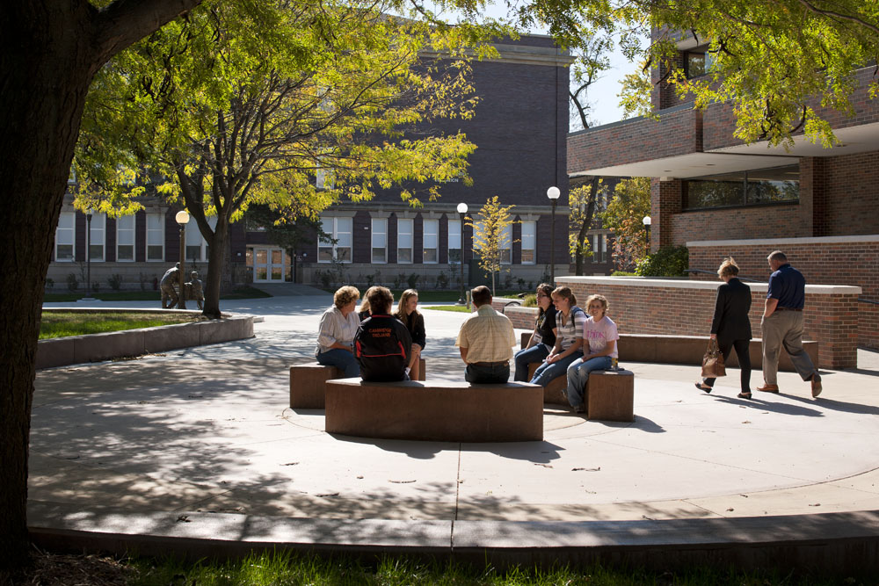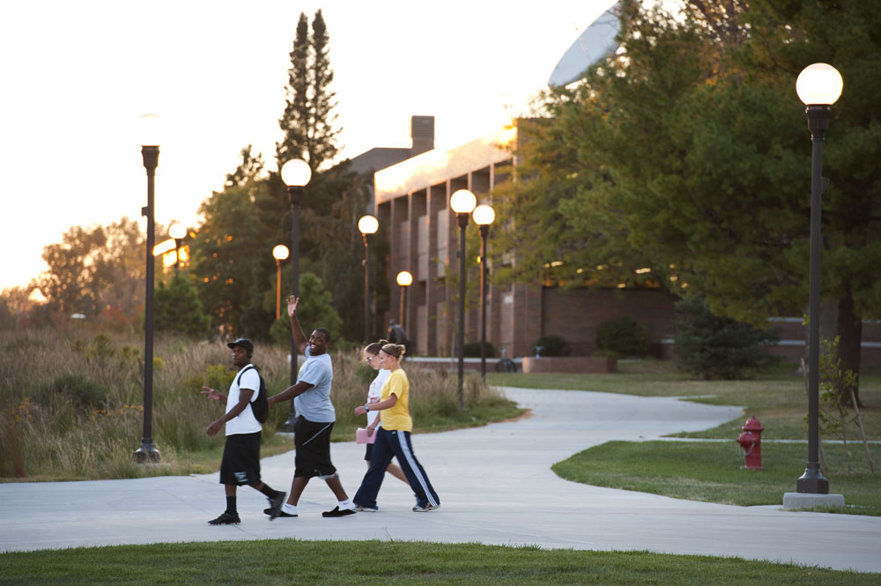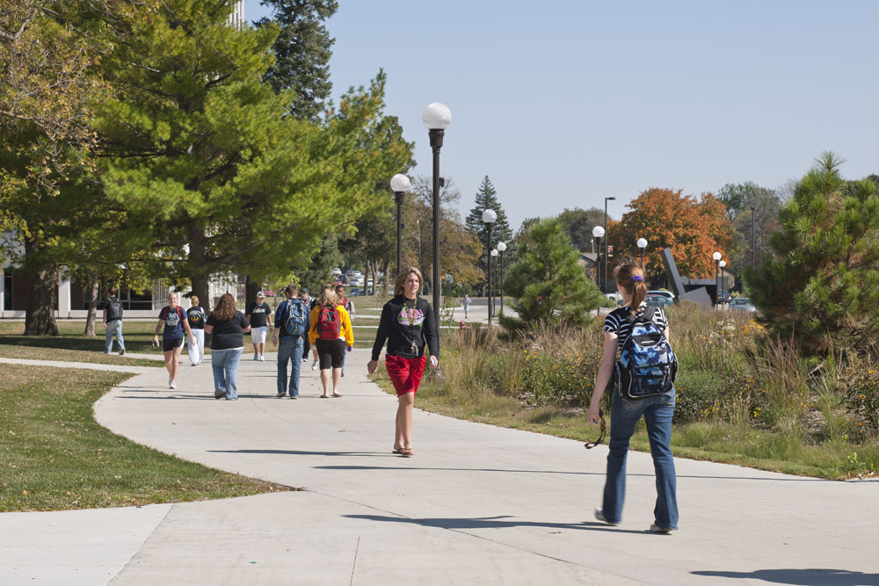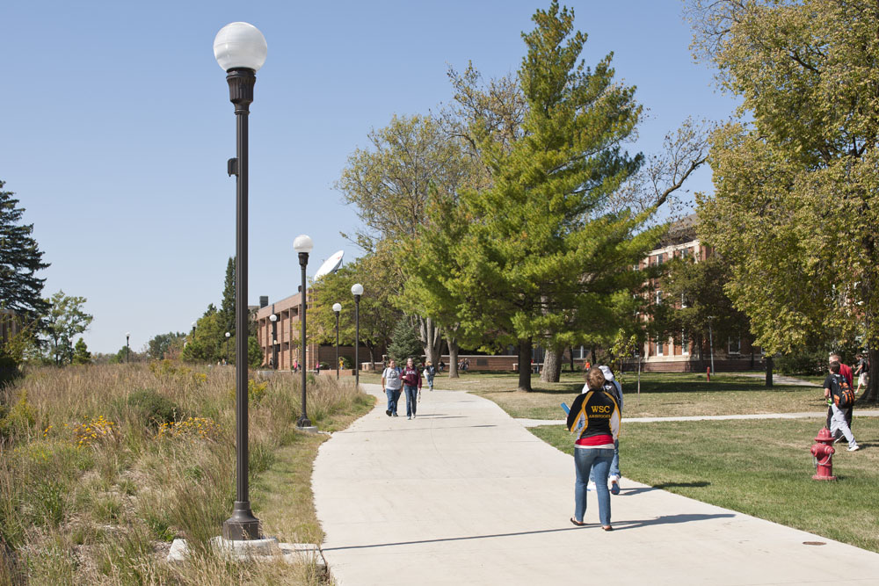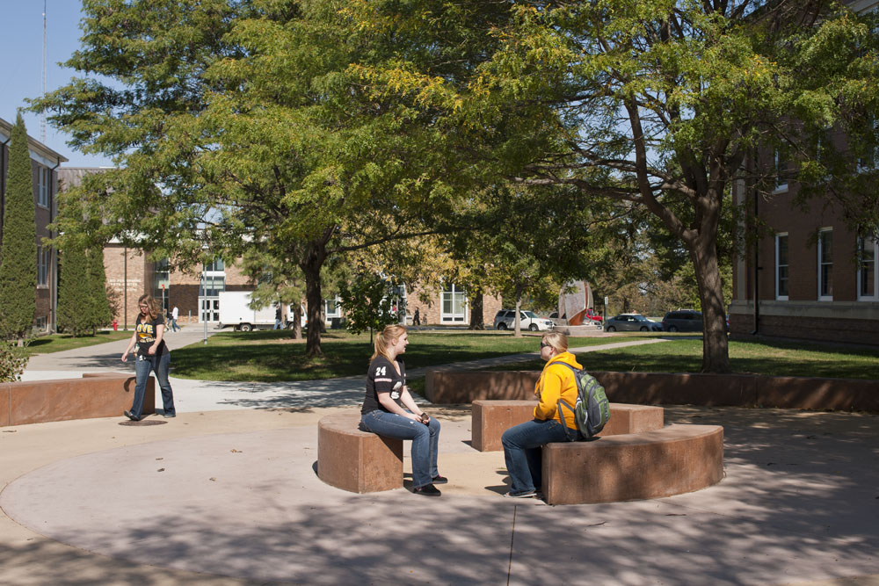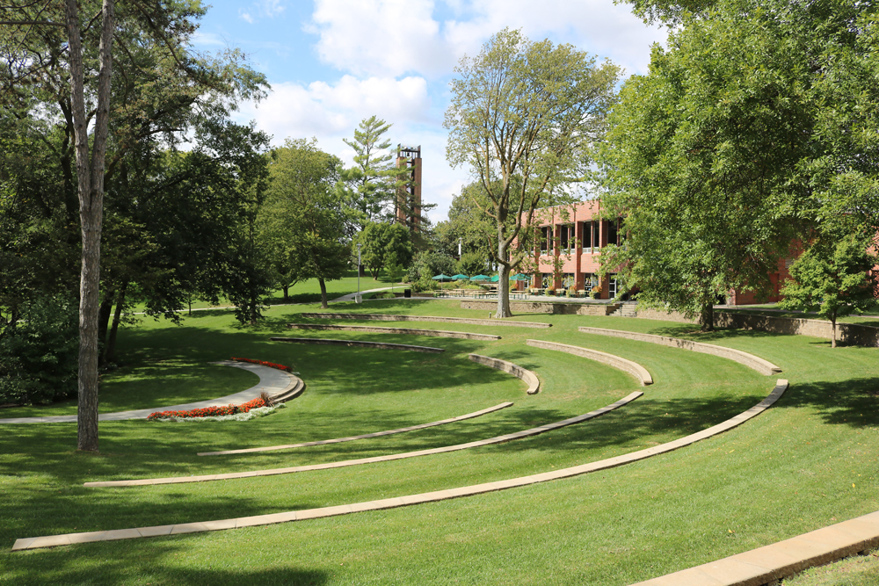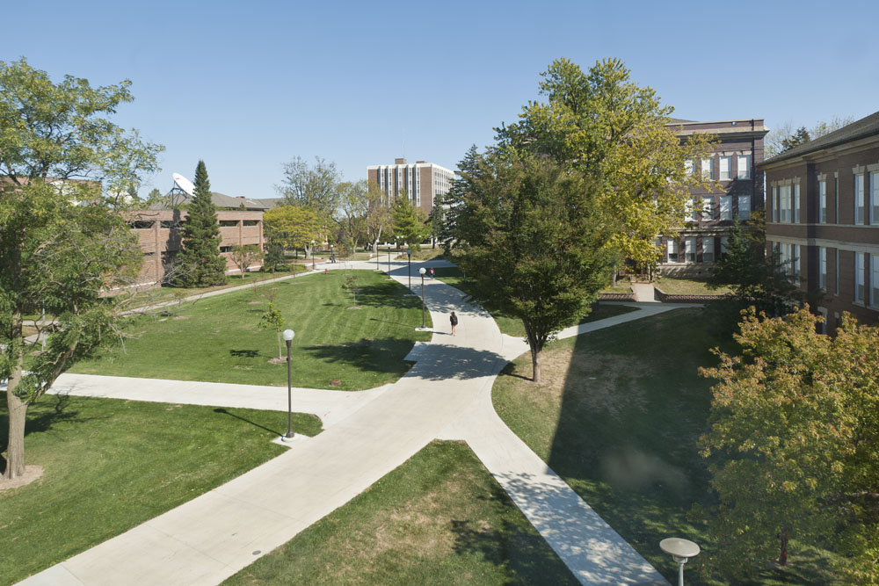
Wayne State College, Campus Commons and Street Improvements Master Plan
Clark & Enersen provided landscaping, site design, and master planning for the Wayne State College Campus Commons and surrounding streets. A major emphasis of the project was preserving natural landscape features while also developing larger, more easily-maintained lawn areas, formal plantings, and buffer landscapes.
Throughout the project, we offered our expertise in:
- Parking design.
- Vehicle and pedestrian circulation.
- Irrigation.
- Stormwater management.
- Lighting and visibility.
- Safety and security.
- Land development.
The project features a new promenade which provides greater pedestrian accessibility, connects to major activity areas, and serves as a metaphor for the progression of life-shaping events that college students experience. This helped create a sense of “heart” to the campus and provided four zones for a series of academic, social, recreational, and cultural spaces.
Other work included:
- Closing a street to vehicular traffic to create a main pedestrian thoroughfare.
- Improving and expanding parking on the edges of campus.
- Reconfiguring adjacent streets.
- Designing new entrance features.
- Creating a new student Commons surrounding the new main pedestrian corridor.
Stats and Results
| Location | Wayne, Nebraska |

