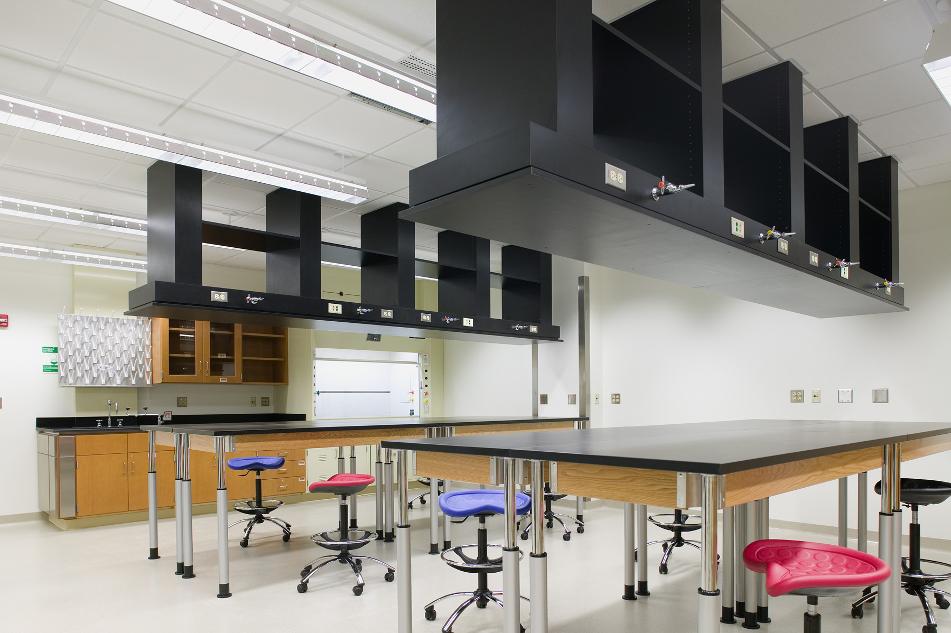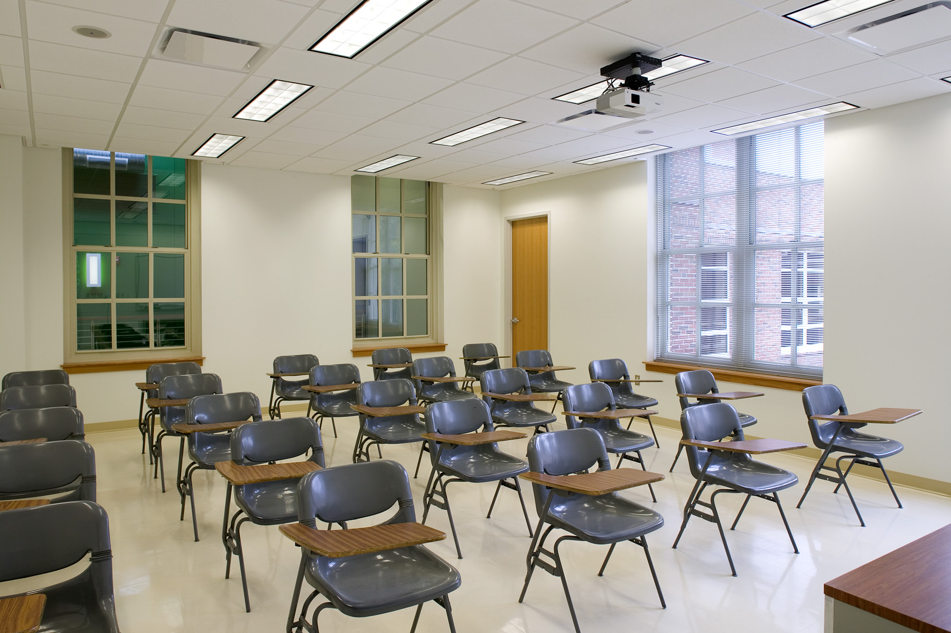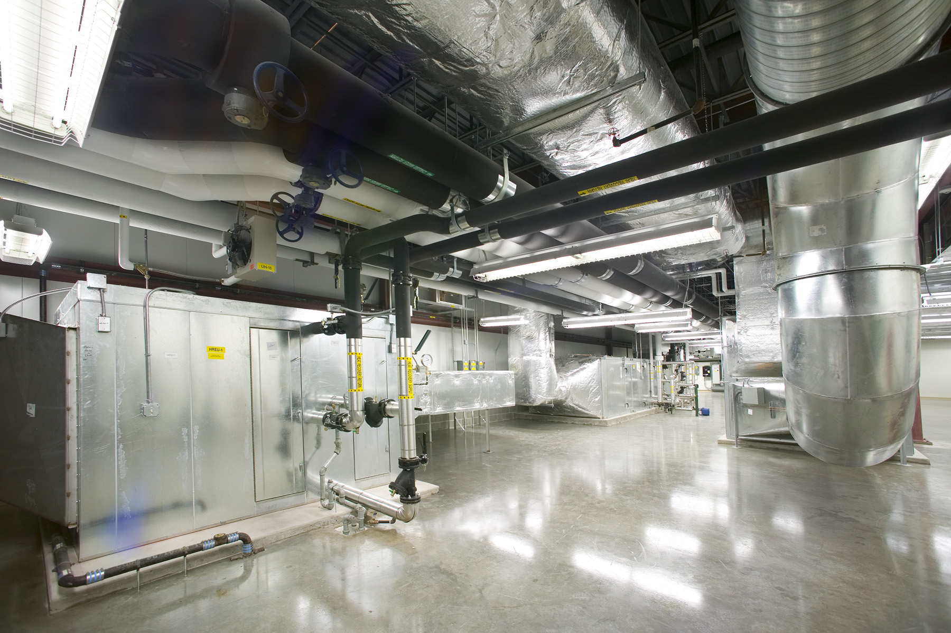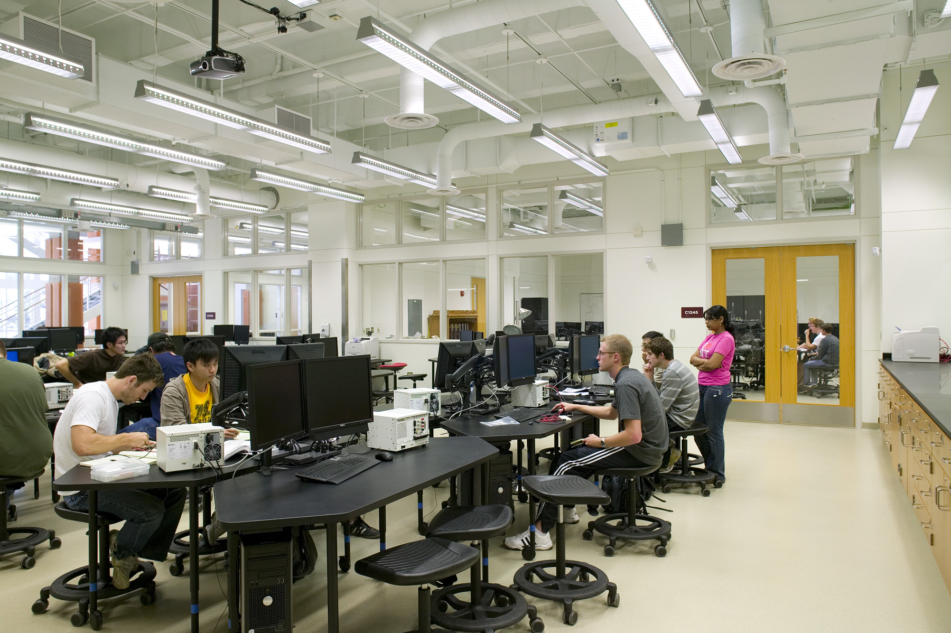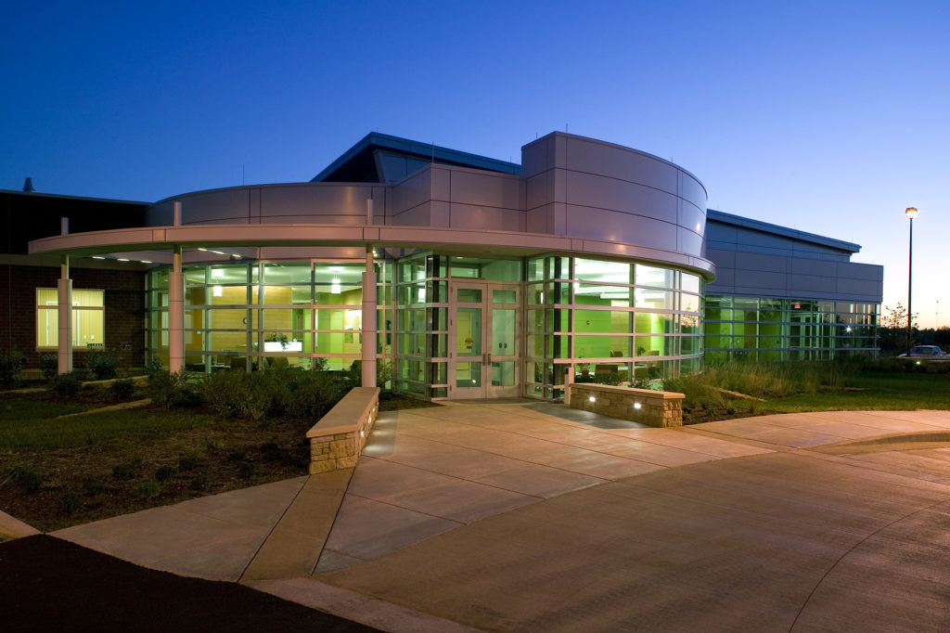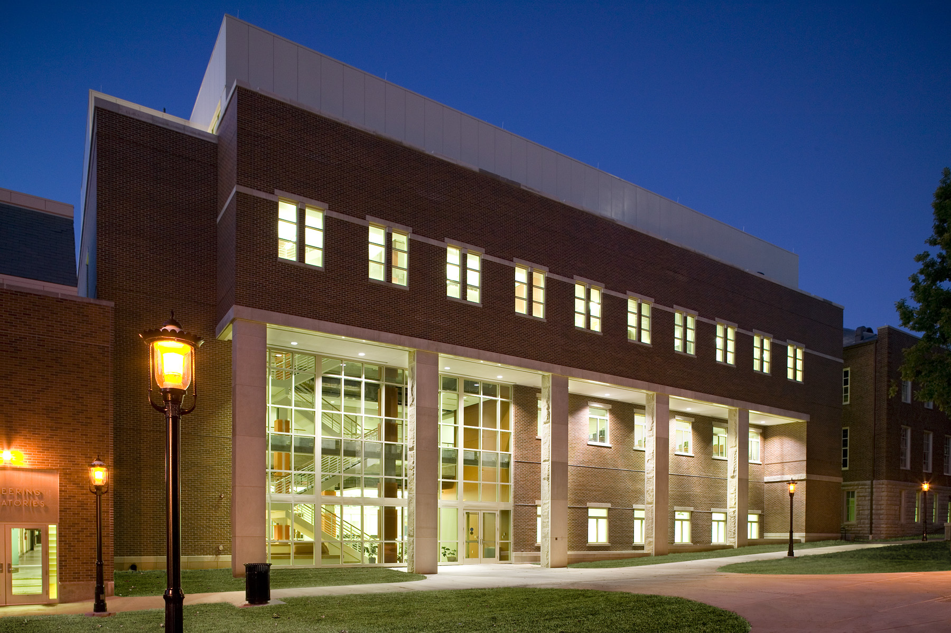
University of Missouri, Lafferre Engineering Hall
Clark & Enersen provided master planning, programming, design, and implementation services for the University of Missouri’s College of Engineering. The master plan consisted of a phased project that would see the complex’s footprint grow to 560,000 square feet over the course of 14 years for an estimated cost of $172 million.
Phase I involved the demolition of the existing Lafferre Hall. Originally built in 1922, the University had deemed the building too costly for renovation. It was replaced by a five-story addition that serves as the heart of the complex and benefits from improved wayfinding and an inspirational and interactive learning environment. The facility supports biological, chemical, and environmental engineering.
The design of the building also incorporated a wide range of improvements to classrooms, offices, teaching laboratories, and the building exterior as well as to mechanical, electrical, structural, and life safety systems. Highlights include:
- Upgraded HVAC and power distribution systems.
- Chilled water, steam/condensate, heating water, plumbing, and fire protection systems in the basement mechanical room for maintainability, flexibility, and additional capacity.
- Visible room-level air systems with new energy-recovery systems, air handling units, and exhaust fans.
- Primary switching equipment, electrical service entrance equipment, and rerouted primary cable systems for a new electrical distribution system to support all project phases.
Stats and Results
| Location | Columbia, Missouri |
| Square Feet | 63,170 |

