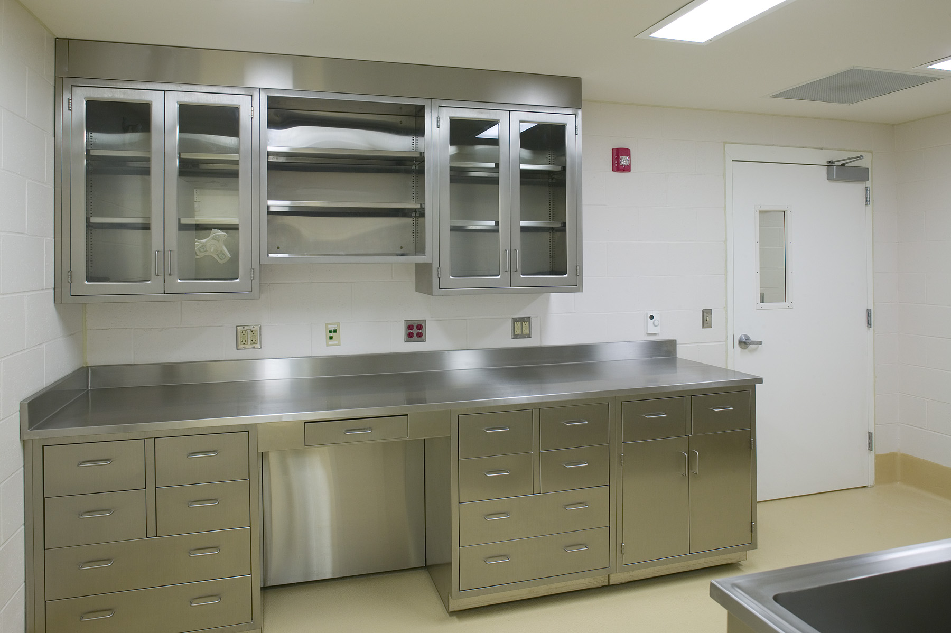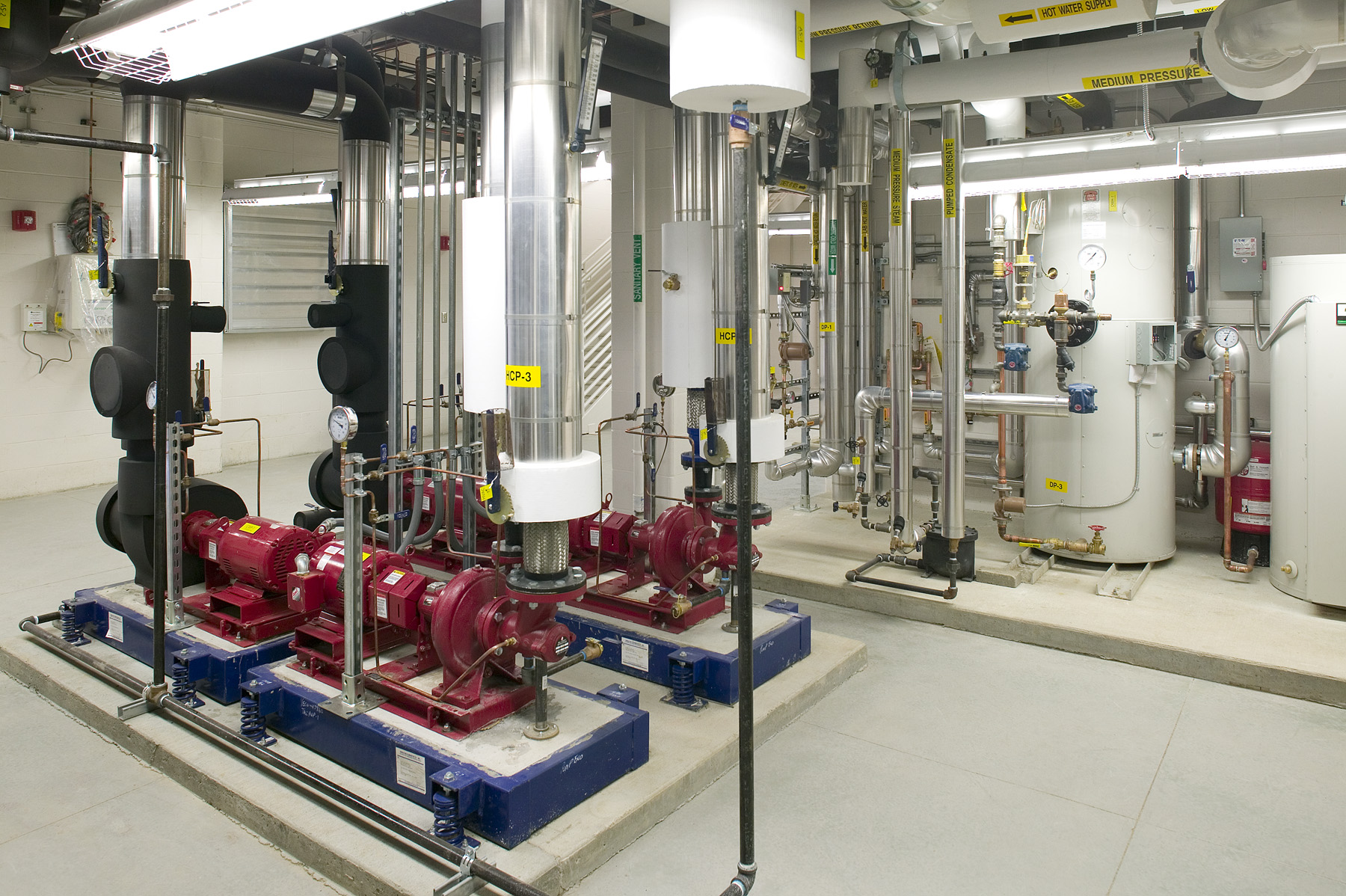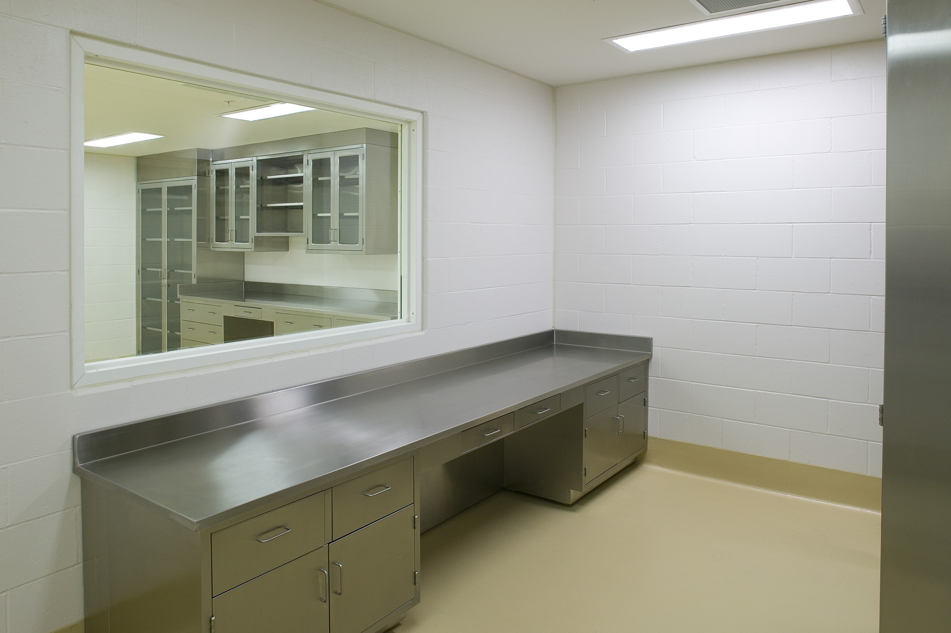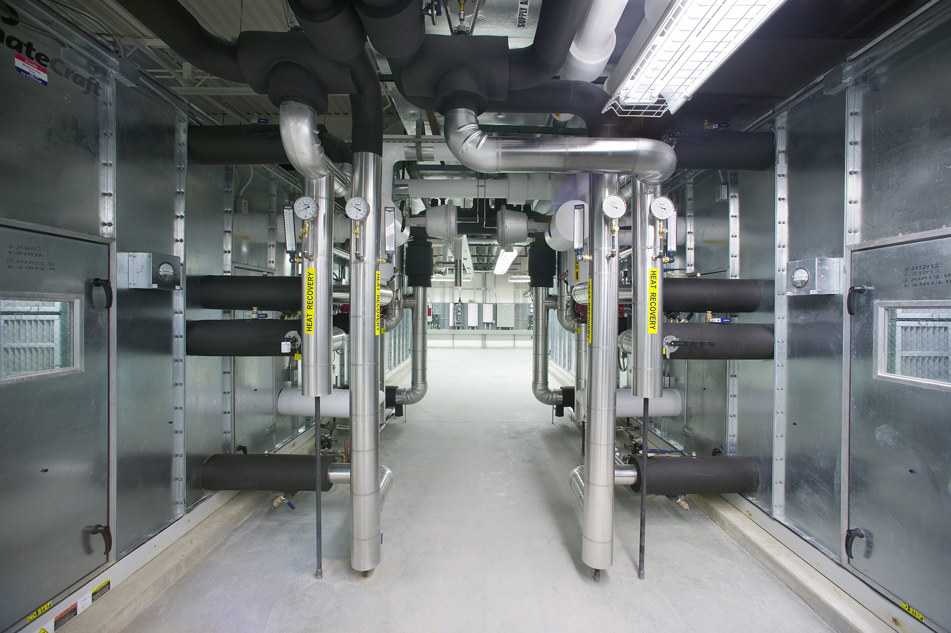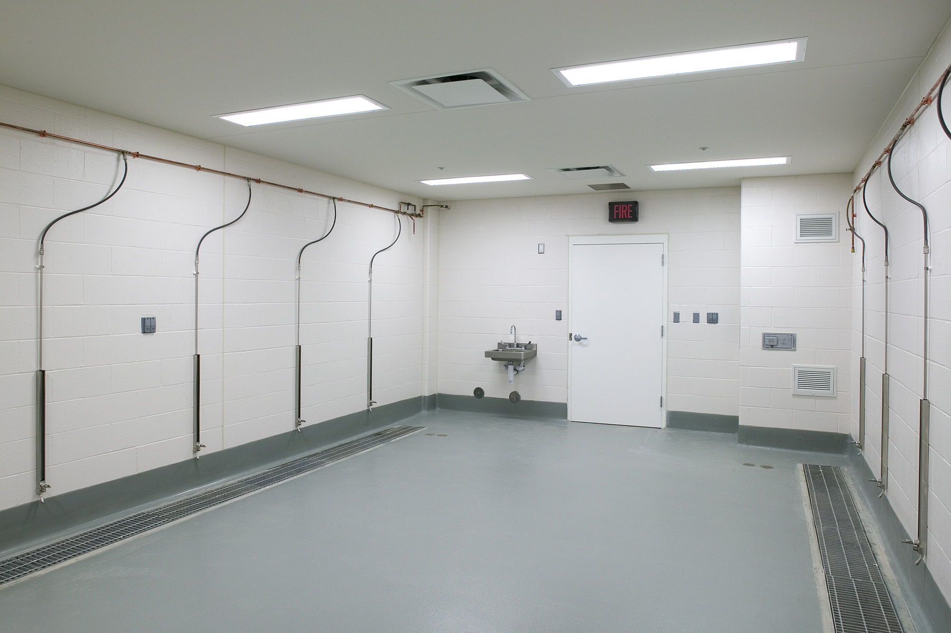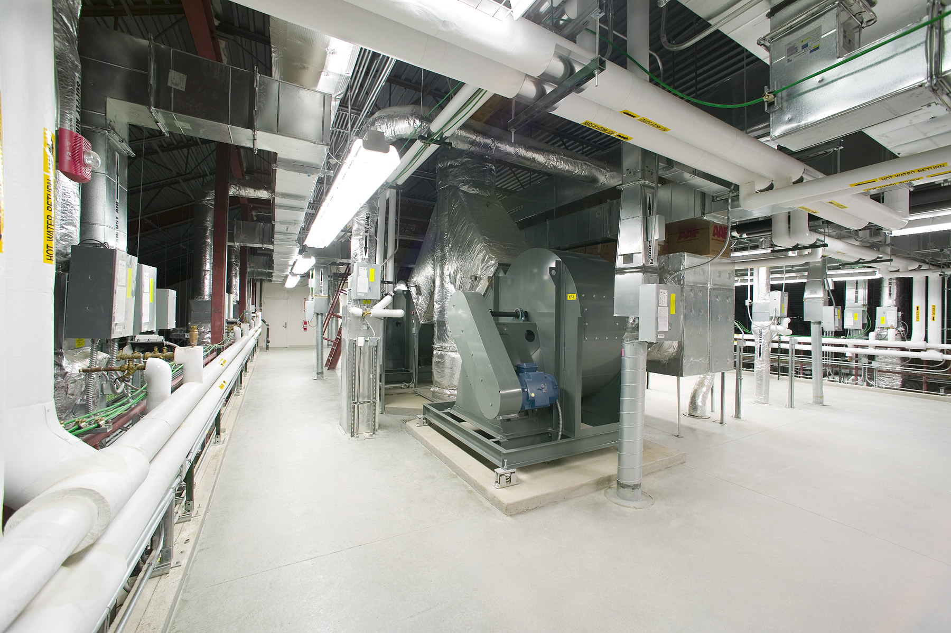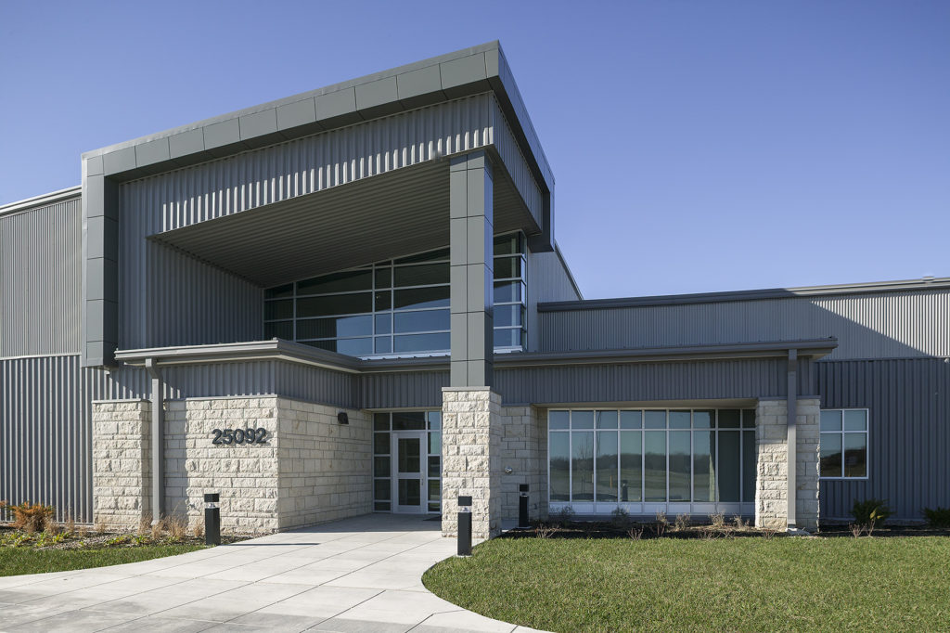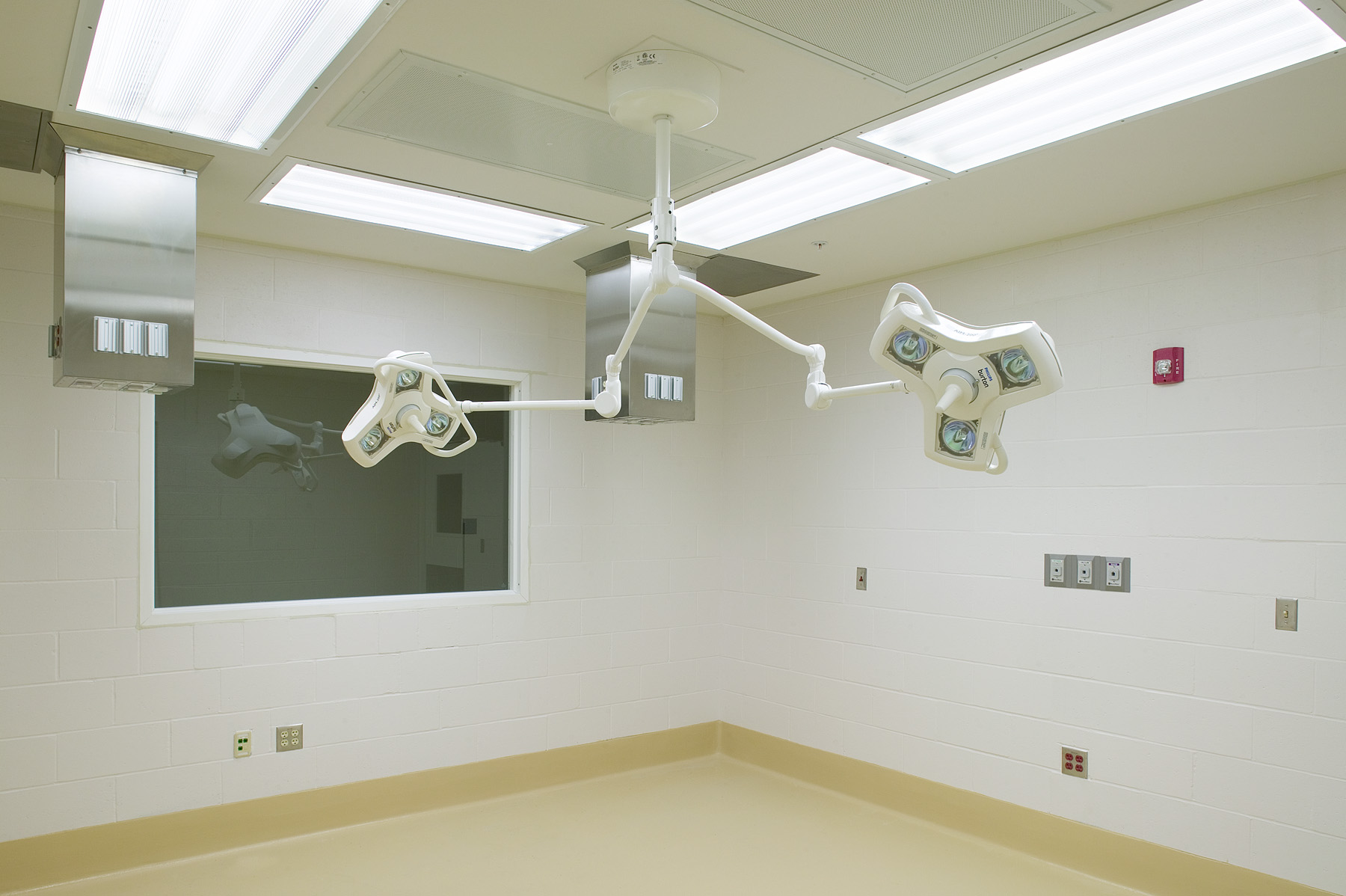
University of Missouri, Animal Resource Center
The Animal Resource Center is a standalone building that consists of a 15,065-square-foot single-story, slab-on-grade main level with a 5,002-square-foot mechanical penthouse above it. The facility meets all NIH and AAALAC regulations and was the first in the U.S. with a demand control ventilation system allowed by the NIH.
The new structure houses a variety of existing and proposed research programs to serve both veterinary medicine and the department of Psychology. Animals initially housed included swine, dogs, and cats with the possible future means to accommodate other species.
Highlights of the building include:
- An animal area with state-of-the-art ABSL-2 research space and primary electrical and mechanical equipment backed by redundant systems.
- Dedicated shower and locker area for entering animal spaces that can be converted to a shower-out facility.
- Animal holding rooms, procedure and treatment rooms, small surgery suite, catherization laboratory, and support spaces.
- Small office suite and break room.
- Brick masonry and decorative, insulated metal panels on the exterior to match the rest of the veterinary campus.
The facility was originally designed as part of a National Institutes of Health CO6 grant in 2004, but it fell short of funding despite the proposal scoring well. When the NIH approached MU to revive the grant via a stimulus funding initiative, the university once again selected our firm, this time to assist in preparing updated grant materials. The project was quickly funded and design for construction commenced in November 2009.
Stats and Results
| Location | Columbia, Missouri |
| Square Feet | 20,067 |
| LEED Certification | Certified |
| Grant Type | NIH C06 |

