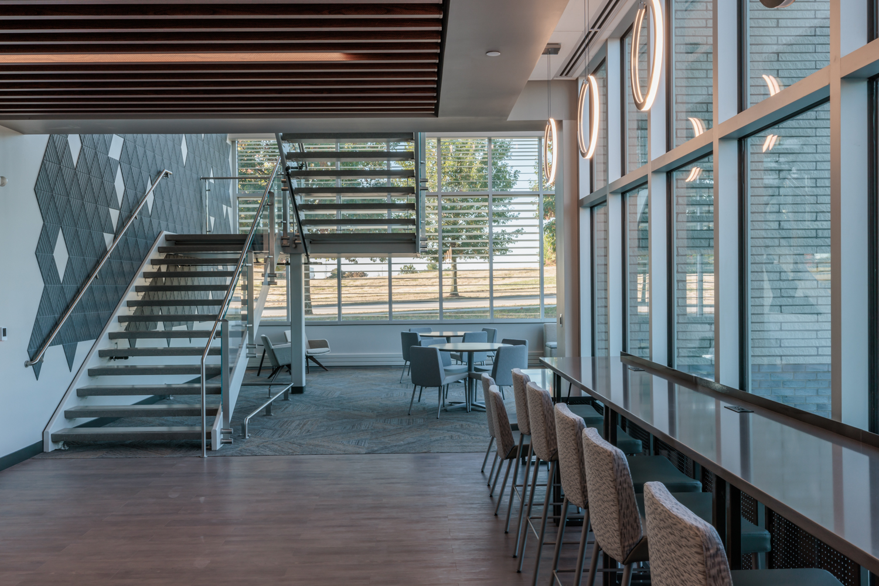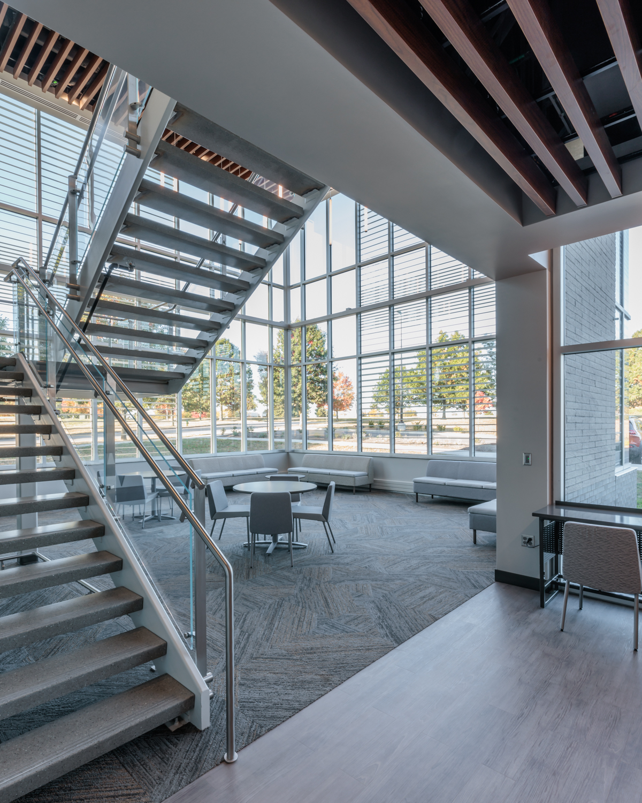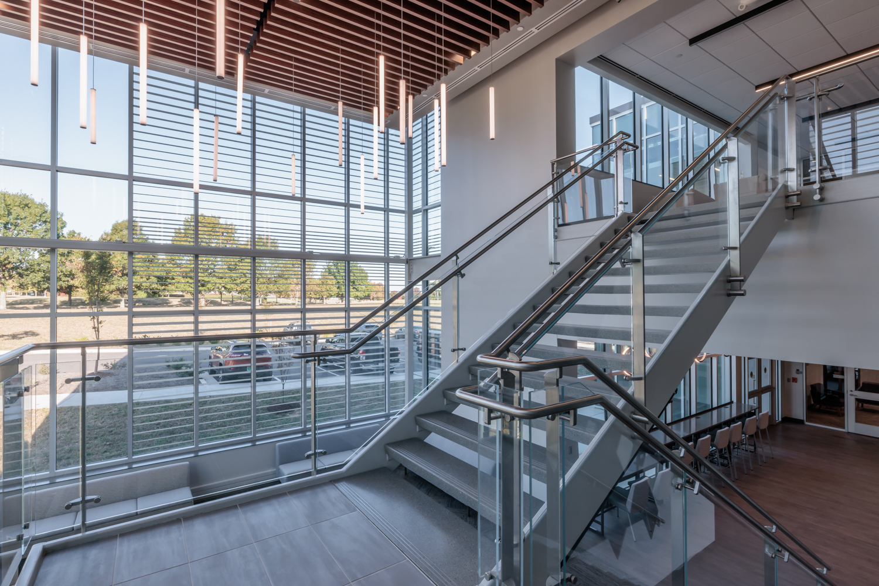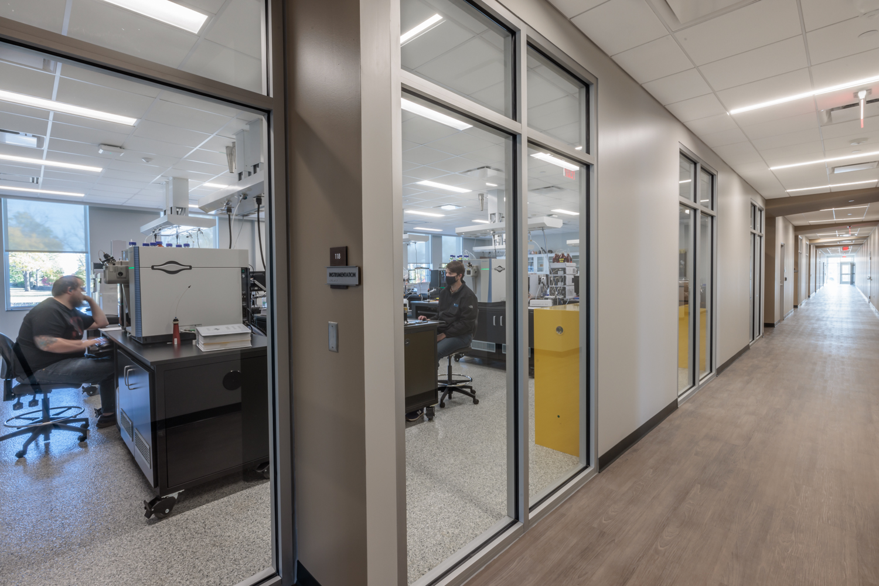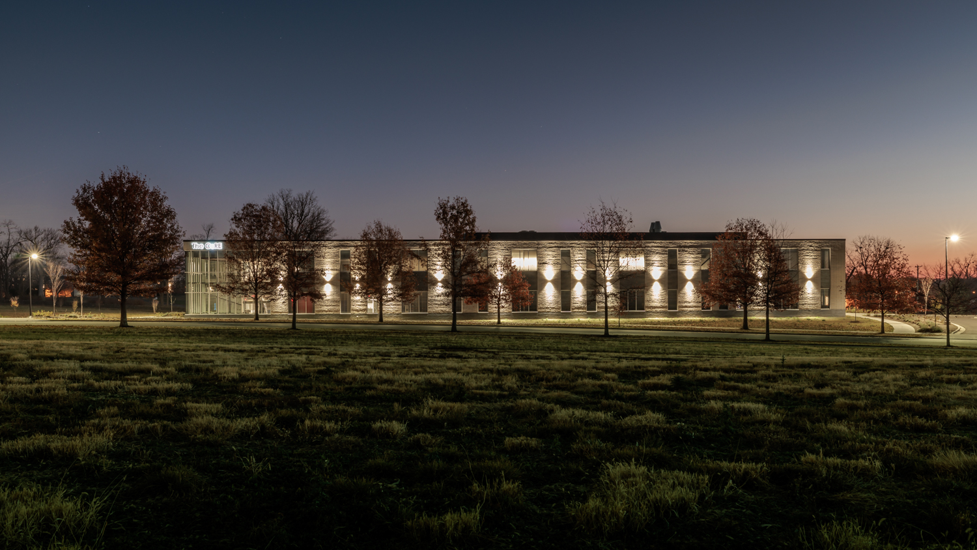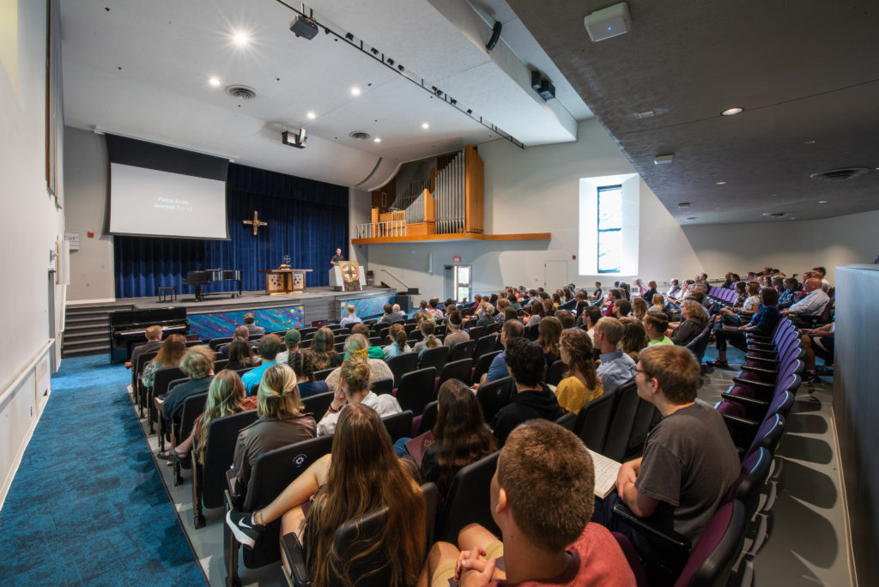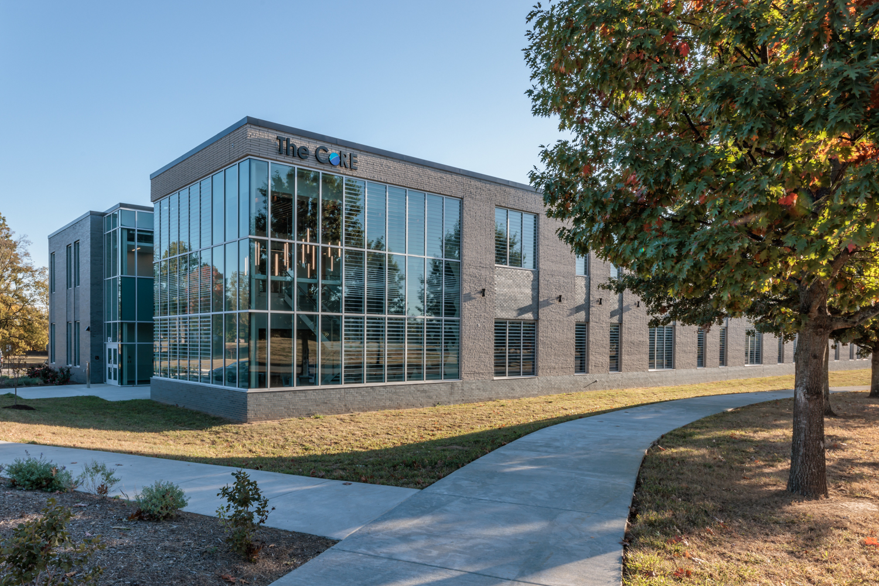
University of Kentucky, The CORE – Collaboration. Research. Entrepreneurship.
Clark & Enersen was selected as part of a P3 development team to plan and design the University of Kentucky Coldstream Research Campus’s (UK-CRC) new laboratory and high-tech, multi-tenant office building: The CORE. The two-story, 46,000-square-foot building houses wet laboratories, offices, and flexible space for early-stage, high-tech companies.
UK-CRC has a mission to cultivate an innovative community where University research combines with private business to create high-tech startup companies, expand existing businesses, and grow well-paying jobs. UK-CRC currently is home to over 50 organizations, 1.3 million square feet of building floor space, and more than 2,250 employees.
The new building is designed to be contextual and respectful of the Coldstream Farm and nearby structures on campus through the use of light brick and material tones that match the terracotta roofs of the historic buildings, among other exterior features. With terrain that gently slopes from west to east, the building placement is aligned facing Bull Lea Run with setbacks that are consistent with the adjacent Open Text campus. This orientation also capitalizes on viewsheds of the Carnahan House for the lab spaces situated along the northerly side of the building.
Stats and Results
| Location | Lexington, Kentucky |
| Square Feet | 40,000 |
Awards and Recognition
- University Economic Development Association, Award of Excellence – Place Category, 2021

