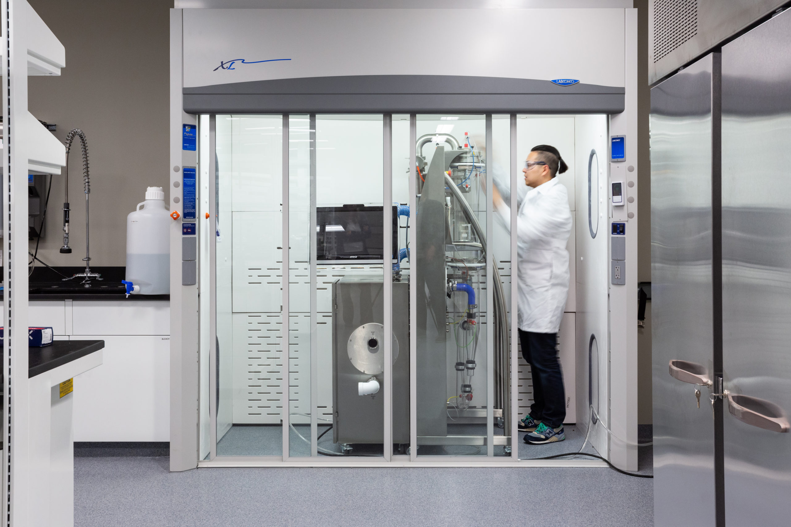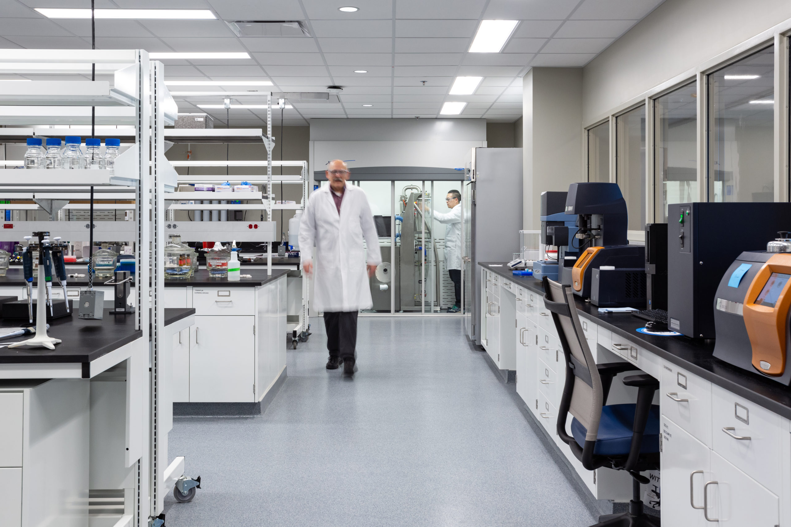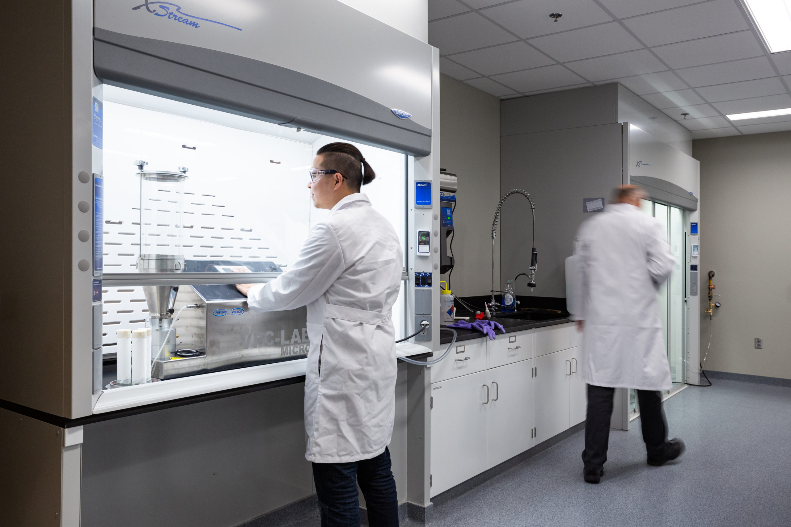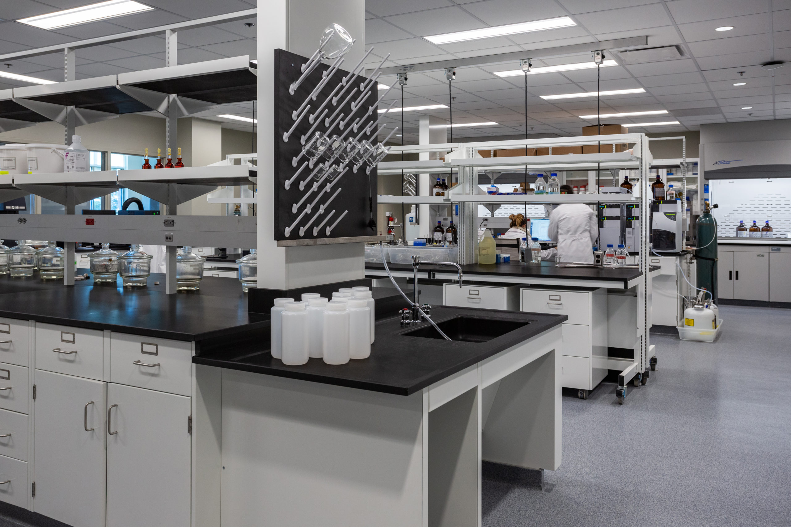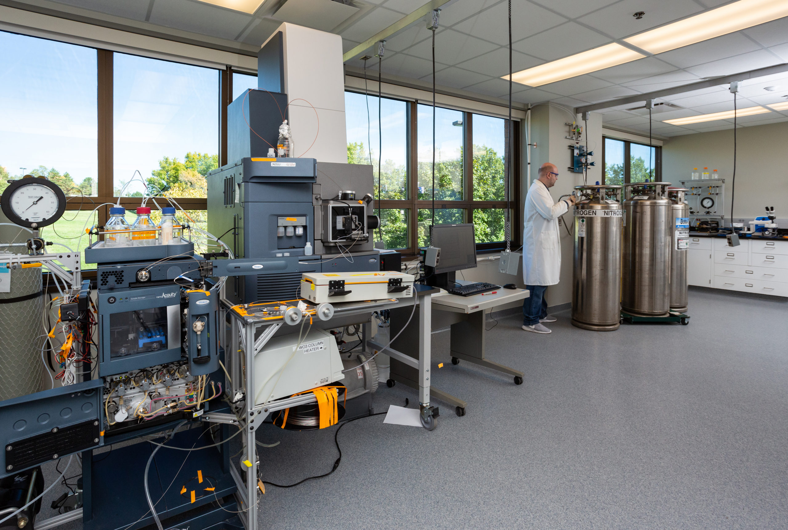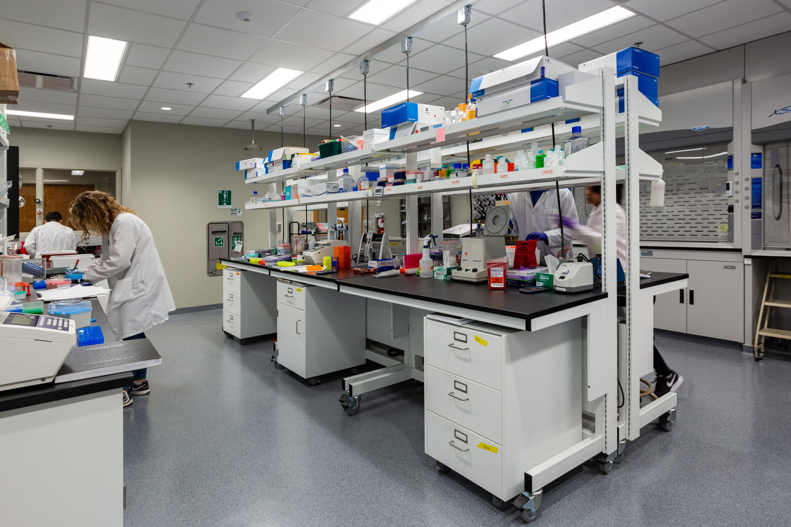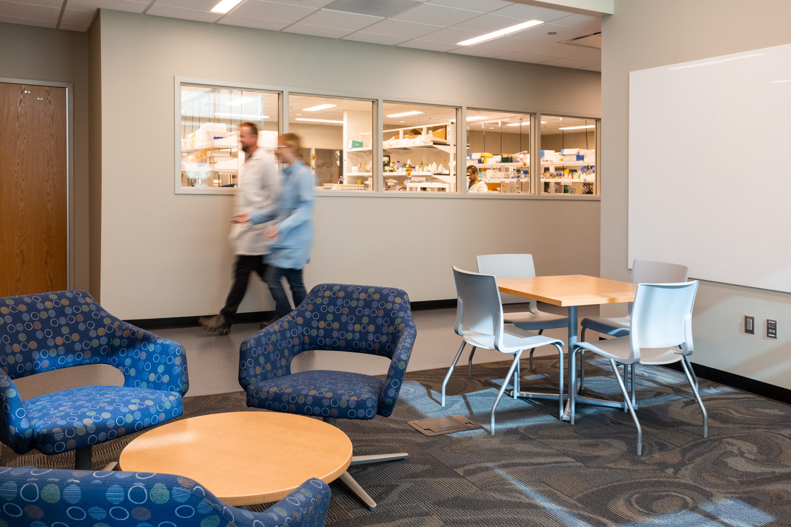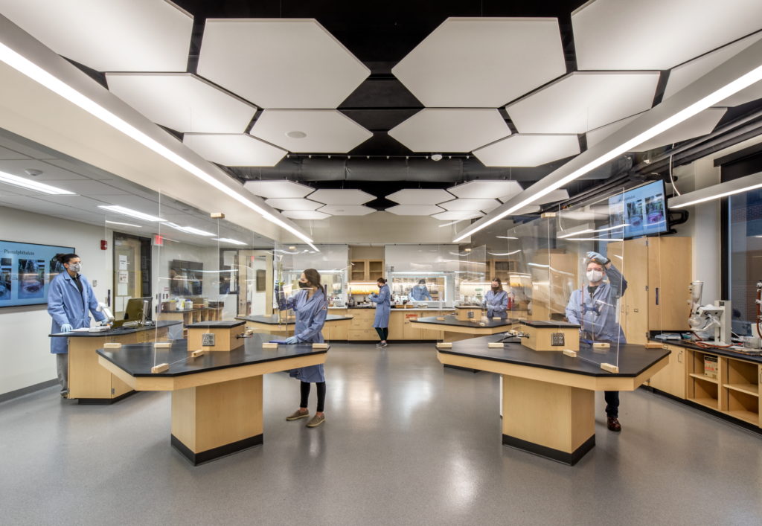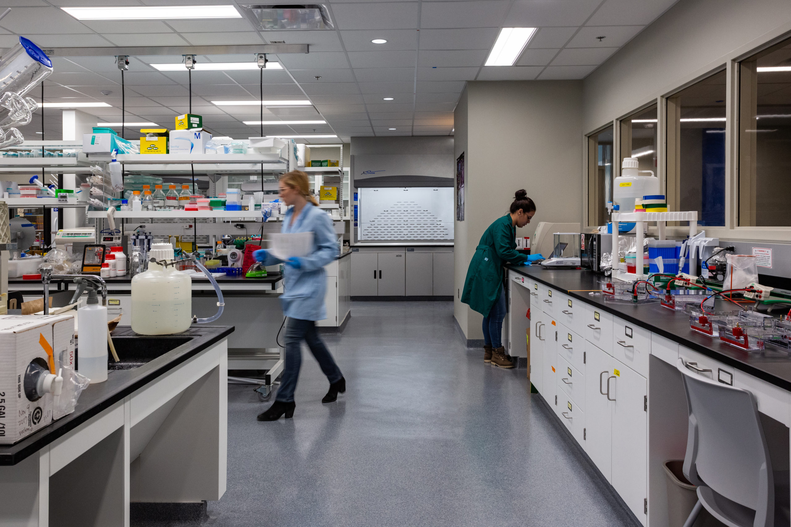
University of Kansas, Simons Bioscience Pharmacy Research Laboratories
Clark & Enersen completed a study for the University of Kansas School of Pharmacy focused on the expansion and improvement of the Simons Bioscience Research Laboratory Facility on West Campus. The study, which assessed space utilization and the serviceability of mechanical and electrical systems, led to extensive renovations and an addition.
Our team worked with the Pharmaceutical Chemistry Department Chair and faculty to assess the building and discuss opportunities to share or optimize the usage of equipment and instrumentation spaces. In response, the facility was redesigned to maintain the central location of laboratories while encouraging interaction and collaboration.
The design also involved separating lab and non-lab spaces for improved safety and HVAC efficiencies.
Other renovations included:
- Power and circuiting improvements to several existing laboratories.
- New instrumentation and equipment labs.
- Conversion of a BSL-3 laboratory to a wet lab.
- Realignment of the southwest laboratories for a new corridor.
- Office remodel for faculty and graduate workstations.
- New floor finishes for the auditorium, lobbies, and corridors.
- New generator and overhauled AC chiller and cooling tower.
The project also included a two-story addition with the same conceptual layout as the rest of the facility. It features offices and meeting areas, one five-module laboratory per floor, Emeritus an visiting faculty offices, specialized classrooms, and more. Combined with a new west entrance, these specialty spaces provided an opportunity to create a design that signified this addition as the “front door to the next generation of vaccine development.”
Stats and Results
| Location | Lawrence, Kansas |
| Square Feet | 32,000 |

