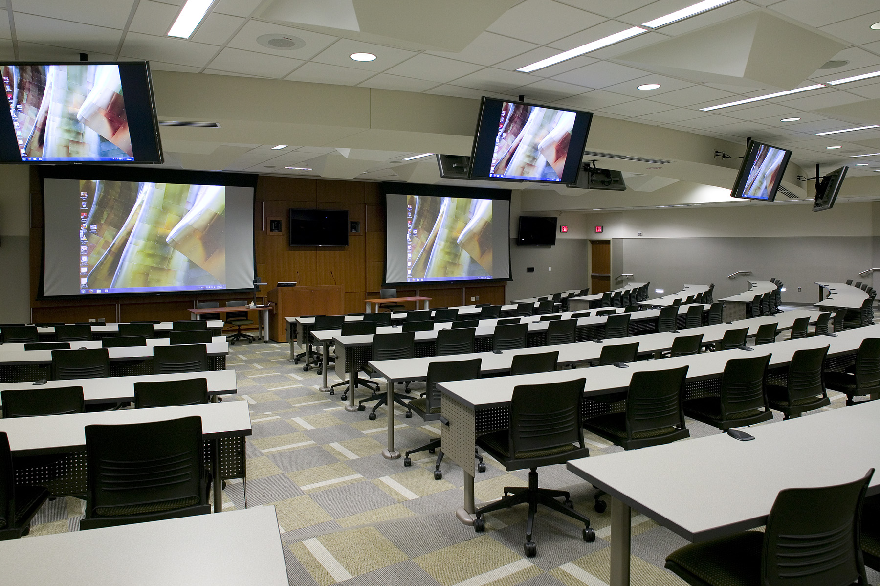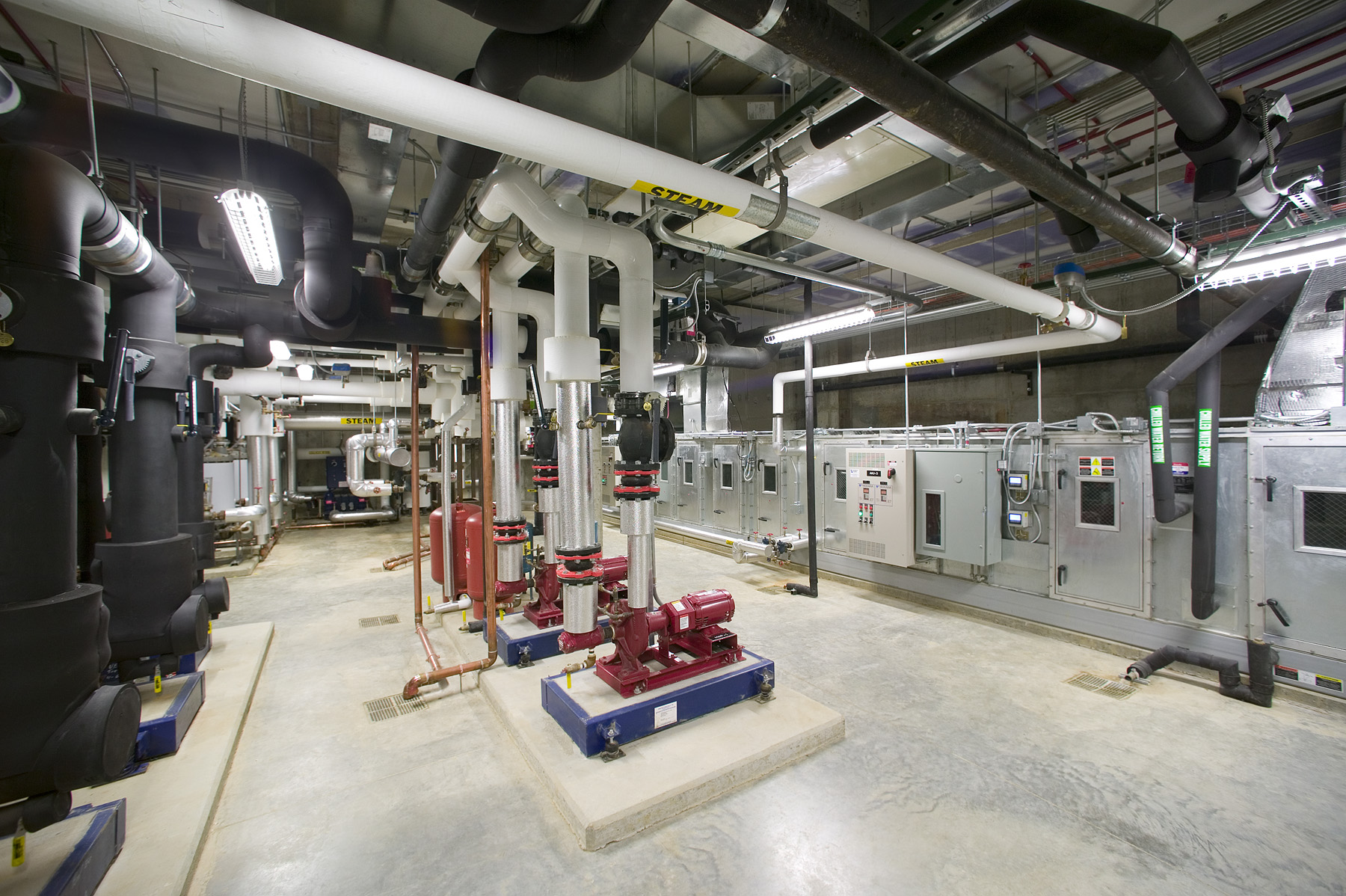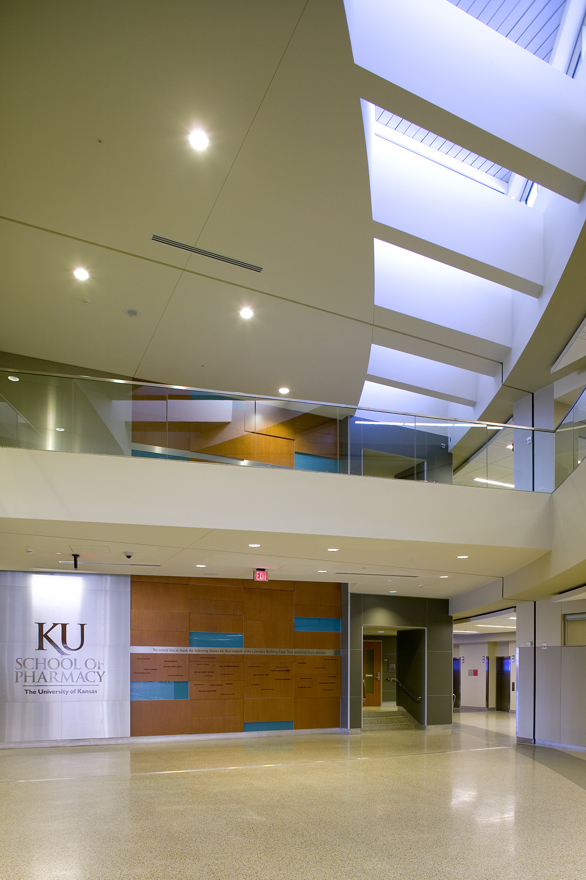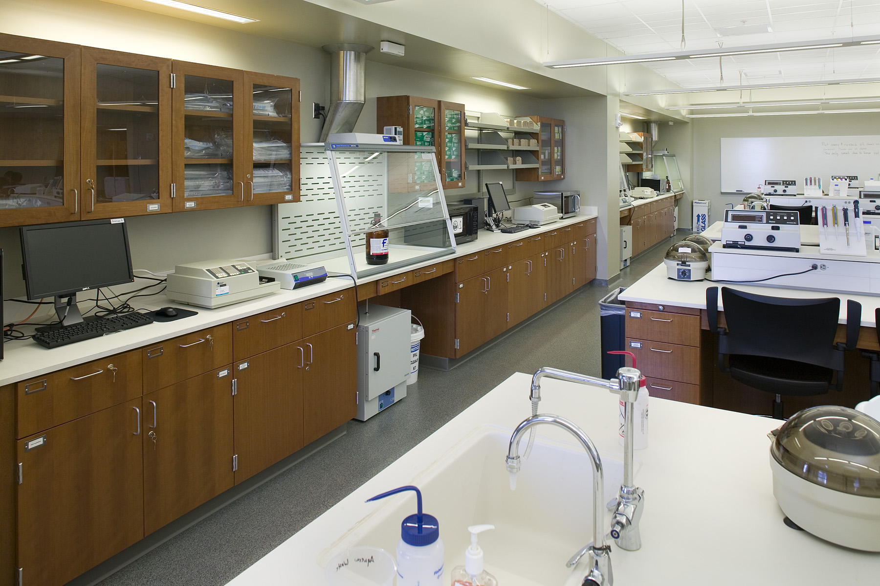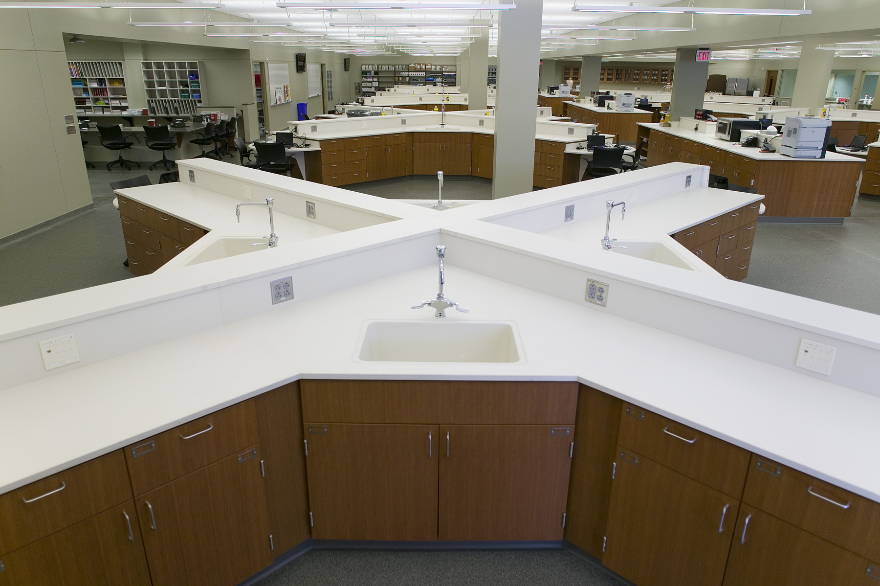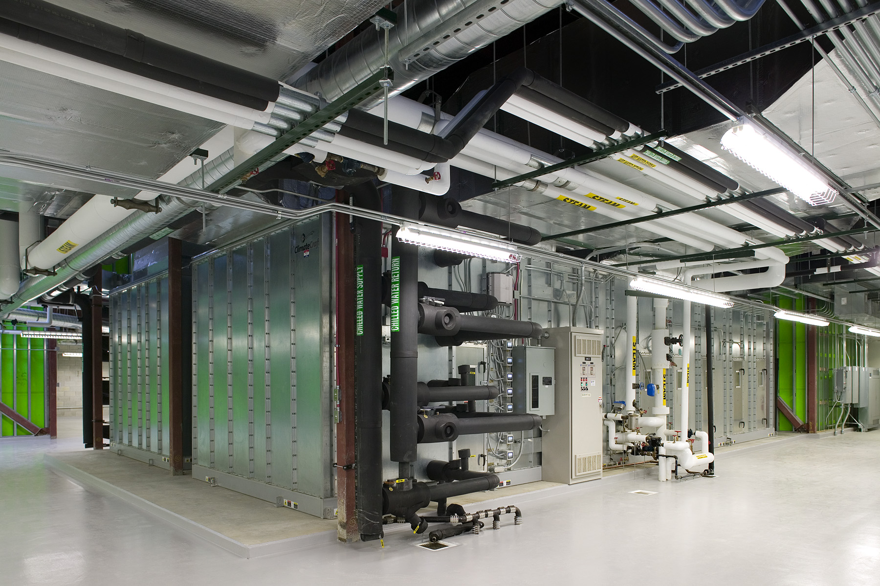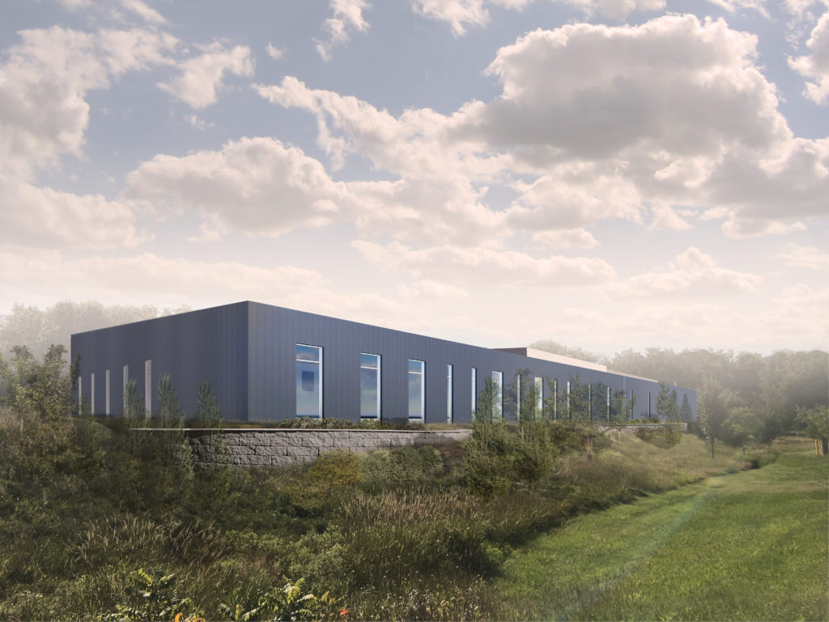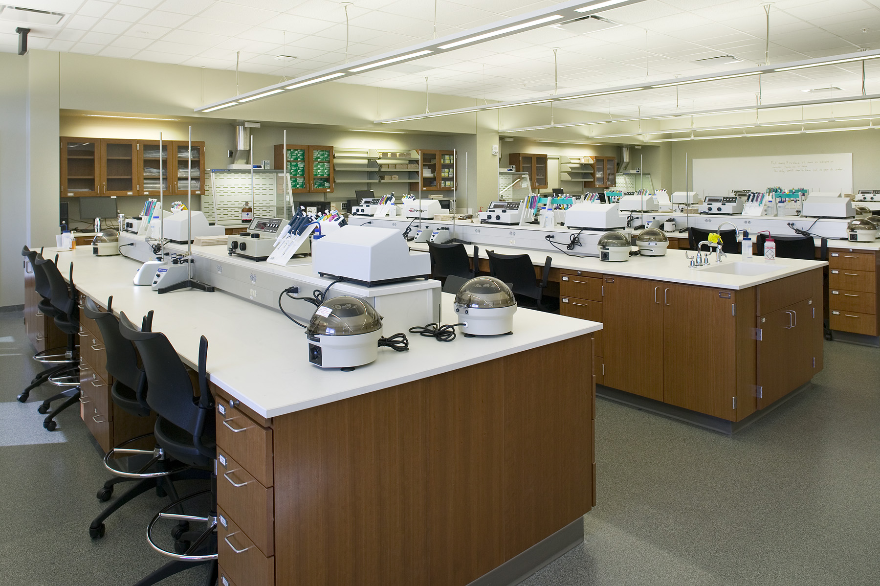
University of Kansas, School of Pharmacy Teaching and Administration Building
Clark & Enersen collaborated with the University of Kansas’s (KU) Dean of Pharmacy, KU campus facilities staff members, and a local architecture firm to develop a preliminary program statement, concept design, and fundraising documents for the school’s new pharmacy complex.
The initial study included a proposed 200,00-square foot, five-level facility capable of housing the entire program that would also serve as a template for future KU West Campus expansions. Due to funding limitations, a phased approach was implemented.
As part of the first phase, our team provided mechanical, electrical, and structural engineering, landscape architecture, and telecommunication design services for a new School of Pharmacy Teaching and Administration Building on campus. This project was the first to be designed in accordance with Kansas’s new energy-efficiency process.
Standout spaces include:
- Classrooms, seminar rooms, and lectures halls with fixed and moveable seating.
- An integrated laboratory with a model pharmacy, library, dining facility, and interview rooms.
- An atrium that connects student, faculty, and administration areas.
Stats and Results
| Location | Lawrence, Kansas |
| Square Feet | 109,000 |

