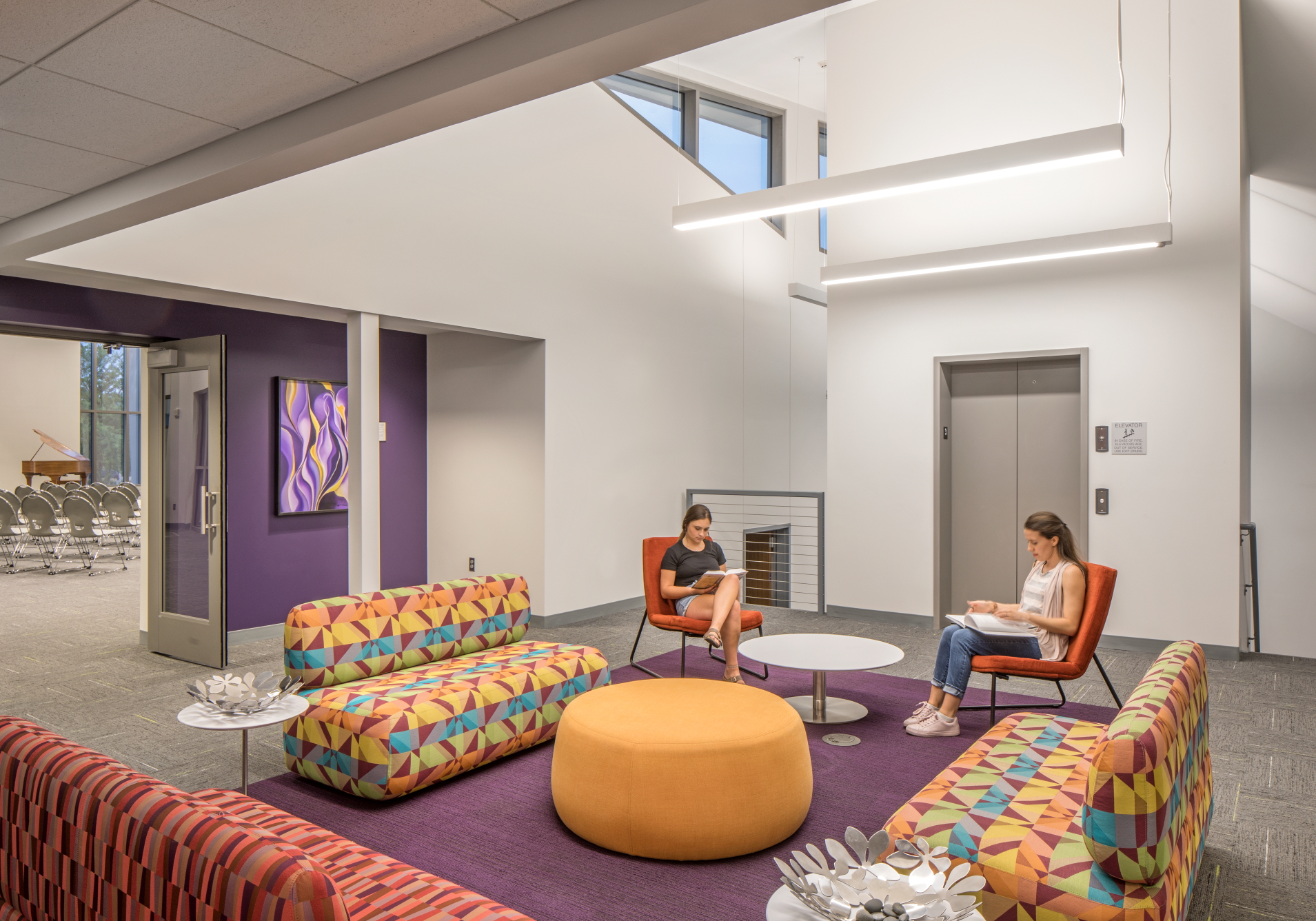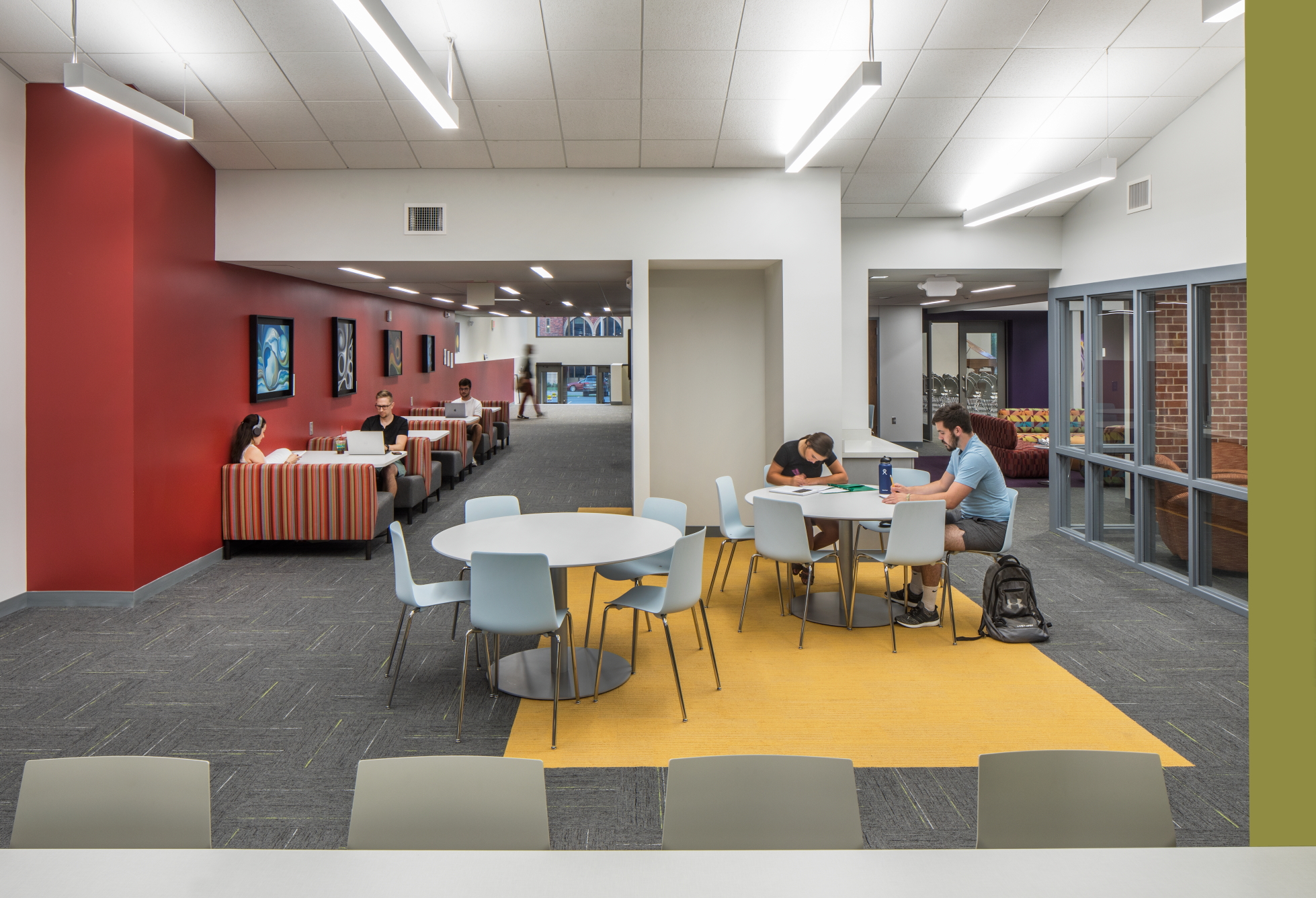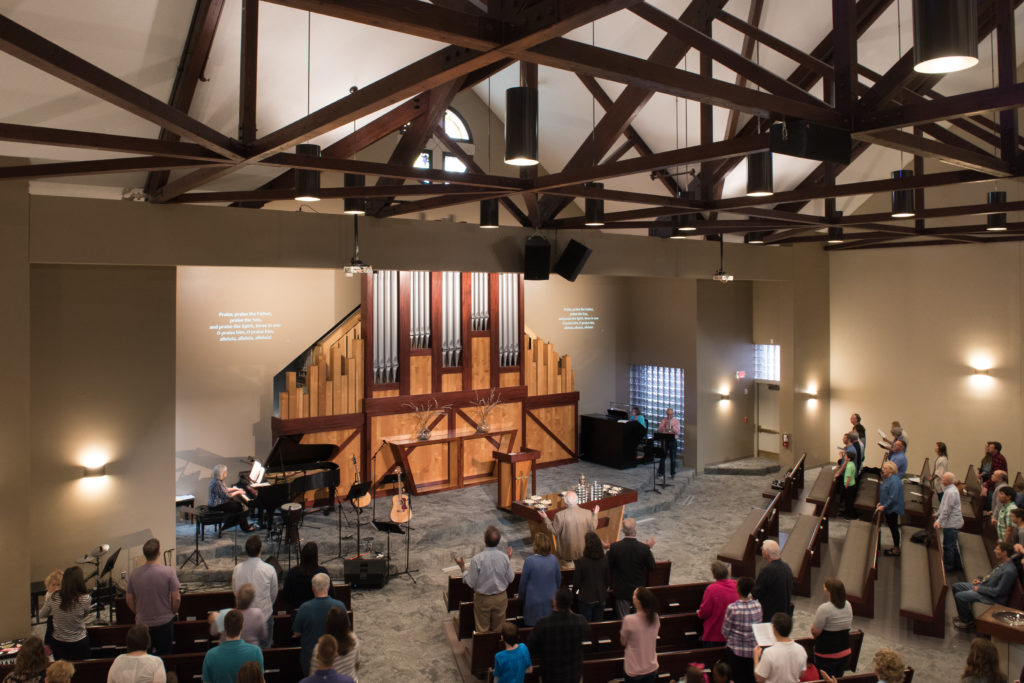
University Lutheran Chapel, Renovation and Addition
Originally built in 1950 and expanded in 1971, the project transformed the aging and formal church building into a facility with flexible spaces that can accommodate a wide variety of functions. The previously sloped floor of the Sanctuary was flattened and the entire space was retrofitted to accommodate worship, weddings, parties, and other large functions. Multiple styles of worship, education and outreach events are easily accommodated and supported with the enhanced AV system that includes large displays on multiple wall surfaces.
A new entry was created on axis through the building, connecting the commons and kitchen areas from the parking lot through the building to Centennial Mall, which has become a popular outdoor student green space. Various student spaces were created within the building to enhance the sanctuary space as a foyer, creating opportunities to gather as a church family as well as in smaller groups with smaller niche spaces for heads down or small group study.
The project created new office spaces and educational classrooms inside the facility. The exterior was rejuvenated by adding a new building material and the interior design aesthetics appeal to the student population.
Stats and Results
| Location | Lincoln, Nebraska |
| Square Feet | 20,000 |







