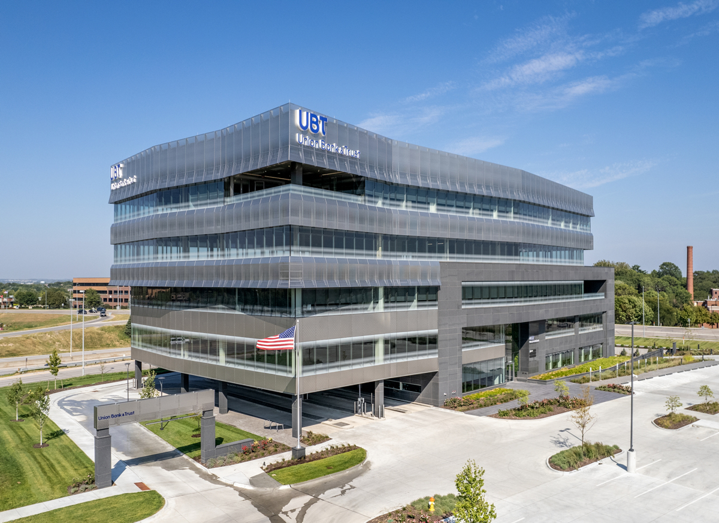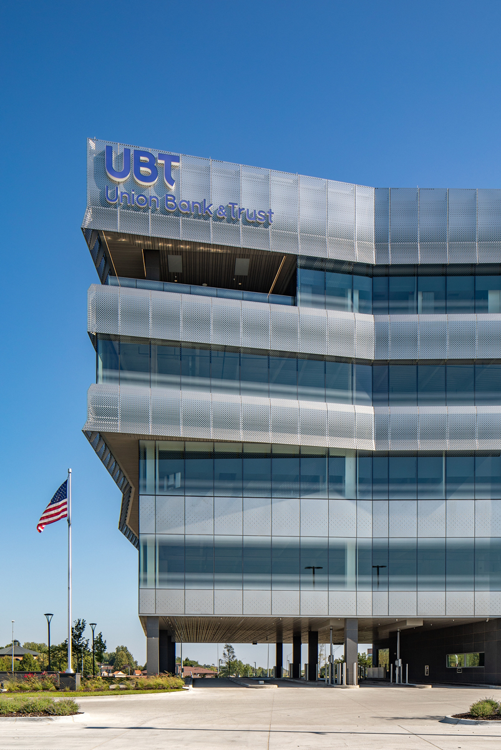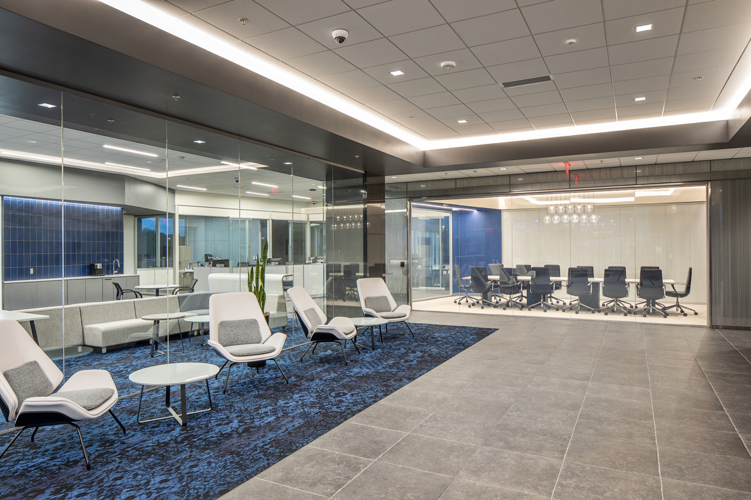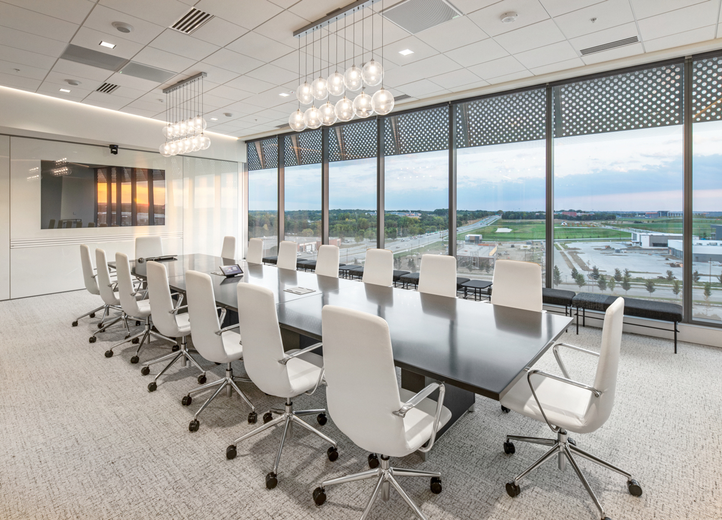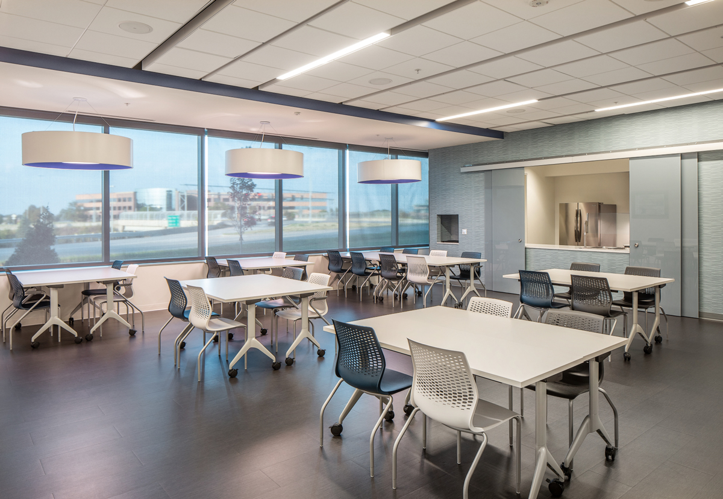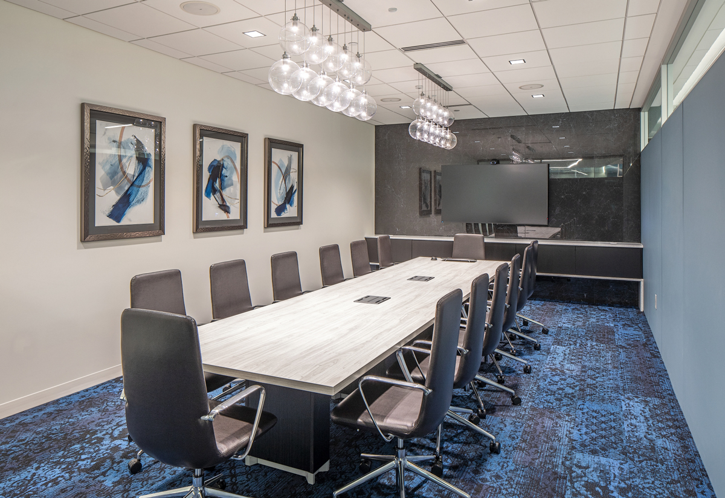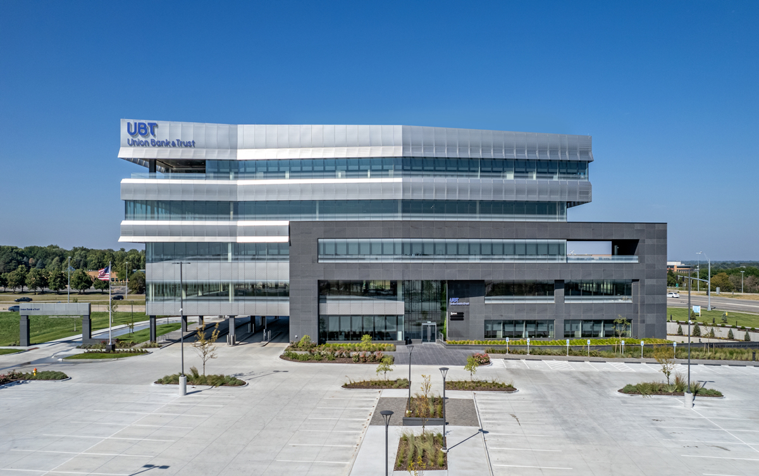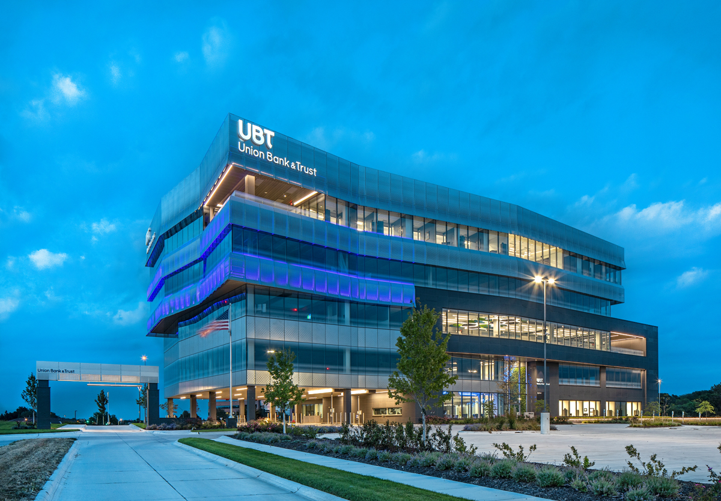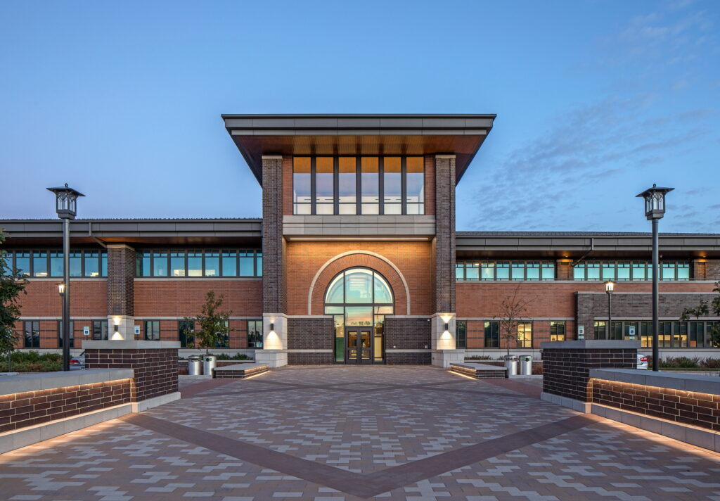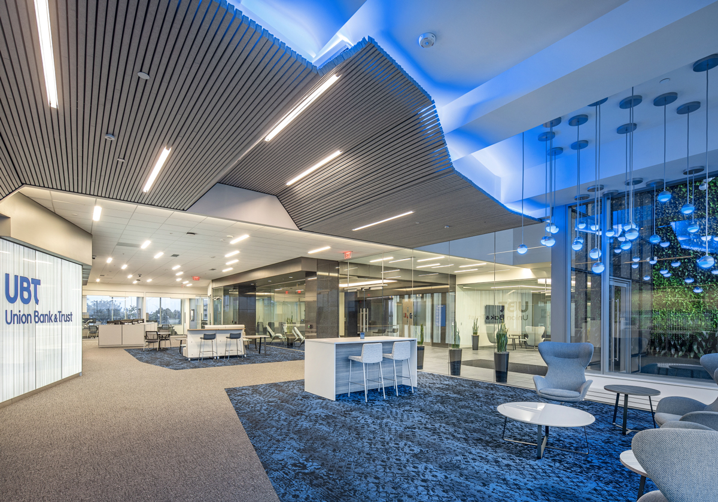
Union Bank & Trust, New Omaha Building
Clark & Enersen was selected by Union Bank & Trust (UBT) to design a new, five-story building in Omaha, Nebraska. The bank occupies the lobby space and additional space on the 1st and 5th floors while Lincoln-based company Nelnet rents two floors. The 137,000-square-foot (SF) facility was designed not only as a new home for UBT and its employees but also as a way to boost market share and enhance recruitment efforts.
The site and public spaces are designed with a focus on creating a welcoming experience for customers while the interiors provide a state-of-the-art banking-focused design with an eye toward the future. A drive-up ATM, multiple drive-through teller lanes, and walk-in banking services address the banks diverse set of customer needs. The building is designed with raised access floors and modular walls at the tenant spaces for ultimate flexibility and updateable technology. Classic use of materials extends from the site to the interiors to help demonstrate the stability and legacy of UBT.
The new building includes a welcome center, offices, conference rooms, and kitchen areas, and allows the bank to offer a full range of services, including mortgage and commercial loans, trust, and investment business. The building’s amenities also include a two-story green wall and a nearly 5,000-SF terrace that serves as a common area for all tenants of the building and is equipped with infrastructure to support presentations and other events. A heated parking garage is located below the building.
Stats and Results
| Location | Omaha, Nebraska |
| Square Feet | 137,000 |

