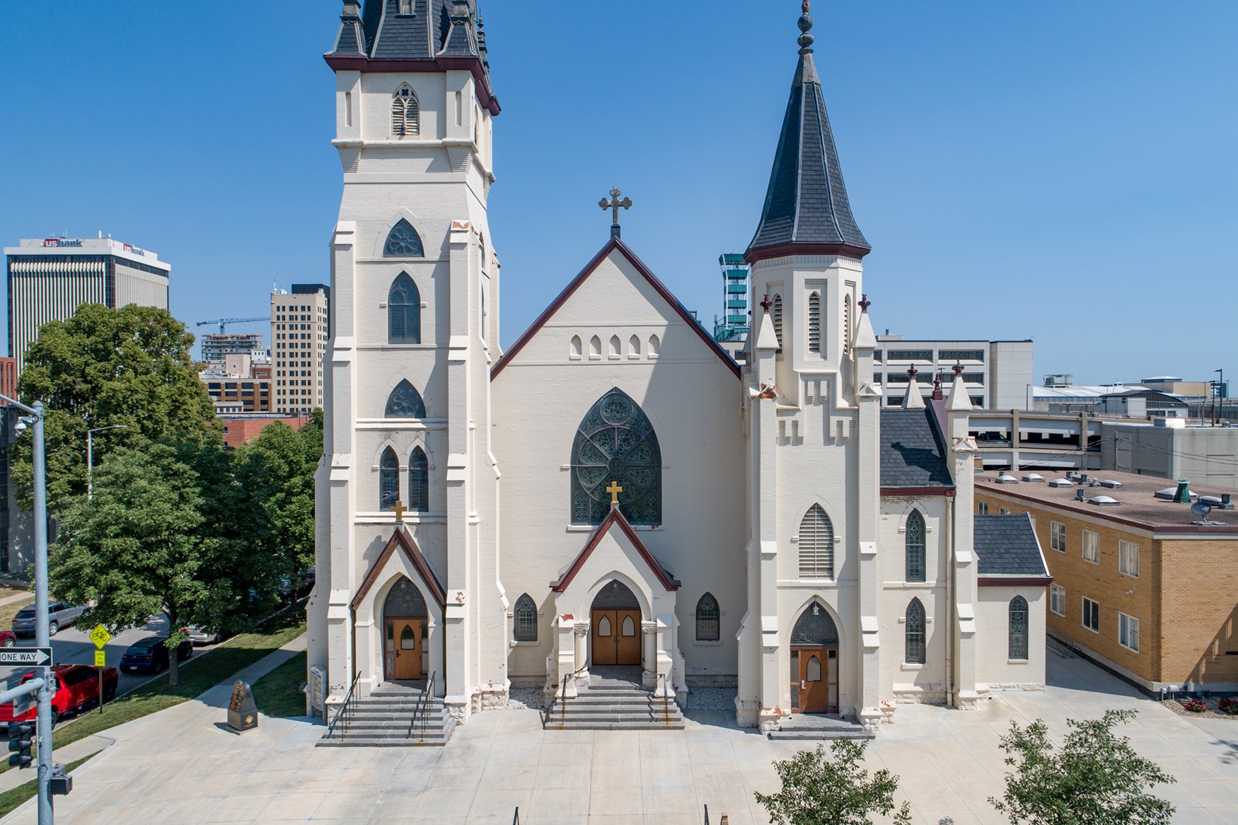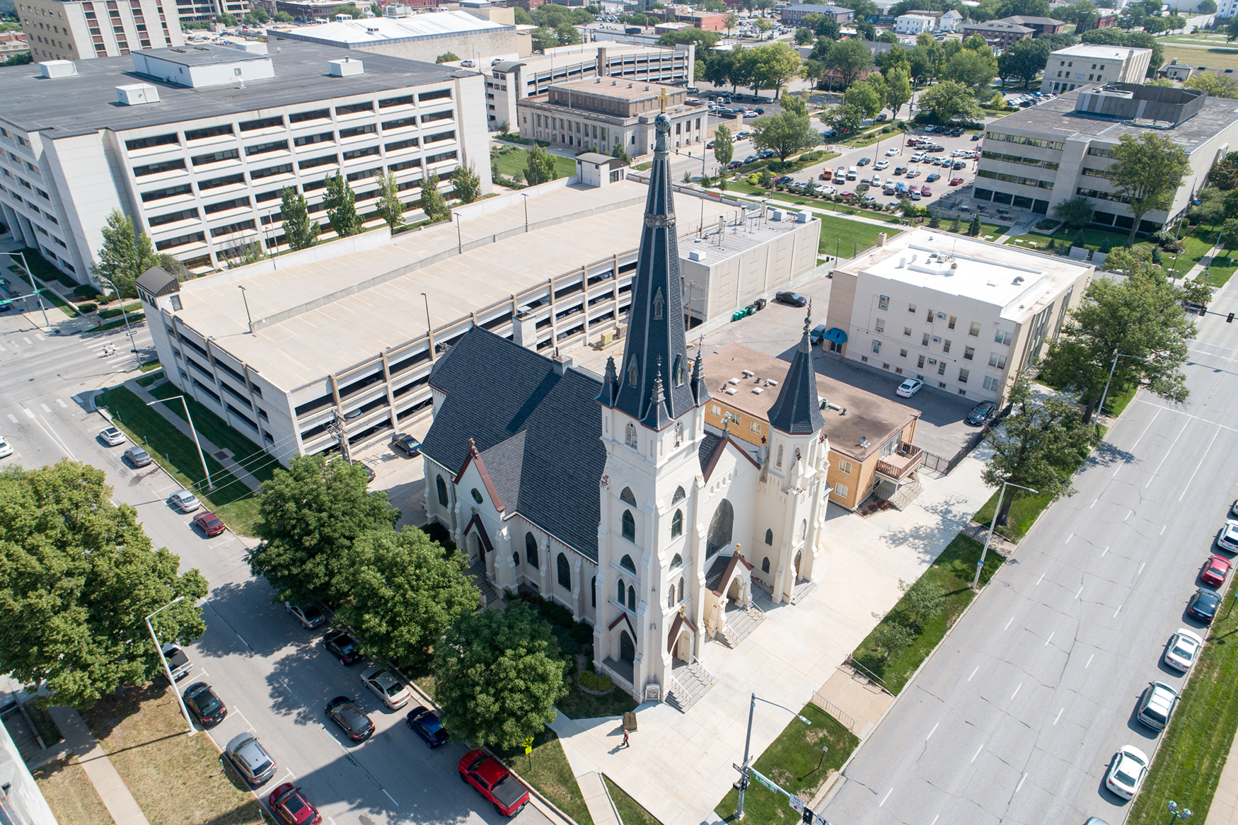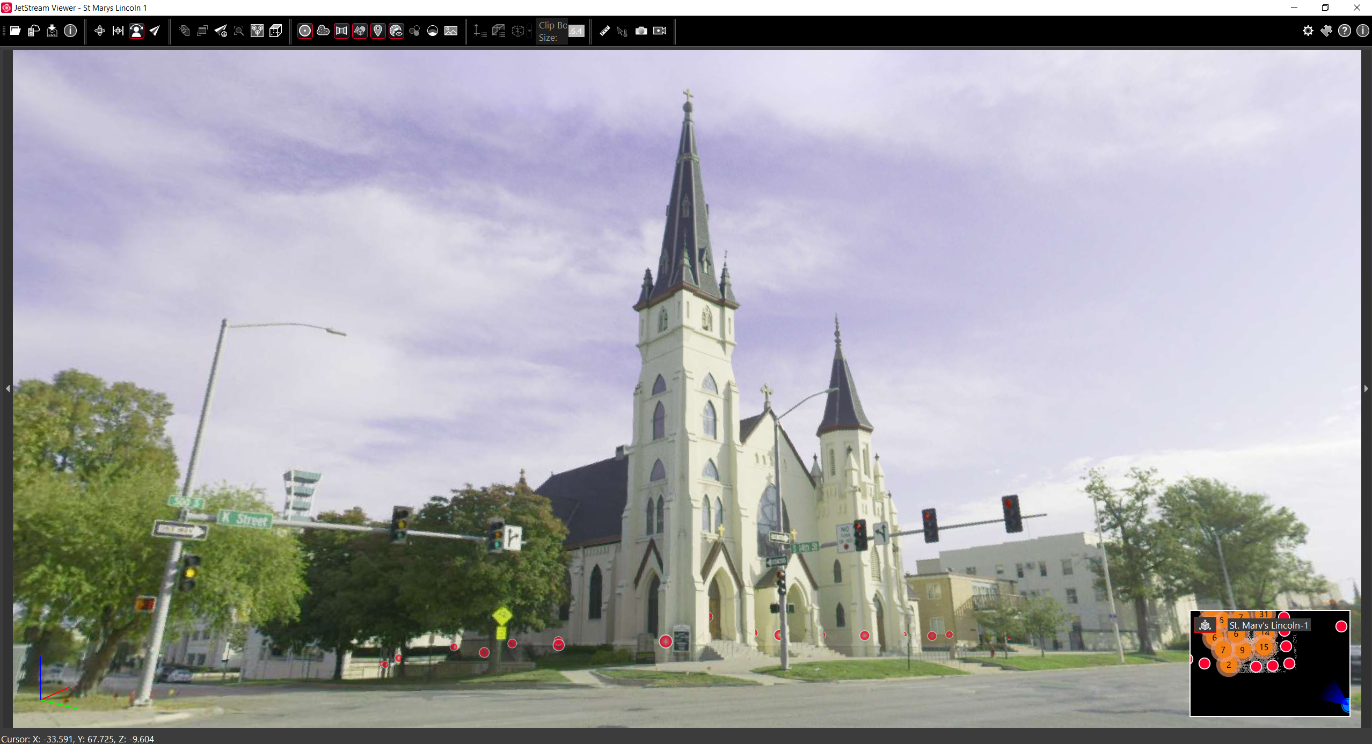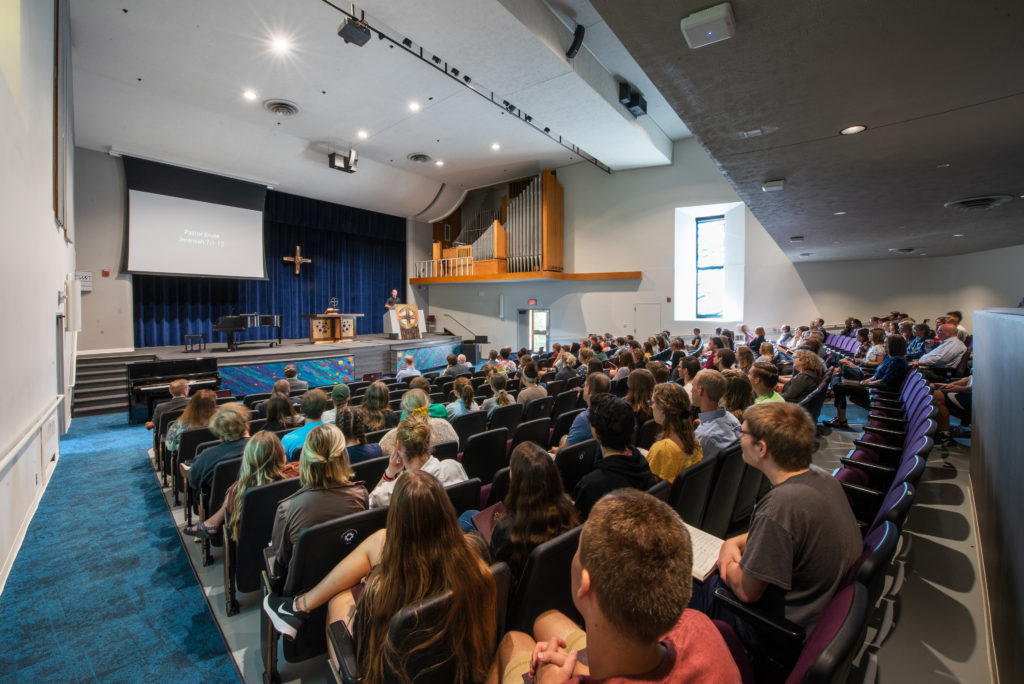
St. Mary’s Catholic Church, Facility Assessment and Master Plan
Clark & Enersen has been partnering with St. Mary’s Catholic Church in downtown Lincoln since 1958. Originally established in 1888, the church was rebuilt in 1909 following a fire and has undergone several updates in the ensuing years.
In 1962, we helped design a full renovation of the facility, which was transformative and innovative for its time. A large, glass tile mosaic baldachin was installed over the new altar in accord with updated liturgical design standards. The exterior brick walls received extensive repair work and were painted a soft white. New staircases were added to provide access to the basement. Load-bearing walls in the basement were removed to allow for a parish hall. A full-building heating and air system was also installed. Two decades later, our firm was again invited back to design ramps to improve access for people of all abilities into the main and lower levels of the church.
Most recently, Clark & Enersen has continued its six-decade-long relationship with St Mary’s through a full building assessment and development of a master plan. Our team conducted extensive analysis of the facility utilizing 3D scanning and drone photography, encompassing the exterior, interior, structural, site, mechanical, electrical, and accessibility components of the building. Historical data was collected to better understand prior updates. As part of this search, images and documentation were found that will aid in the future restoration of the church. Color schemes and elements will be incorporated with modern improvements to restore the church to be historically correct.
Critical items identified through a collaborative effort with the St. Mary’s parish include repairing the original gutters, foundation and site wall repairs on the west side, and accessible confessionals. Other items in the assessment, including brick tuckpointing, an elevator, increased ADA accessibility, a new mechanical system, and an updated lighting system, have been organized as future phase items. Clark & Enersen will continue to work closely with St. Mary’s parish to aid in fundraising efforts and implementation by supplying renders and construction documents.
When the project is completed, the stained-glass windows of St. Mary Catholic Church will shine brightly across the street from the State Capitol with a new lighting system; a new elevator and ADA design integration will be more accommodating and inviting for all; and repairs to brick walls will help the church stand tall for decades to come.
Stats and Results
| Location | Lincoln, Nebraska |





