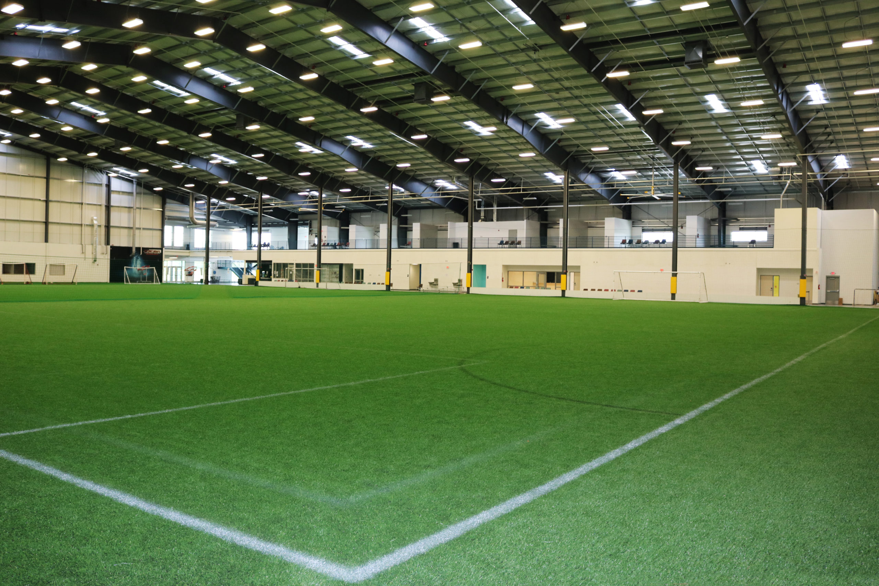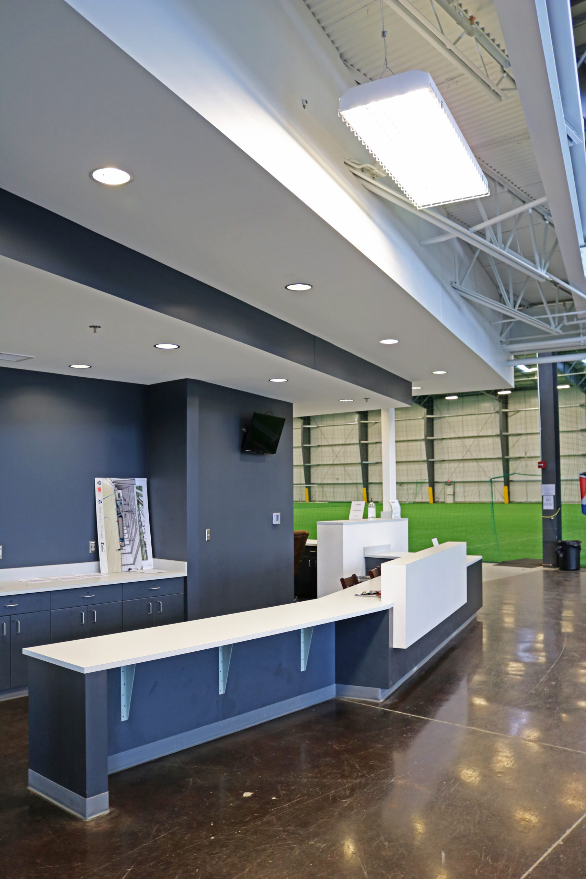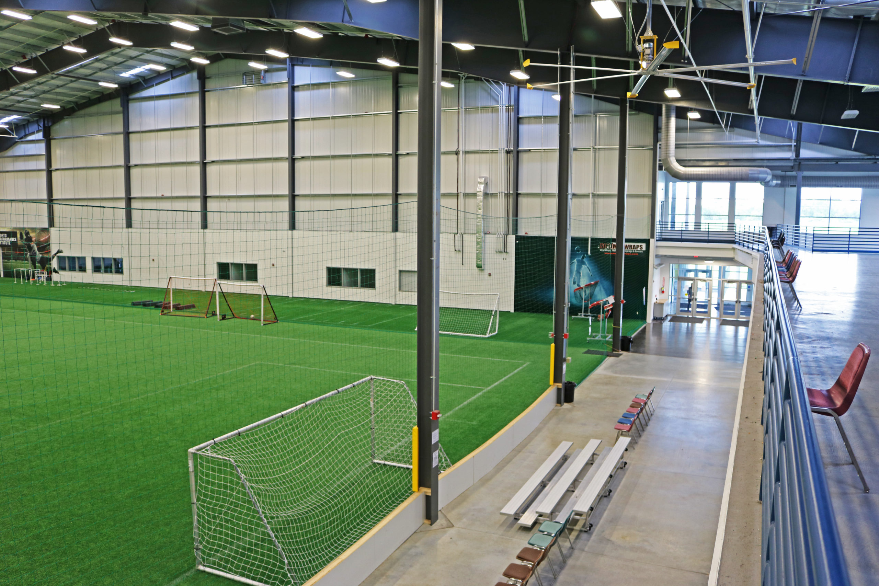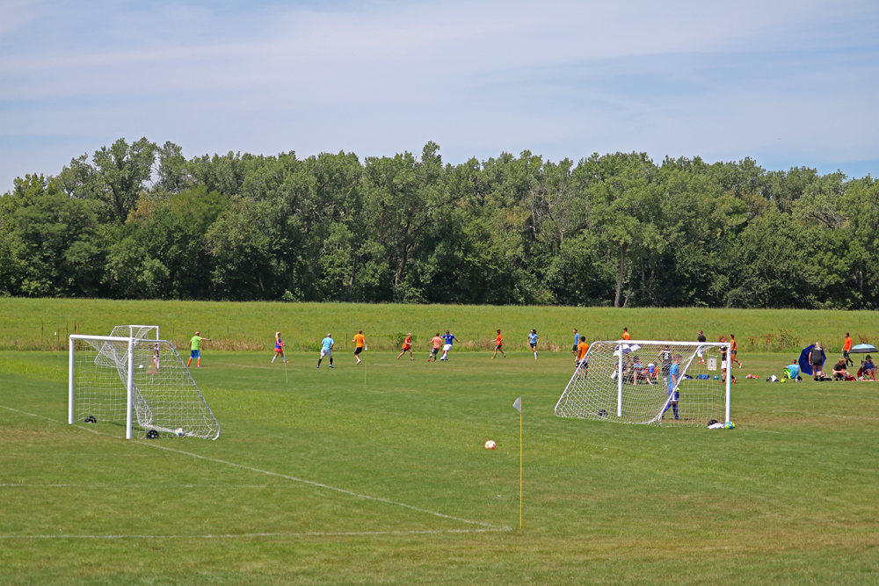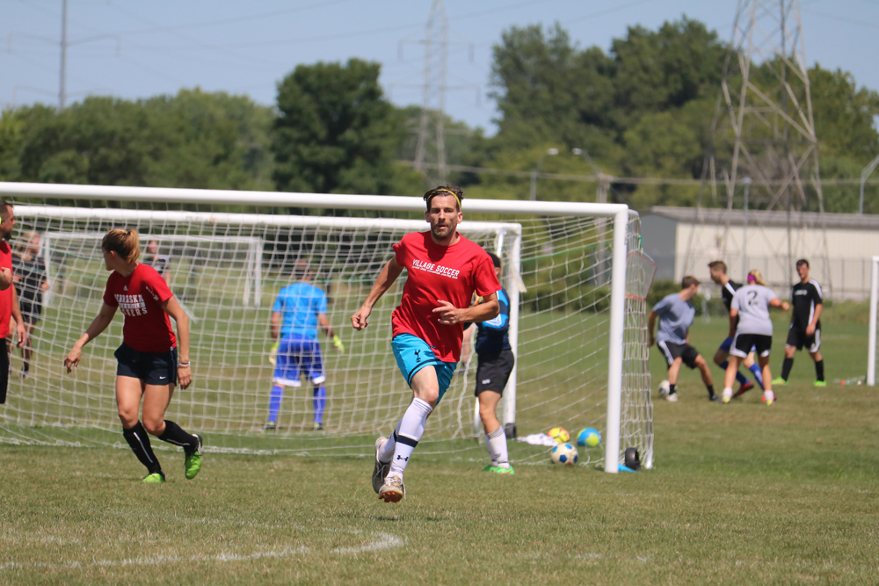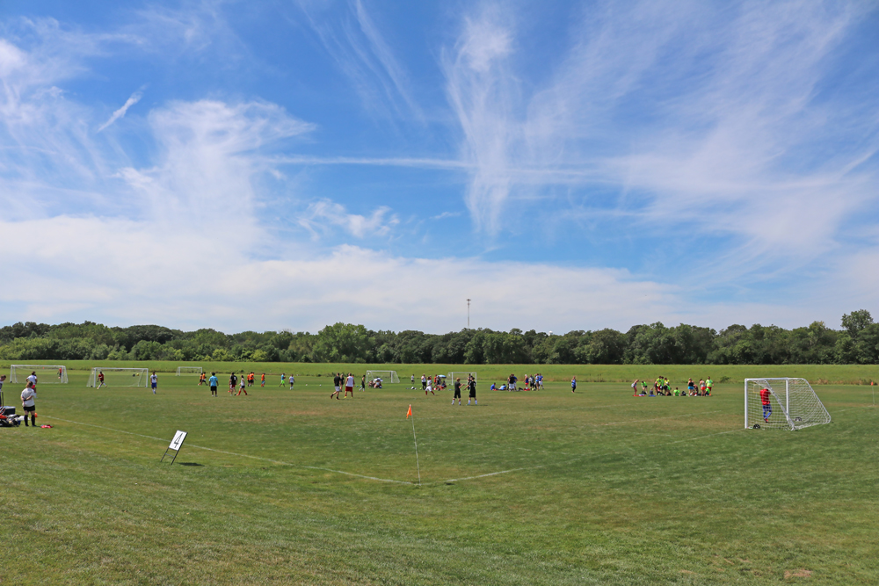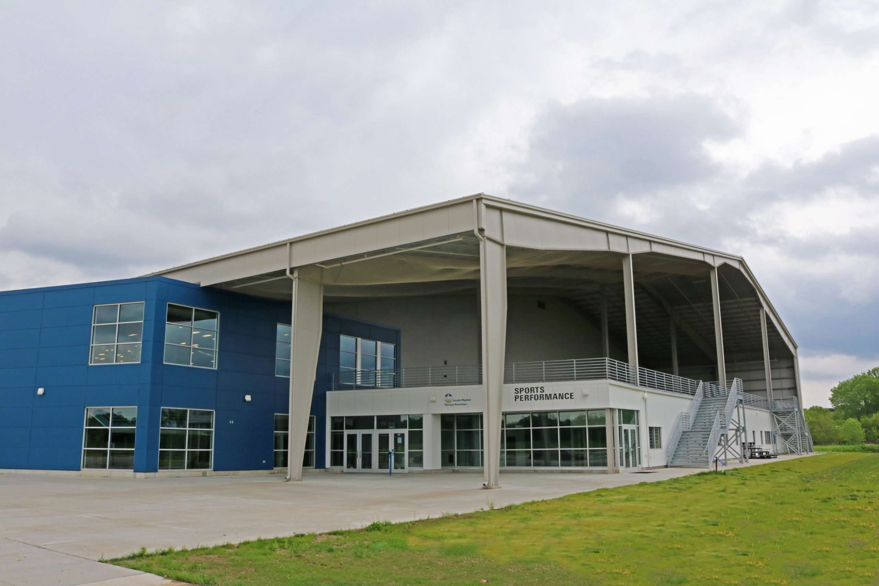
Speedway Sports Complex
Speedway Sports Complex is a 55-acre complex that includes three buildings for a variety of sports, as well as 10 athletic fields that opened in summer 2016. The complex is used by multiple youth and adult sports organizations. Clark & Enersen provided concept design, interior architecture, and mechanical and electrical engineering for the project. The largest building, at 90,000 square feet, is a fieldhouse with a 70-yard turf field. At full size, the space can be utilized for football and soccer clinics and training. It also can be divided into four smaller training arenas.
The Nebraska Sports Performance Center, which helps athletes with fitness, performance, and speed training, utilizes 10,000 square feet inside the building. The facility features 55-foot ceilings, arena lighting, and skylights to provide natural light during the day. A 260-by-30-foot mezzanine overlooks the indoor playing fields and offers concessions. A 60-by-190-foot deck overlooks the future outdoor Championship Field.
The complex also features a 35,000-square-foot building that will be used in the future for basketball and volleyball courts and as a banquet facility. Originally, a tenant company operated an interactive fun park with trampolines and high-tech active games out of a 30,000-square-foot building. As part of a future second phase, the developer plans to add 30,000 square feet of retail space.
Stats and Results
| Location | Lincoln, Nebraska |
| Size | 55 acres |

