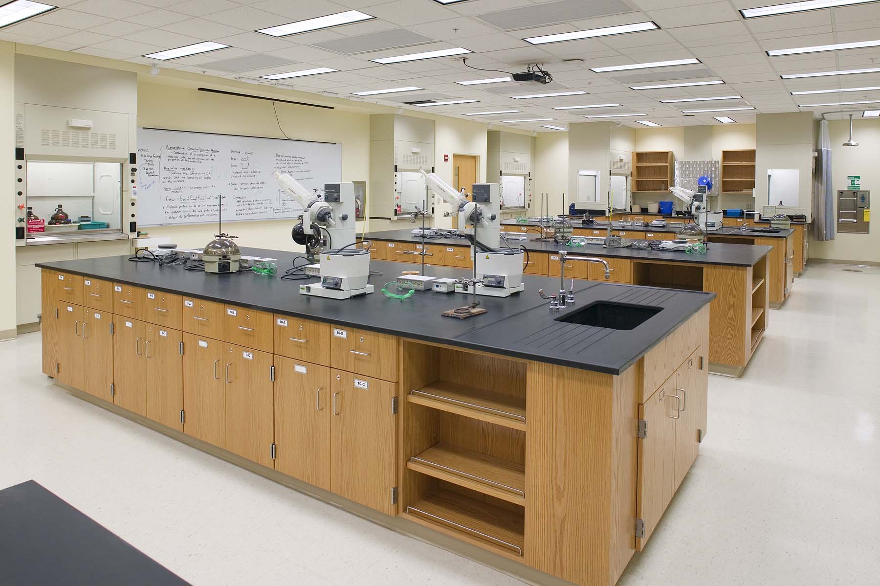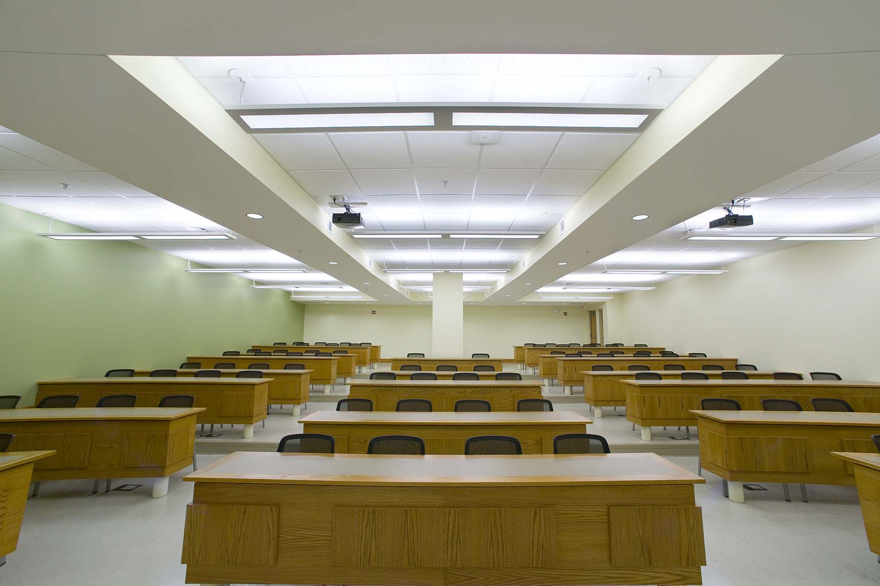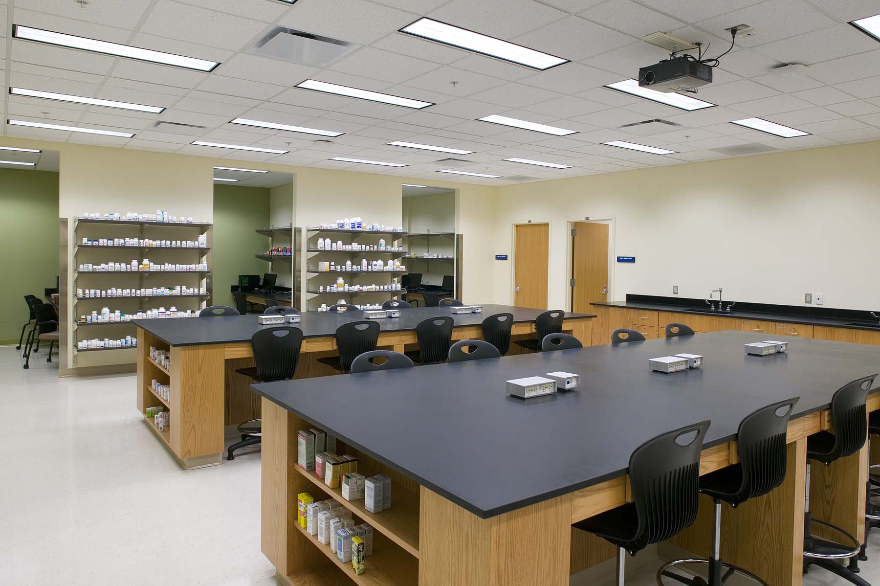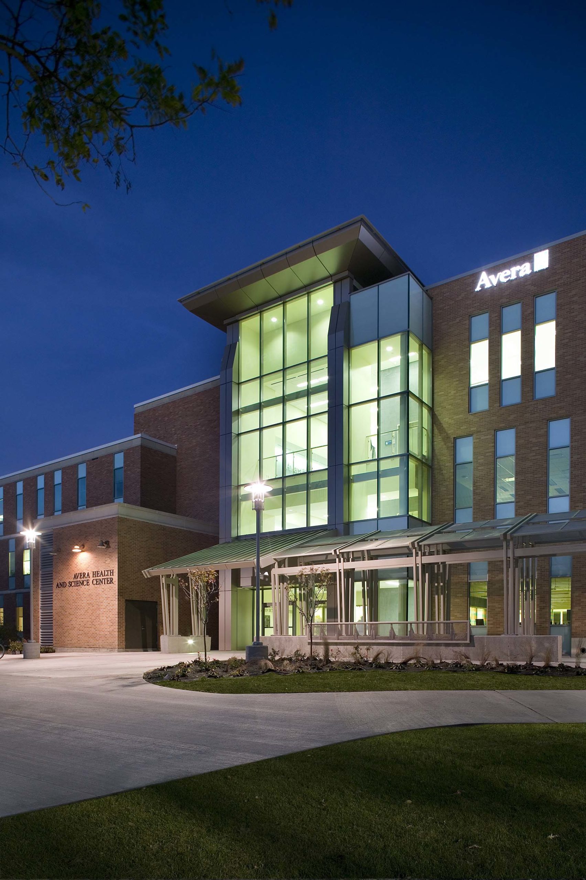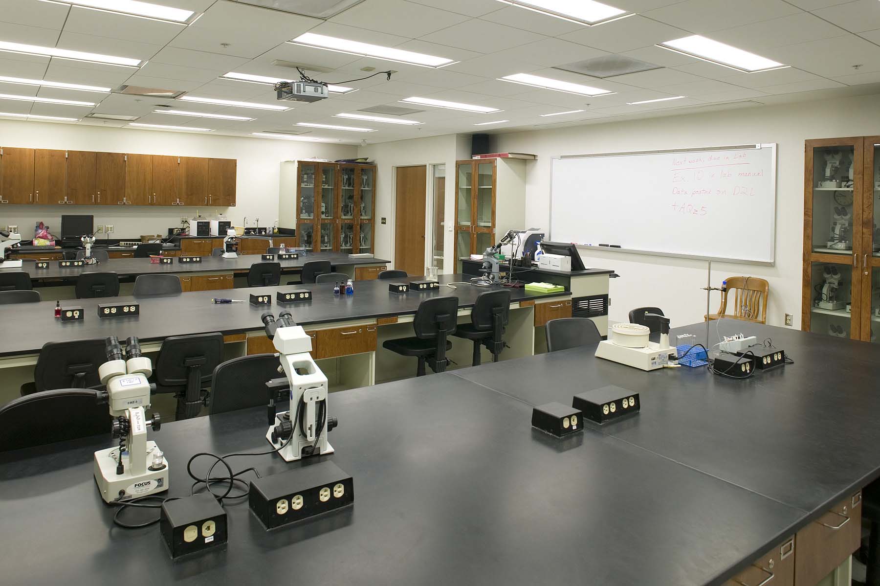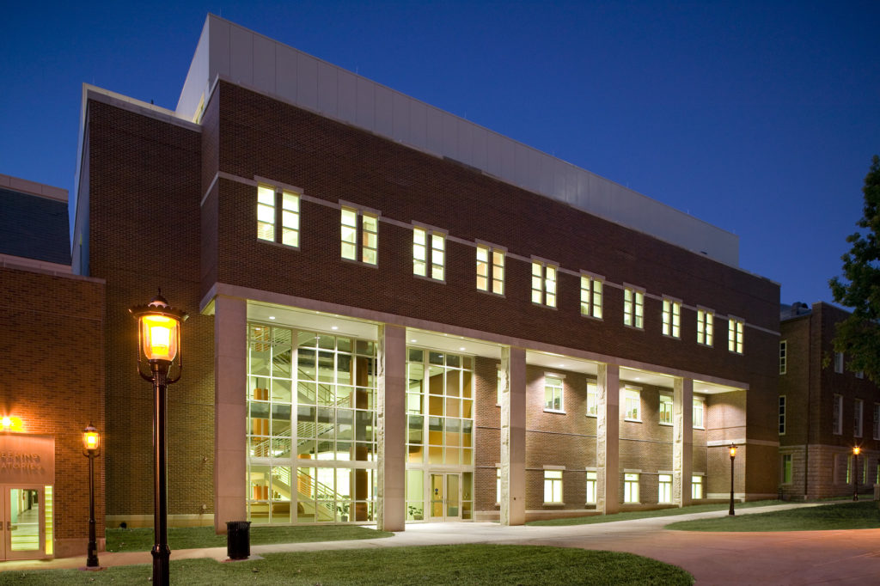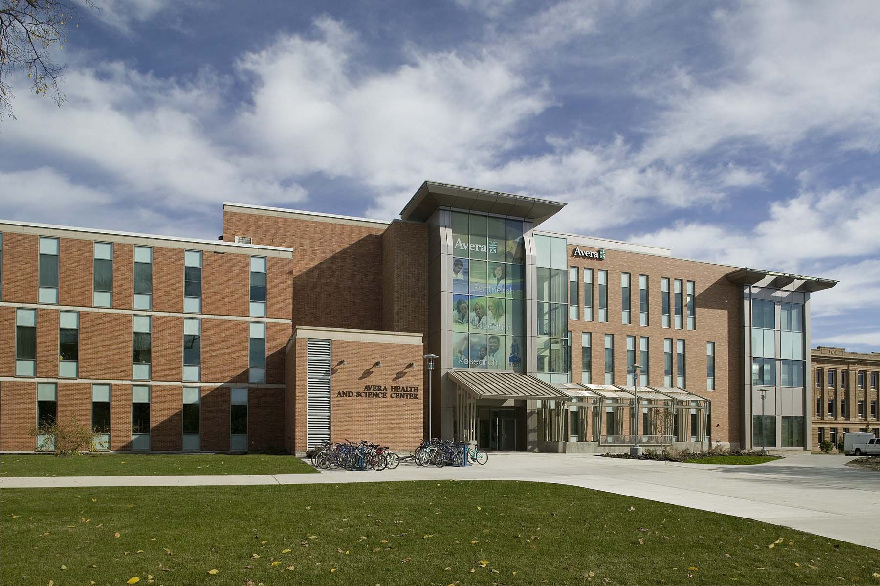
South Dakota State University, Avera Health and Science Center
Clark & Enersen designed South Dakota State University’s new Avera Health and Science Center. The building, which represents a $37 million investment, houses undergraduate instructional laboratories as well as new research areas, all serving the chemistry and pharmacy fields.
The project involved the renovation of the existing chemistry building, which supports a majority of research activities. Completed in phases to ensure continuous operation, the renovation involved upgrading the fume exhaust system, adding a new heat recovery system, and doubling the capacity of the air handling system.
A new service entrance was added along with electrical distribution systems that coordinated with existing equipment to maintain the functionality of occupied areas. Other electrical work included modifying the campus’s medium-voltage electrical distribution system by installing new pad-mounted switches, enhanced ductbank systems, and maintaining existing electrical service during renovation. A new fire alarm system with voice evaluation capabilities was also installed.
The project also included the construction of a new chiller plant building to accommodate a full-buildout capacity of 3,150 cooling tons, with the installation of 1,050 tons of cooling installed as part of the initial project.
Features of the chiller plant building include:
- Two 525-ton chillers and two 525-ton cooling towers, chosen based on life cycle costs and long-term value to the university.
- Chilled water and condenser pumps.
- Control system.
- Extensive utility piping in the new and existing tunnel systems.
- Variable speed controls to improve efficiency and reduce energy use.
Stats and Results
| Location | Brookings, South Dakota |
| Square Feet | 145,600 |

