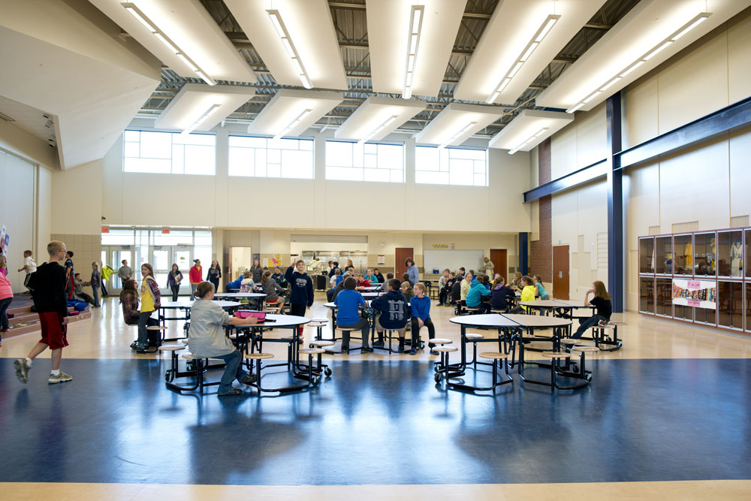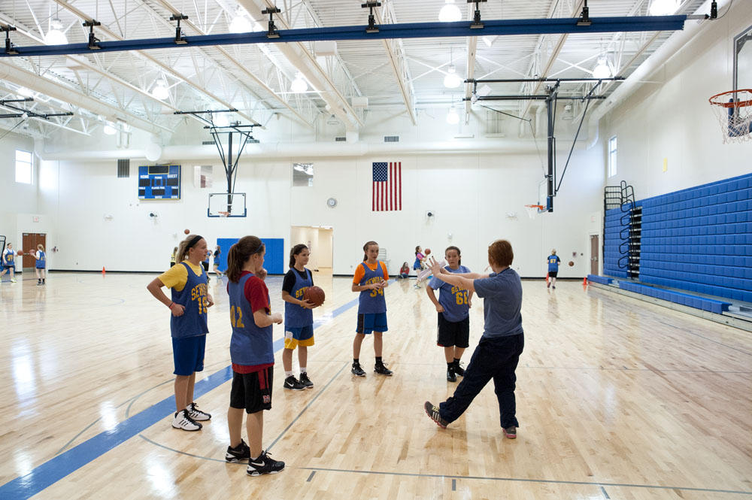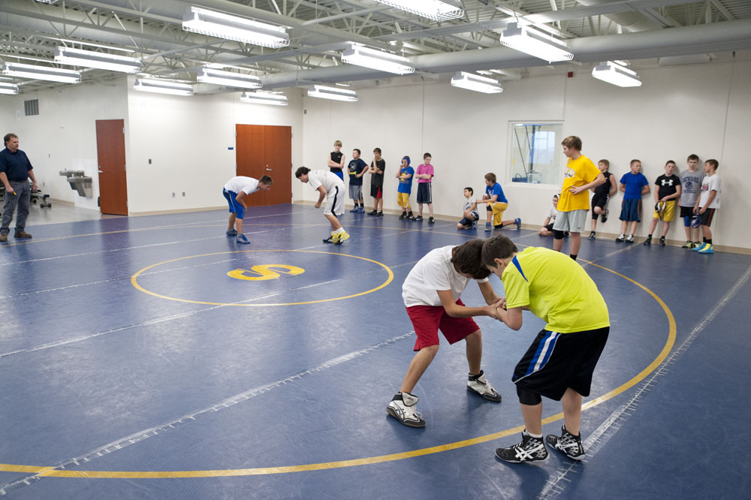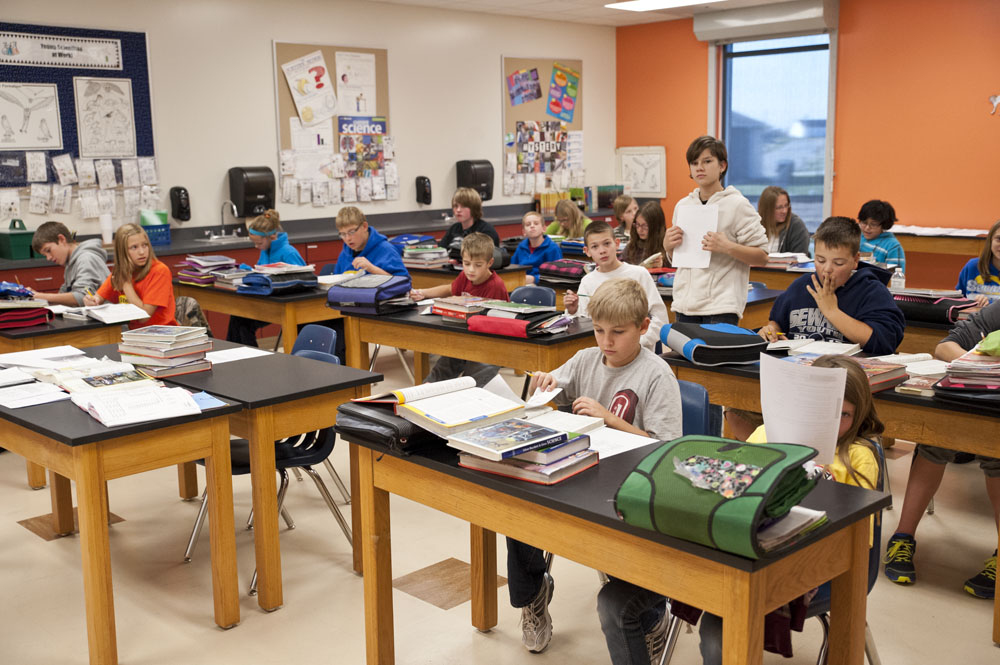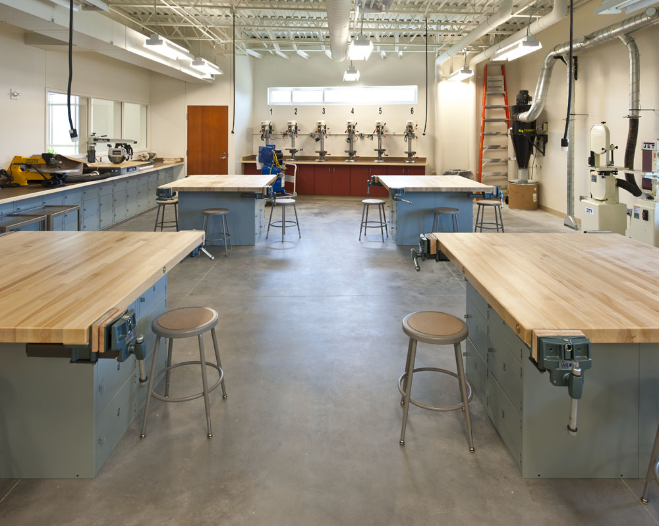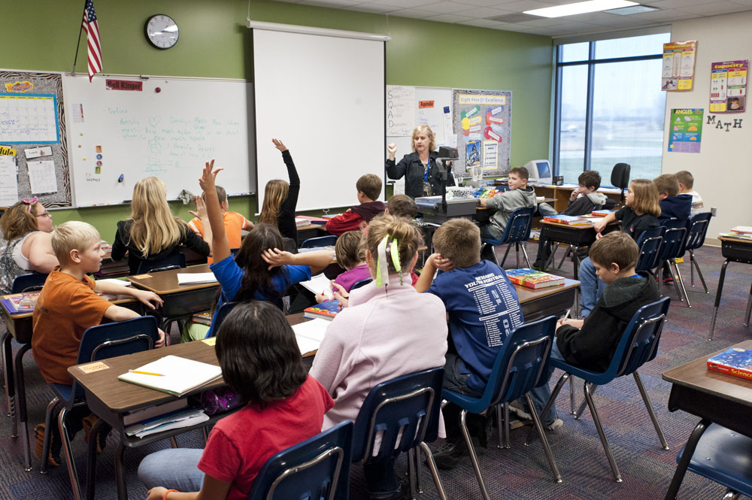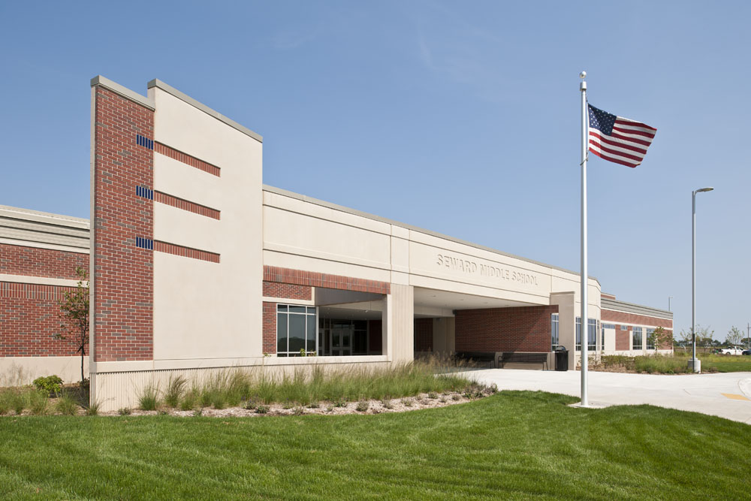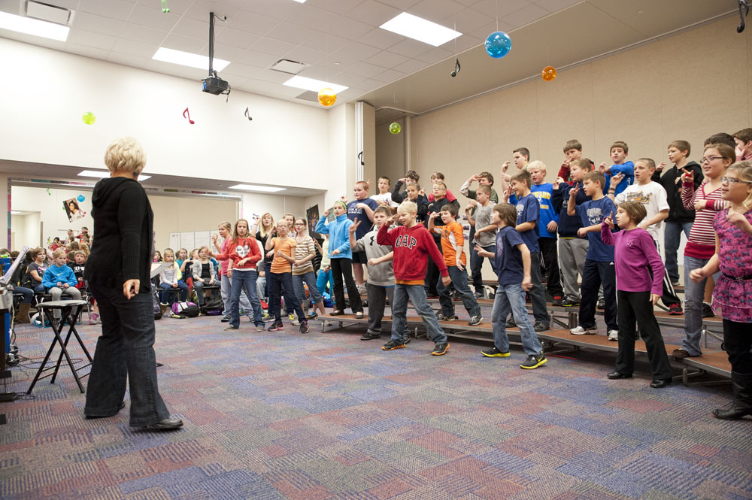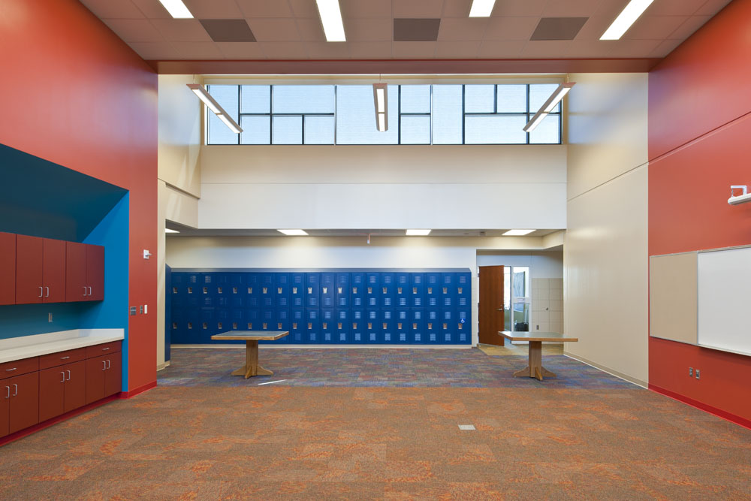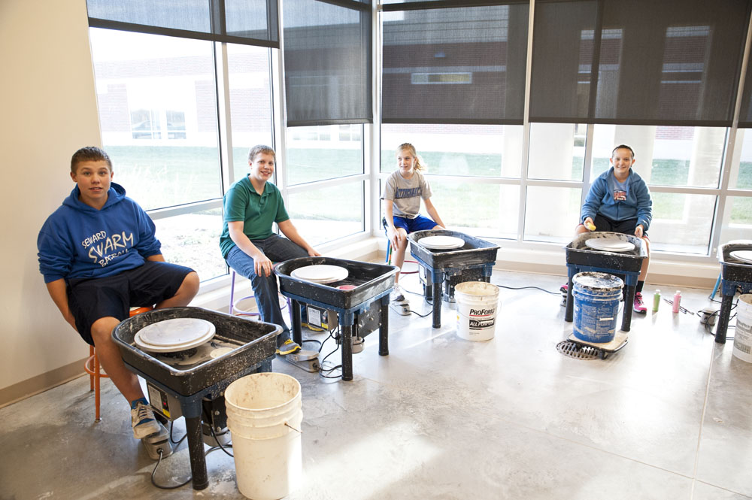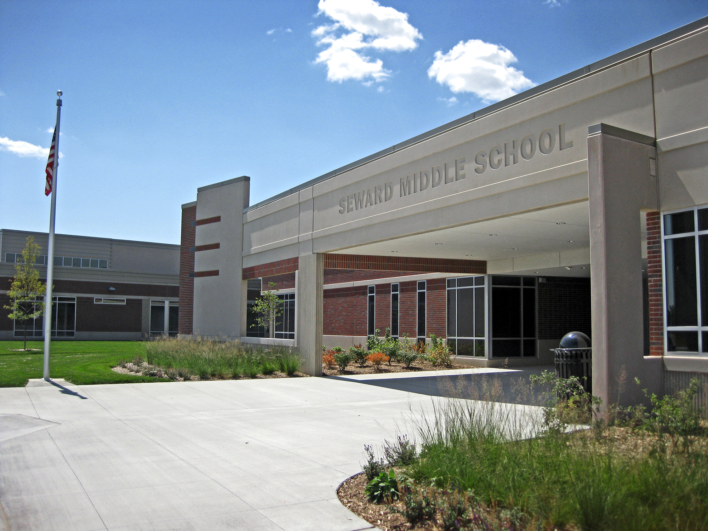
Seward Public Schools, New Middle School, Bus Barn Expansion, and High School Renovations
Clark & Enersen was selected to design a new middle school; serve as a performance criteria developer for a bus barn expansion and renovation; and complete high school renovations for Seward Public Schools. Seward Middle School was designed with a pod concept, including one pod for grades 5-6 and another for grades 7-8. The 103,350-square foot school features an efficient layout, abundant natural lighting, and an insulated, load-bearing precast concrete structure. Classrooms are arranged around a central activity area, teacher work room and resource rooms. A media center, art classrooms, industrial technology and family consumer science labs are centrally located to each pod.
The main commons/cafeteria space serves as a hub with access to the main entry, administration area, music and stage area, gymnasium, and kitchen. The school also features a special education suite. The site features main entries for both parent and bus drop off. Site planning focused on the efficient and economical use of the site’s typography and assets. Opportunities for environmental education areas were provided close to the building and around the site.
The goal of the bus barn expansion project was to renovate and expand the school’s bus maintenance facility to include durable, long-lasting building materials as well as to accommodate larger buses. A new, standalone roughly 1,925-square-foot building is located east of the existing bus maintenance building, separated by a 6-foot-wide paved breezeway. It features two 14’ x 14’ insulated doors with motorized operators; two 3’ x 7’ hollow-metal man doors to the exterior; and a 4’ x 5’ 6” service pit in the west bay. The project also involved upgrades to the existing building exterior materials.
The Seward High School project involved a full renovation of the family consumer science classroom and lab to replace smaller, separate rooms with a larger, cohesive, and flexible space. The scope also includes renovating two restroom groupings to meet ADA standards as well as new finishes and improvements to the fire alarm system to bring it up to current code requirements.
Stats and Results
| Location | Seward, Nebraska |
Awards
- American Concrete Institute – Nebraska Chapter, Award of Excellence, 2012

