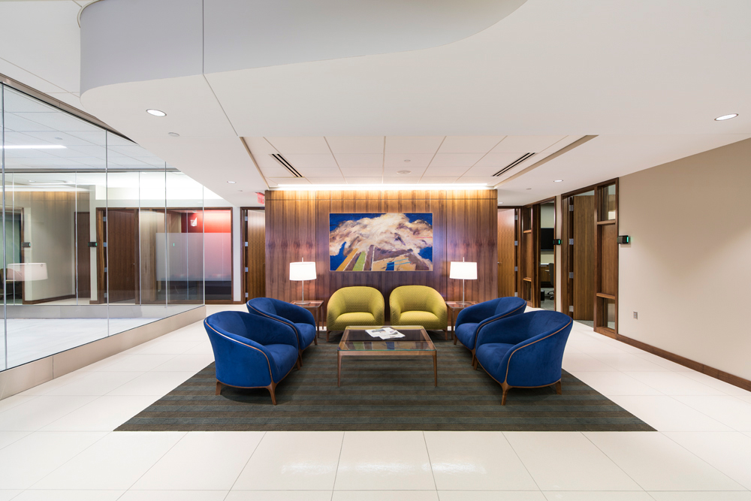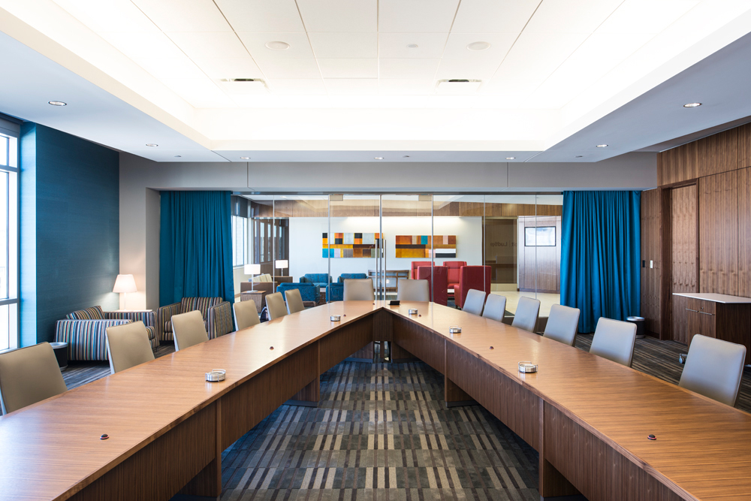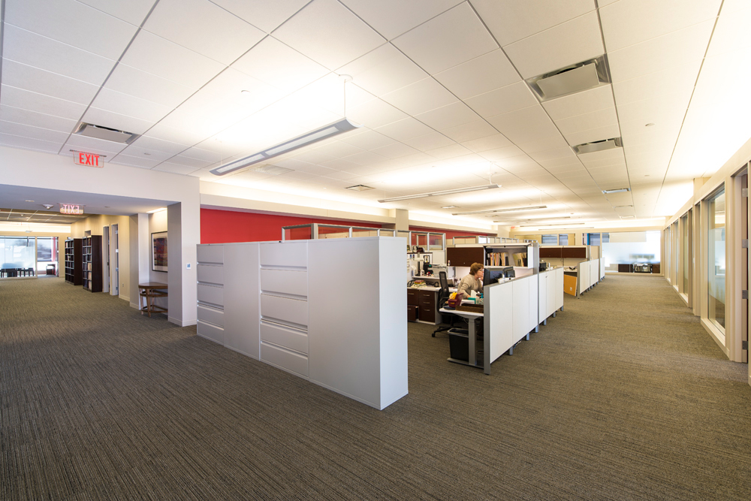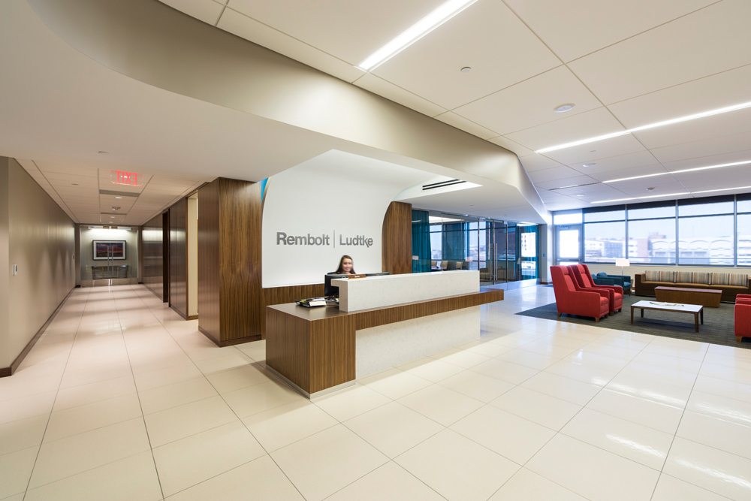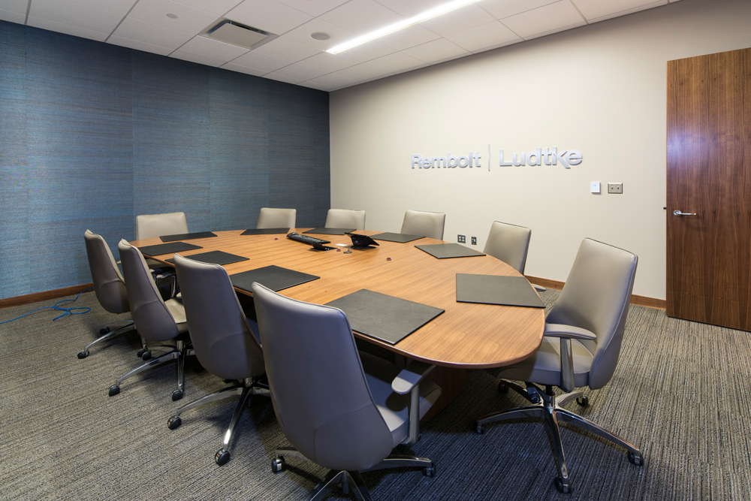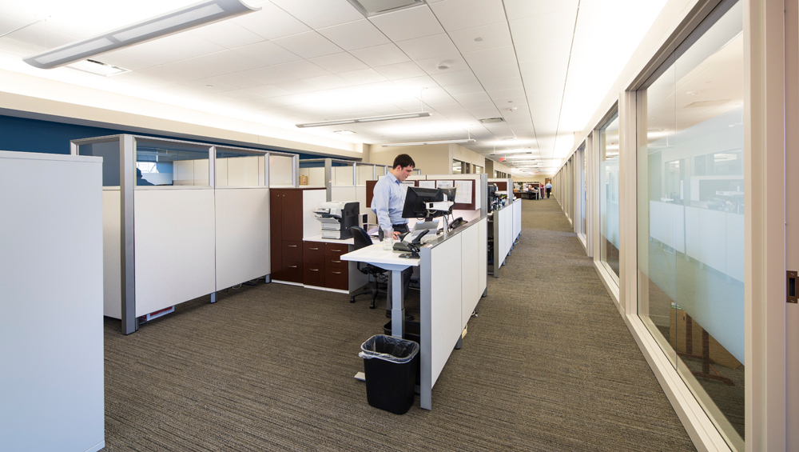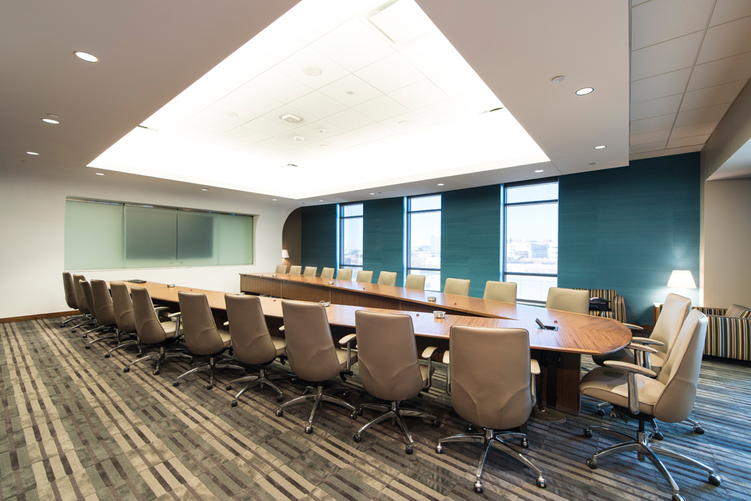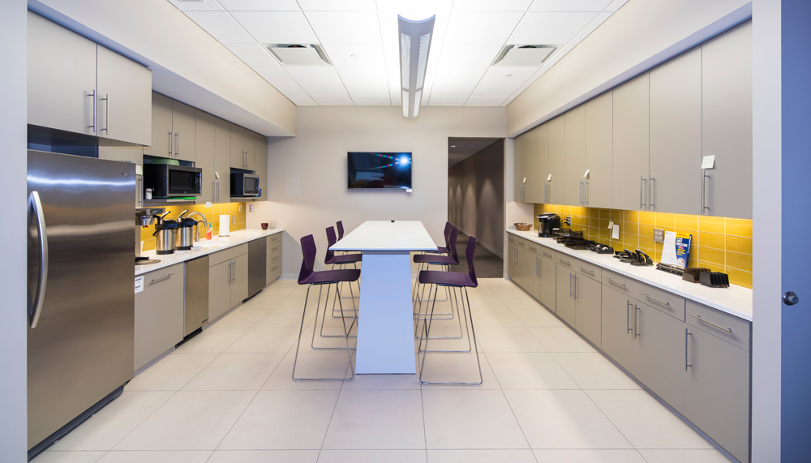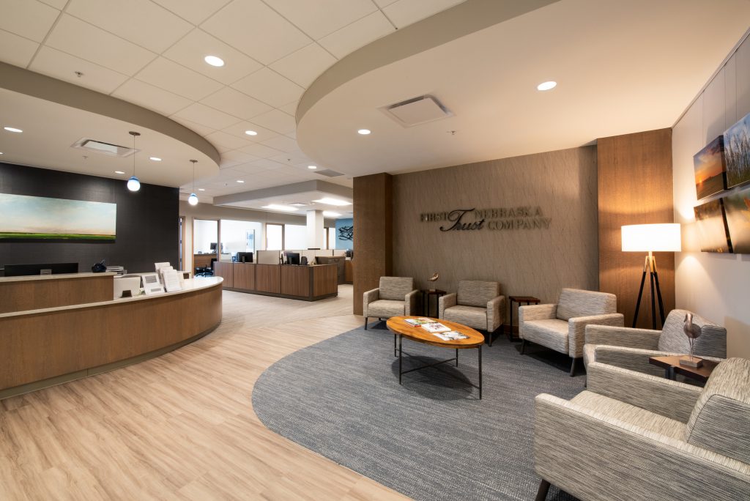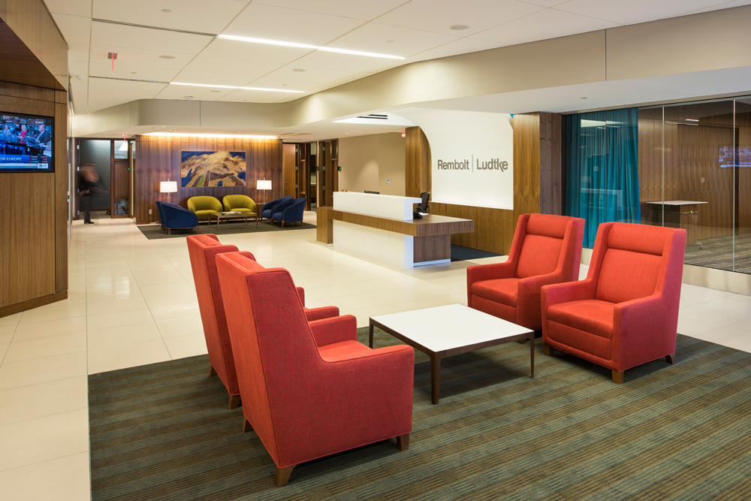
Rembolt Ludtke, Law Office Design
Clark & Enersen designed a new office for Rembolt Ludtke on the third floor of the 3 Landmark Centre, a state-of-the-art office complex that was also designed by our firm. Our team created an environment for the firm that represents its long-standing tradition and involvement in the community as well as its forward-looking culture that attracts young, aspiring attorneys.
For example, rectilinear wood forms illustrate the tradition, while curvilinear forms complement and contrast the wood for a more fluid, contemporary look. The result is a space that seamlessly blends the two styles together and represents the firm’s multi-generational, multi-discipline staff.
Other highlights include:
- A dynamic lobby.
- Numerous conference rooms and private reception areas for groups of all sizes.
- More than two dozen private offices.
- Open office areas for clerical and support functions.
- Large, impressive formal board room.
- Employee break areas.
Stats and Results
| Location | Lincoln, Nebraska |
| Square Feet | 21,500 |


