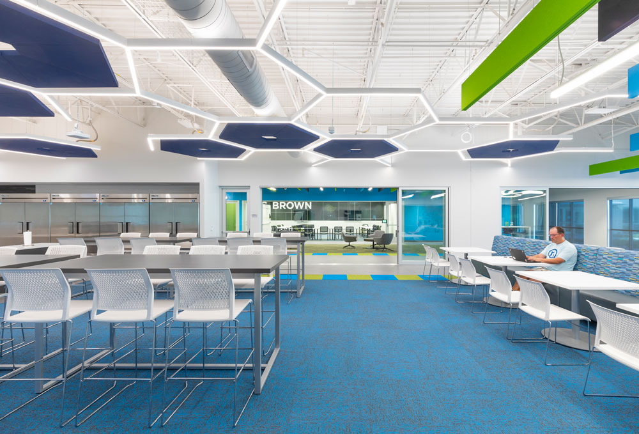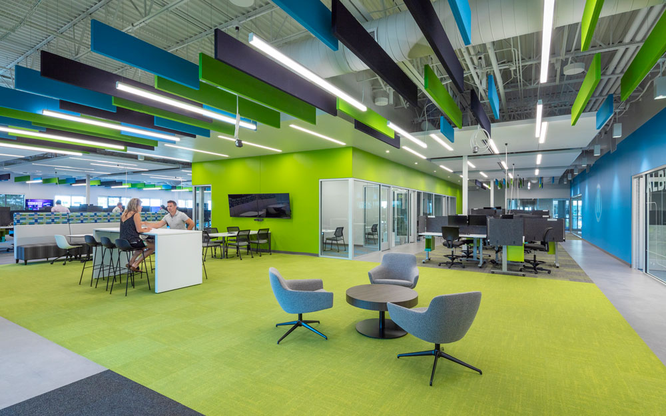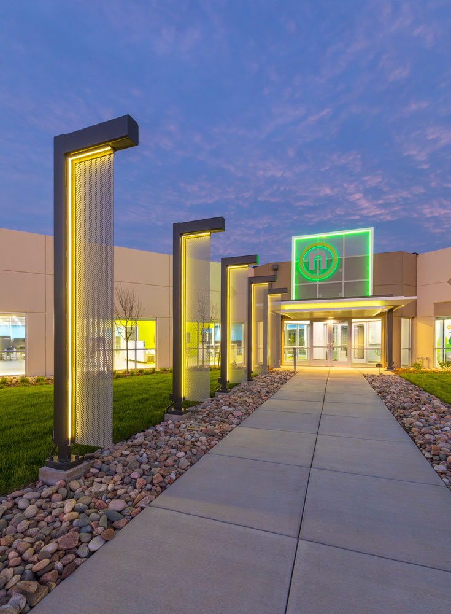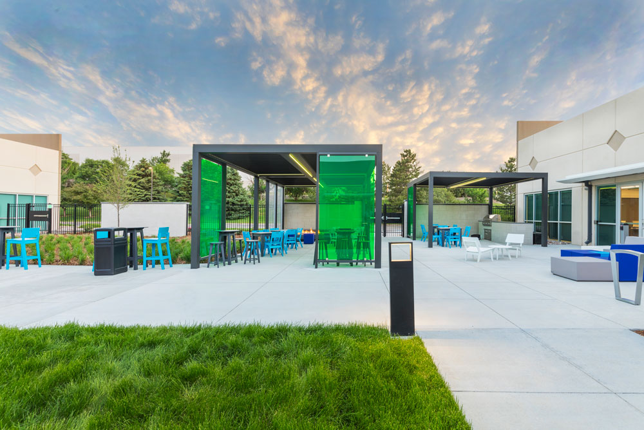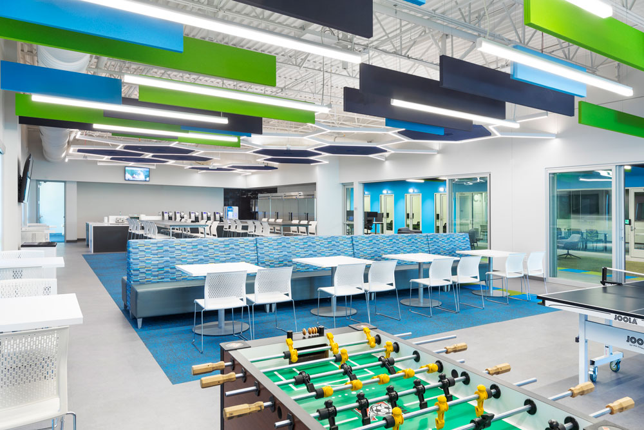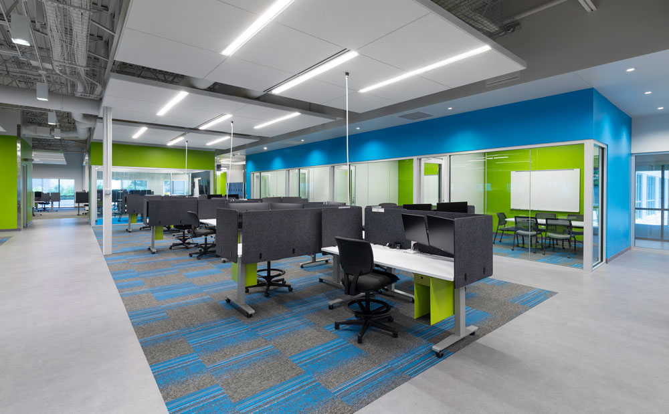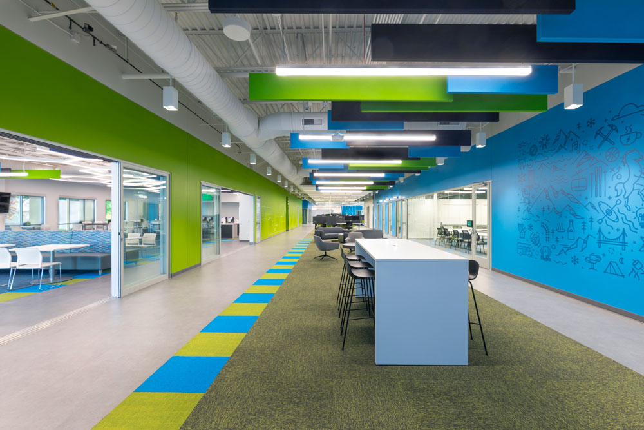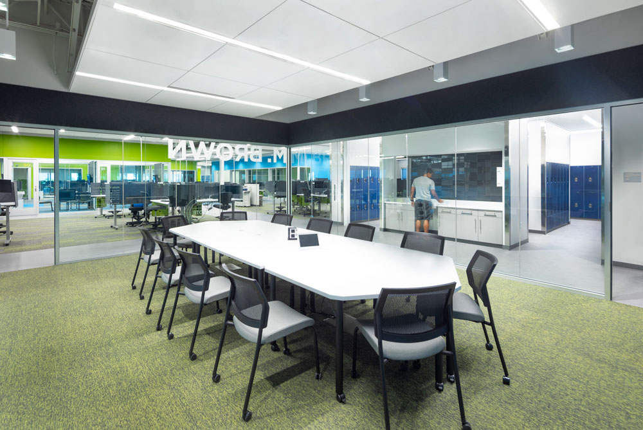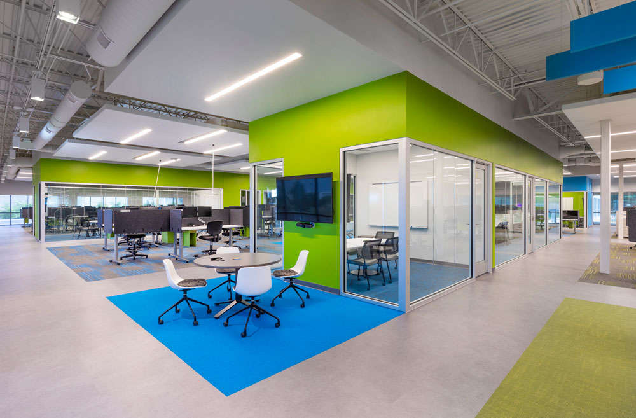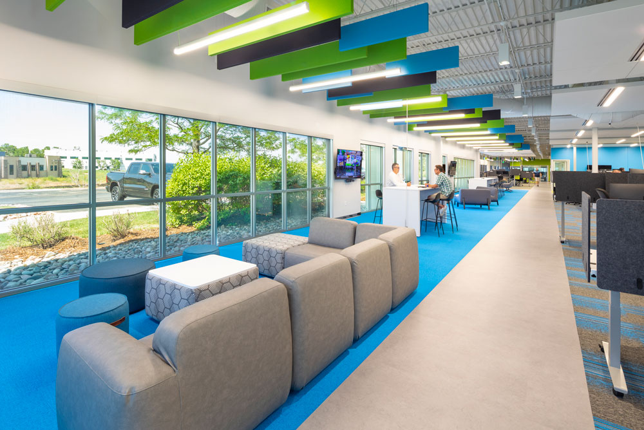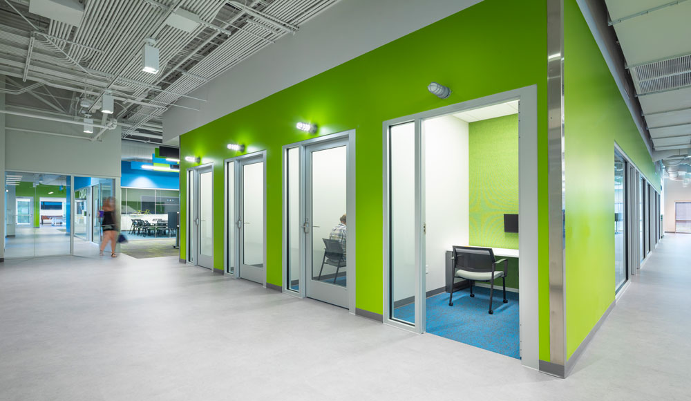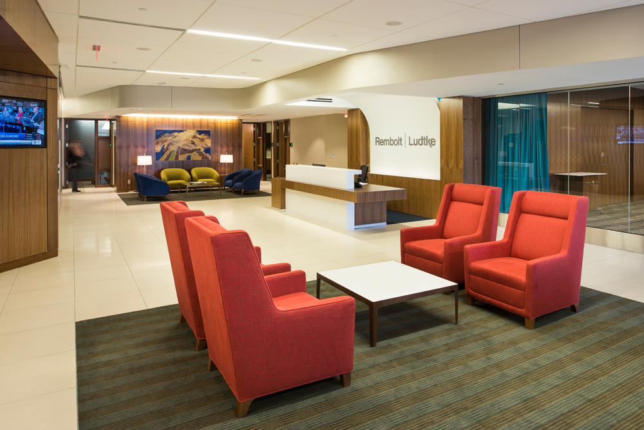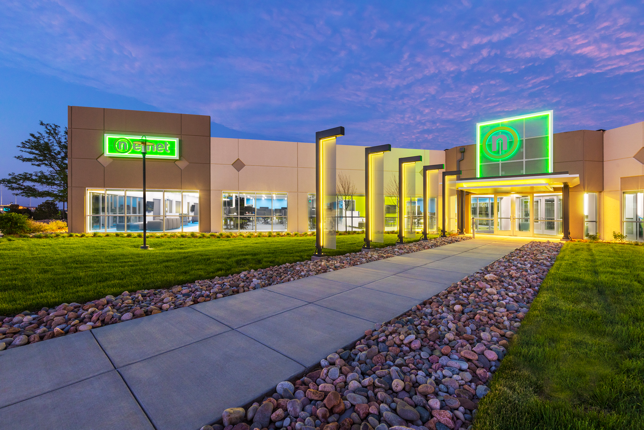
Nelnet, Rampart Office Renovation
Clark & Enersen was selected to provide design services for a renovation of Nelnet’s Rampart Office in Centennial, Colorado. The design required a high level of flexibility and openness, balanced with the inclusion of several enclosed meeting and collaboration environments.
The office features:
- 320-plus individual workstations.
- 37 huddle/collaboration rooms, 10 large meeting/training rooms, and abundant flexible collaboration meetup zones.
- 12 phone rooms.
- An open, versatile company kitchen and break space.
- Several security clearance levels, with each level having its own meeting and open collaboration spaces and personal locker space.
- Centrally-located breakrooms, large meeting rooms, restroom blocks, a mothers’ room, and shower facilities with access for all employees.
The building was designed to promote Nelnet’s workplace culture and strategic decisions related to internal branding, technology, and collaborative furniture groupings were made to foster greater teamwork, cultural buy-in, and collective innovation. All meeting spaces utilize vision glazing to maximize transparency and views across the large expanse of space. Digital displays and writable surfaces are scattered throughout to allow for impromptu meetups and spontaneous collaboration.
Our team also designed a large, semi-enclosed courtyard to provide an expanded outdoor experience that promotes employee wellbeing and accommodates flexible work styles. Employees can enjoy dedicated outdoor meeting space, gaming courts, and even an outdoor grilling and dining area.
Stats and Results
| Location | Centennial, Colorado |
| Square Feet | 57,000 |

