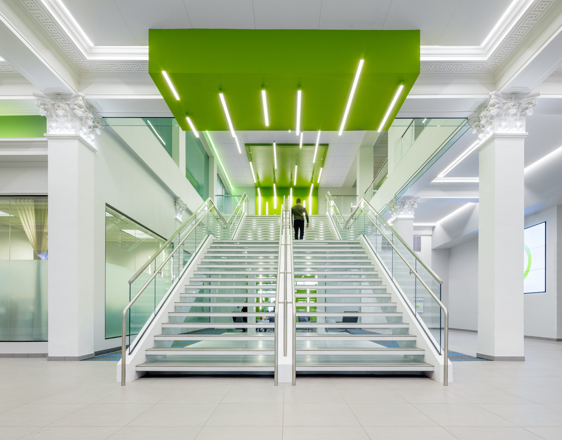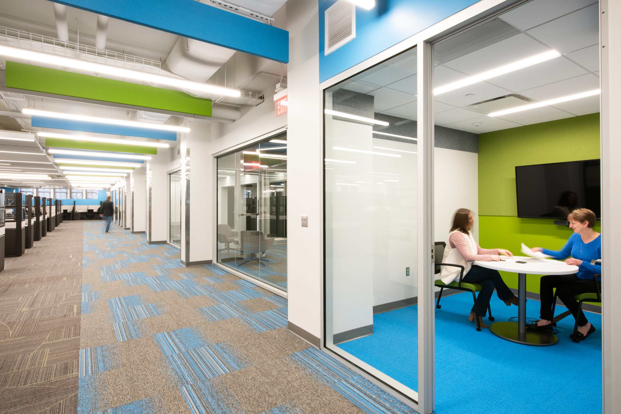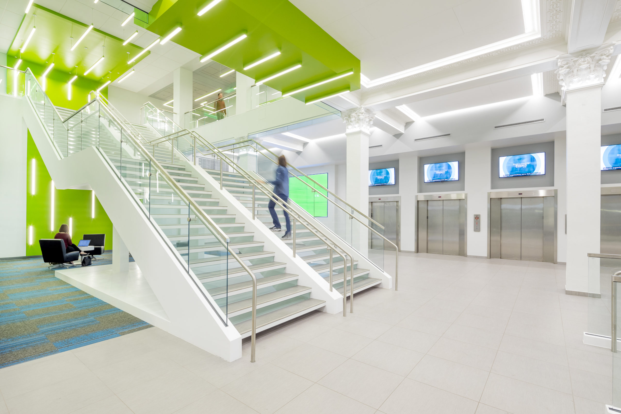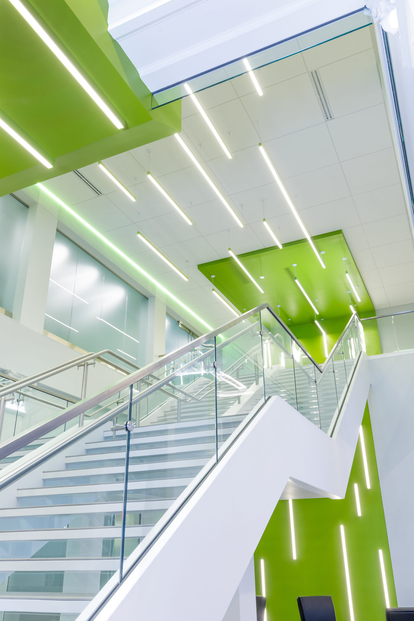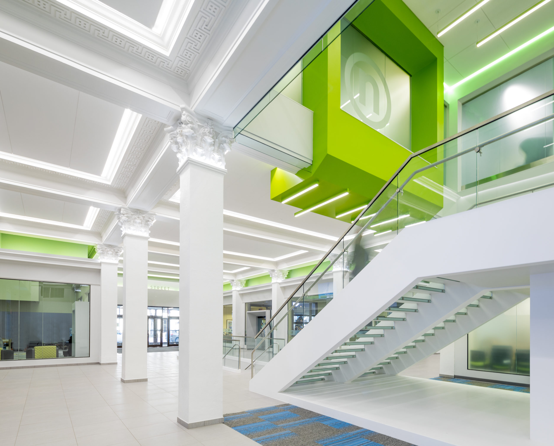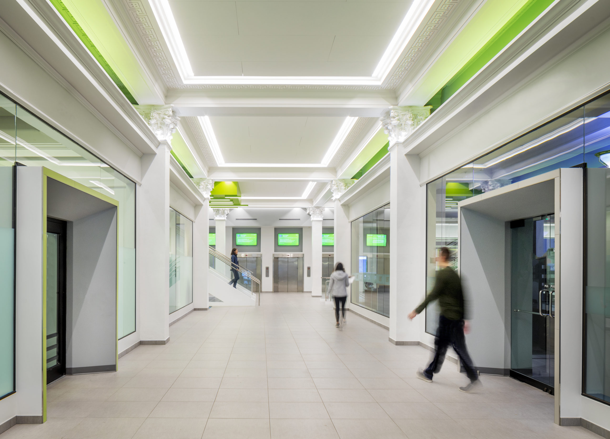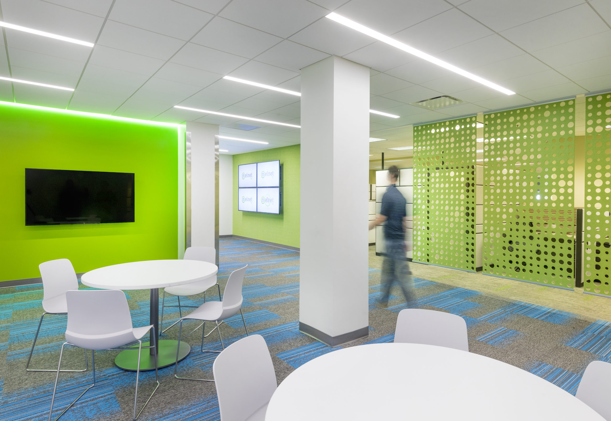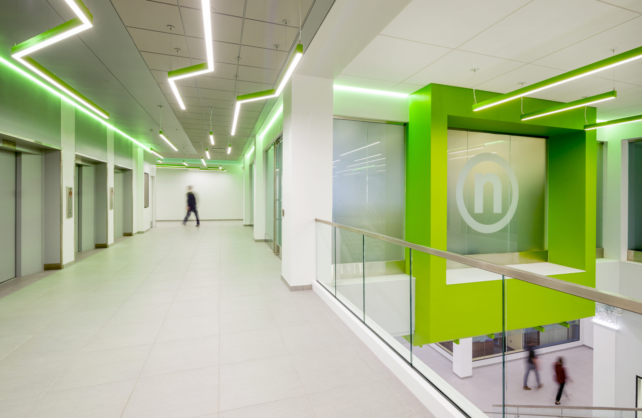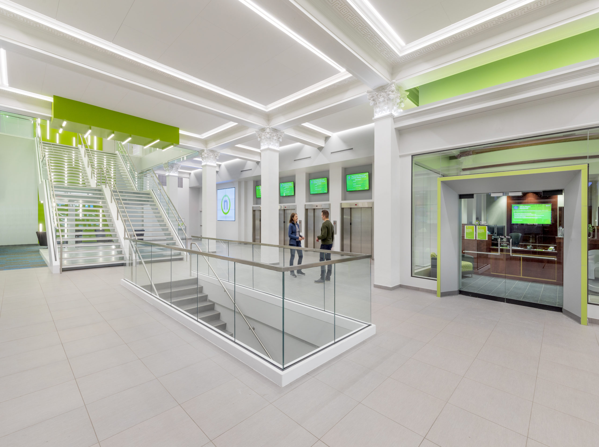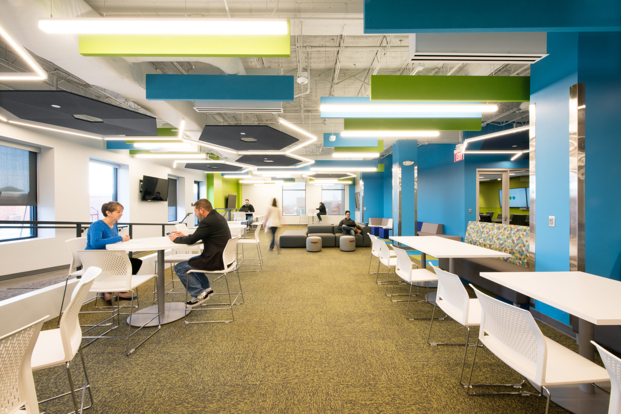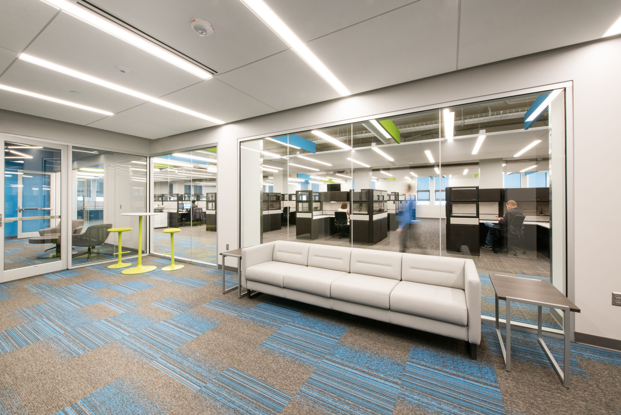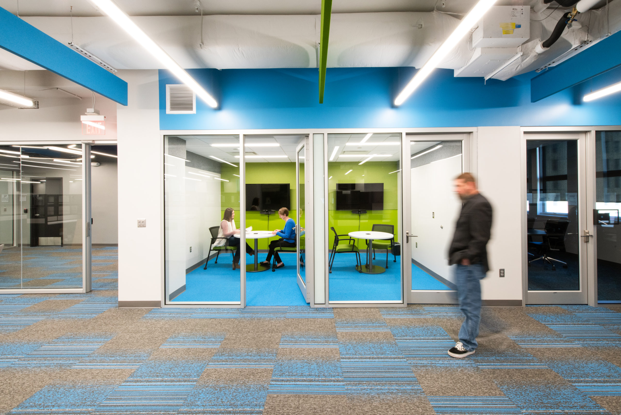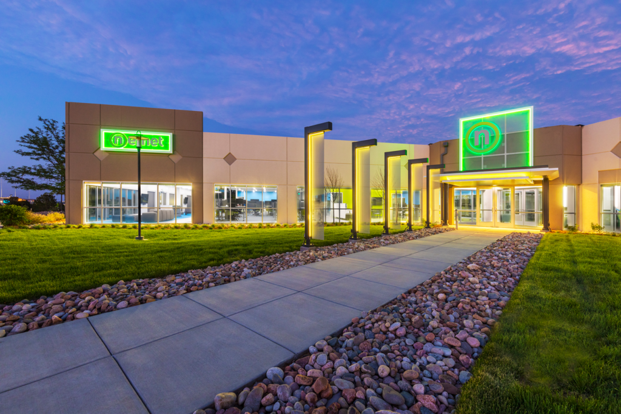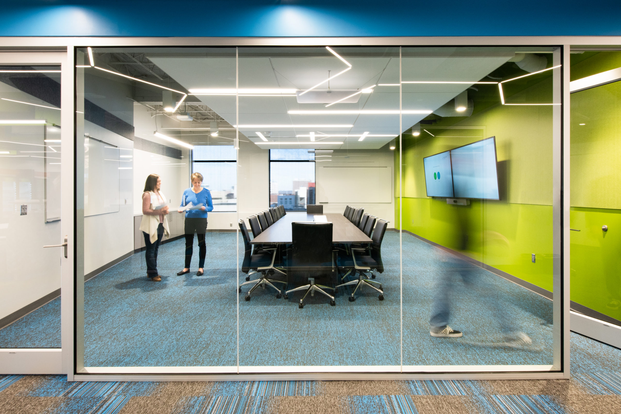
Nelnet, Lincoln Square Renovations
Originally constructed in 1916 as the Miller & Paine Department Store, the store’s sale in 1988 resulted in the building’s nine floors being redeveloped to house multiple tenants including smaller retail shops on first and second floors. The second floor connected the building to Lincoln’s skywalk system that spans six downtown blocks. When the building was acquired by Nelnet, the organization sought to capitalize on the structure’s prominent location and heritage while updating it to express the mission of a 21st century technology company.
Project goals included revitalization of public spaces through brand-conscious design while providing new public circulation between 1st and 2nd levels along with a brighter, safer, and more welcoming skywalk experience. The previous postmodernist design aesthetic competed with the original architectural detailing in the space. The renovation aims to celebrate the building’s historic details, while incorporating innovative lighting and acoustic solutions with a sleeker, welcoming finish palette.
A new staircase restores a historic connection between levels once accommodated via the building’s escalators. The stair’s open design maximizes transparency to achieve a high degree of visibility and individual safety. Nelnet’s brand color and graphics are given prominence in order to take the building successfully into the coming century.
Renovations to the 6th floor include new open office space, conference rooms, collaboration space, updated restrooms, new interior finishes, and an outdoor patio that can be utilized by Nelnet employees for company gatherings, lunch, and meetings.
Stats and Results
| Location | Lincoln, Nebraska |
Awards
- AIA Central States, Excellence In Design – Interior Architecture, 2022

