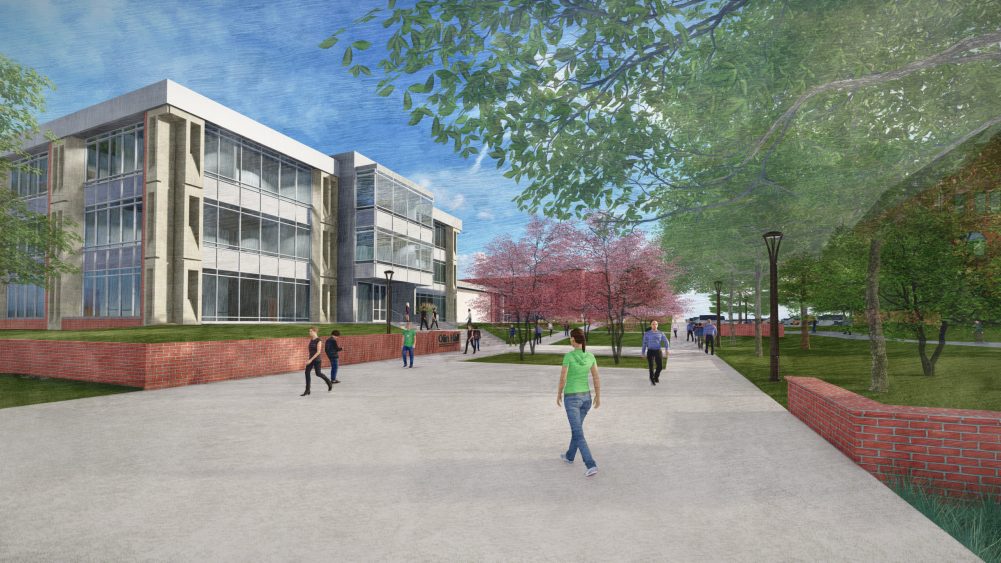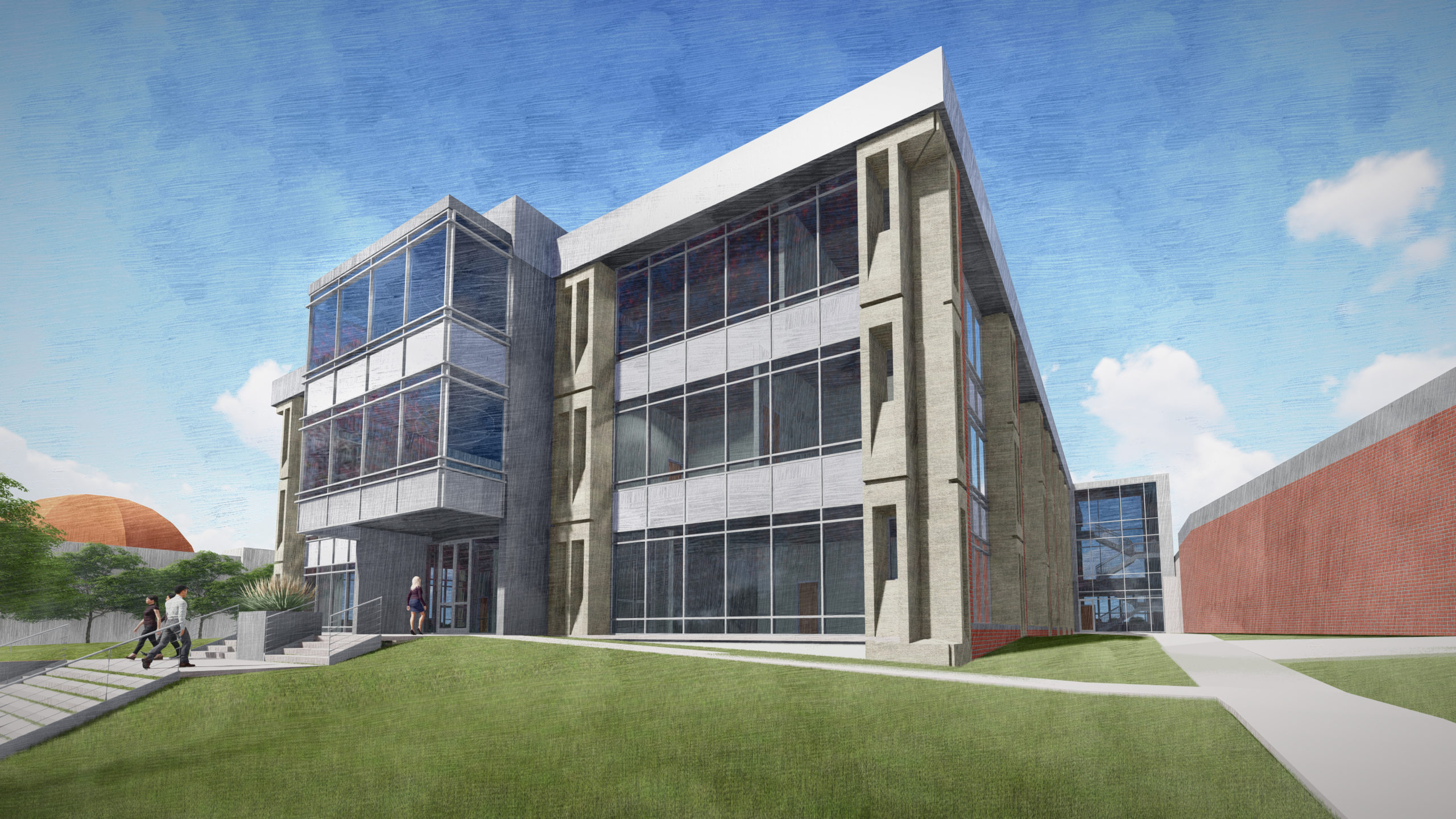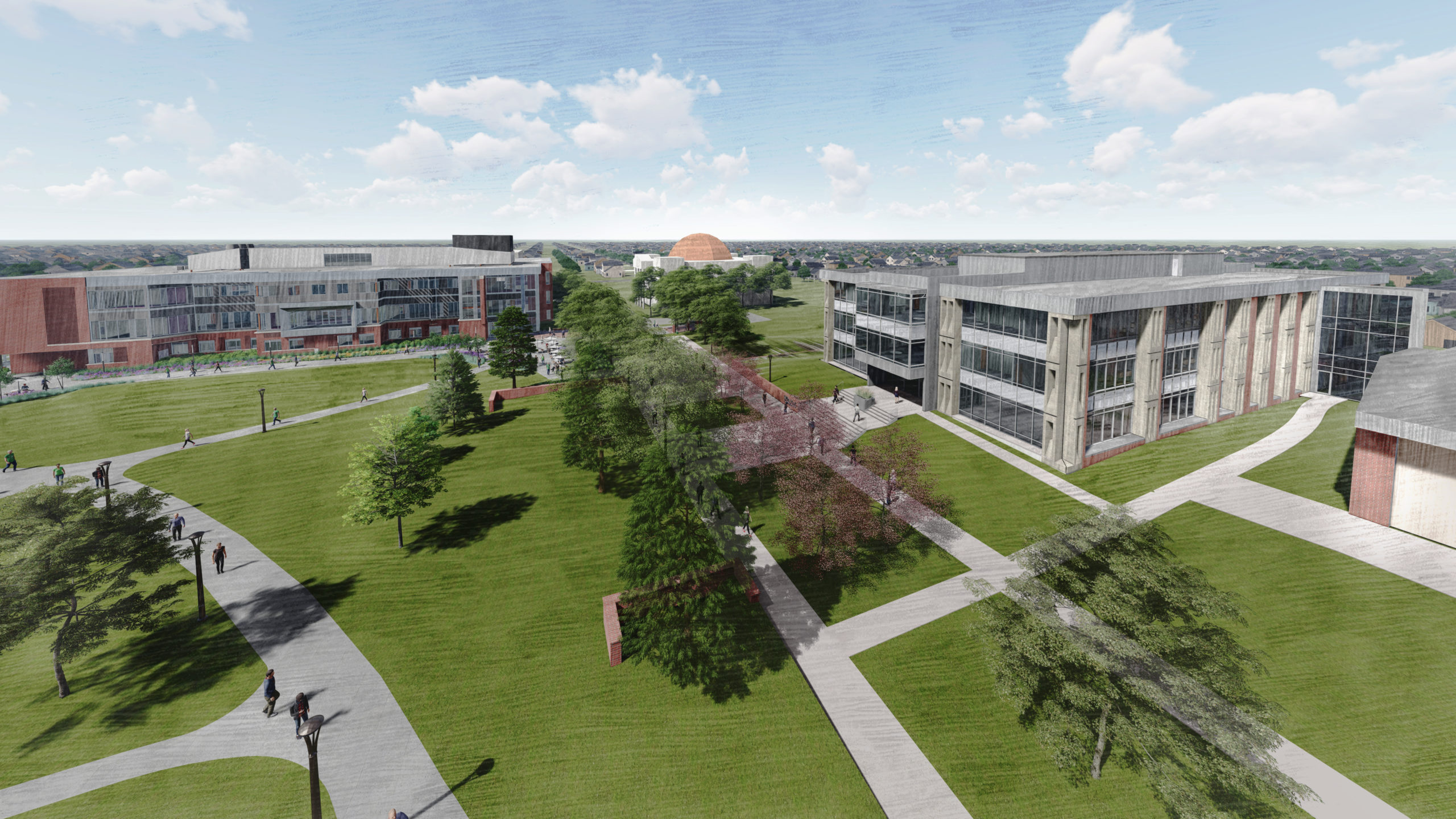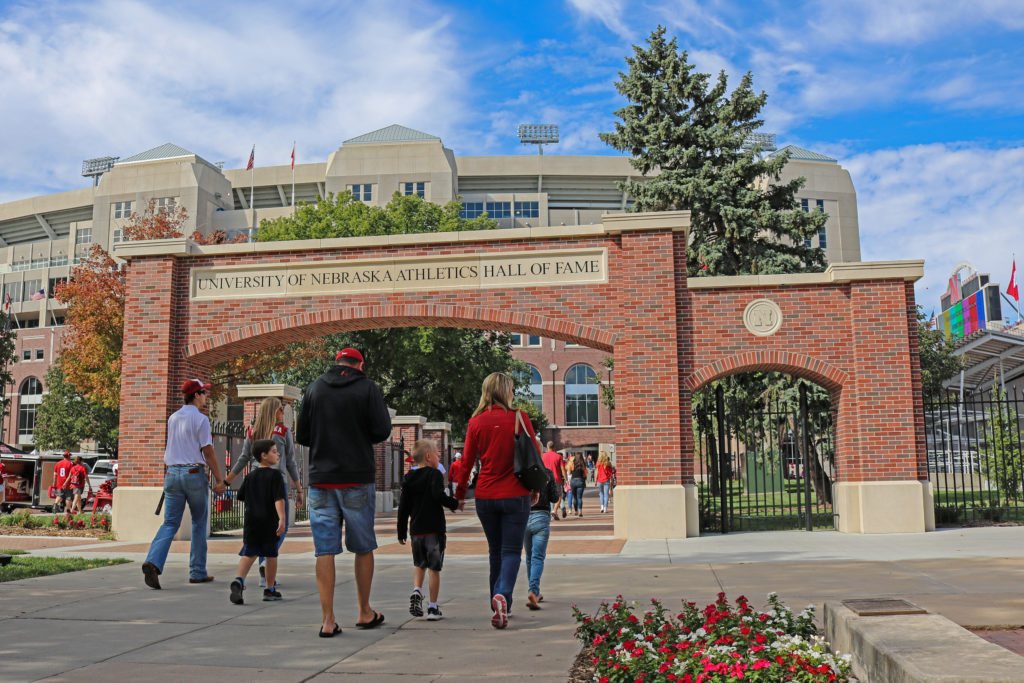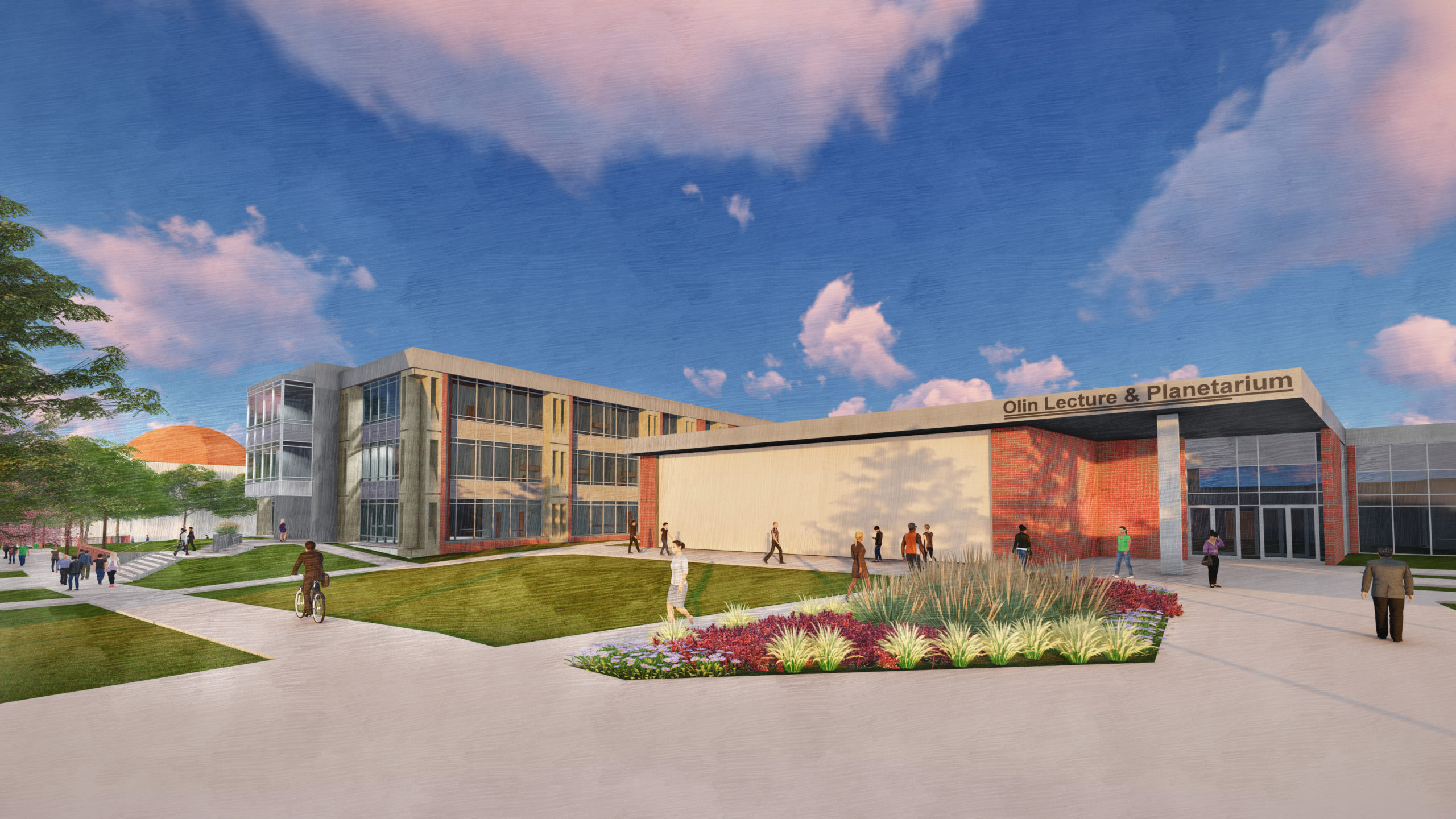
Nebraska Wesleyan University, Facilities Planning Study
Clark & Enersen was hired to complete a facilities planning study for Nebraska Wesleyan University (NWU). Primary goals included strategically planning for the future, identifying growth opportunities for the University, assessing the condition of current facilities, and maximizing the use of existing buildings.
The process began with setting high-level goals for growth drivers, followed by analyzing existing space quantities and utilization for buildings and departments. Student and faculty growth objectives were identified for an administrative office, instructional office, classrooms, laboratories, student spaces, and building support. These were used to estimate future space needs for the school. Our team also assessed the architecture, electrical and mechanical systems, plumbing conditions, and energy performance of existing facilities.
Space projections and building quality information were then aligned with a high-level cost analysis to make recommendations for building renovations and additions. The outcomes of the study supported a broad repurposing of antiquated and underutilized facilities in order to accommodate growth and allow the University to meet its mission over the coming decade.
Stats and Results
| Location | Lincoln, Nebraska |

