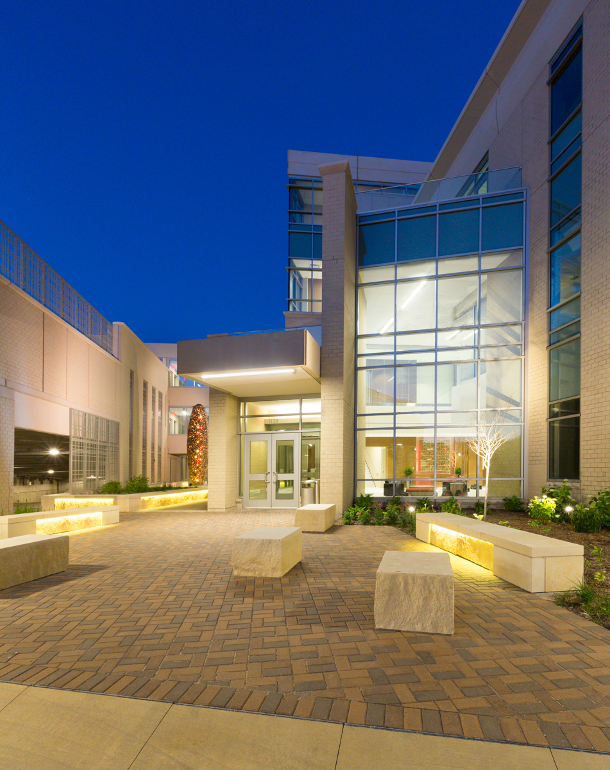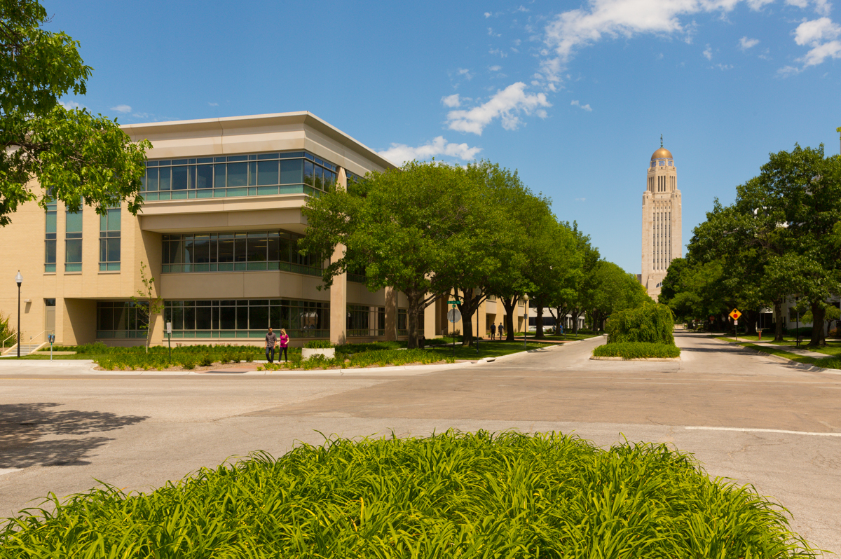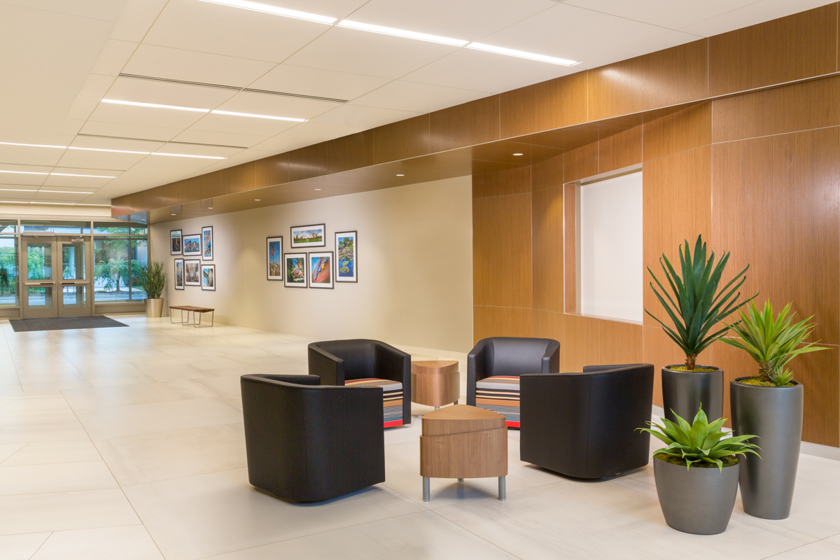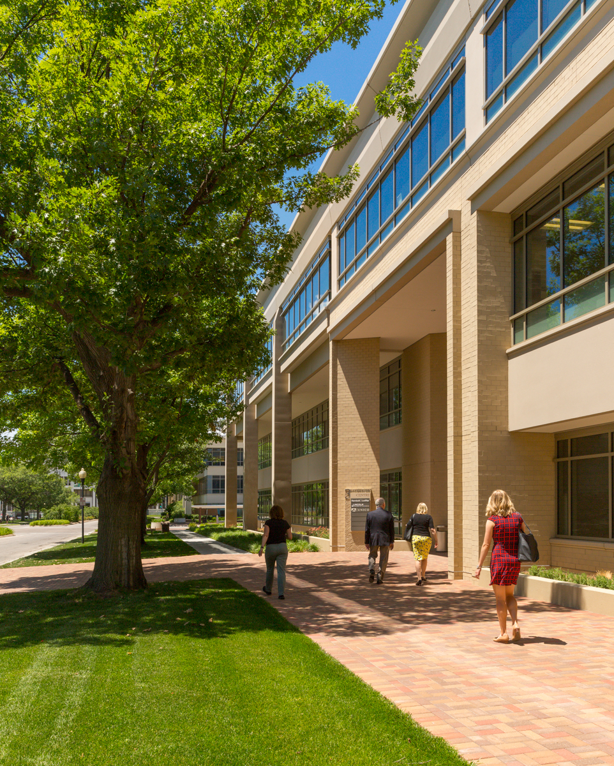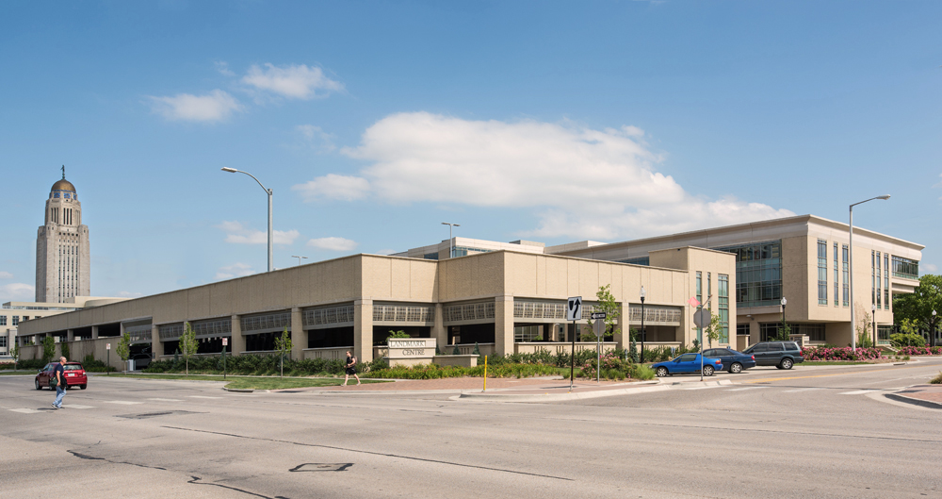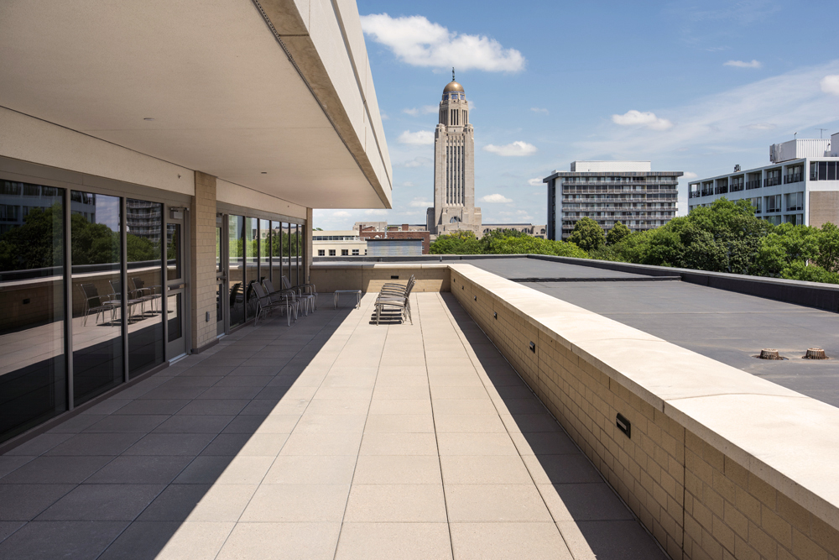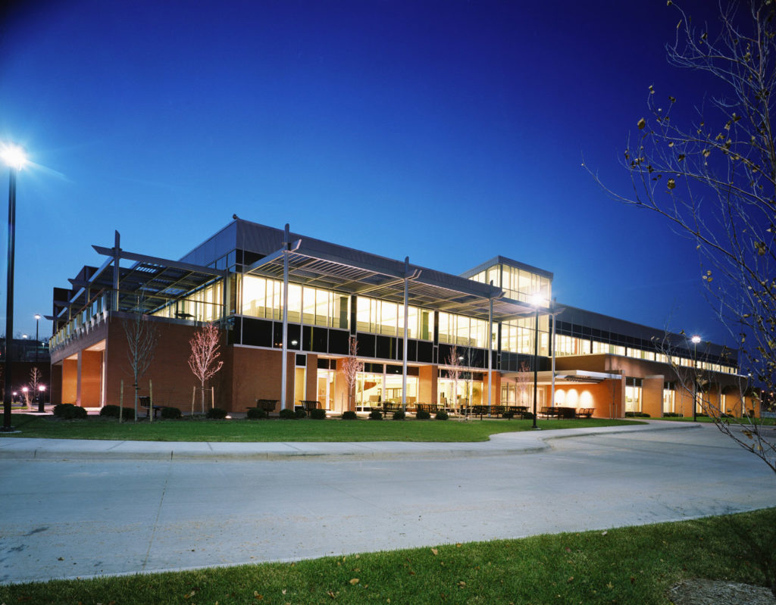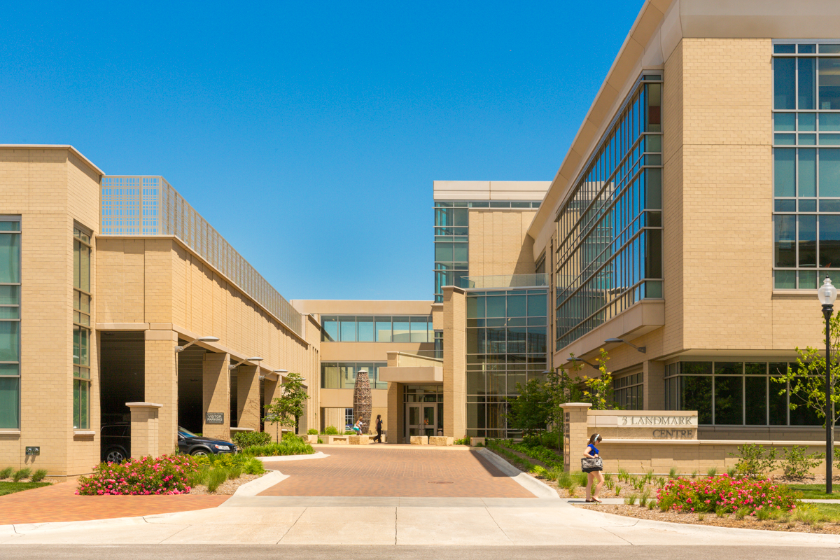
NEBCO, 3 Landmark Centre
The 3 Landmark Centre office complex is designed to serve professional tenants seeking a sophisticated-yet-welcoming atmosphere.
Its design complements the adjacent 1 Landmark Centre facility that our firm designed in 2003. Like the earlier building, it features limestone-toned masonry, precast concrete, and abundant glass. Specific views and transparencies draw attention to the Nebraska State Capitol, landscape features along Lincoln Mall, and specific architectural details. Materials used reflect the building owner’s industries, with quarry rock, stone, concrete, and steel articulated in a refined manner through detailing and artwork.
The fourth floor offers a concierge space where tenants can entertain clients or host business-related small conferences. It features individually secured mini-bars, accent lighting, full-height glass windows, a catering kitchen, and upgraded restrooms. Covered terraces open directly off the concierge space on multiple sides with beautiful views.
Tenant spaces feature large column bays and no load-bearing walls to provide maximum flexibility. Corridors, elevators and restrooms are centrally located for use by all tenants. The complex offers underground parking for 80 vehicles, plus an adjacent parking garage for 200 cars.
Stats and Results
| Location | Lincoln, Nebraska |
| Square Feet | 156,000 |

