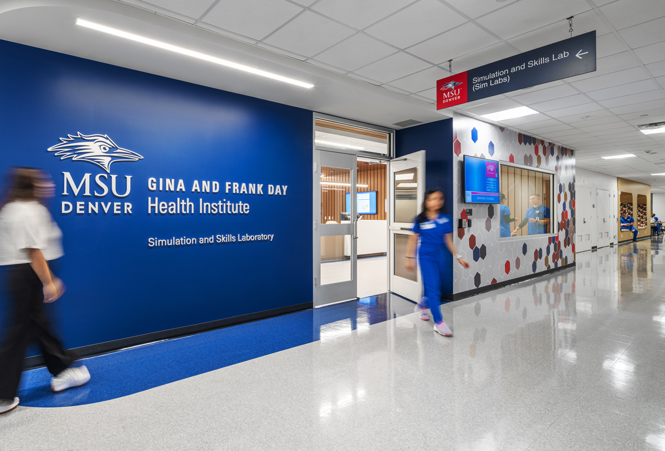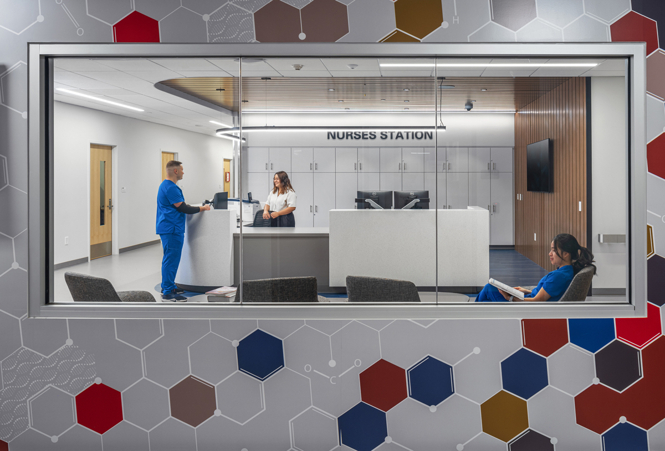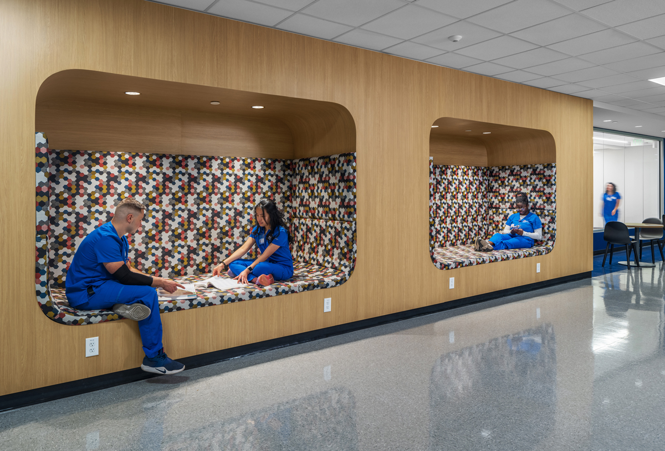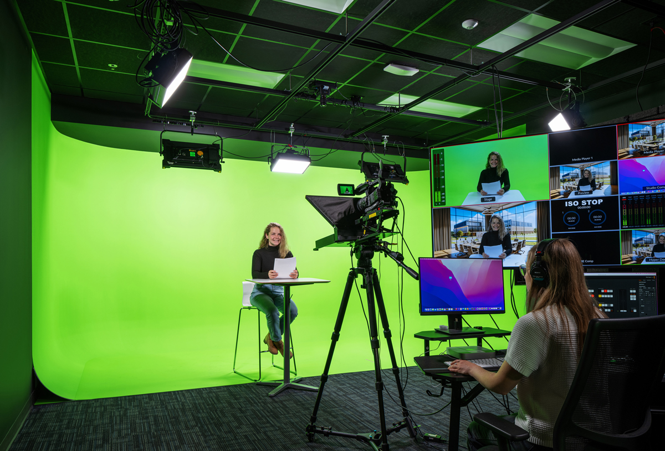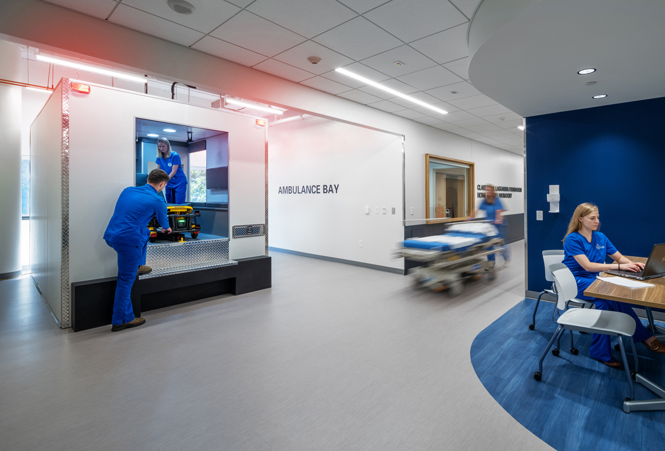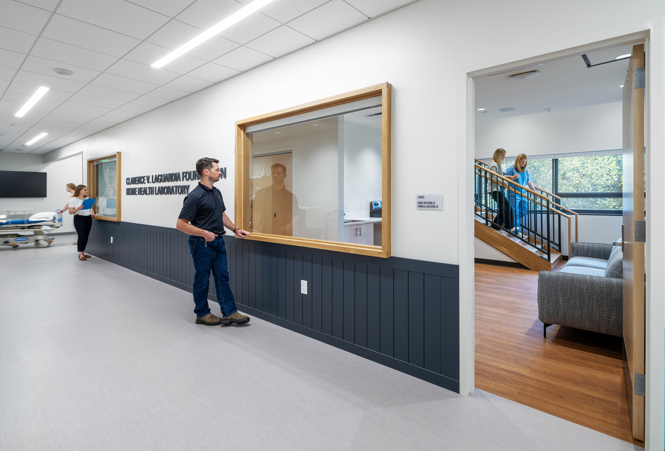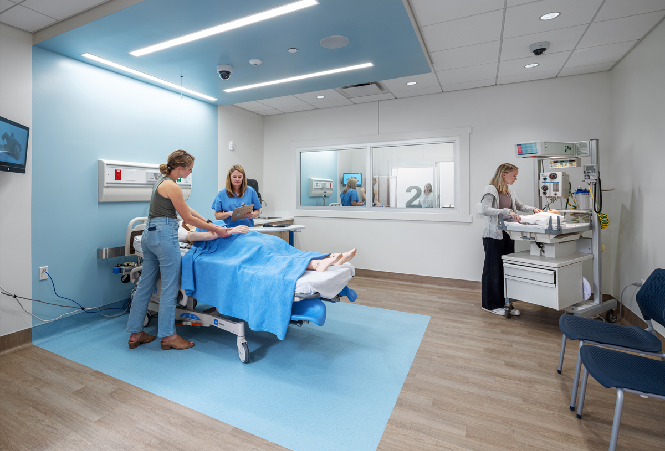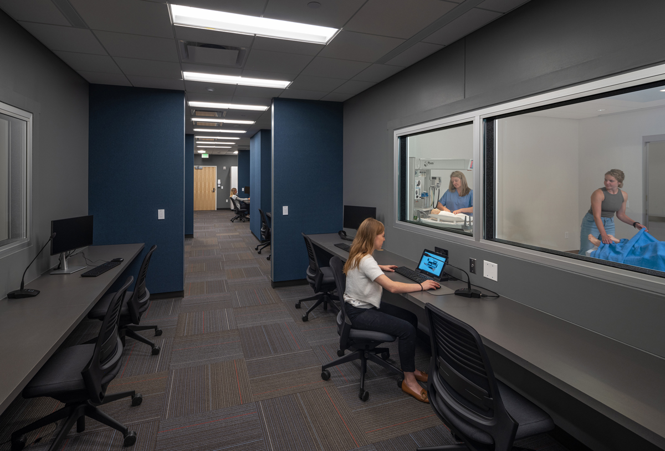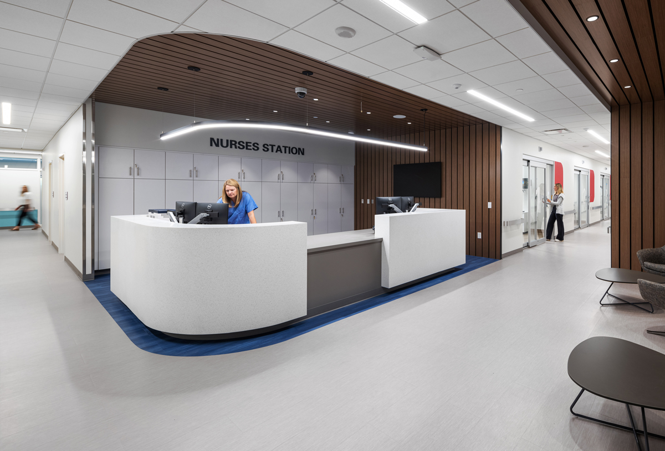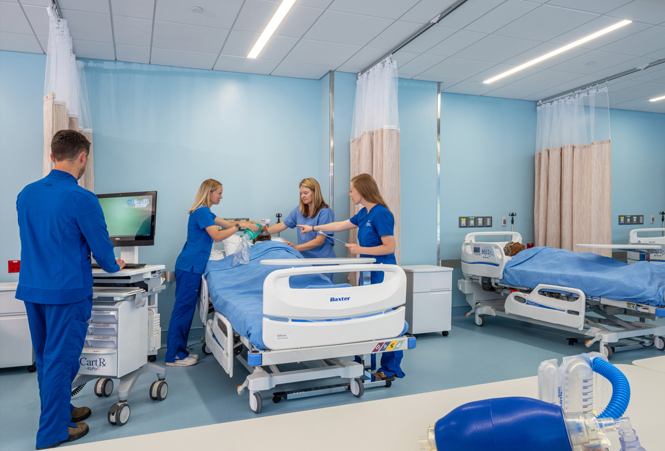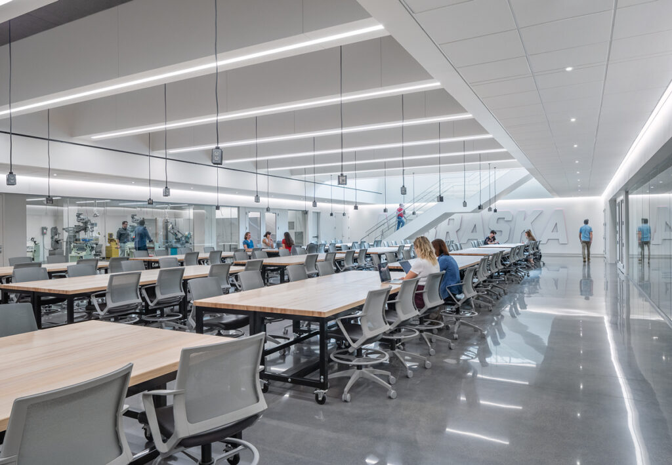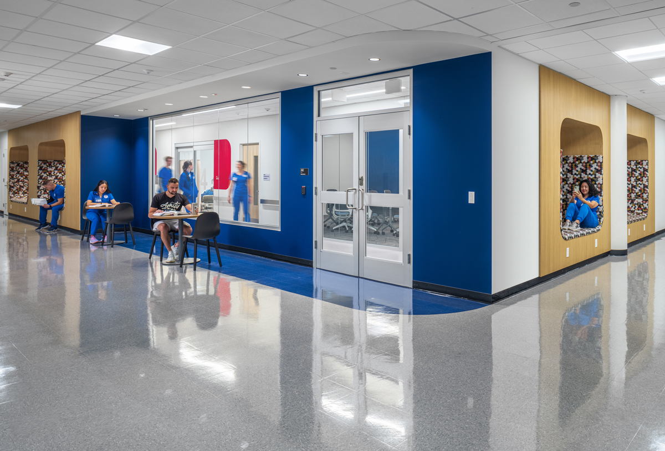
Metropolitan State University of Denver, Health Institute Simulation Laboratory Renovation
Clark & Enersen was selected by Metropolitan State University of Denver (MSU Denver) to design their new, state-of-the-art Health Institute Simulation Labs. The teaching and learning space serves as a place for future health professionals and leaders to learn and gain real-world experience. The $12.5 million renovation of the West Classroom building will help revolutionize health care training in Colorado, and our team converted existing classrooms and faculty offices into new hands-on, technology-driven simulation spaces, skills labs, and necessary support spaces across numerous departments, including Health Professions, Nursing and Nutrition. The facility also offers a simulated nurse’s station, control room, home health simulation laboratory, simulated ambulance bay, flexible innovation hub, and various student collaboration and break-out spaces.
As part of the project, Clark & Enersen also designed and coordinated the “domino” move projects that stemmed from relocating departments out of the Sim Lab footprint. This included designing new spaces for Nutrition (NUT), Health Professionals (HEP), Center for Teaching and Learning & Design (CTLD), Criminal Justice and Criminology (CJC), Center for Individualized Learning (CIL), Teaching with Primary Sources (TPS). Working with 10+ stakeholder user groups and understanding the true interconnected nature of the MSU and AHEC campus was invaluable experience that will serve well with future projects on campus.
Stats and Results
| Location | Denver, Colorado |

