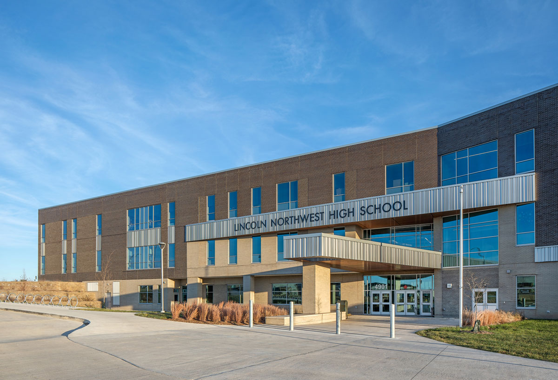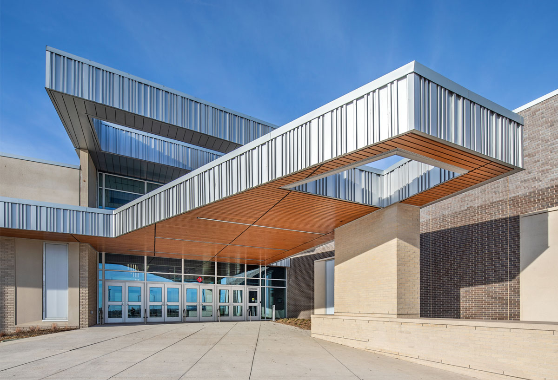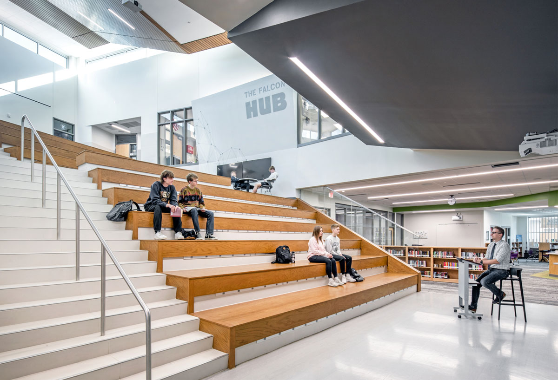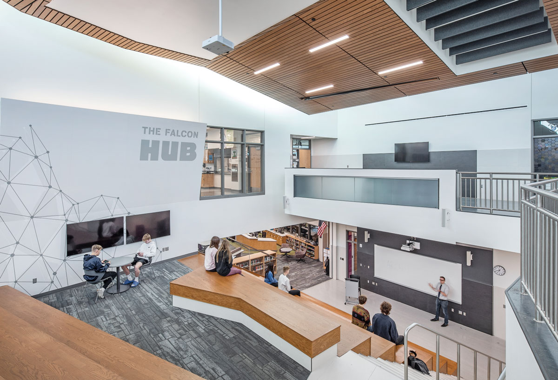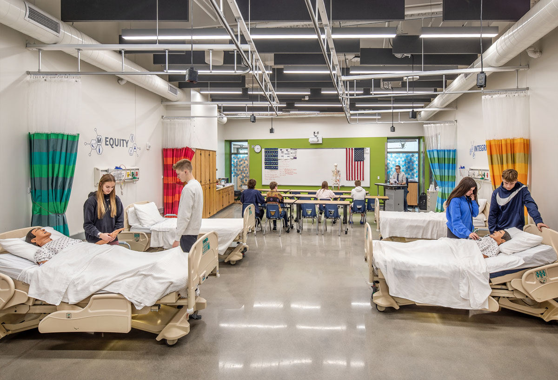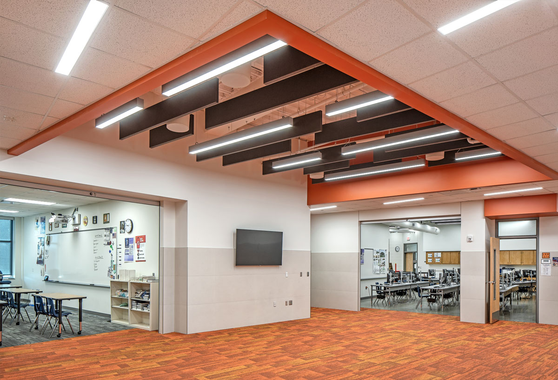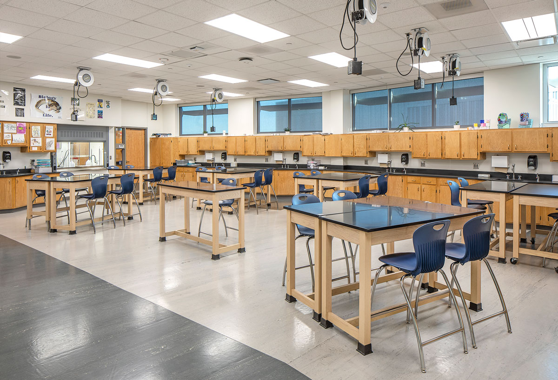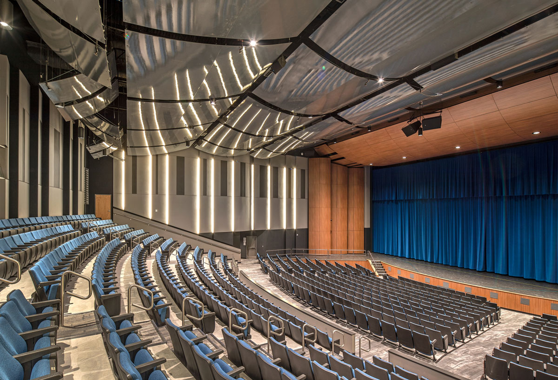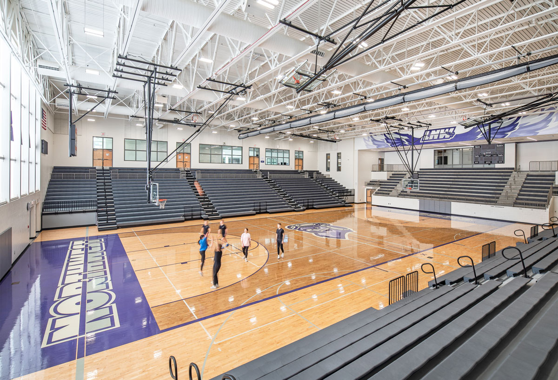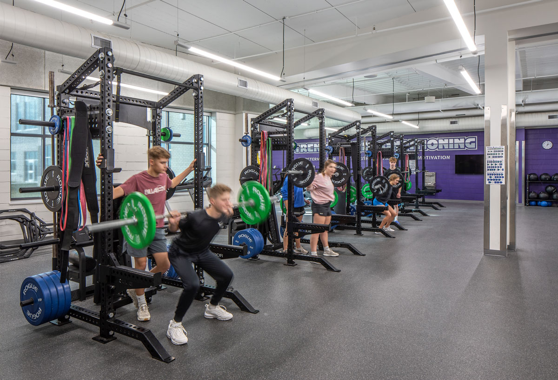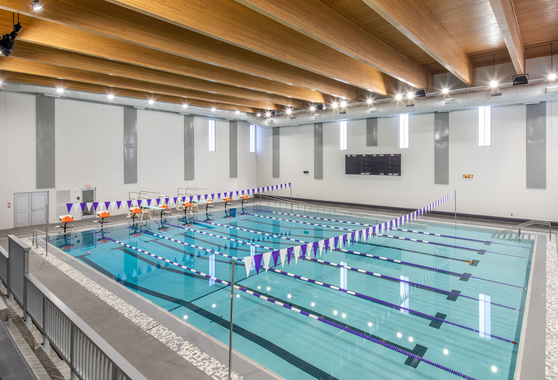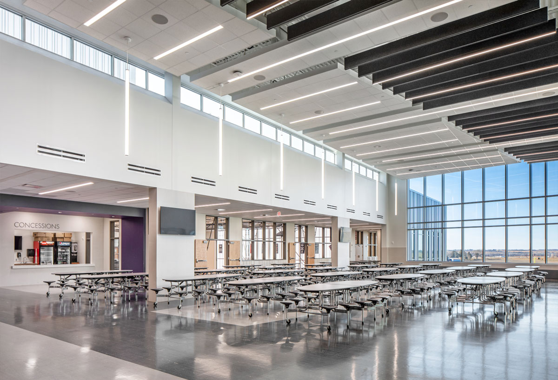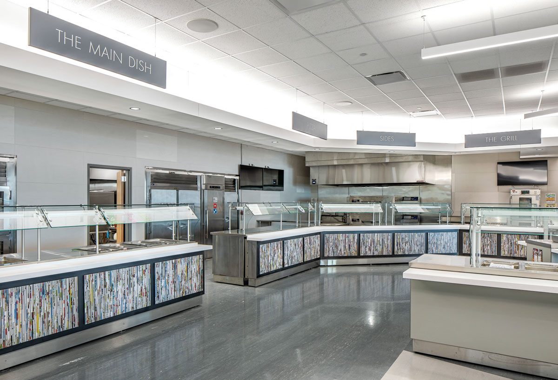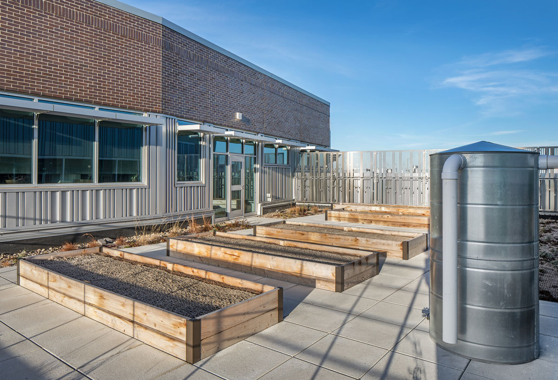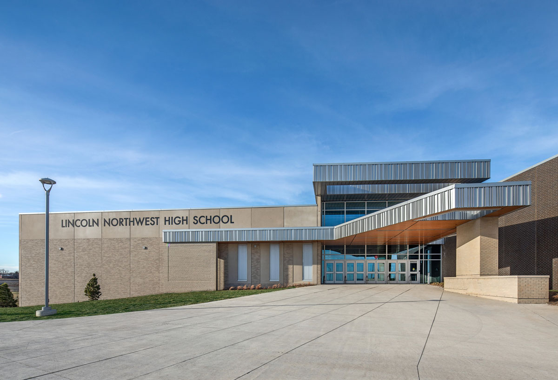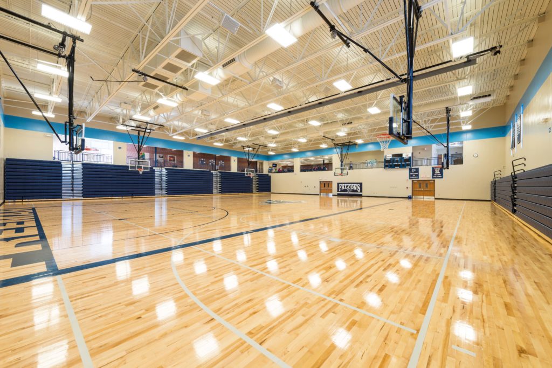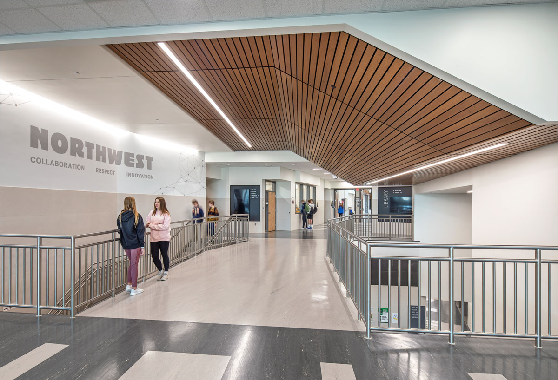
Lincoln Public Schools, Northwest High School
Clark & Enersen was selected by Lincoln Public Schools to design two new high schools for the district, with the first one completed being Lincoln Northwest High School. Our team worked closely with Lincoln Public Schools to design forward-thinking, innovative schools that can easily be adapted to meet the ever-changing needs of students and faculty, including the ability to expand capacity from 1,000 to 2,000 students, when needed. The process of designing the new schools included hundreds of meetings with LPS stakeholders as well as multiple public meetings to discuss the designs.
Lincoln Northwest features natural light and open spaces, as well as traditional classrooms, a library, cafeteria, and competition gym. The central part of the school is an innovation hub, featuring learning stairs for students and teachers to use. The open concept has a graduated seating area from the 2nd to 3rd floor of the building, which is used for lectures, collaboration, and small group work.
Our team also designed the high school’s athletics and activities complex, which includes a varsity competition football field with synthetic turf, enclosed by a competition track and separate stadium structures on each side for a total seating capacity of 3,000 spectators. Locker rooms are located within the new high school building with a direct path to the stadium/complex, which also includes public parking, restrooms, concessions, and general storage/mechanical/custodial space for field maintenance.
Stats and Results
| Location | Lincoln, Nebraska |

