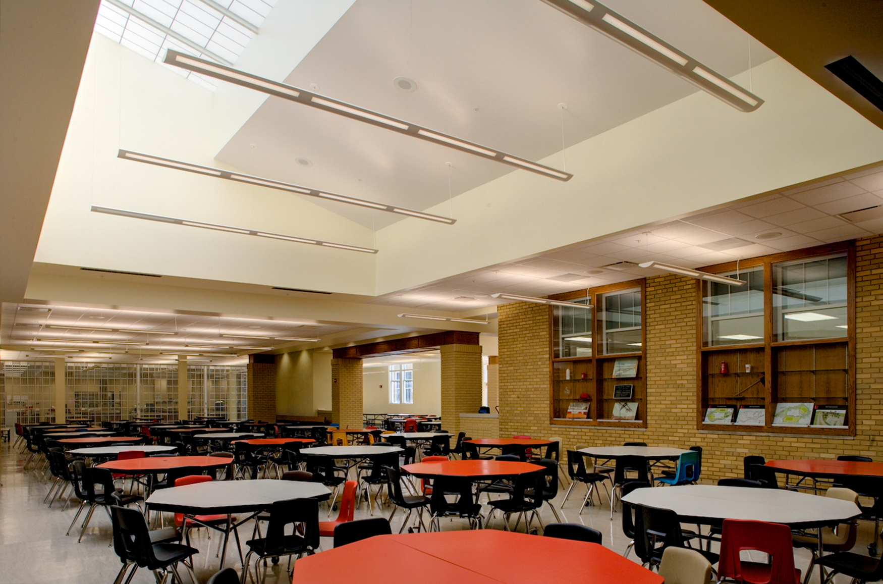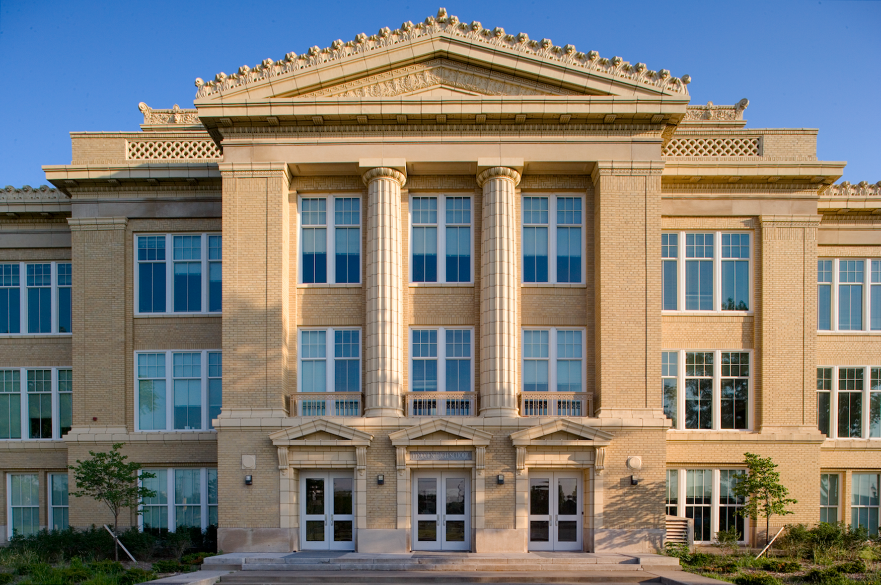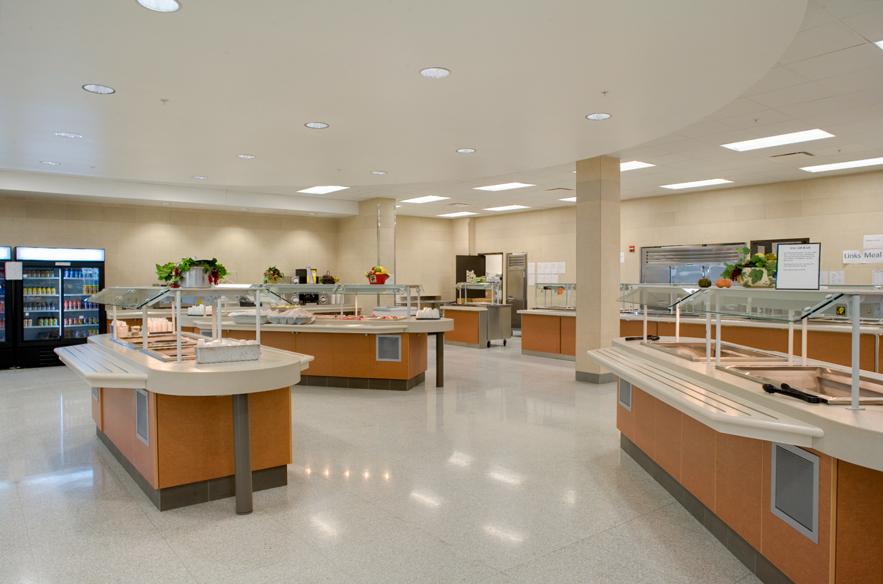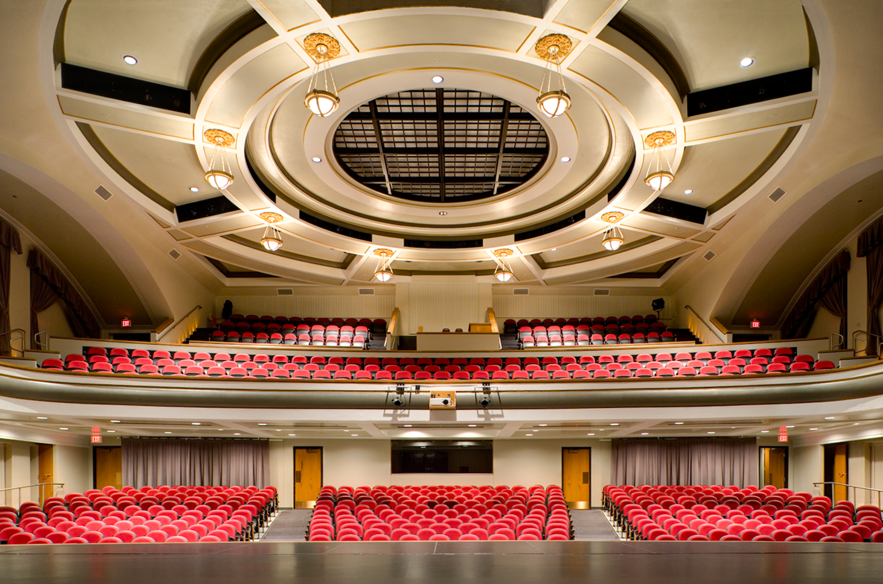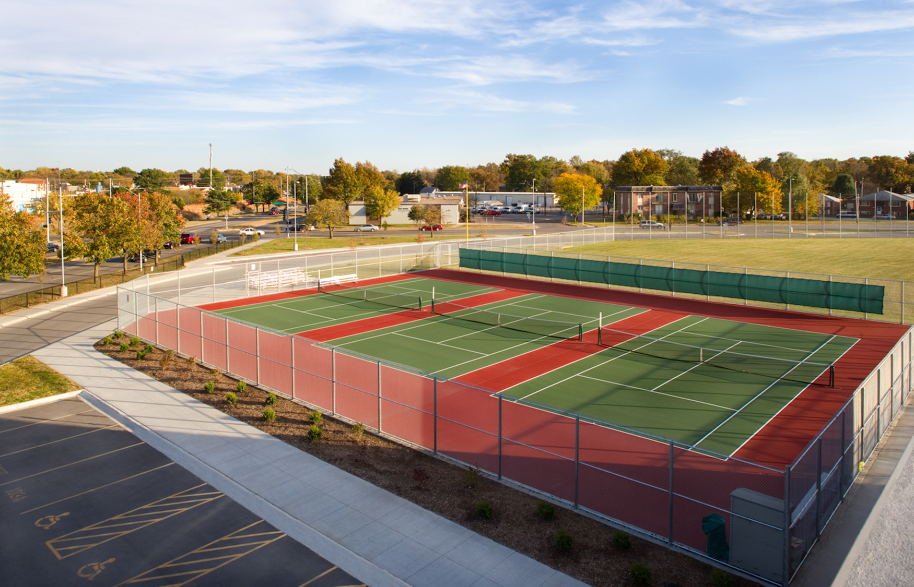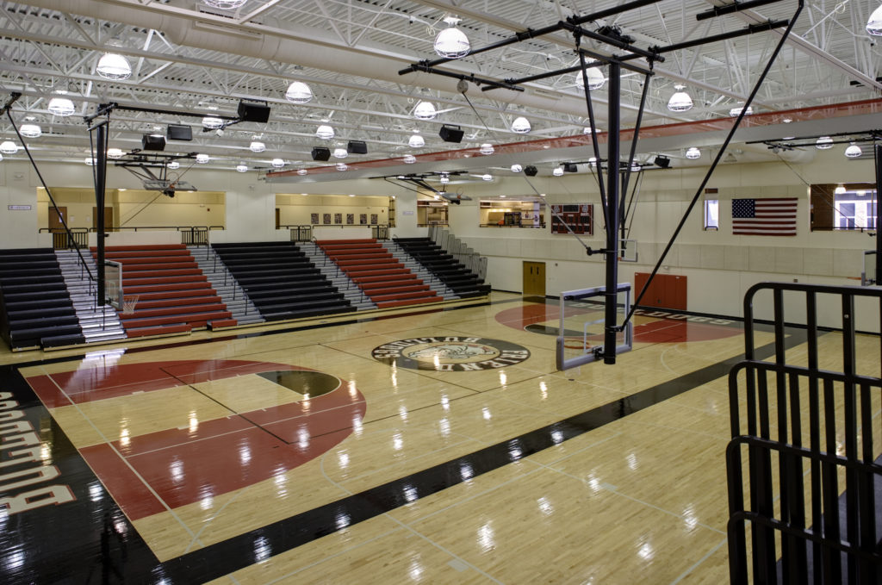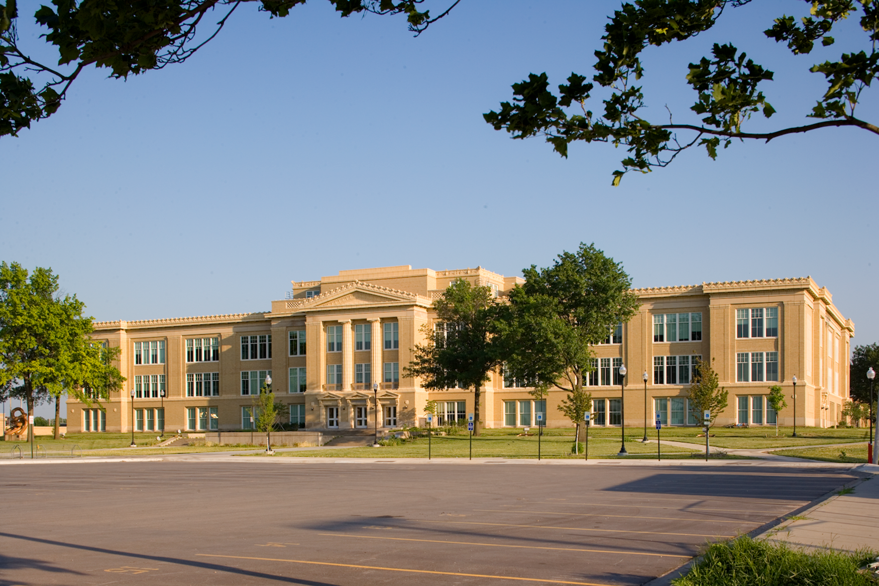
Lincoln Public Schools, Lincoln High School Renovation and Addition
Clark & Enersen completed an extensive HVAC replacement, renovations, and an addition to Lincoln High School. Because the structure was built in 1916, the project began with a comprehensive building investigation to determine the condition of existing conditions and to make recommendations on design solutions to meet the school’s needs. Our team then used a project scorecard to determine project priorities. One priority for LPS was to standardize systems in all schools throughout the district to enhance maintenance efforts and reduce energy consumption. These priorities led to the replacement of the existing HVAC system with a ground source, geothermal heat pump system.
We also improved administrative offices and expanded the cafeteria and media center, transforming both from confined interiors into more airy, open spaces filled with natural light from clerestory windows and skylights. We restored the historic auditorium and converted its equipment into a contemporary performing arts theater with cutting-edge technology. Improvements were also made to the building shell and further modifications made the school more ADA accessible and code compliant.
Our team worked closely with the school district and construction manager to develop a design solution that allowed the facility to remain open and operational during the lengthy construction process.
Stats and Results
| Location | Lincoln, Nebraska |
| Square Feet | 420,000 |

