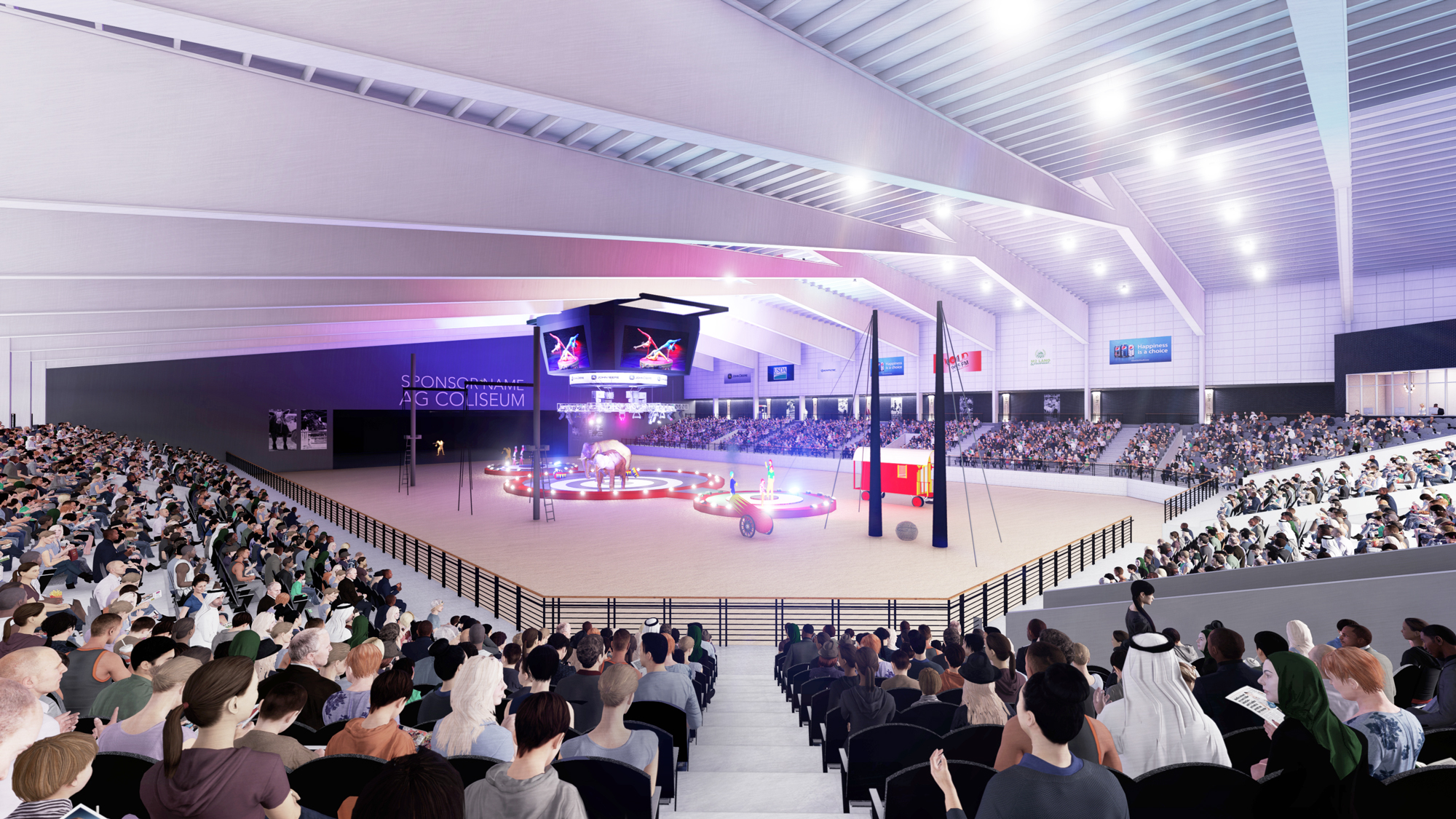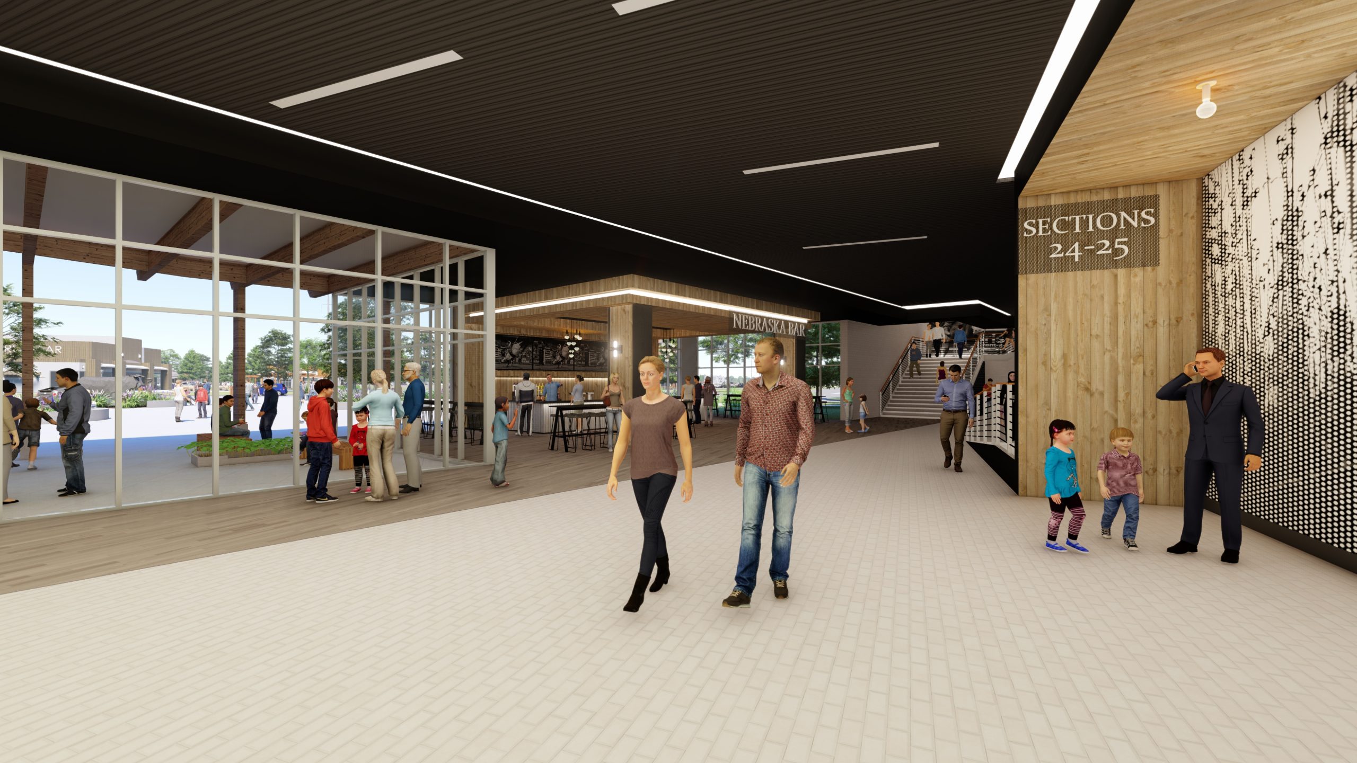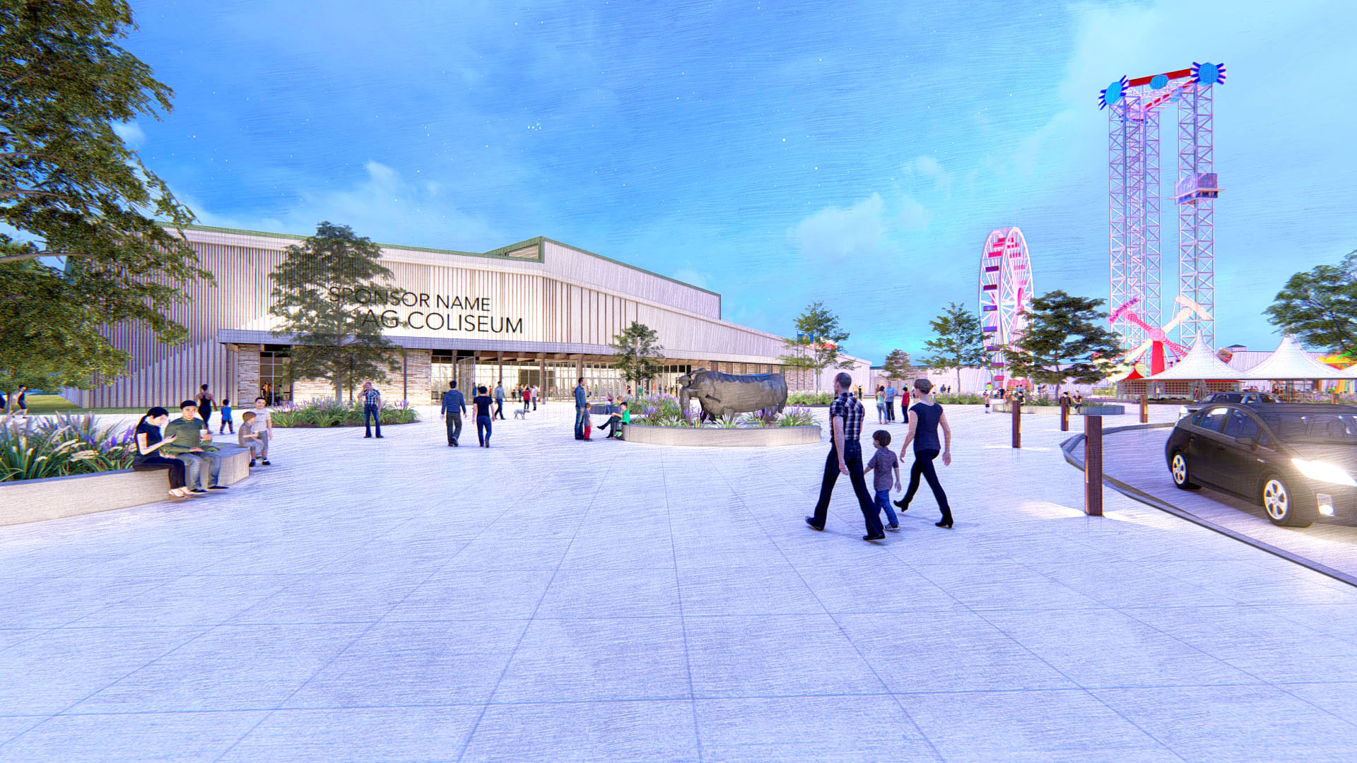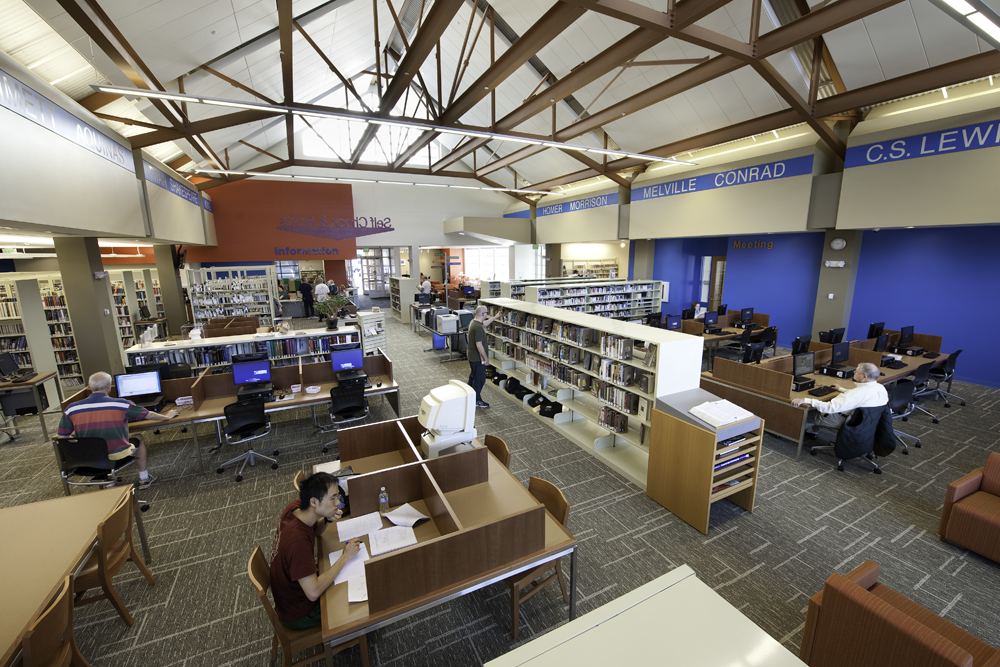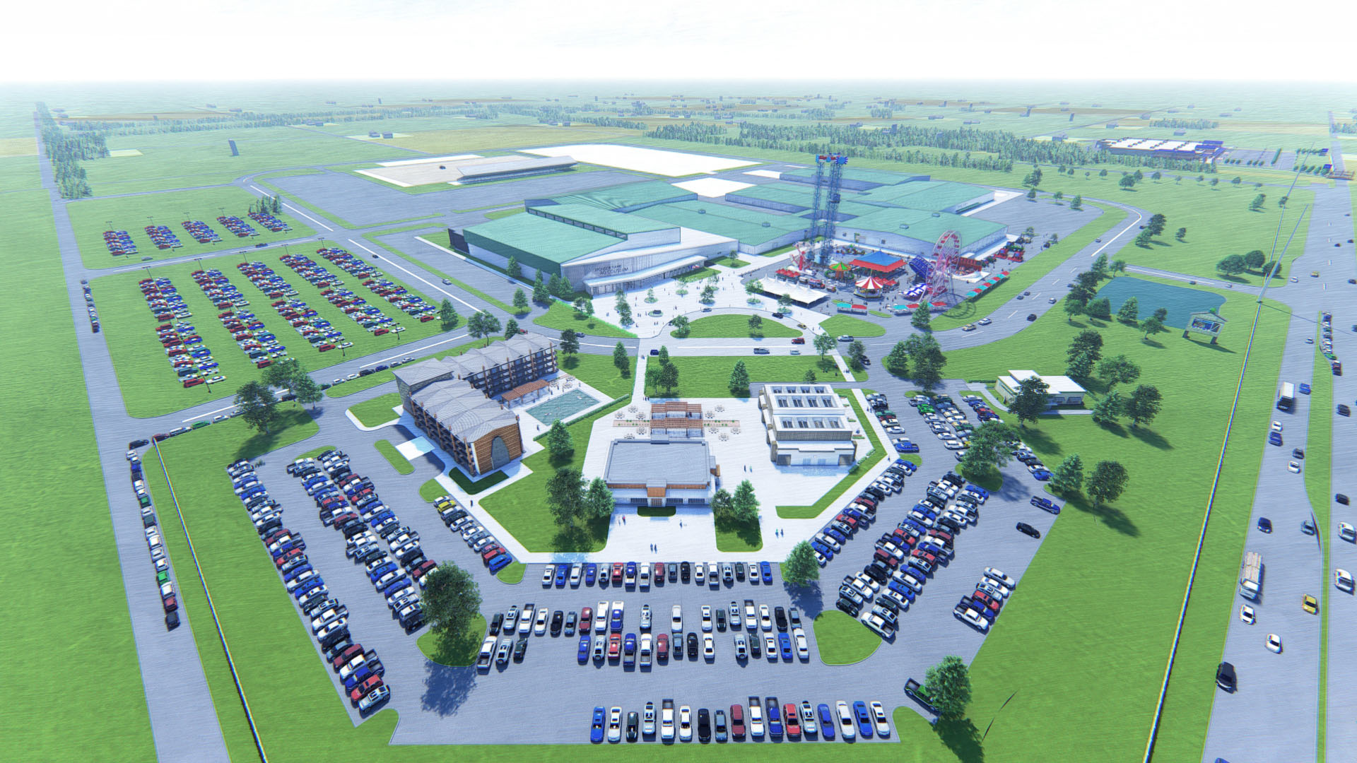
Lancaster County Event Center Master Plan and Improvements
The Lancaster County Event Center is a regional destination for a wide variety of agriculture related events and hosts over 2,000 school children each year. Clark & Enersen has helped with multiple projects on the site, including:
MASTER PLAN AND CONCEPT DESIGN
In 2009, Clark & Enersen was hired to complete a Master Plan and Concept Design to meet current and future needs. The Master Plan and Concept Design outlined a $43 million project that included 200,000 square feet of additional space, upgrades to existing buildings, new parking lots, landscaping, a relocated and expanded campground, and an increase in stabling capacity from 800 to 1,200 horses while also providing a show arena for spectators.
PHASE 1: FACILITY REMODELS THROUGH BRANDING AND ESTABLISHING A SENSE OF PLACE
Upon completion of the Master Plan and Concept Design Phases, the Lancaster County Event Center concluded that the most important first step to take included defining their brand and establishing a sense of place. This was achieved through facility remodels and the creation of exterior signage and a new wayfinding system and scheme. Facility renovation work included a new lobby design, updated flooring and lighting for event space, and remodeling the concession area into individualized kitchens with vibrant café serving areas.
PHASE 2: NATIONAL HIGH SCHOOL FINALS RODEO FACILITY IMPROVEMENTS
The Event Center was selected to host the National High School Finals Rodeo in 2020 and 2021. In order to accommodate this large event, Clark & Enersen provided a plan to expand the campground of 200 sites to 1,200 sites. Additionally, the current outdoor arena is being expanded and a new covered grandstand will be added.
PHASE 3: COLISEUM & FUTURE EXPANSION CONCEPT DESIGN
Over the last few years, in partnership with Clark & Enersen and an additional consulting firm, the Event Center conducted detailed market analysis and economic impact studies to identify facilities that should be built to address the unmet needs. The proposed expansion includes a new 5,000-seat coliseum with a 150’ x 300’ concrete arena. The new coliseum will include concessions, storage, office space, and an expo hall linking the coliseum to an existing pavilion. Plans also include a new exhibit/stalling pavilion, bringing the total to five pavilions. Outdoor enhancements will include improved traffic flow, expanded parking, and improvements to shops, storage, and maintenance areas.
Stats and Results
| Location | Lincoln, Nebraska |

