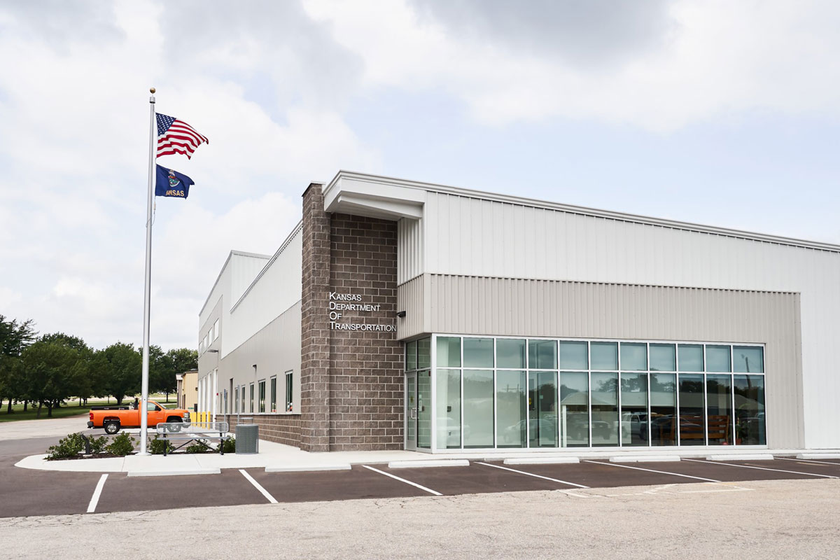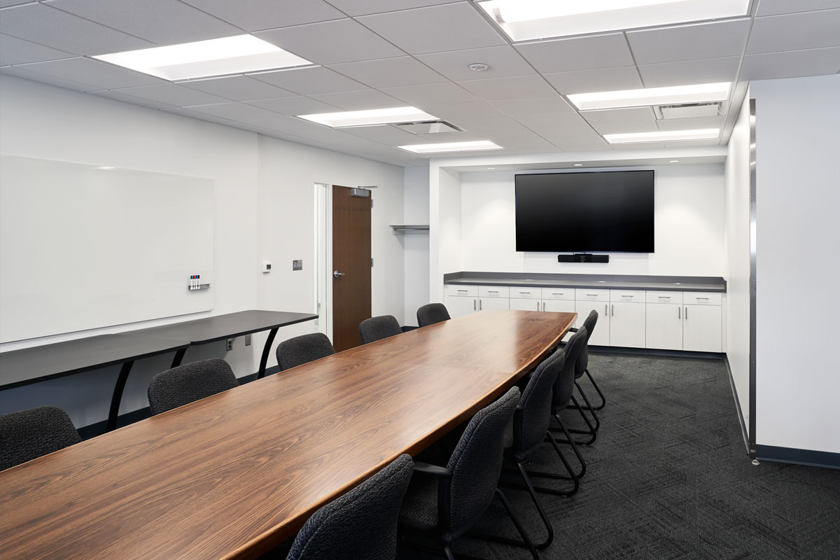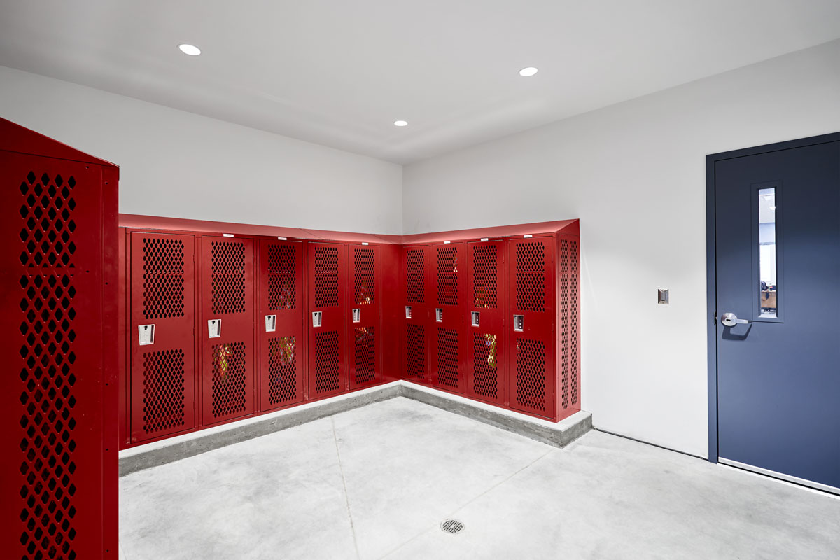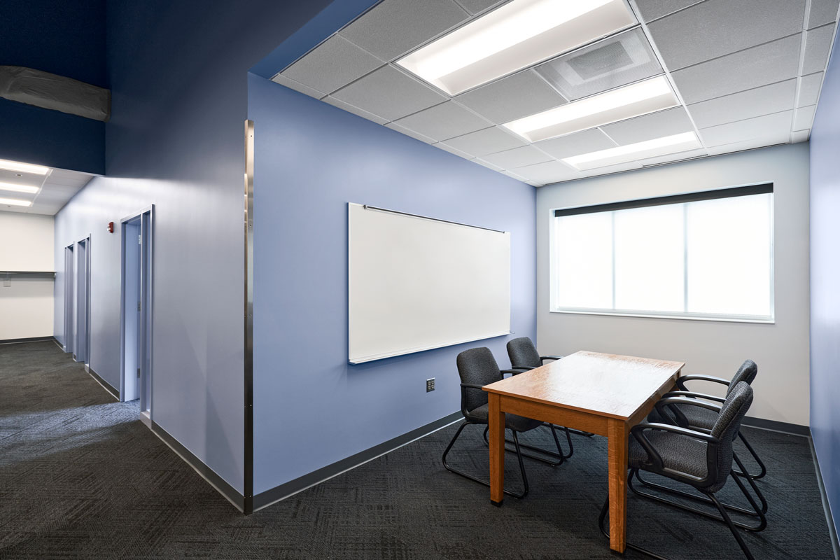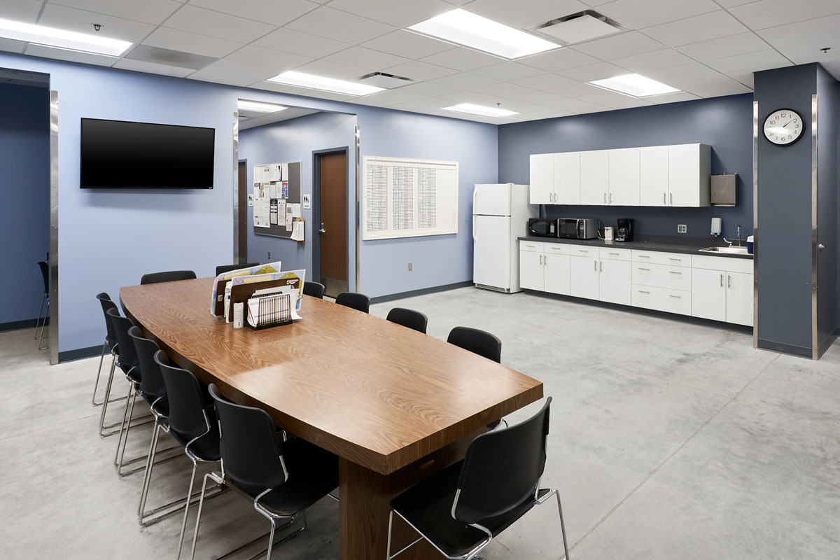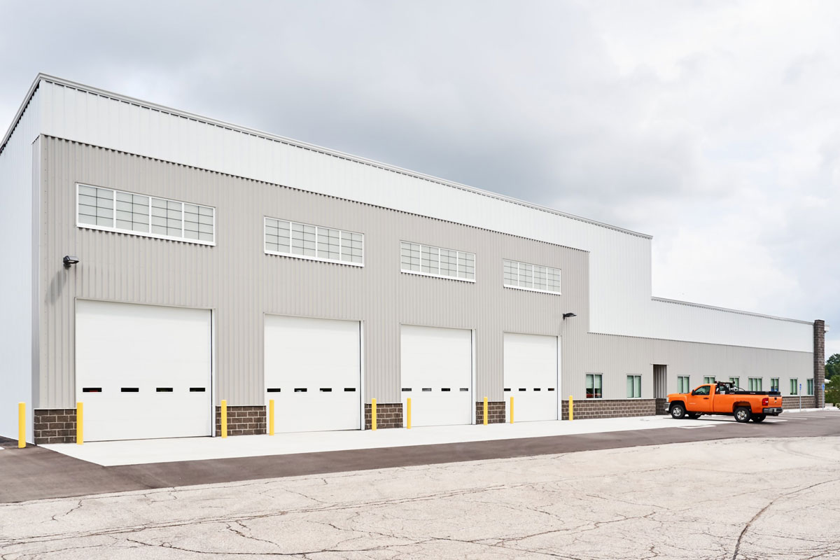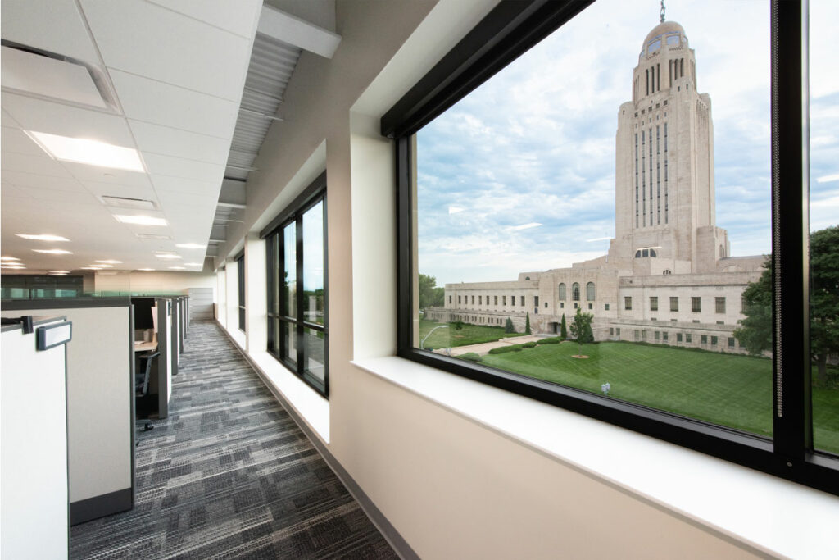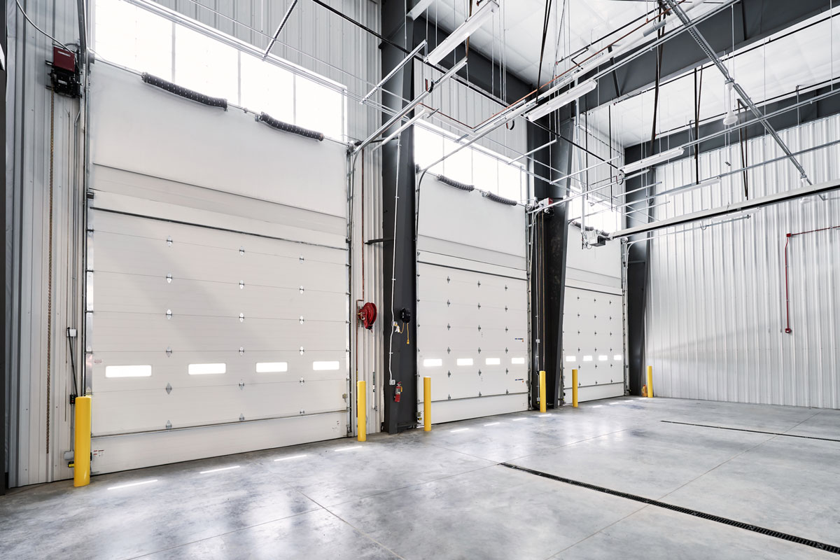
KDOT, Topeka-Gage Subarea
Clark & Enersen was selected to design the KDOT Topeka Gage Subarea, which involved a partial demolition and renovation to the existing subarea complex. As the needs of KDOT continue to grow and expand, additional space and updated facilities were needed. To achieve this, 8,000 square feet (SF) of outdated and undersized vehicle bays and office space was demolished and replaced with a new 15,000-SF building and a 2,500-SF renovation of existing space.
The new facility consists of two primary spaces, the subarea and office. The subarea houses four new vehicle pull through bays, sized to handle modern day equipment, as well as a workshop for maintenance and repair work, crew office, and meeting space for the subarea staff. The office space houses the area and construction groups, as well as shared meeting spaces, and a breakroom.
Cost savings were achieved by choosing a pre-engineered metal system for the new building and renovating and reusing as much of the attached building as possible. By doing this, the main electrical system, fuel island controls, and existing stockroom could be reused, eliminating the need to rebuild expensive systems. To enhance sustainability, the building envelope is designed to meet energy code, and the HVAC is designed with high-efficiency systems. Other sustainable design features include the use of an energy recovery ventilator on all of the outdoor air, in addition to high efficiency equipment; a condensing hot water heater; and reset schedules to reduce the building’s energy use.
Stats and Results
| Location | Topeka, Kansas |

