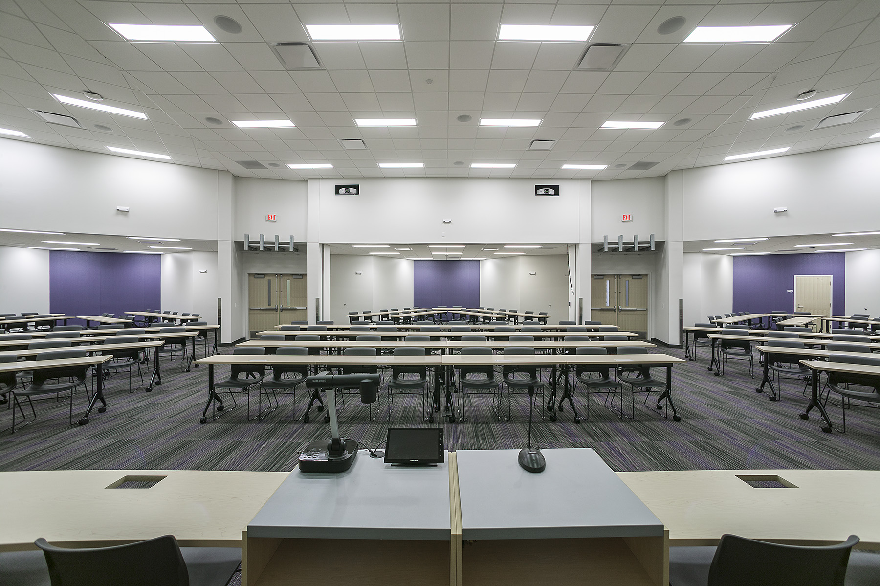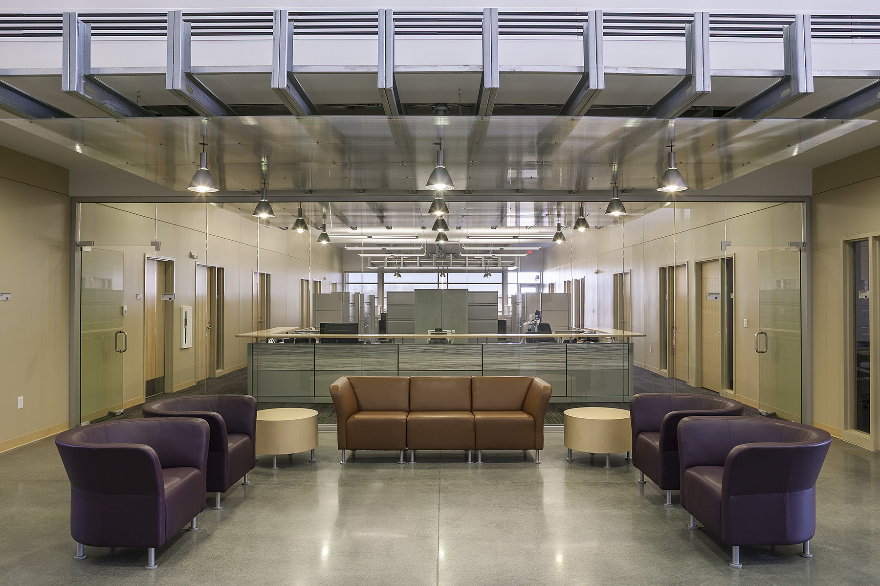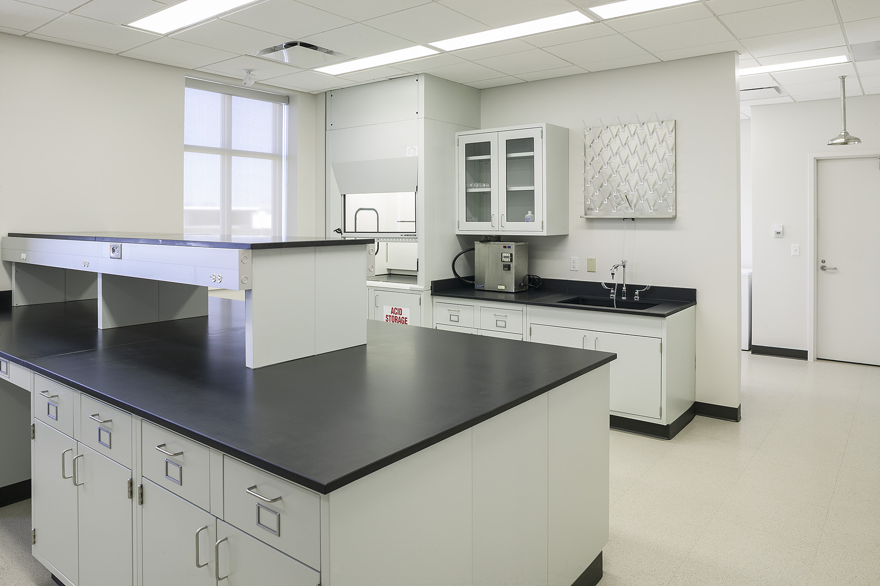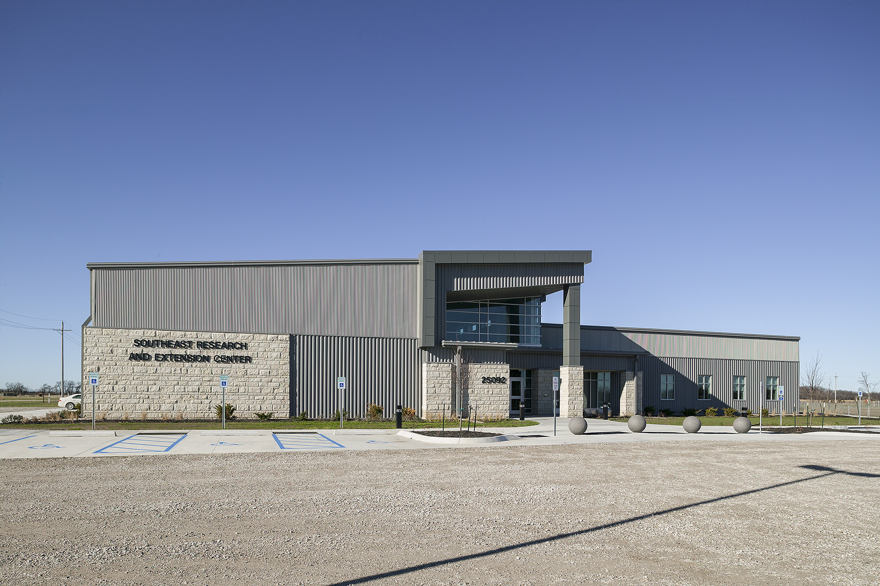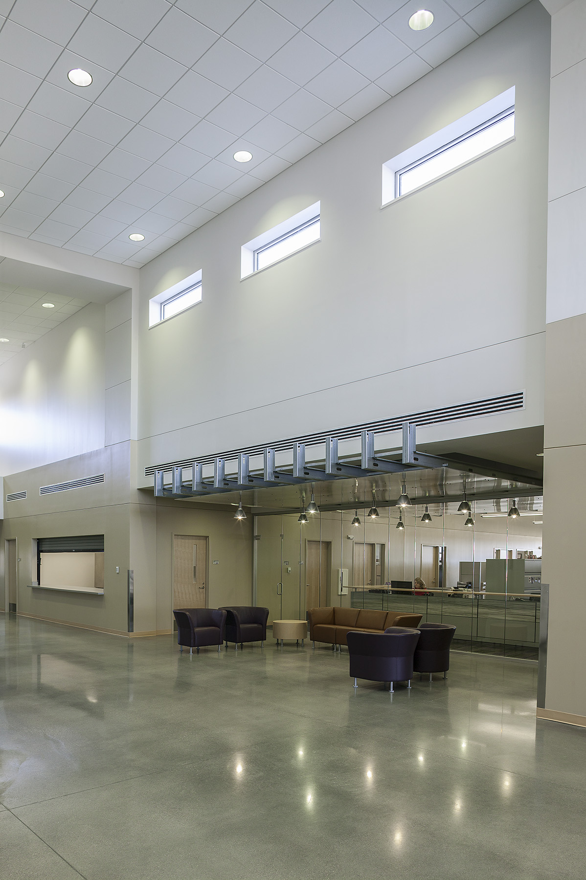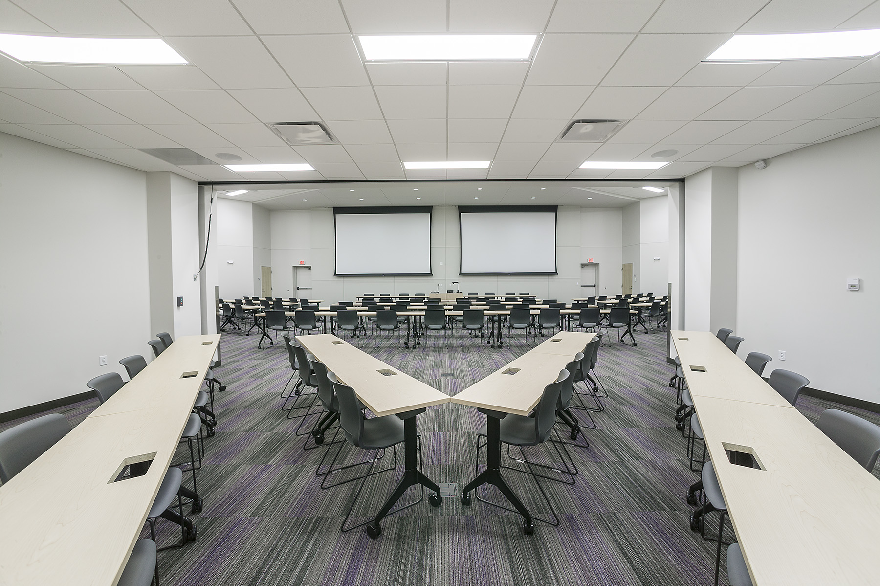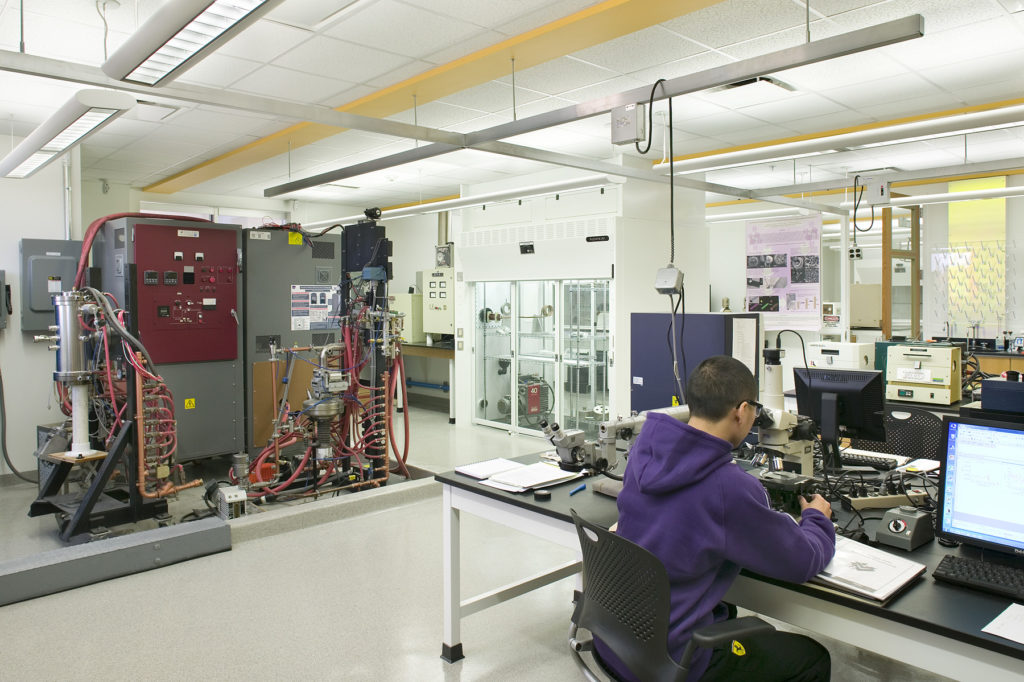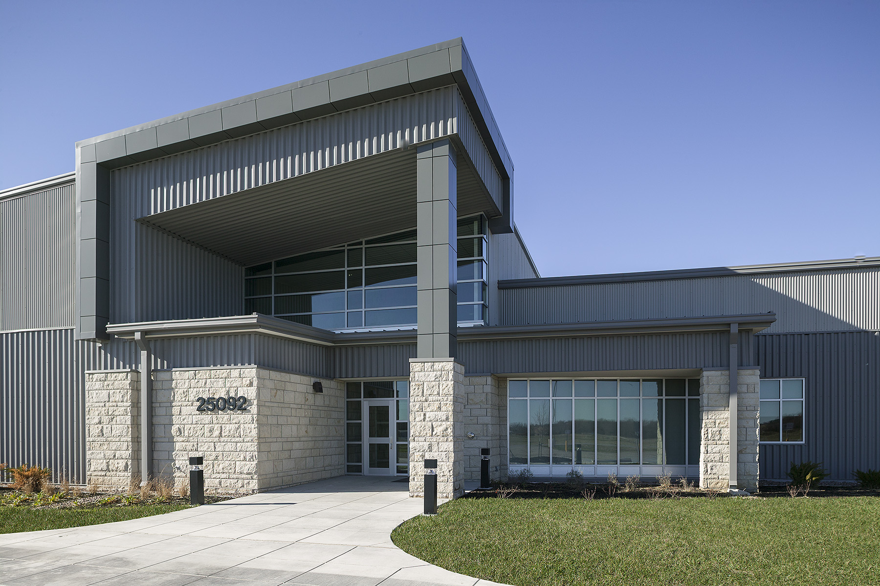
Kansas State University, Southeast Kansas Area Agricultural Research and Extension Center
Clark & Enersen designed a combined office and research space for Kansas State University’s Southeast Kansas Regional Research office and the Southeast Kansas Extension. The project involved combining both offices into one, following a model successfully employed in the southwest and northwest Kansas research and extension areas.
The two-in-one building is a single-story, slab-on-grade structure organized into three distinct areas: a large open pedestrian spine, administrative office wing, and public meeting space, all of which meet functional and security zoning requirements. This allows the two entities, which share the same core mission, to work together under one roof, and provides KSU with substantial facilities cost savings.
By combining the two offices into one location, it also enables the effective interaction between the University’s research and extension activities to better deliver practical, research-based information that addresses critical issues facing rural agricultural producers, business operators, and communities in southeast Kansas.
Stats and Results
| Location | Parsons, Kansas |
| Square Feet | 13,289 |
Awards
- Metal Building Contractors & Erectors Associate, Award of Merit, 2016

