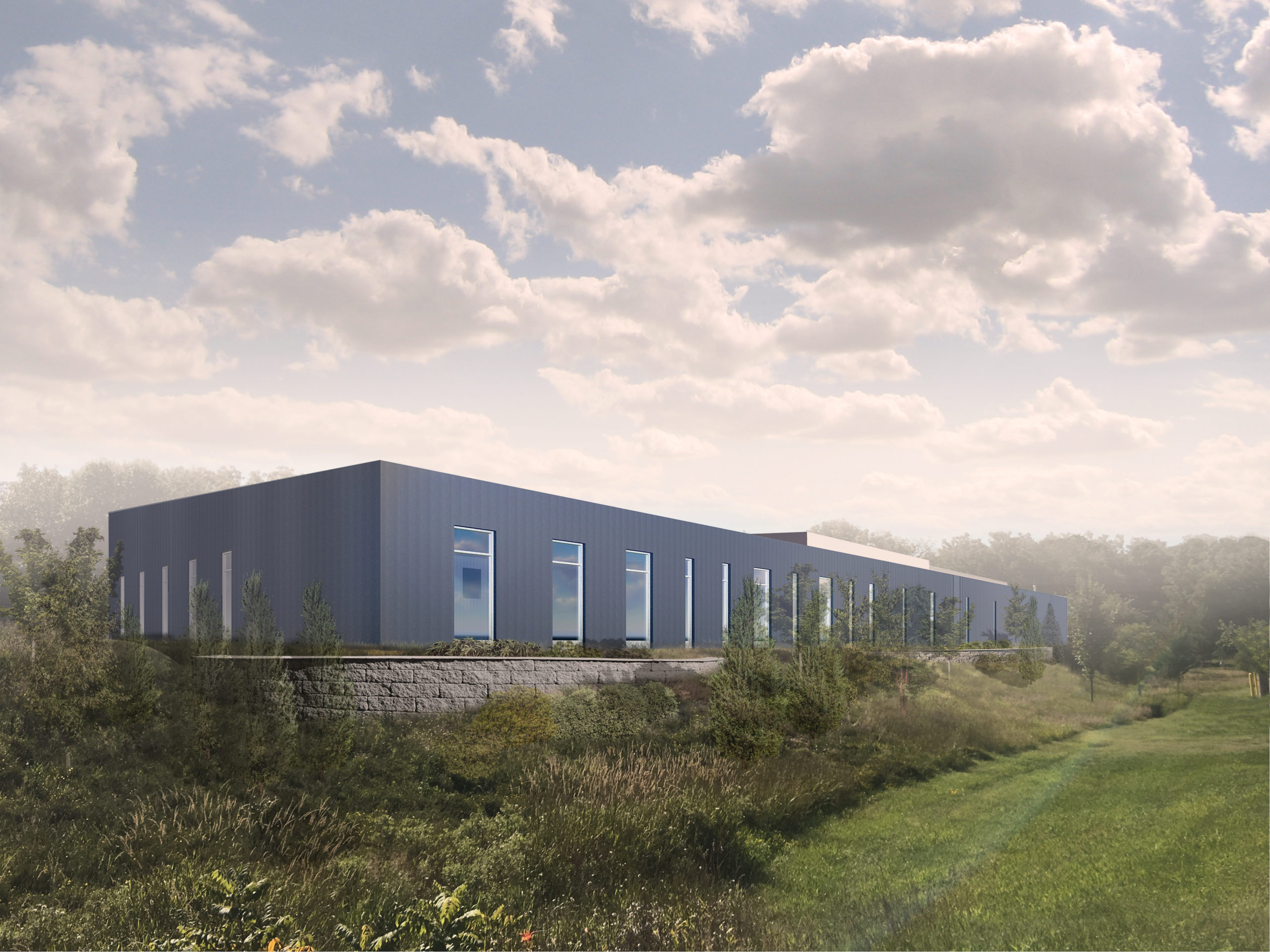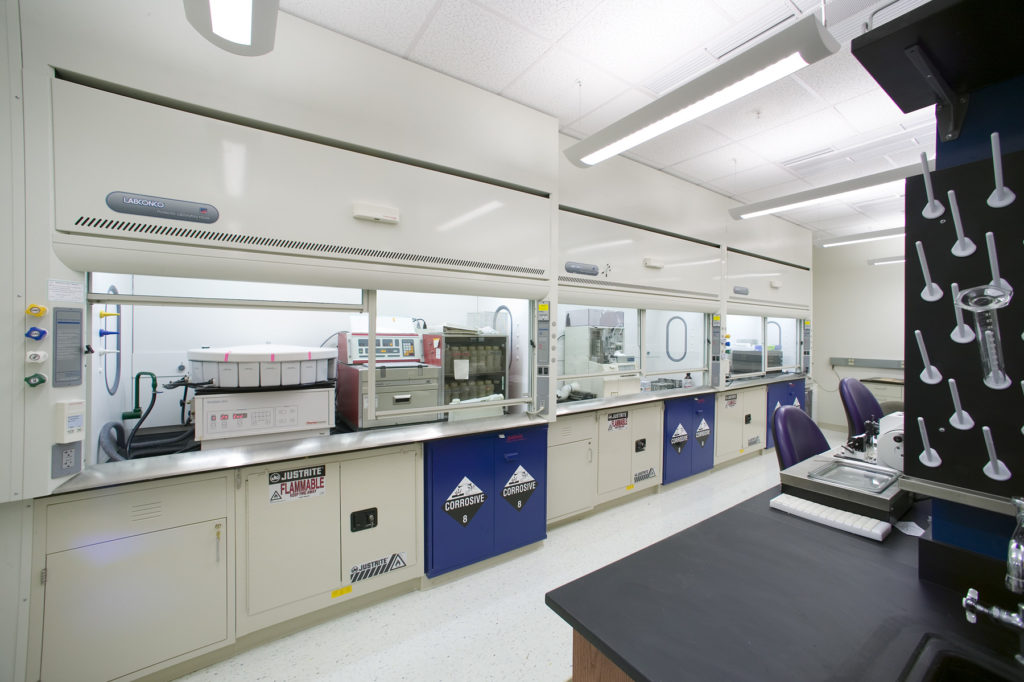
Iowa State University, Vet Field Services Building
Clark & Enersen was selected to provide professional planning services for an expansion to the Iowa State University (ISU) Veterinary Field Services building. The existing Veterinary Field Services (VFS) building is a single-story, 9,420-gross-square-foot structure that houses laboratory/instructional space, offices, locker rooms and supply storage as well as a series of garages to house the program’s vehicle fleet.
The program grew quickly, with its caseload increasing 2.5-fold in the first few years. In addition, VDPAM has substantially increased emphasis on faculty conducting field-based research. This translates into more students and faculty utilizing the field services building for several of the required rotations, requiring additional space to accommodate expanded instructional and laboratory functions, additional offices and storage space.
To assist with the influx of new cases and students, our team recommended a single-story addition to the north and west that is approximately 9,445 gross square feet and includes additional renovations to areas within the existing facility.
The project would renovate the existing laboratory while also adding a new laboratory. Providing an additional laboratory space and an additional corridor to reach the two laboratories will provide the opportunity to designate a progression of biologically clean and dirty areas that is vital to ensuring the rigid bio-secure protocols the program requires.
The addition will also provide:
- Enhanced bio-security.
- Increased space for research and offices.
- 30-person classroom.
- Simulation laboratory.
- Walk-in cooler/freezer.
- New locker rooms.
Stats and Results
| Location | Ames, Iowa |
| Square Feet | 9,420 |


