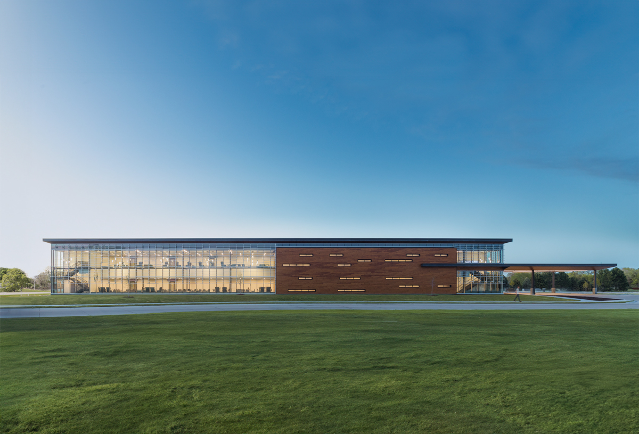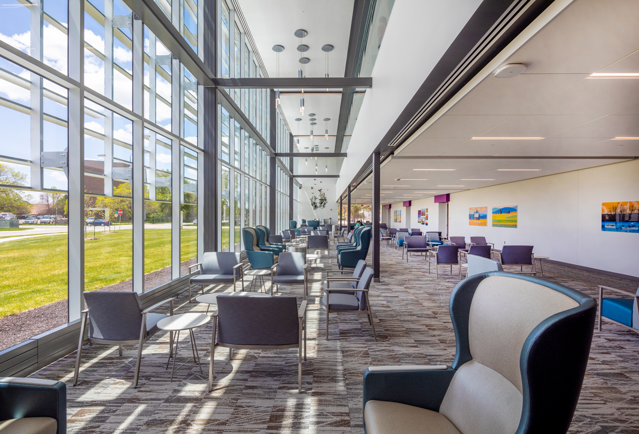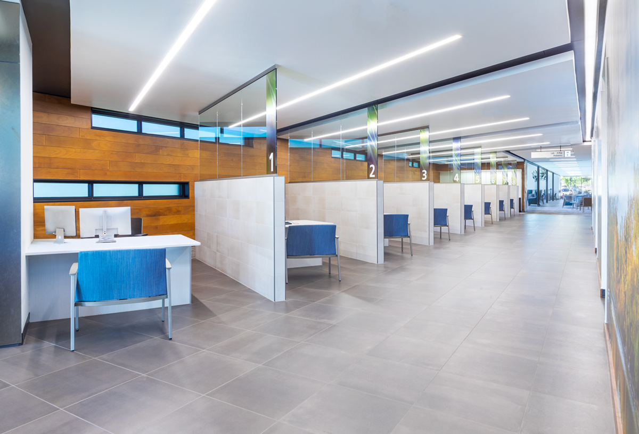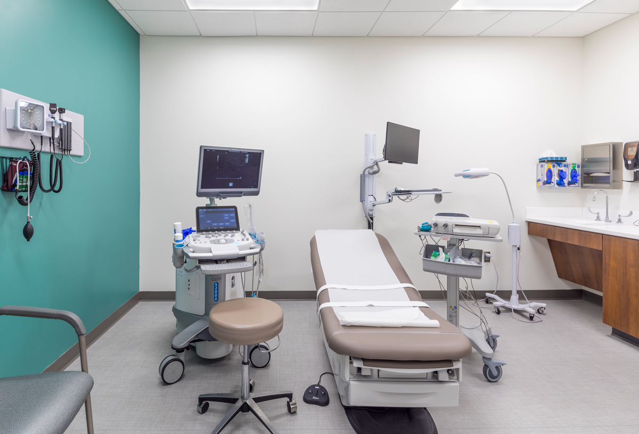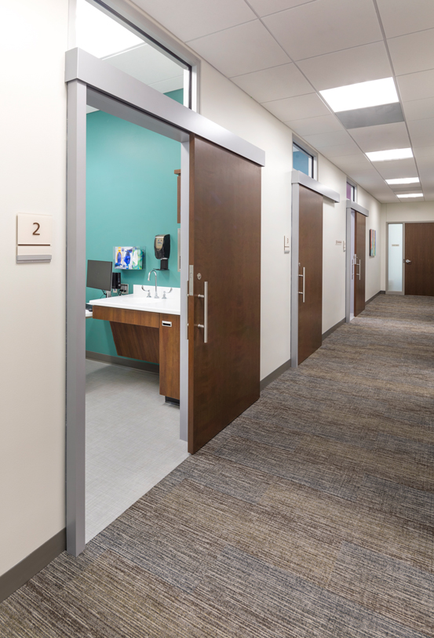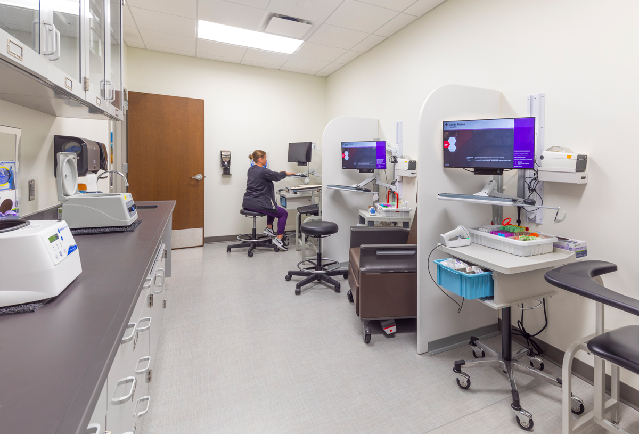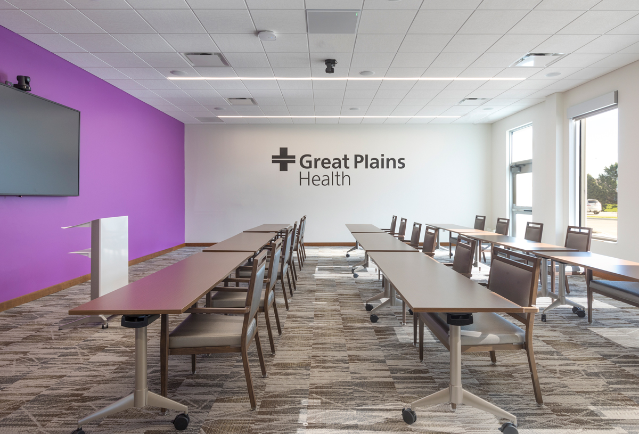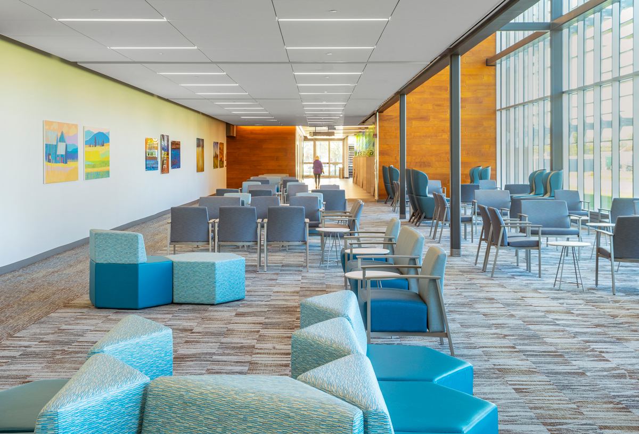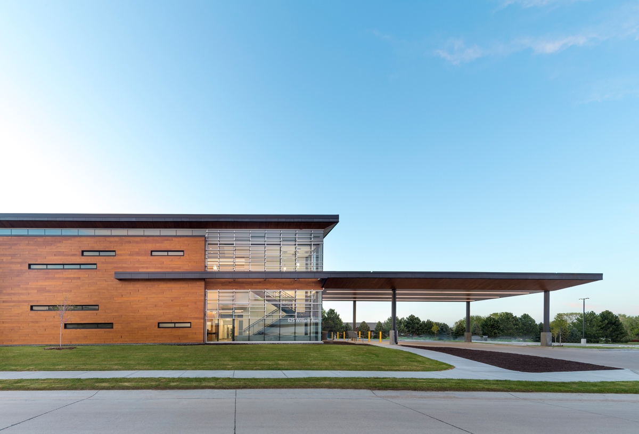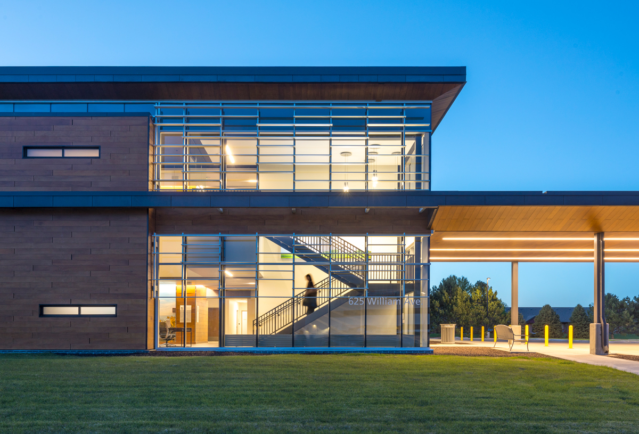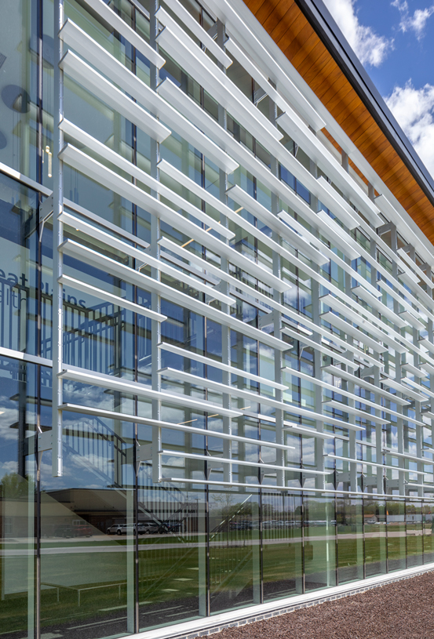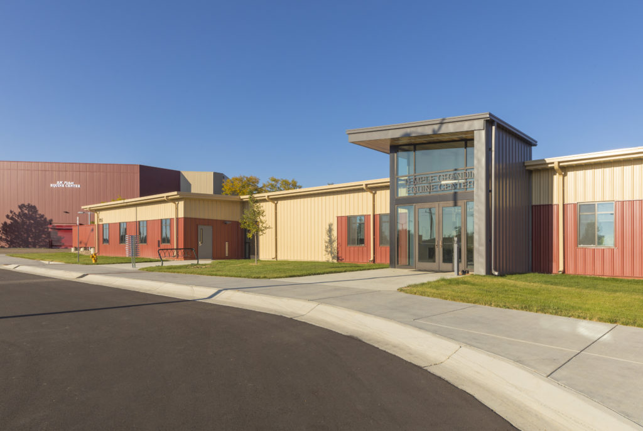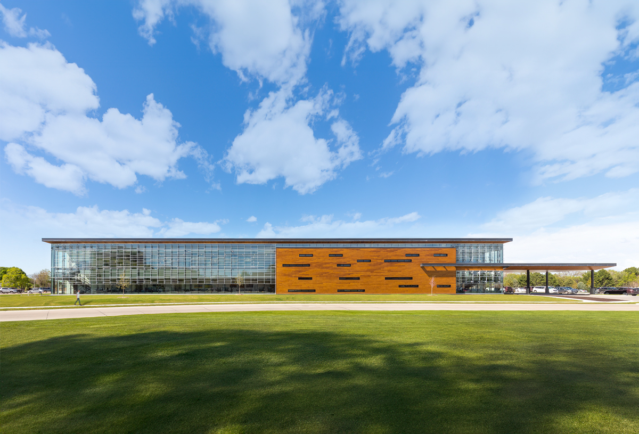
Great Plains Health, Primary Care Clinic
Clark & Enersen was selected by Great Plains Health (GPH) to design a new Primary Care Clinic in North Platte, Neb. The 65,000-square-foot facility will consist of two floors with space for pediatrics, internal medicine, and family medicine. It will also feature specialty services areas for palliative care, diabetes consulting, allergy testing, x-rays, blood draws, and behavioral health, as well as a large community education classroom.
Each area of the building was designed in modules, and our team helped plan for future expansion with shell spaces on the interior of the structure. This progressive approach maximizes the site footprint and offers flexibility to help GPH keep up with ever-changing clinical delivery methods. The exam room module, for example, was sized through collaboration with every GPH clinic so any provider can utilize any free exam room as needs change.
Wayfinding was also a key consideration for this project, with a special emphasis on leading patients into and through the clinic with a blend of exterior and interior elements. The same exterior wood cladding used in the exterior will wrap around the interior elevator core and serve as a directional landmark. Wall graphics, paint colors, and signage also help guide visitors through the facility.
Biophilic design was incorporated throughout the building to create a comfortable space and to promote mental health by connecting nature with the building design. Clerestory windows in exam rooms bring natural light into the space to reduce the feeling of confinement. This philosophy is also present in the interior design of the facility, large wall coverings and artwork that represent nature while also echoing GPH’s sophisticated branding. Carpet patterns mimic the rippled convergence of water and plant life in an estuary ecosystem, and flooring in the offices and corridors are made with solution-dyed yarns that are durable and cleaning agent-resistant to stand up to post-Covid cleaning protocols.
Clark & Enersen is providing the primary disciplines of architecture, mechanical, electrical, and structural engineering, landscape architecture, and telecommunications for the project. Construction of the GPH Primary Care Clinic is expected to be completed in September 2022.
Stats and Results
| Location | North Platte, Nebraska |
| Square Feet | 65,000 |

