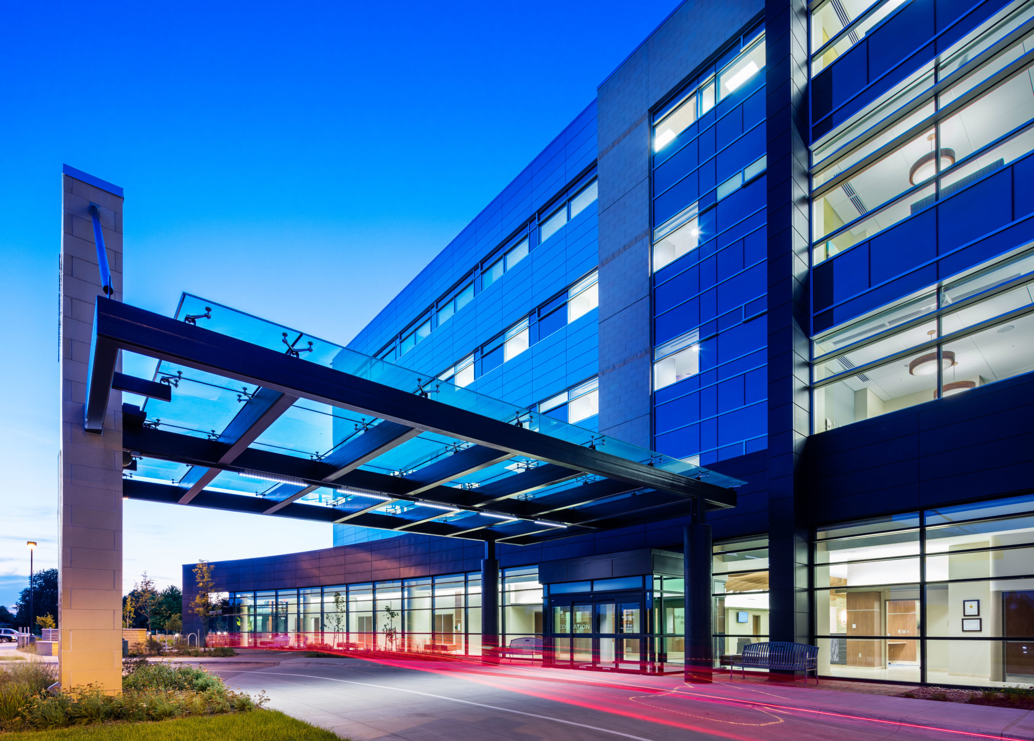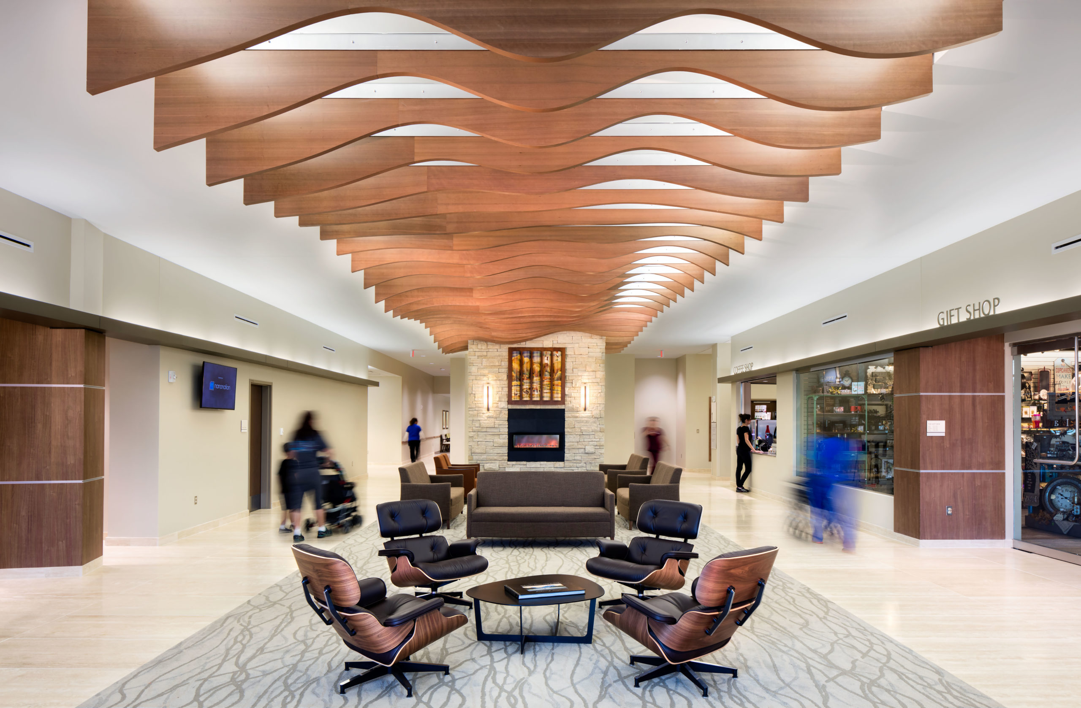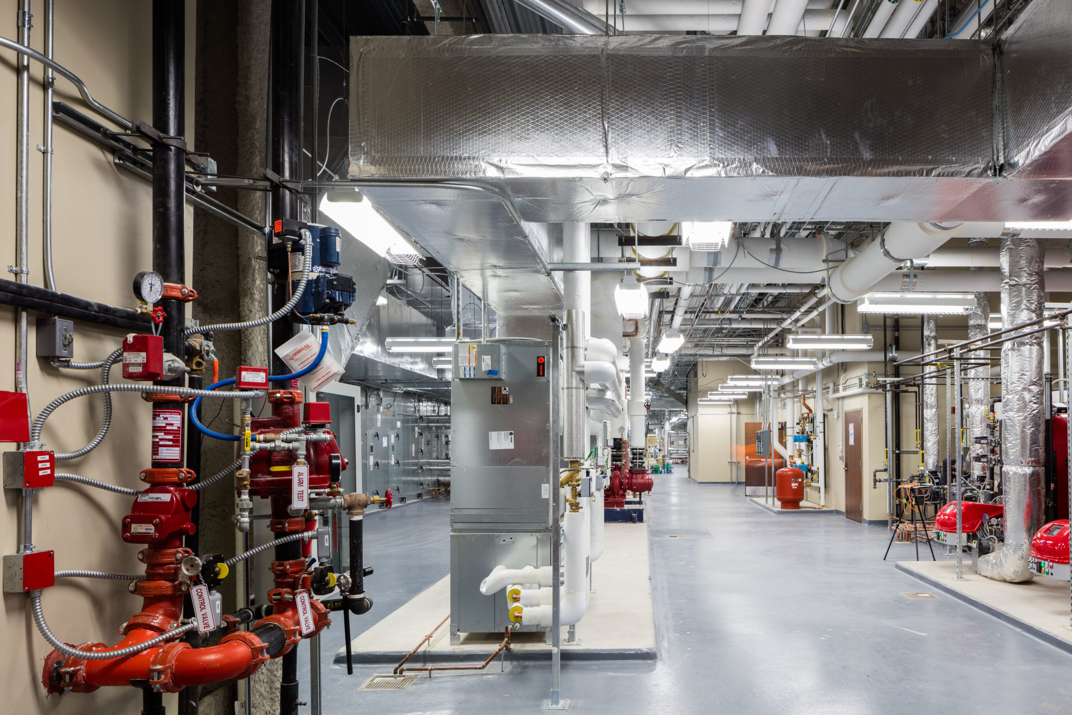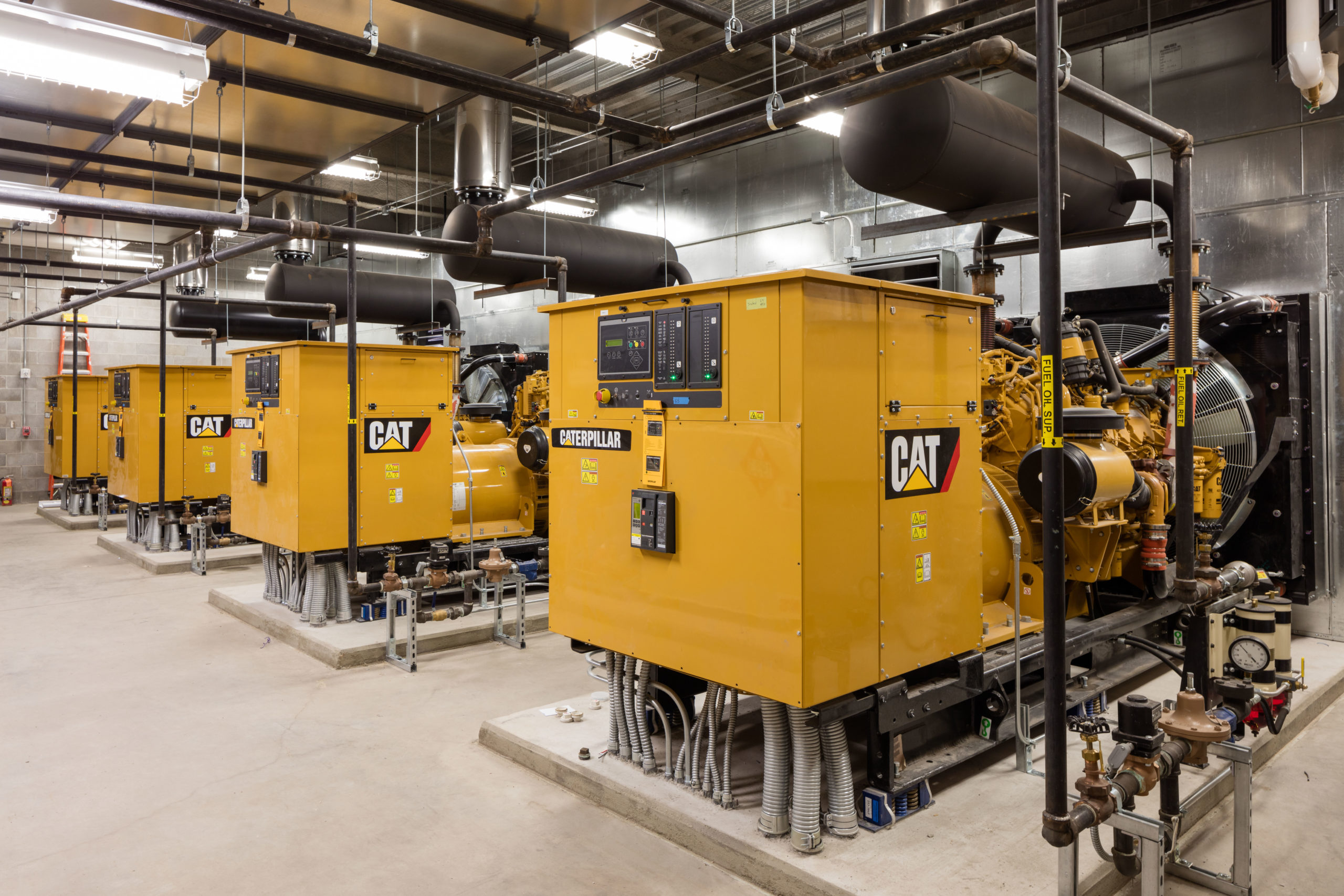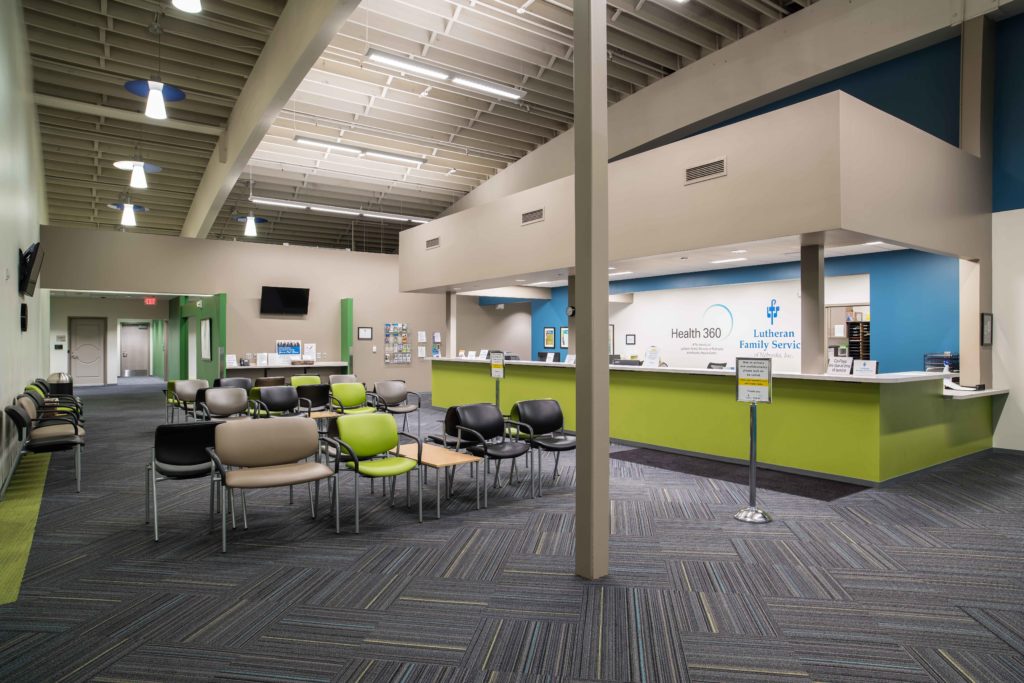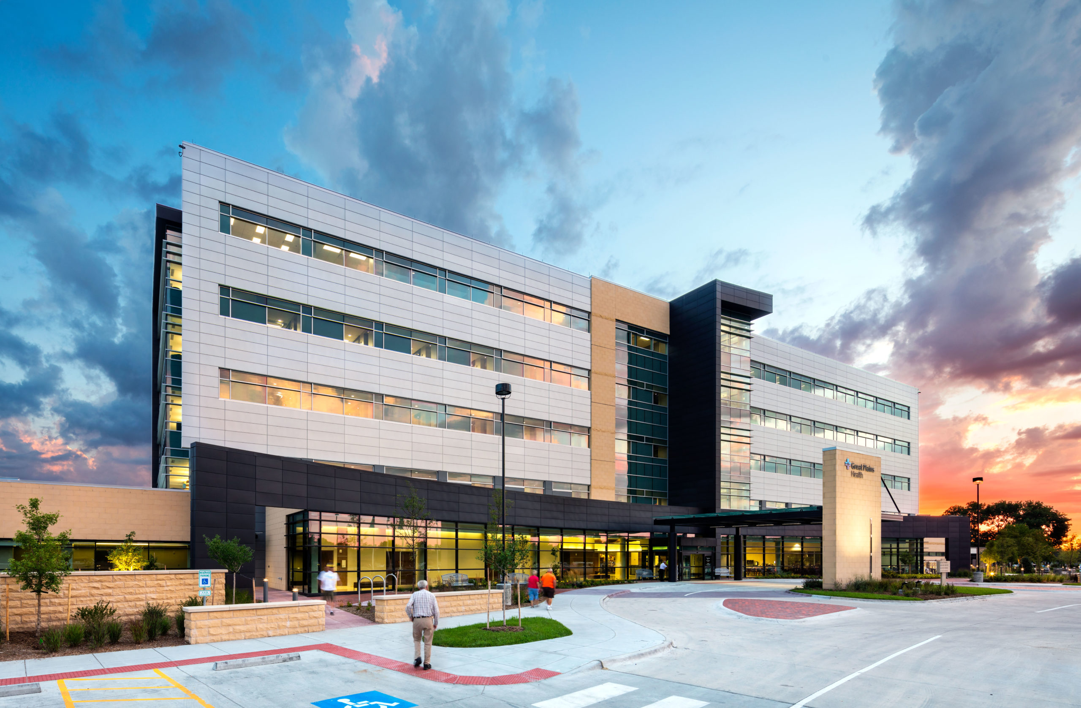
Great Plains Health, Patient Tower, Central Utility Plant, and IT Expansion
We have been providing on-call engineering projects for Great Plains Health since 1996. Spanning the last three decades, our team has completed more than 100 projects of various size and complexity.
Our most recent work involves mechanical and electrical engineering services for the new $111 million Patient Tower, Central Utility Plant, and Information Technology Expansion. The new five-story patient tower contains 116 patient rooms (all private) for a variety of acuity levels including intensive care, labor and delivery, medical/surgical, and behavioral health.
Expansion of the Central Utility Plant included the addition of 2,400 kilowatts of generator capacity, a 4,000-amp electrical service, and 1,500 tons of chiller and cooling tower capacity. The electrical system is an expansion of the system previously designed by our firm, and it allows the hospital to operate completely offline from the utility service. The hospital is also able to shed load parallel with the local utility and separate from the local utility via a graphical computer interface.
A new Information Technology server room was created to serve the entire hospital campus. The server room includes redundant uninterruptable power supplies and redundant dedicated, under-floor cooling, and clean-agent fire protection.
The project also included:
- A new 12,000-square-foot kitchen/cafeteria.
- A new conference center.
- The Cardiac Rehabilitation Center, including provisions for an outpatient rehab area and examination rooms.
- New administration offices.
- Larger public spaces, including a chapel, cafeteria, lobby, outdoor areas, gift shop.
- Sustainable features including on-site energy production, innovative patient room lighting controls, fan-array air handling units, high-efficiency boilers, variable-primary chilled water systems, and demand-controlled ventilation.
Stats and Results
| Location | North Platte, Nebraska |
| Square Feet | 213,000 |

