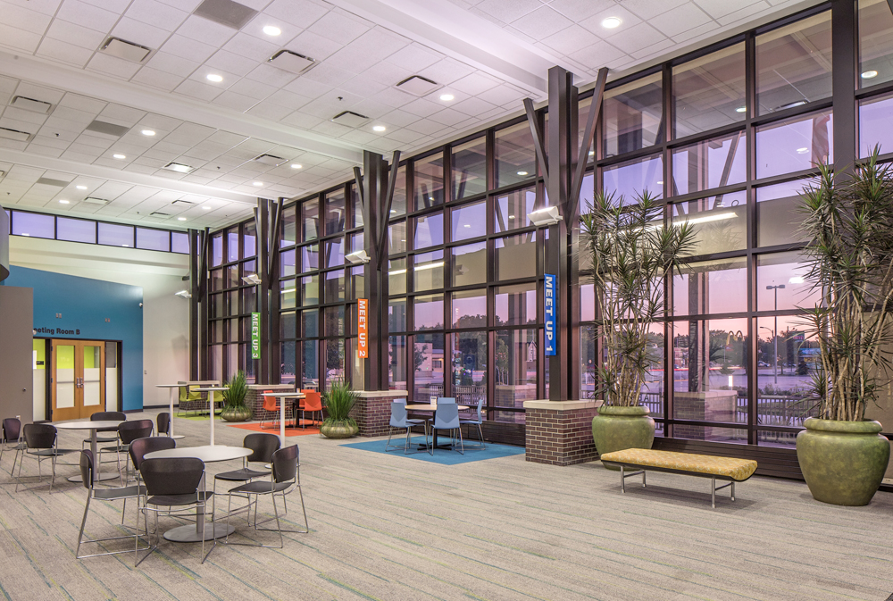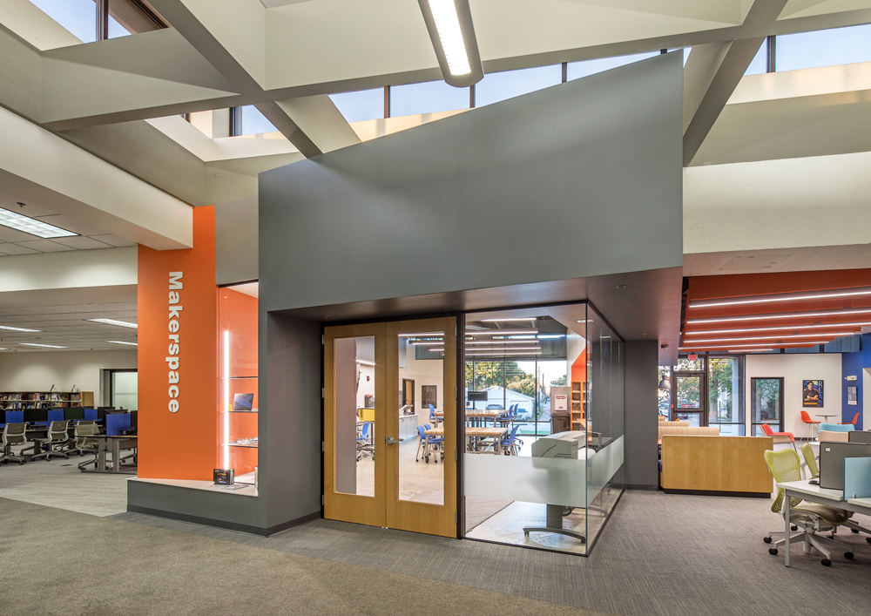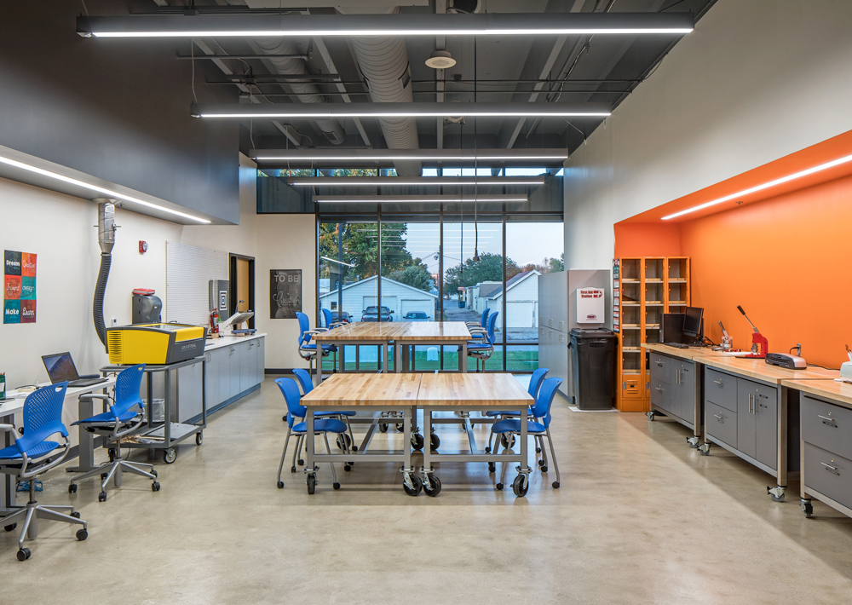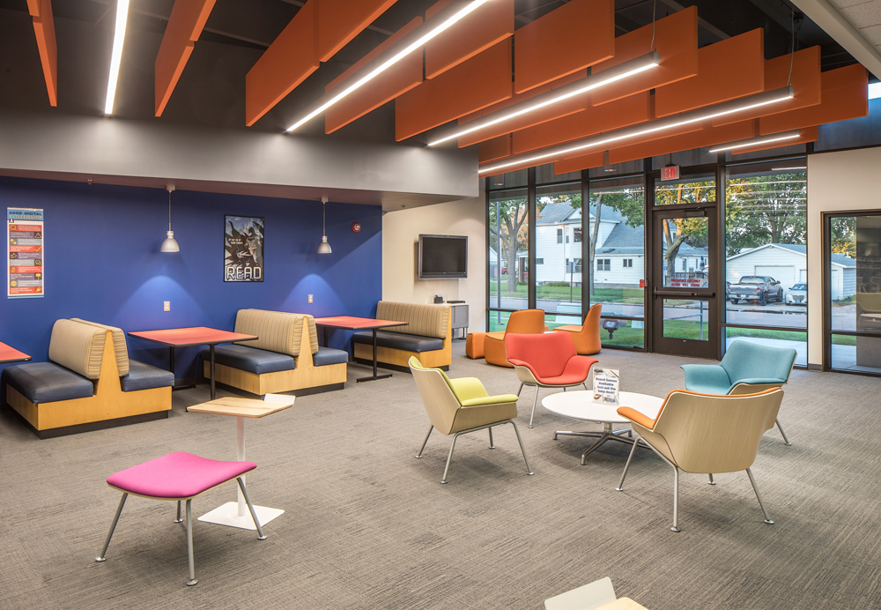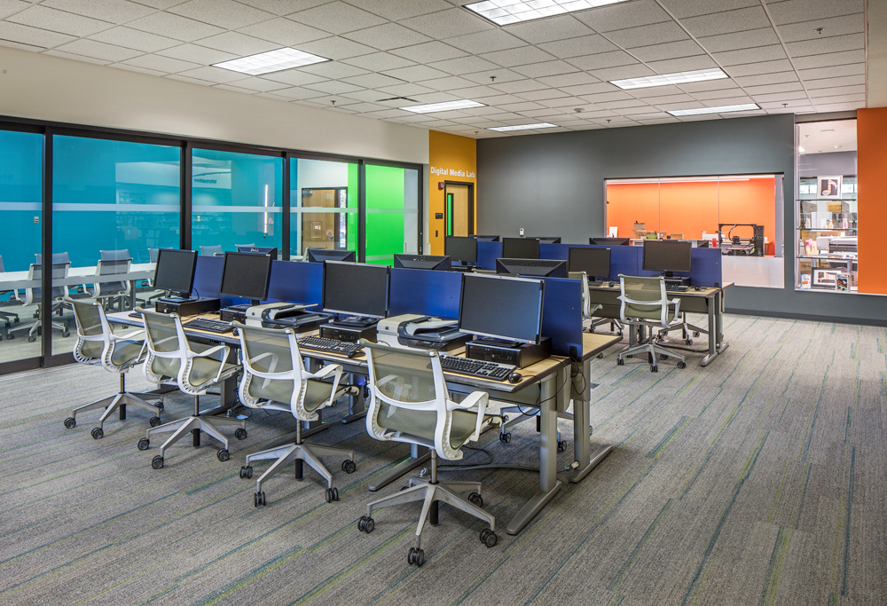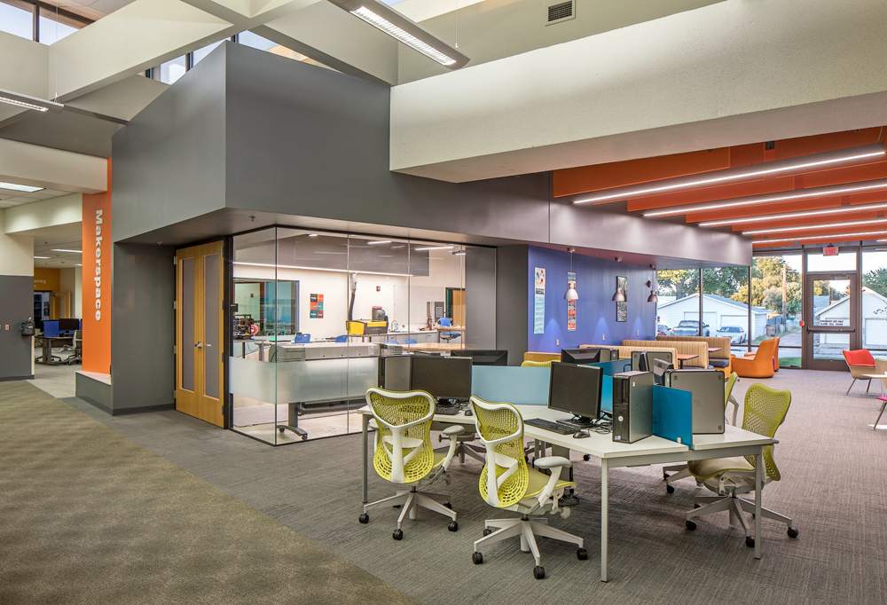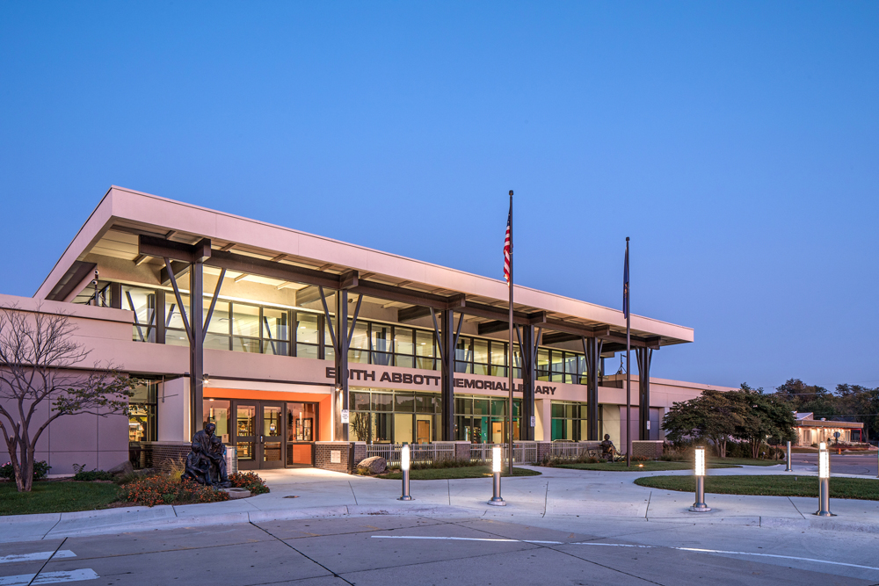
Grand Island Public Library, Edith Abbott Memorial Library Renovation
Our firm designed a renovation of the Edith Abbott Memorial Library, a building constructed in 1974 and later expanded in 2007 to 49,000 square feet (SF). The project was completed in 2019 and consisted of an interior renovation, updated parking, and a new library entrance and plaza with an outdoor Children’s Discovery Center.
The safety of their patrons and visitors was an important consideration, which helped influence a redesigned entrance plaza that closes off current through traffic between the existing parking lot and library entrance. The new entrance extends into the plaza, and drop-off areas were installed on either side of the plaza.
The library’s important civic nature is recognized through highly visible public art installations enjoyed by both visitors and 20,000 motorists who pass the library each month.
Interior renovation work includes:
- New expandable meeting spaces large enough to hold 150 people and equipped with videoconferencing technology.
- Lobby modifications with a new vestibule.
- Study rooms and a teen collection space.
- Office and administration space.
- Single-user restrooms.
The library also features a makerspace room used for a variety of children’s STEAM programs provided in conjunction with Grand Island Public Schools and other community organizations. It includes 3D printers, wood and vinyl carving equipment, sewing and embroidery machines, circuitry, coding kits, and digital media software and equipment.
New electrical, lighting, plumbing and HVAC systems were seamlessly integrated into the overall design, including a new rooftop air handling unit to serve a portion of the building.
Stats and Results
| Location | Grand Island, Nebraska |
| Square Feet | 16,900 |


