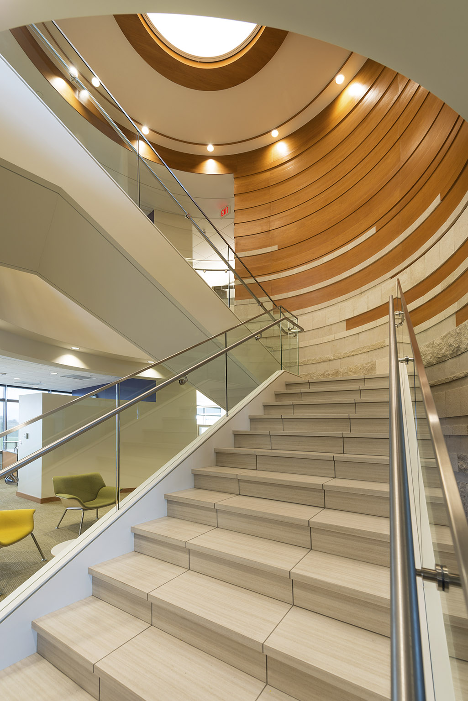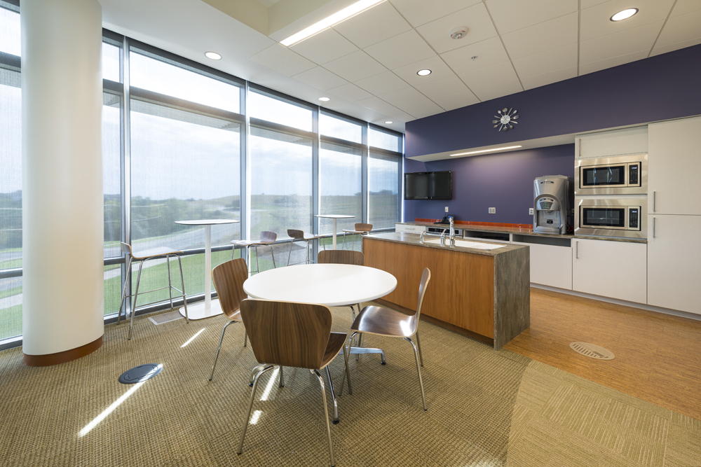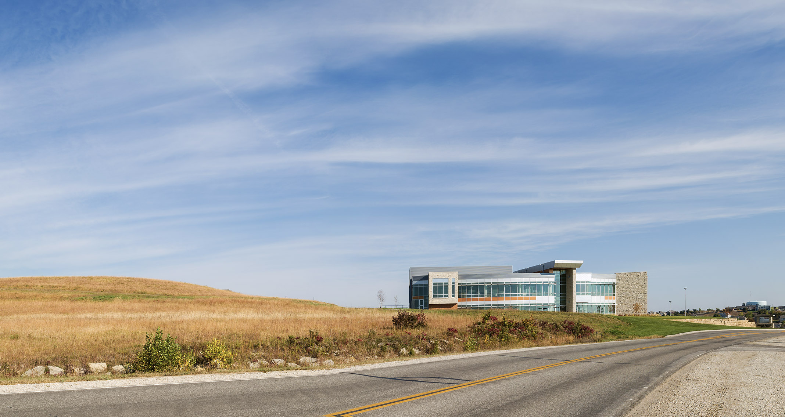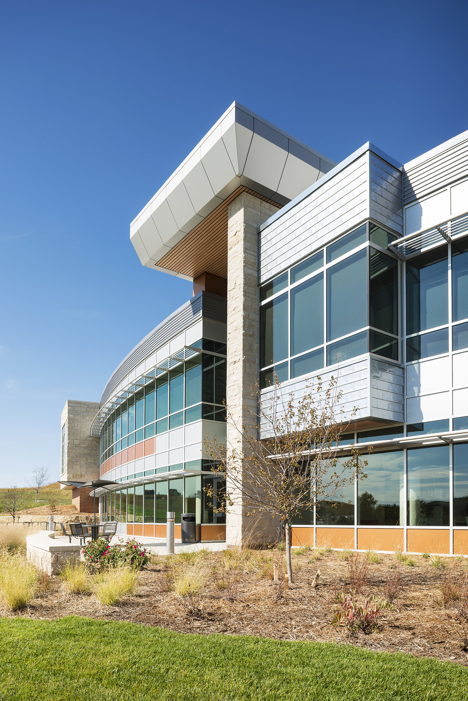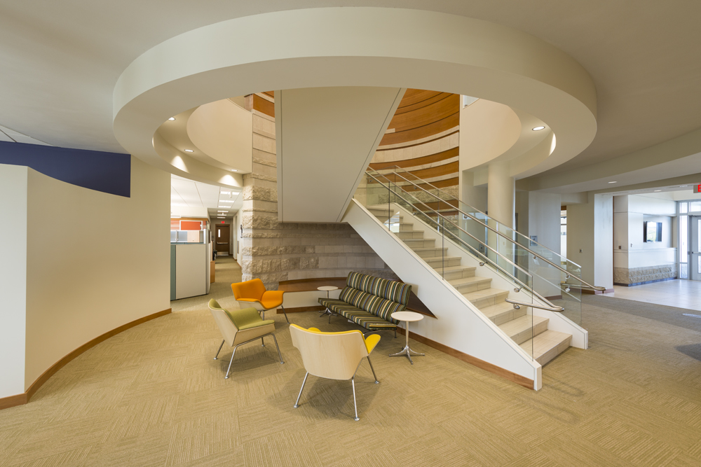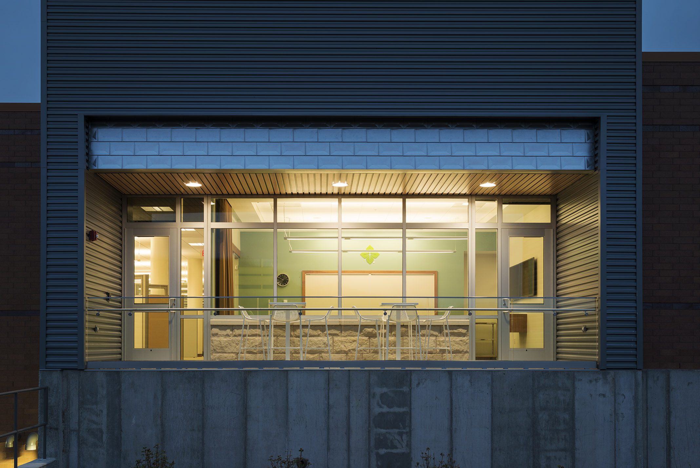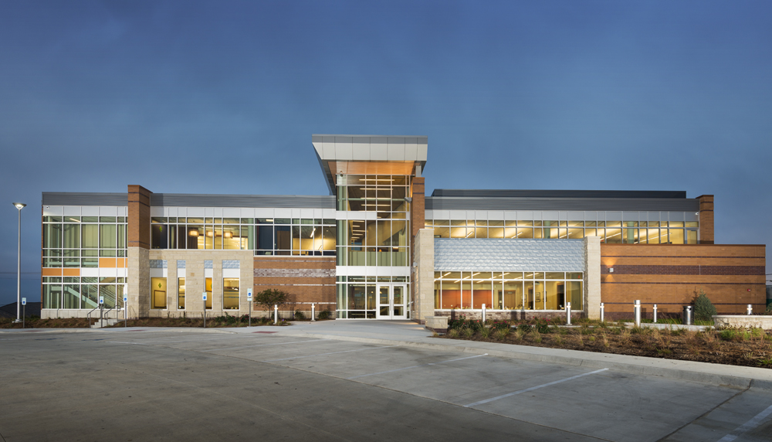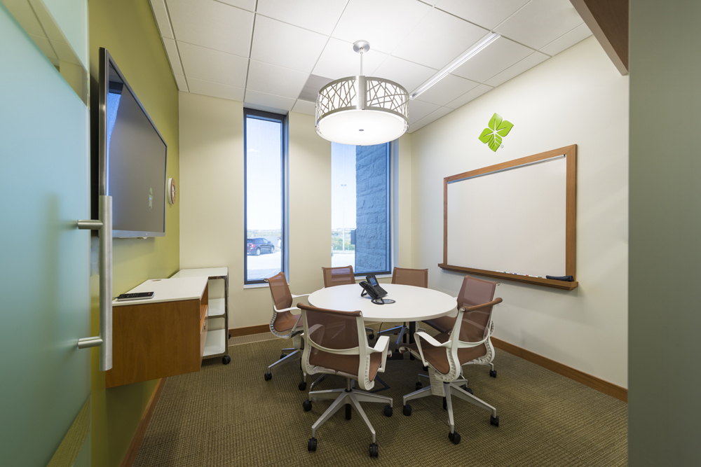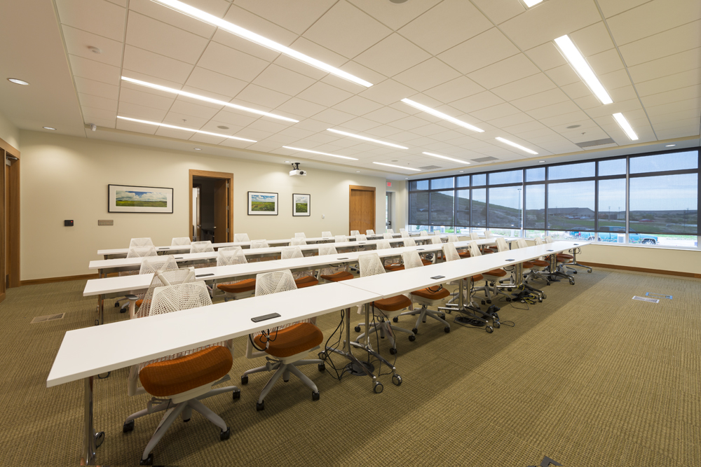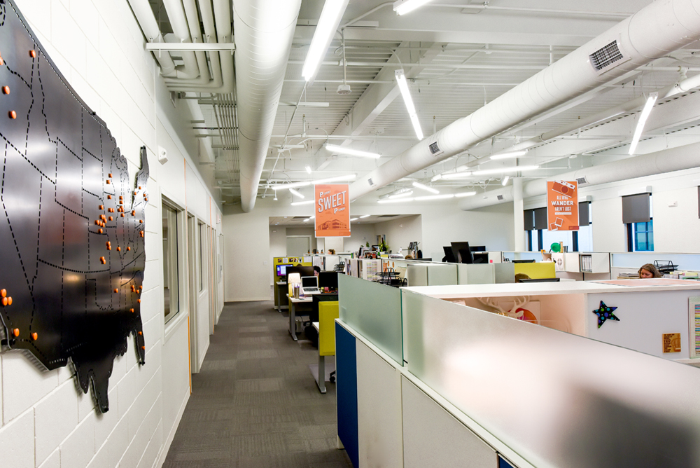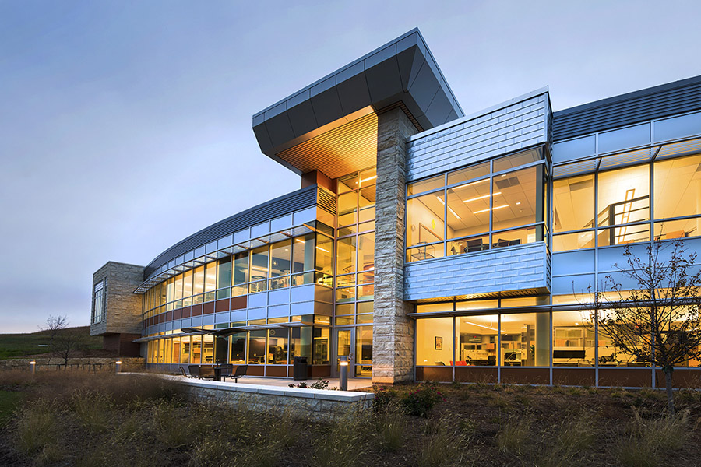
Frontier Farm Credit, Administration Office
Located in the Flint Hills of Kansas, our design of this two-story facility takes architectural cues from the surrounding landscape. Rolling hills, natural prairie, and exposed limestone ledges influenced the design of key features such as the curved glass façade, horizontal banding and sunshades, and limestone-clad conference rooms. The building is designed to “emerge” from its natural setting.
The interior embraces an open office concept. It provides expansive and flexible spaces that maximize interaction, team building, and productivity. A central monumental stair opens up to a large open axis of space on the upper level. Abundant glass at both ends of this either end of this axis provides visual connection to the exterior. Clerestory windows bring in natural light.
Conference rooms of various sizes are dispersed throughout the facility. A training room and serving kitchen can host large gatherings while the rest of the facility remains secured. Employee pantries on each level are adjacent to patios allow for easy seasonal dining.
The facility and site can accommodate a 12,000-square-foot expansion.
Stats and Results
| Location | Manhattan, Kansas |
| Square Feet | 25,000 |

