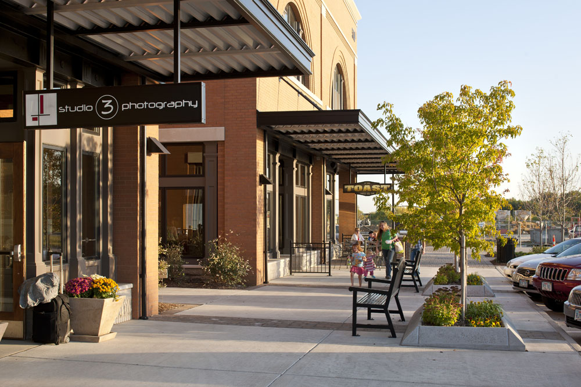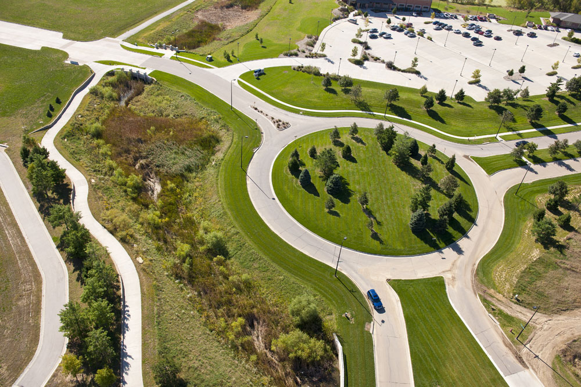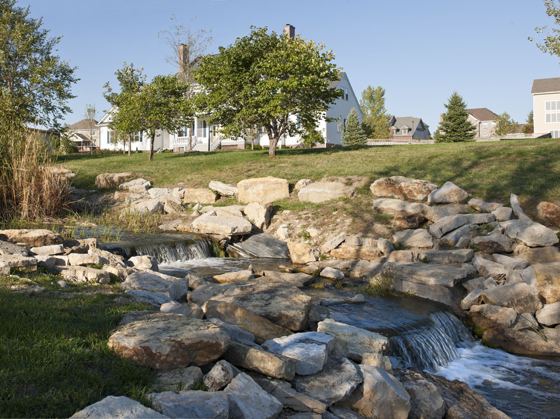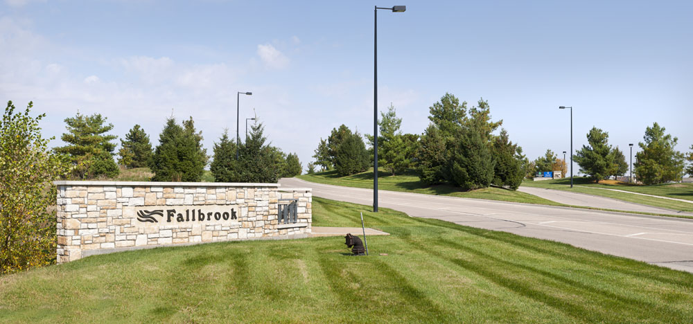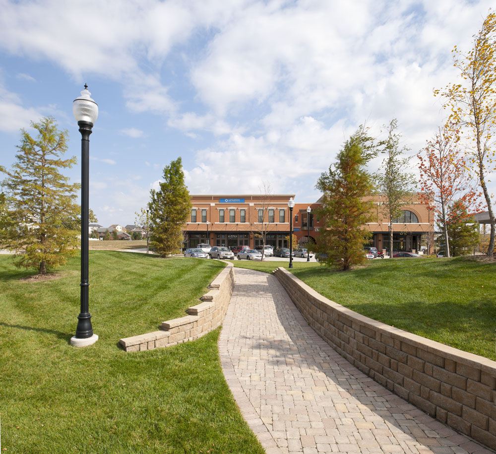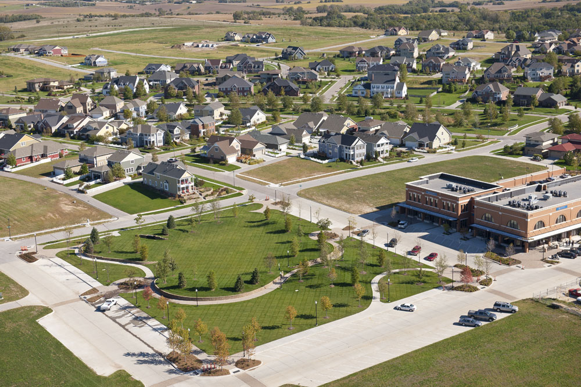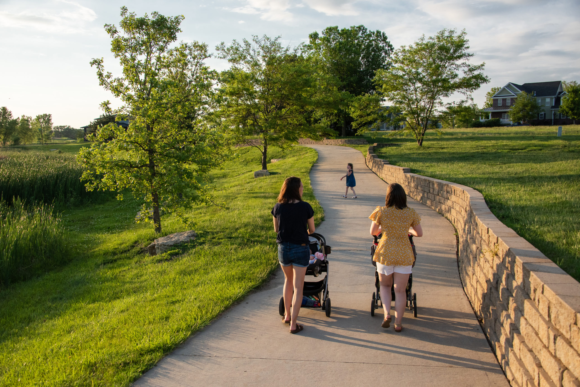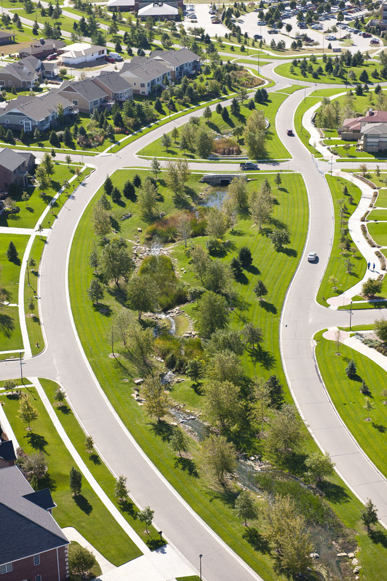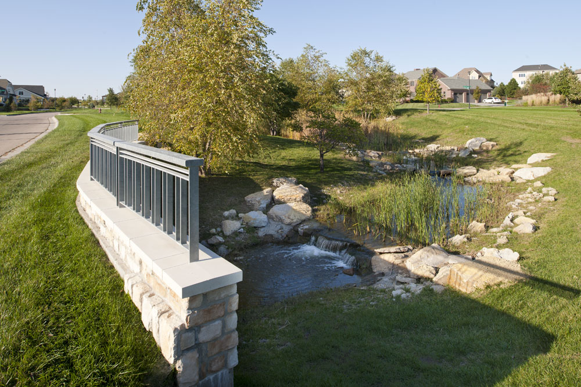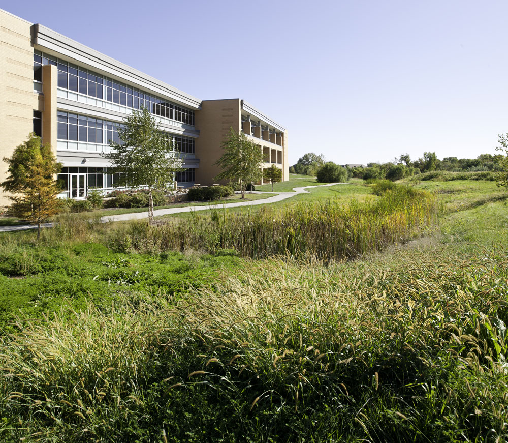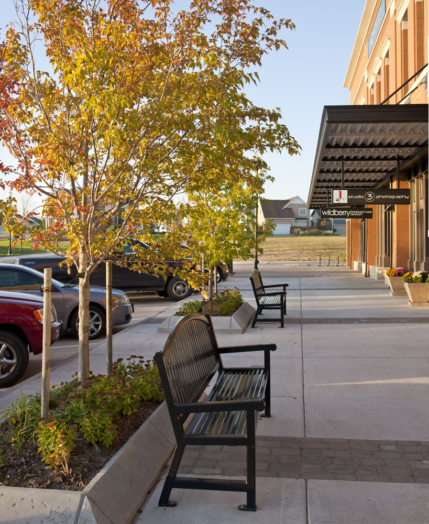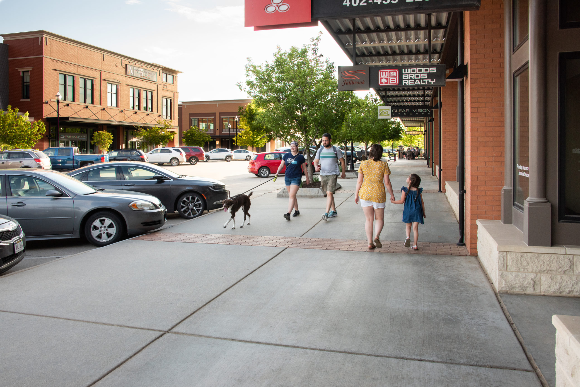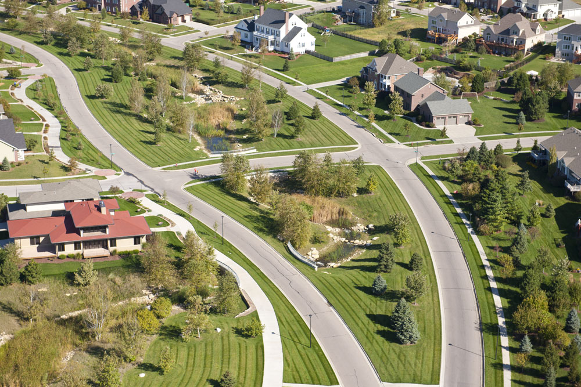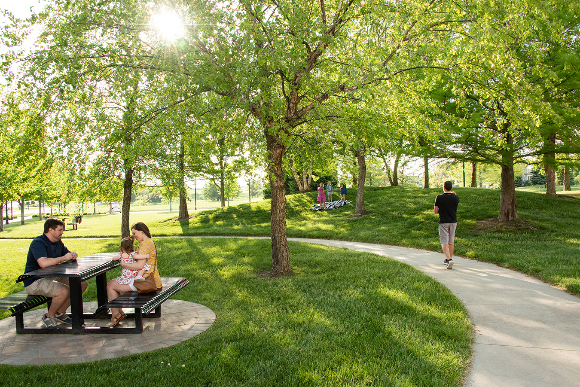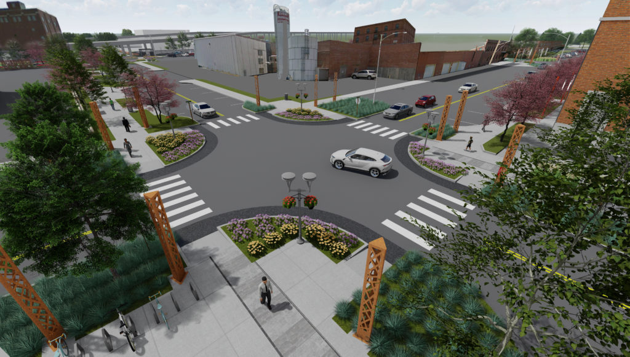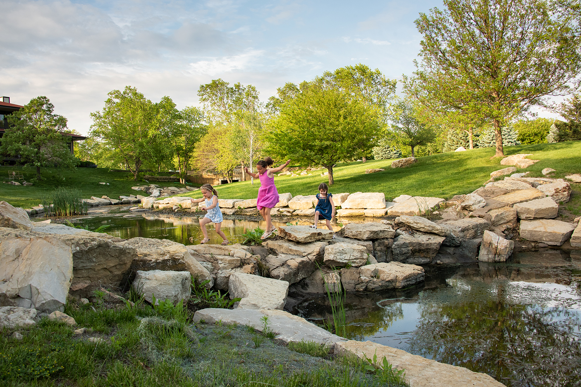
Fallbrook Planned Community, Master Planning, Site Planning, and Design Standards
Clark & Enersen provided master planning and site planning services and established the design standards for the Fallbrook community. Beginning with conceptual design in 1999, we have completed virtually all landscape design and site planning for the 660-acre mixed-use development located in northwest Lincoln. Through this project, we forged a strong partnership with this client and have since completed nearly 100 projects ranging from site planning and design to 150,000-square-foot office buildings.
Our most recent work includes site planning for the West Fallbrook residential development and site planning and design guidelines for MarketPlace, a pedestrian-friendly commercial area that includes the current implementation of landscape improvements. We also recently completed site planning and development for the Penrose Development, a multi-family housing with shared greenspace. Other upcoming projects include site planning and landscape architecture for a high-density housing project, as well as rehabilitation for some of the area’s existing wetlands.
Clark & Enersen’s previous Fallbrook work included the layout of multiple corporate office sites within the community, including circulation, parking, and landscape, as well as design of buildings. We also planned and designed all of the community rights-of-way, boulevards, a community park, trails, signage, streetscapes, and other building landscapes. The initial master plan also included a sustainable design plan for the entire development.
Our site team also developed landscape architecture, urban design, and architectural guidelines for the entire community. These identified guidelines for plantings, lighting, signage, site details, and other amenities. This work was followed by the landscape design of the Town Center Park, which features walking trails, picnic areas, parking, and an expansive lawn for events like farmers markets and music festivals. This village-like core sets the character for the entire development and provides a mixture of retail and commercial uses that focus on pedestrian-oriented streets, green spaces, and amenities.
Primary vehicular circulation corridors, designed as broad, landscaped boulevards located throughout the development, are routed along the ridge lines and high ground. These routes connect to traffic circles that offer views across the development to the village core and beyond to the downtown Lincoln skyline. Linear parks, bike paths, and trails have been developed along the lowland valleys. These pedestrian corridors connect neighborhoods, schools, and village services. Other natural amenities including water features and natural wooded areas.
Stats and Results
| Location | Lincoln, Nebraska |
| Size | 660 Acres |

