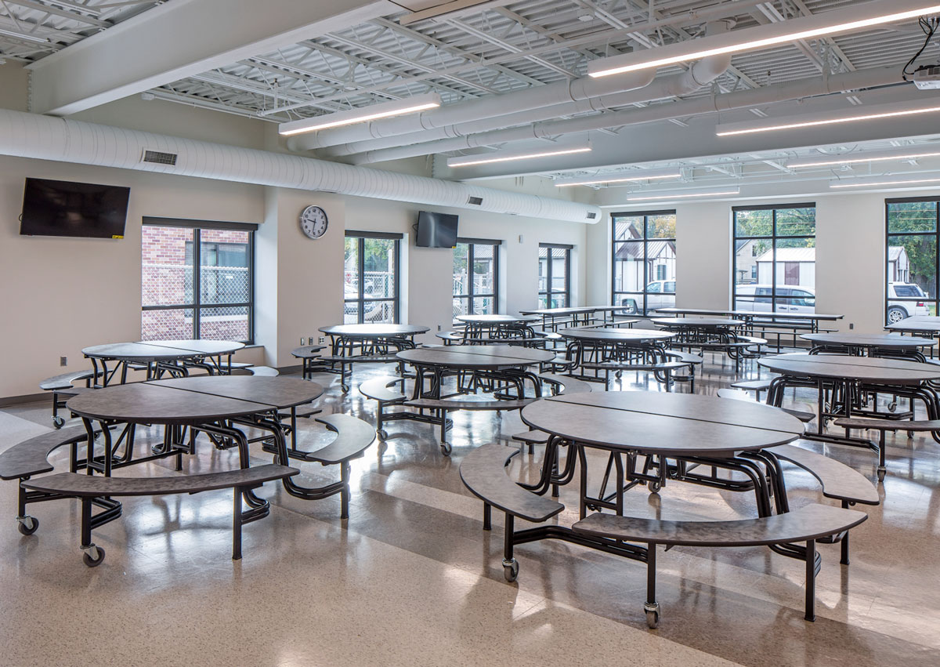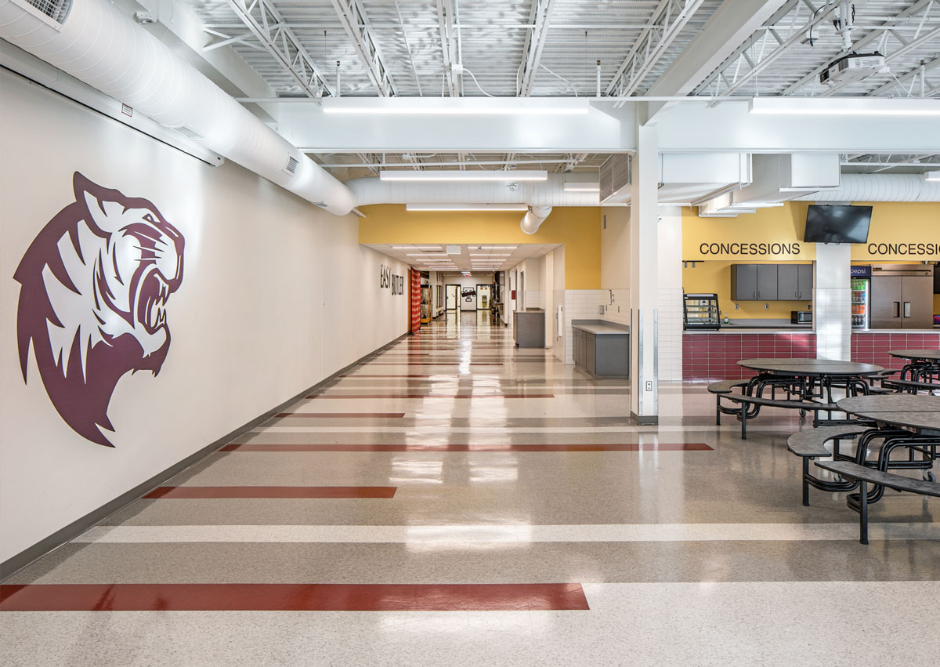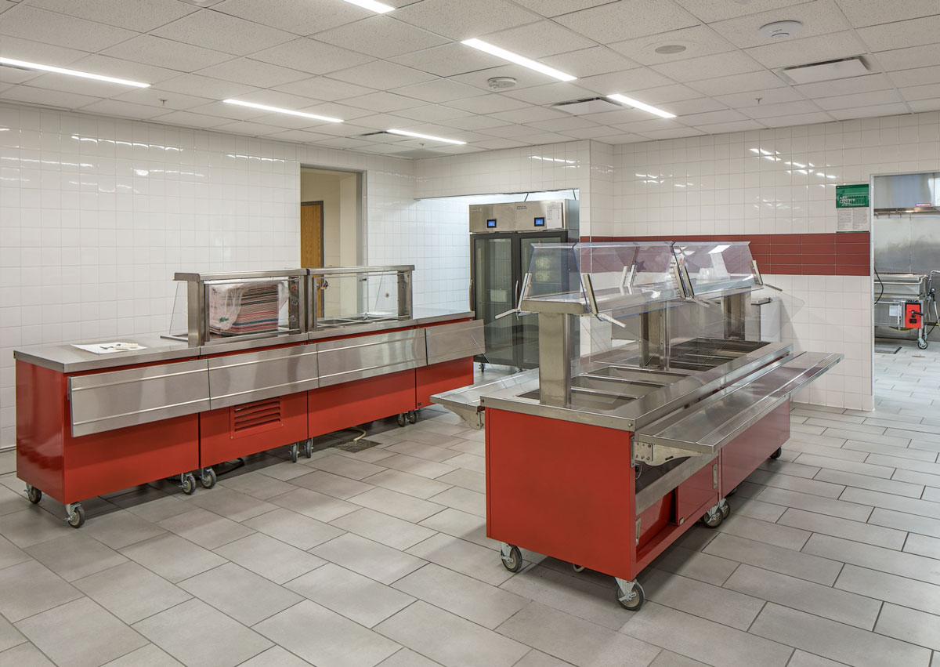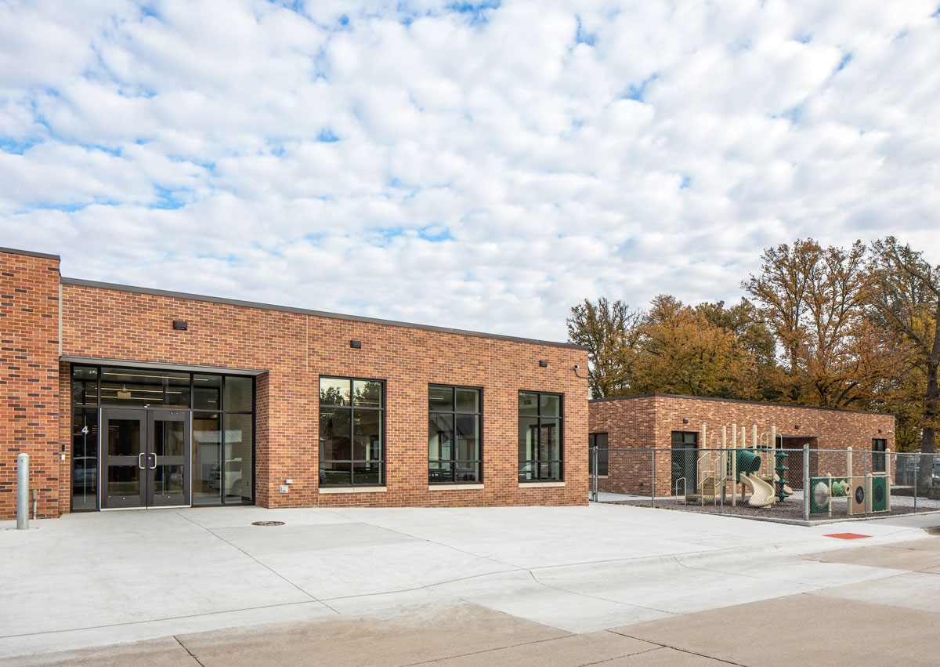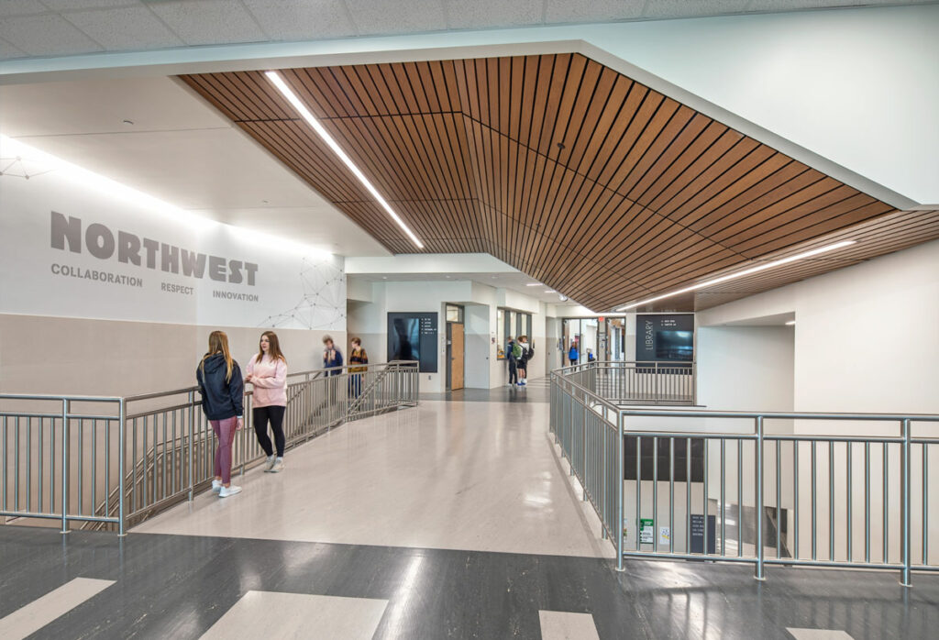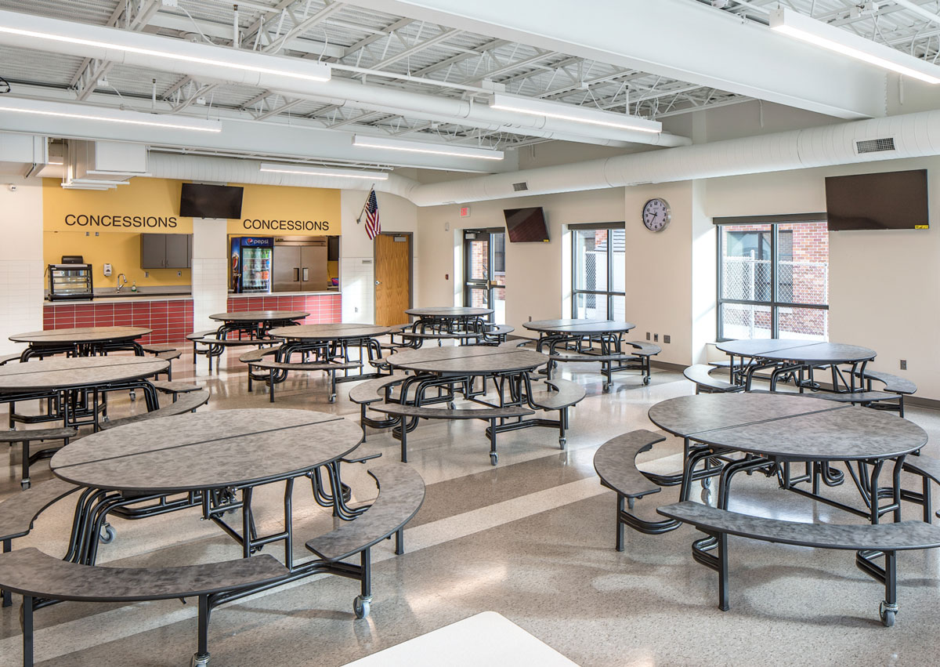
East Butler Public School District, Kitchen Commons Expansion
Clark & Enersen was selected by East Butler Public Schools in Brainard, Neb., to design a 6,900-square-foot (SF) addition to the existing school to create a new kitchen facility as well as a 1,000-SF renovation of the existing kitchen. The commons portion of the project features 20 cafeteria tables, providing an approximate capacity of 160 students, as well as access to concessions and restrooms.
The commons area is complemented by a kitchen with serving space, ware washing space, coolers and freezers, a private restroom, and an office. These main areas are connected by a corridor. In addition to the interior, our team carefully considered the exterior of the commons addition to ensure it matched the aesthetic of the existing building, while also creating enhanced views and allowing for maximum daylighting throughout the space.
Stats and Results
| Location | Brainard, Nebraska |
| Square Feet | 7,900 |

