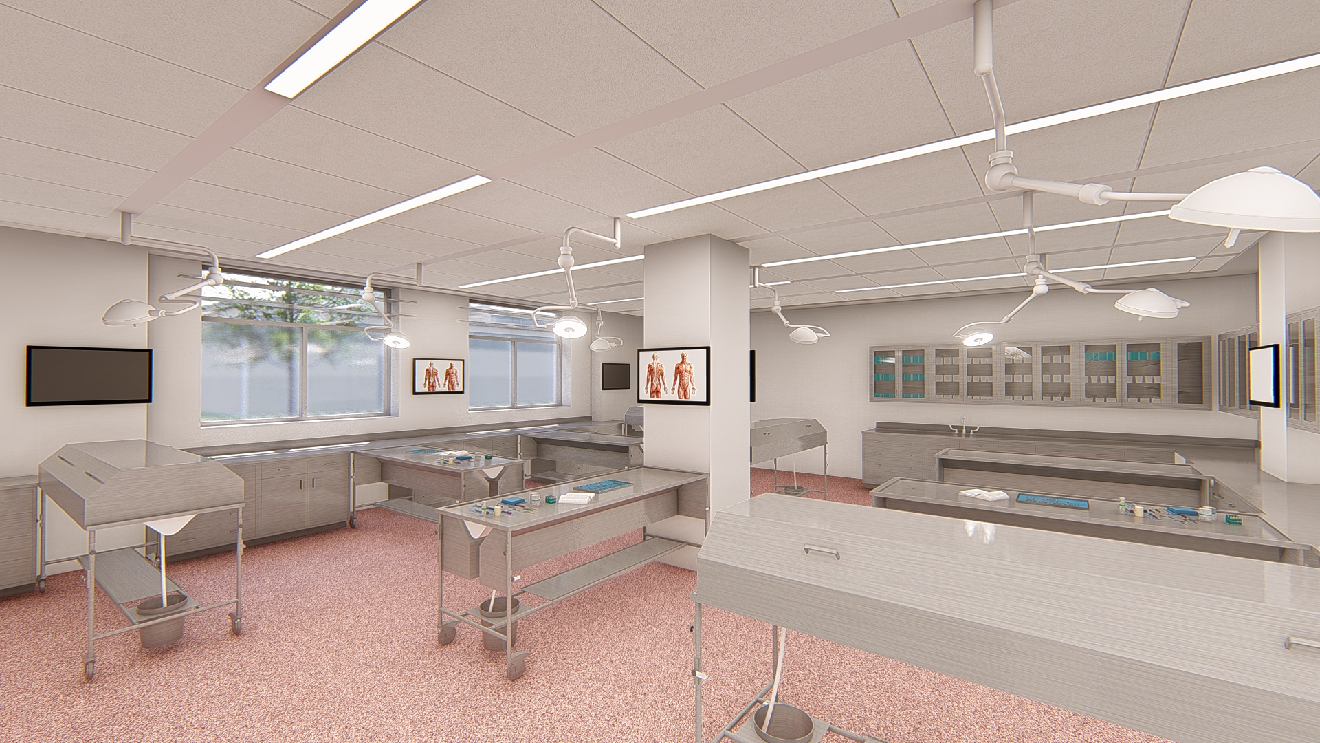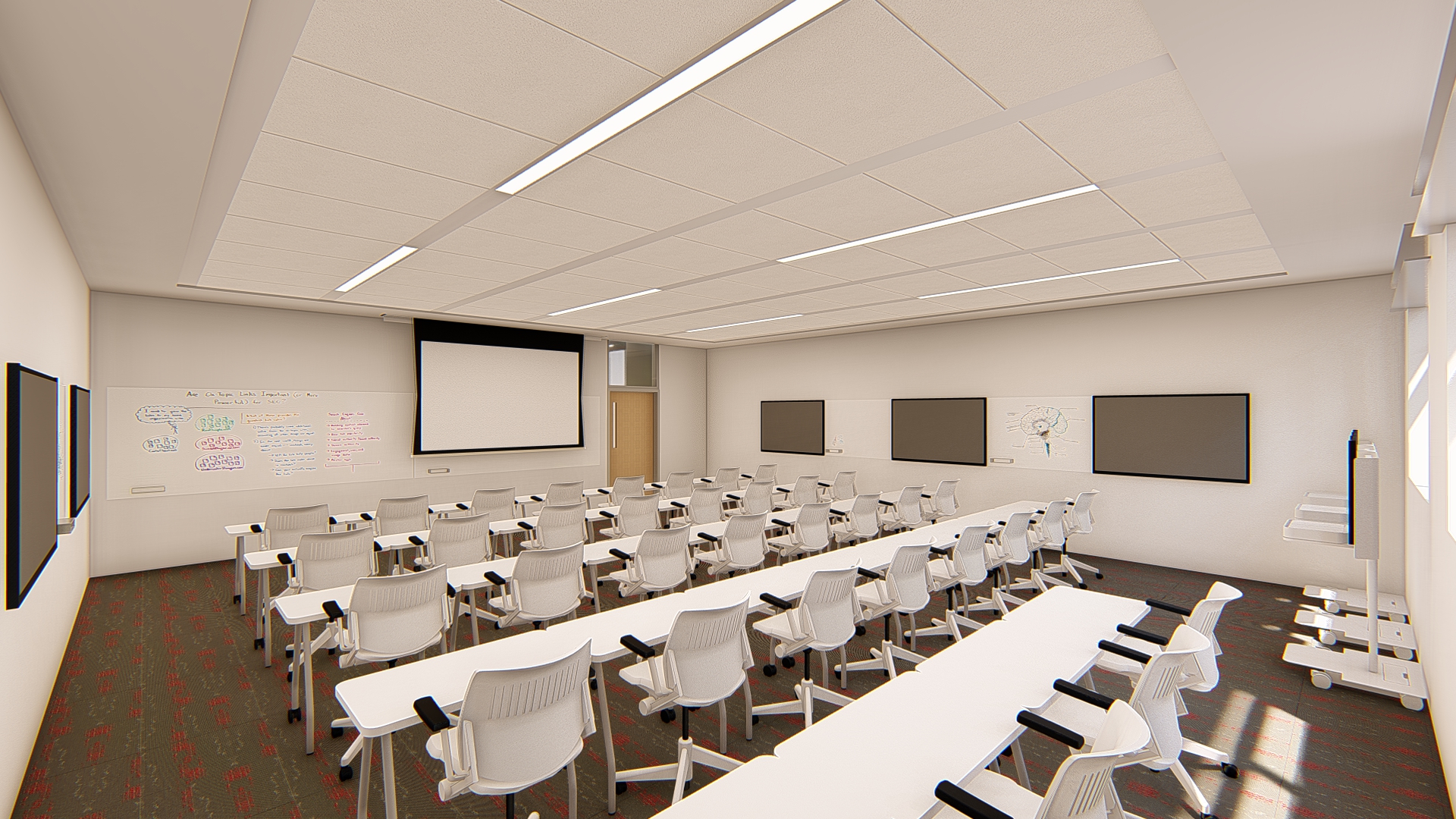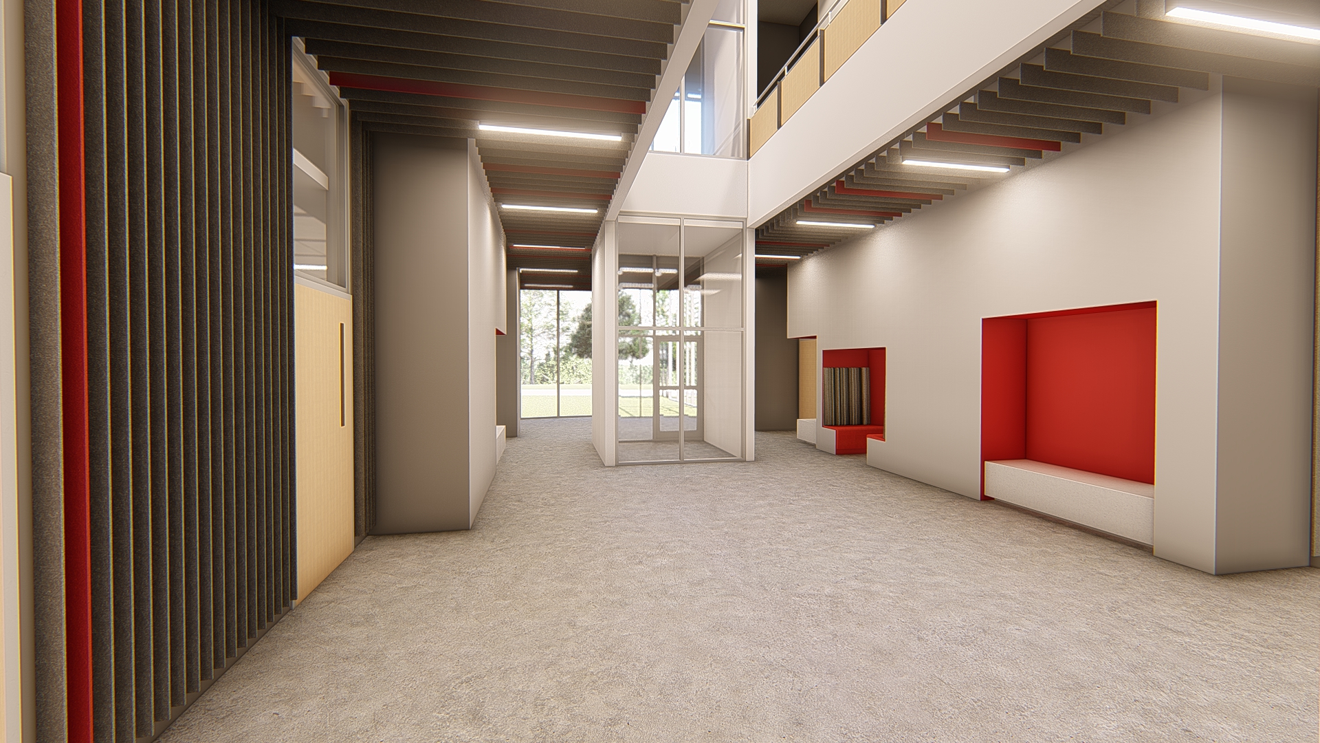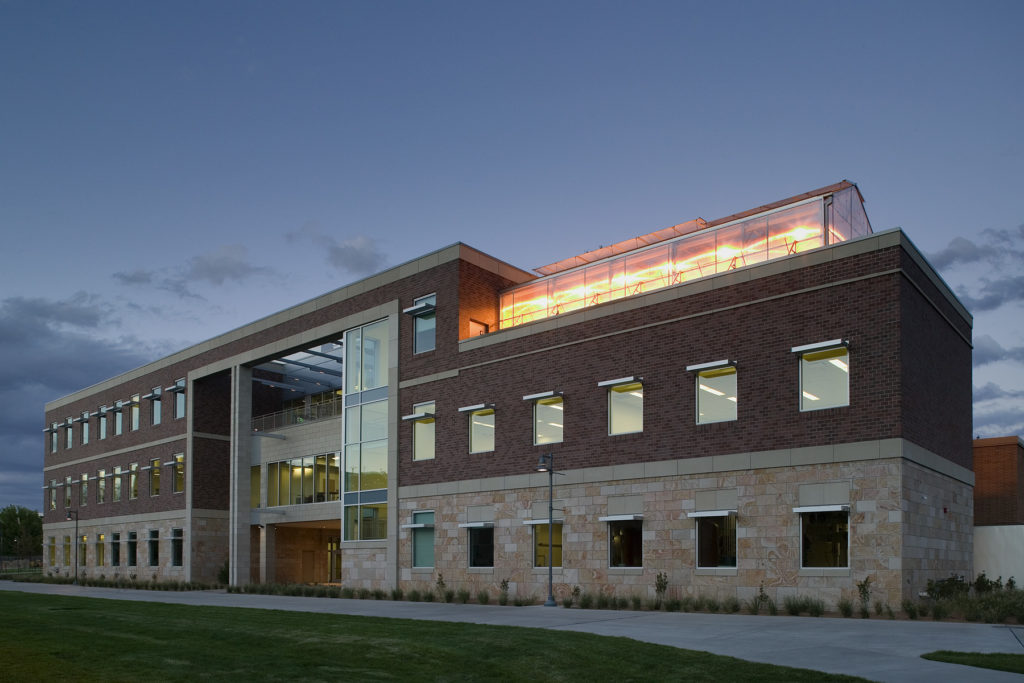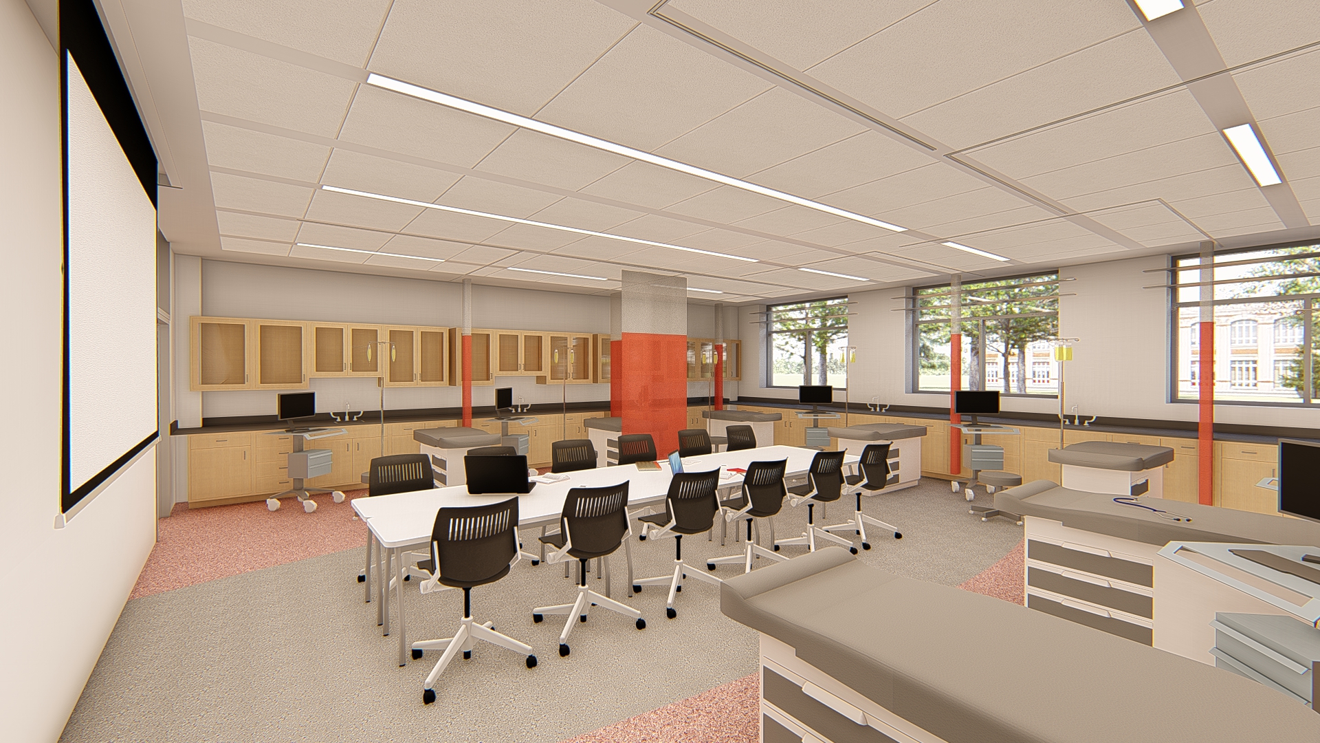
Drury University, Physician’s Assistant Facility Space Program
Clark & Enersen was hired to develop a Physician Assistant (PA) space program concept for Drury University. Initiated by the school’s Board of Trustees, the project involved establishing a plan, estimate, and schedule for a state-of-the-art academic space dedicated to anatomy and clinical skills training. The plan called for renovating existing labs to aid in student and faculty recruiting efforts as well as to accommodate 30 students—expandable to 35.
The concept design converted three existing teaching labs and an adjoining corridor into the new home for the PA program, which features open collaboration zones with varied seating options and acoustical baffles sporting the university’s colors. A new entry vestibule leads students into the gross anatomy lab, which has capacity for nine cadavers and provides downdraft dissection stations, exam lighting, and video capabilities.
A PA skills suite with exam tables and a private exam room for standardized patient learning and testing as well as audio and video connections for playback and debriefing in other spaces was included in the design. Additionally, the concept featured an active learning classroom shared with the rest of the university with space for 36 students. This room has flexible seating for a variety of teaching styles, including lecture, small group, seminar, and more. TV monitors and white boards encircle the room.
Stats and Results
| Location | Springfield, Missouri |
| Square Feet | 5,500 |

