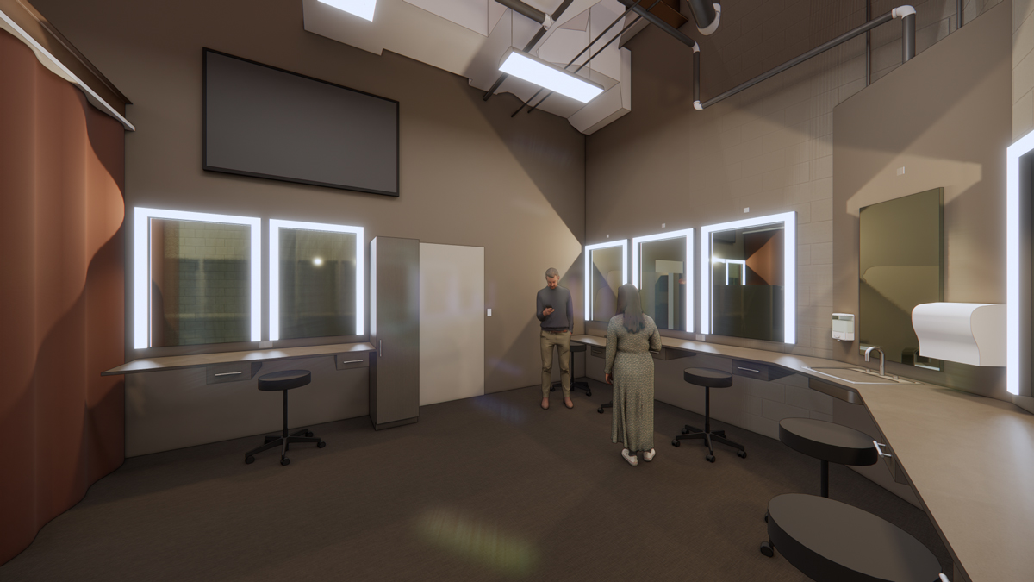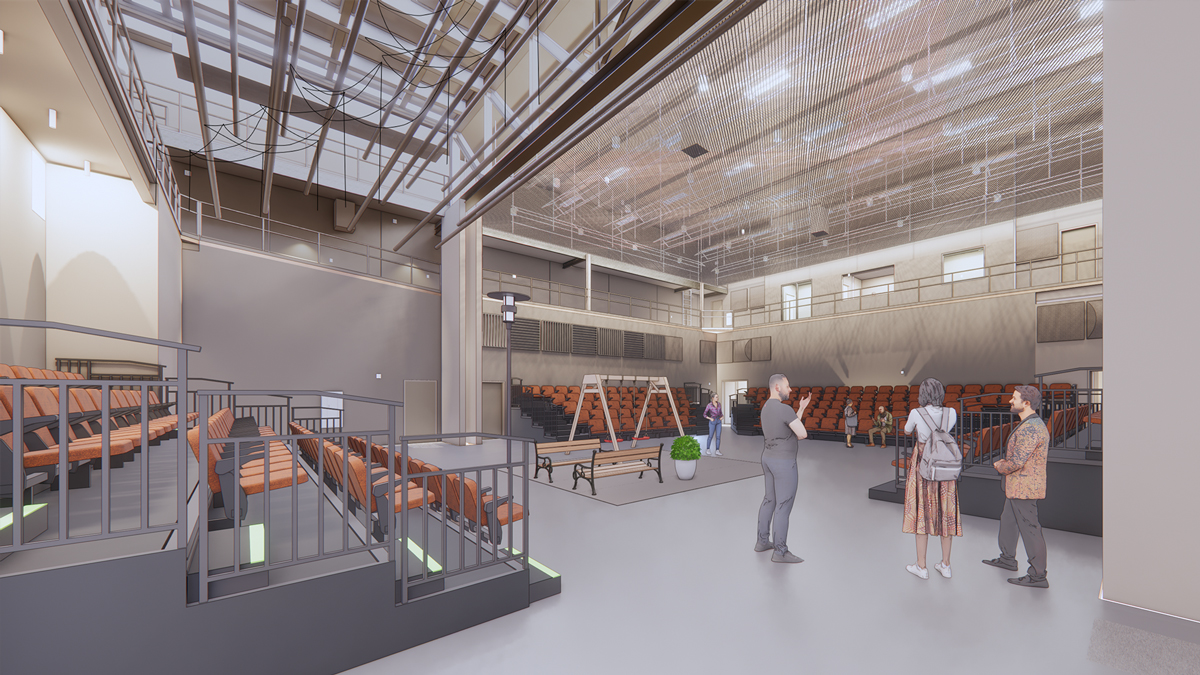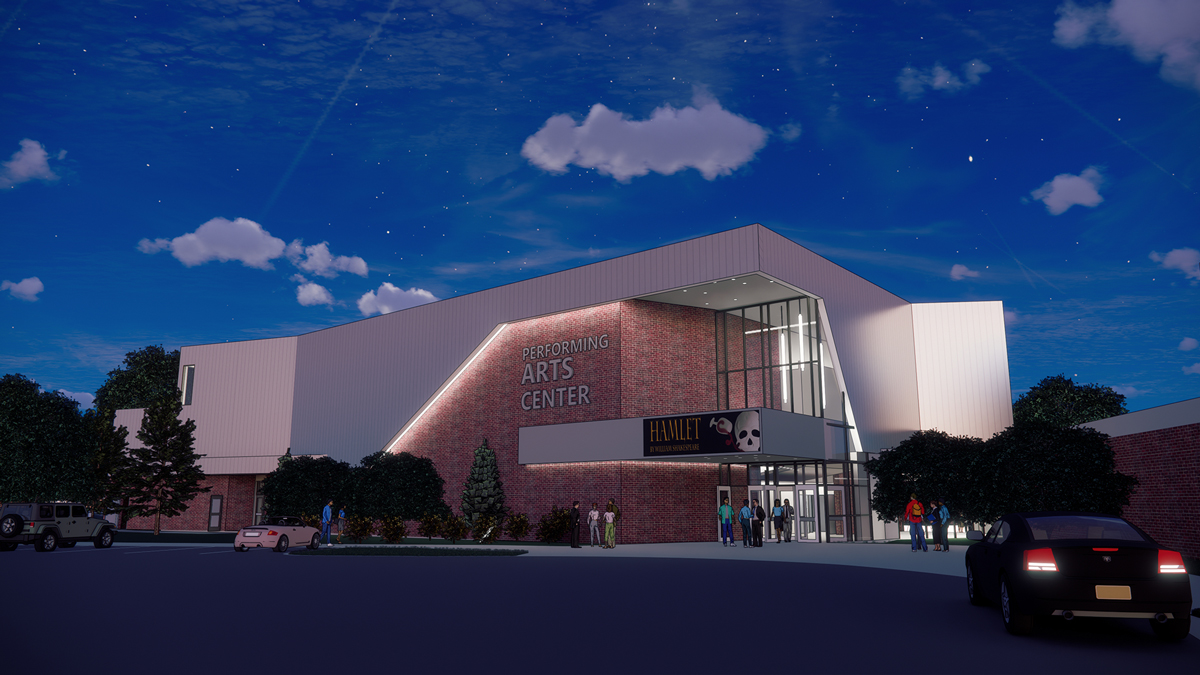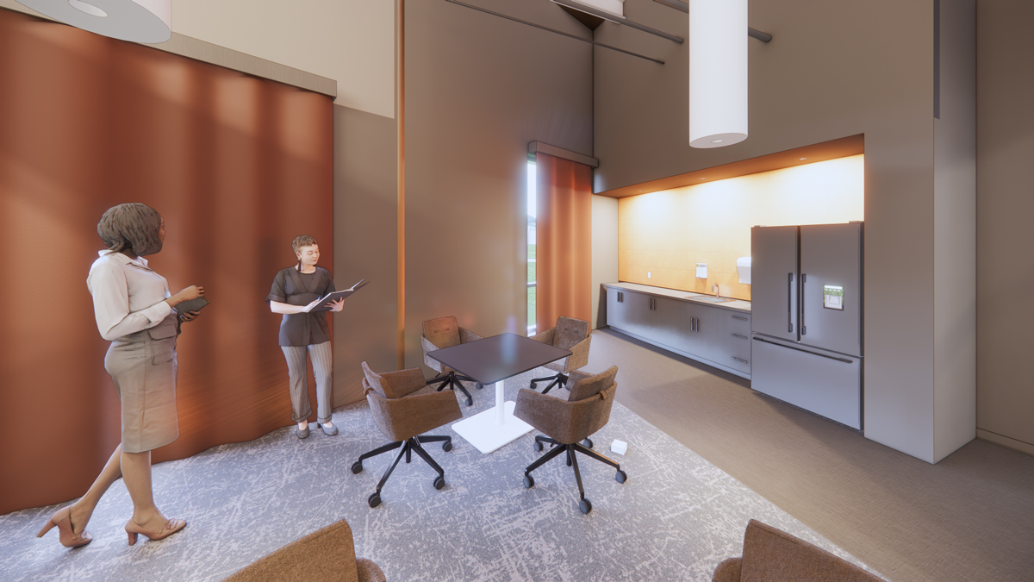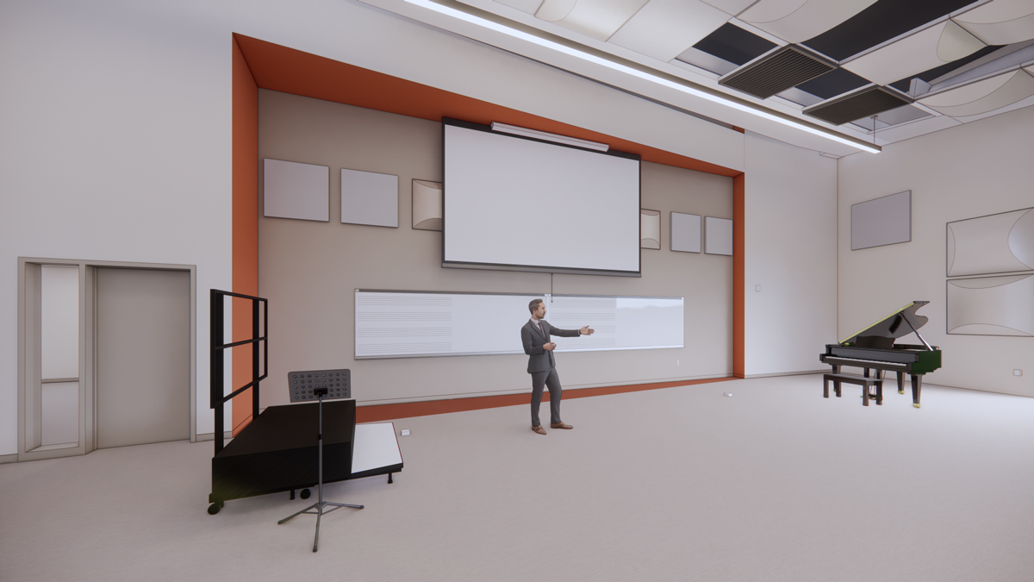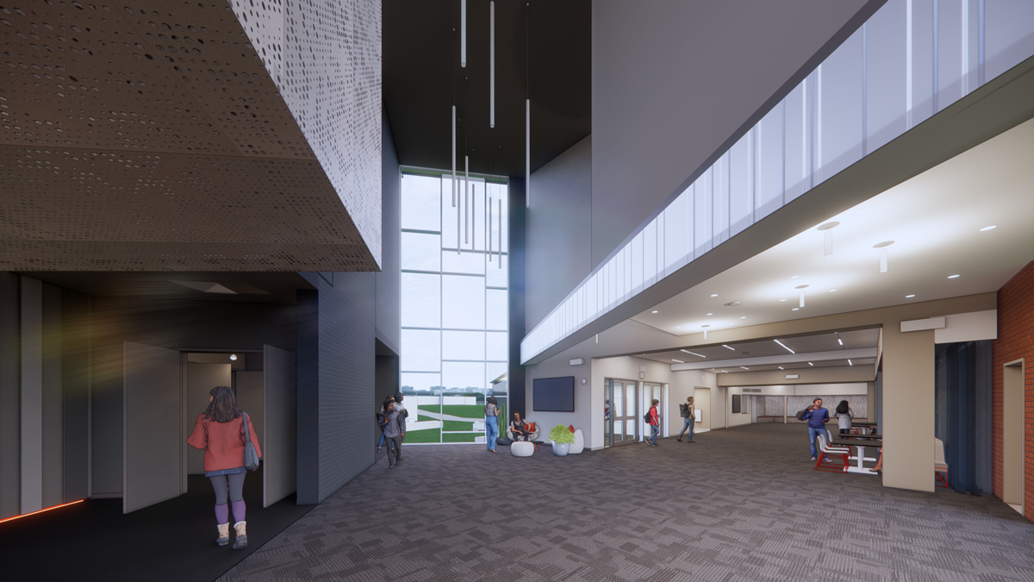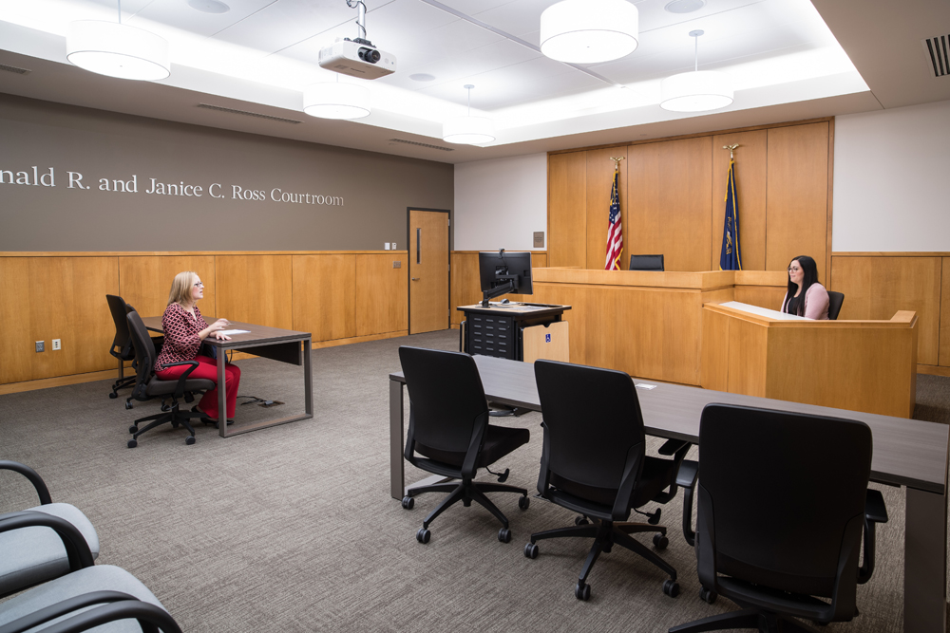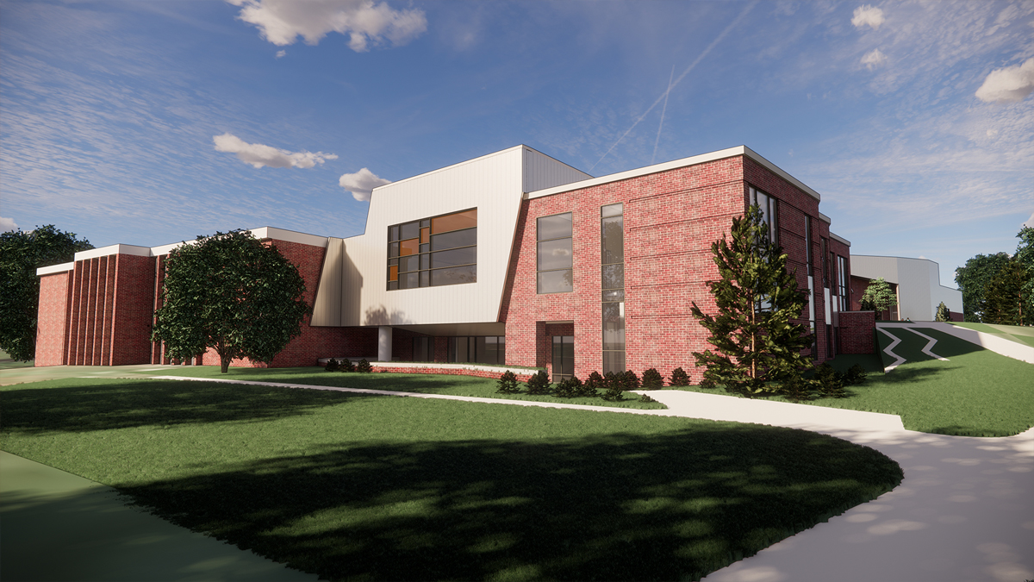
Doane University, Performing Arts Center
Clark & Enersen was selected by Doane University to design a 47,492-square-foot addition and 8,820-square-foot renovation for the University’s music and theatre departments to establish a new Performing Arts Center. This expansion brings both departments under one roof to enhance synergy between departments, as many students study both disciplines.
Both departments will share entryways, a lobby, student lounge/collaboration areas, concessions, and restrooms. The building is also connected to the Heckmann Auditorium, Raul Art Gallery, and the Learning Commons.
The Music Department expansion will include:
- Practice rooms and band rehearsal spaces.
- A piano studio and a recording studio.
- A mini-amphitheater and exterior stage.
- Other new studio spaces.
The Theatre Department renovation and addition will include:
- New 220-seat theatre with a thrust stage and fly loft.
- Multi-form theatre space with a black box.
- Scene and costume shops and dressing rooms.
- Set design CAD lab, classrooms, and offices.
Stats and Results
| Location | Crete, Nebraska |
| Square Feet | 56,300 |

