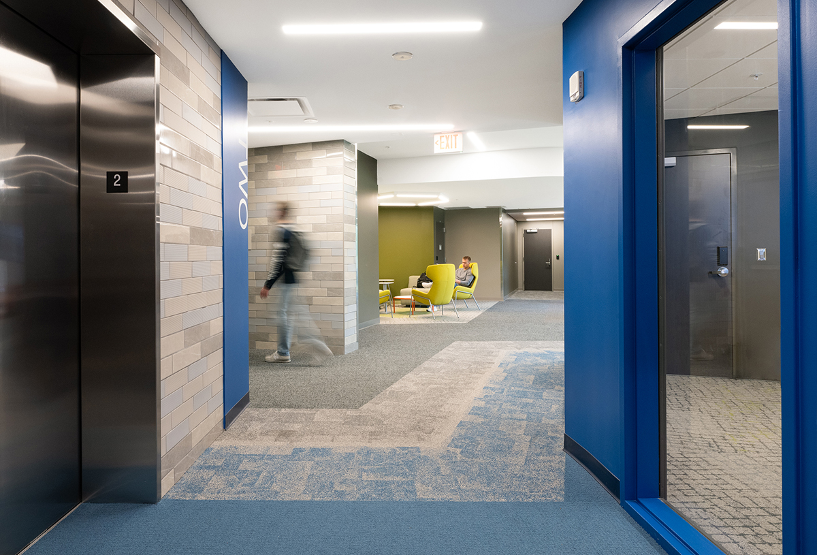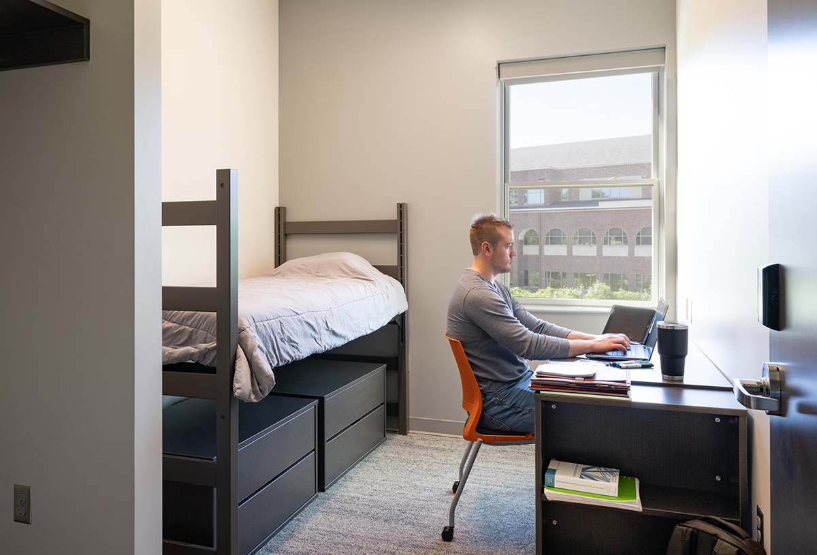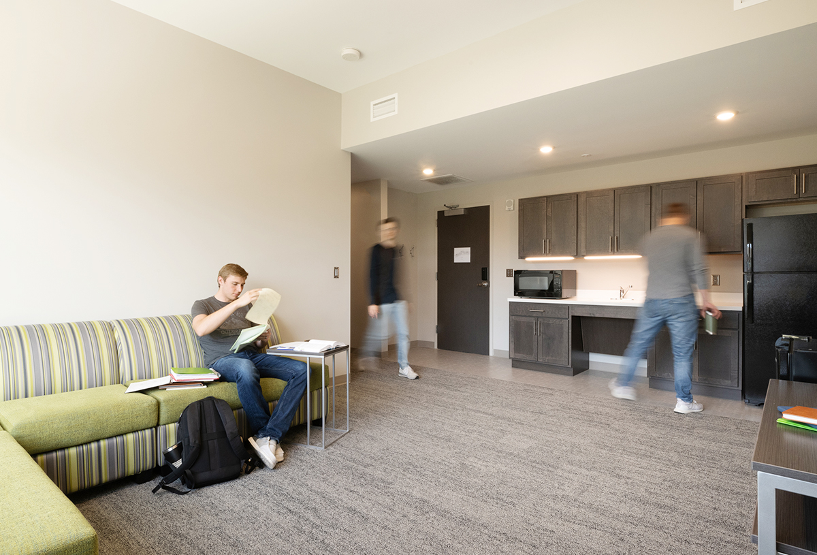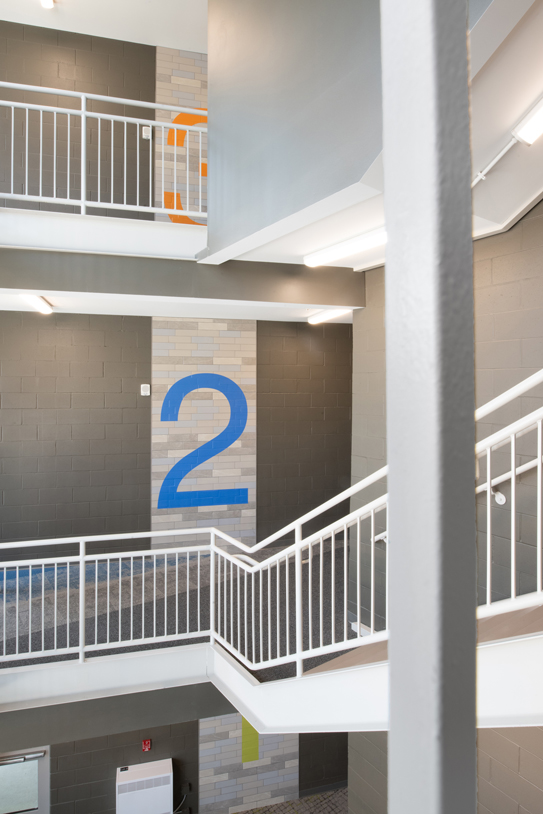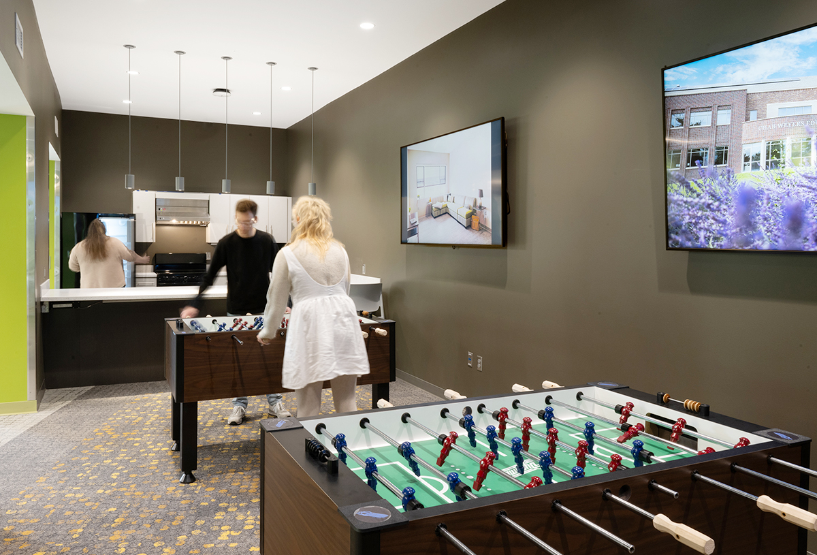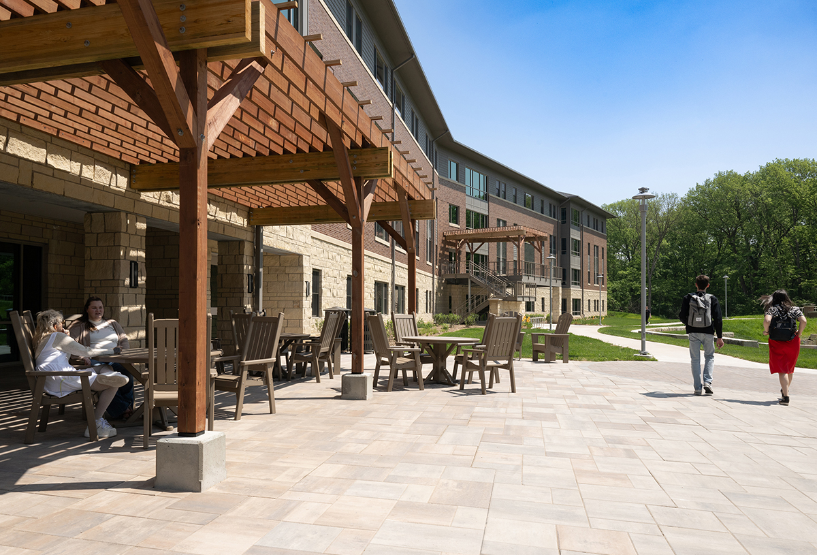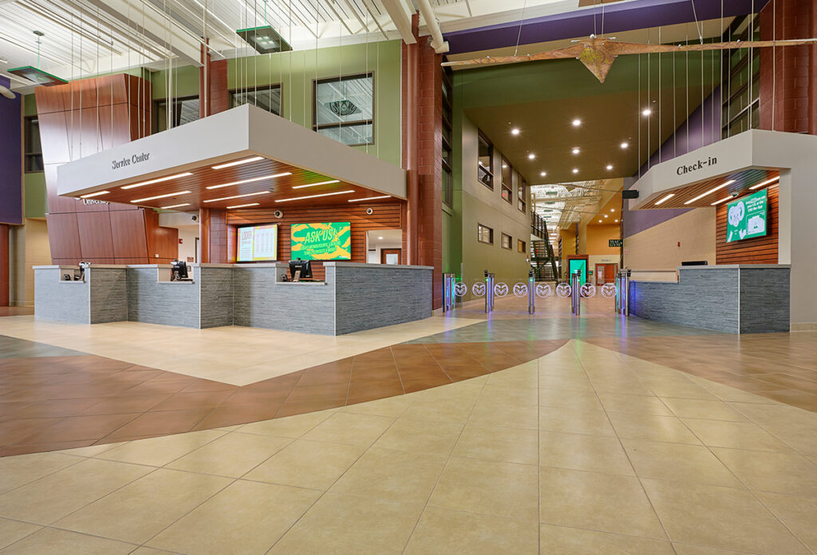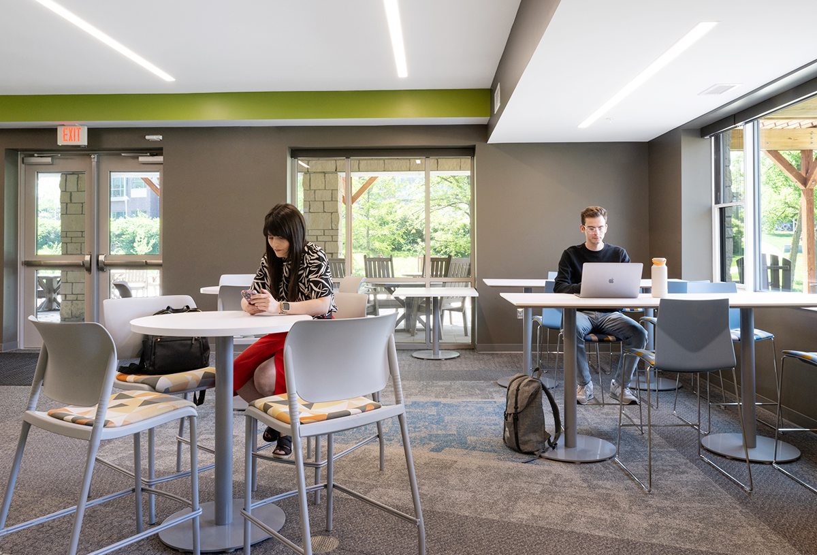
Doane University, Brodie Residence Hall
Clark & Enersen was selected by Doane University in Crete, Neb., to design the new Brodie Residence Hall to replace two demolished halls: Burrage and Colonial. The new 128-bed residence hall features suite-style living for students, as well as collaborative, multipurpose space for studying and socializing. Suite sizes are tailored specifically for Doane, as the previous halls were popular with Greek organizations and student groups. There are suites with up to eight beds within the new residence hall, in addition to four- and six-bed suites to provide multiple options for students.
Brodie Hall also features a large student lounge with full kitchen, game room, access to an exterior plaza area, and study room that doubles as a shelter space, all located in the lower level. Accessible from the main entry lobby and student gathering space is an elevated patio, and student study areas provide a birds’ eye view to the south toward the Hixson Lied Chab Weyers Art and Education building. Details of both Smith Hall and the Hixson Lied building were utilized in the new hall to allow it to fit seamlessly into the existing campus context.
The building is oriented on the site to take full advantage of Miller Pond and adjacent wetland areas. This location also provides an opportunity for a walkout level that maximizes the potential for both bedrooms and student spaces. In addition to the pond, the facility has connections to a greenspace and small amphitheater. Our team also worked with the University to create more parking around the residence hall and improve walkways and lighting to increase visibility and create a safer environment.
Stats and Results
| Location | Crete, Nebraska |


