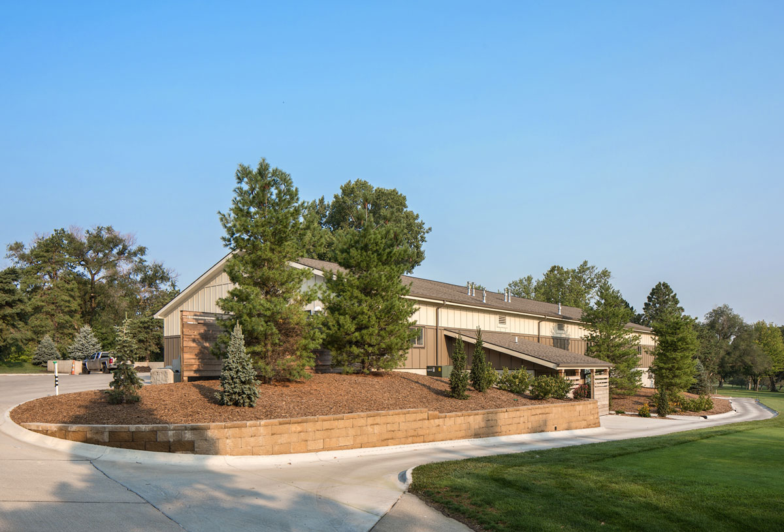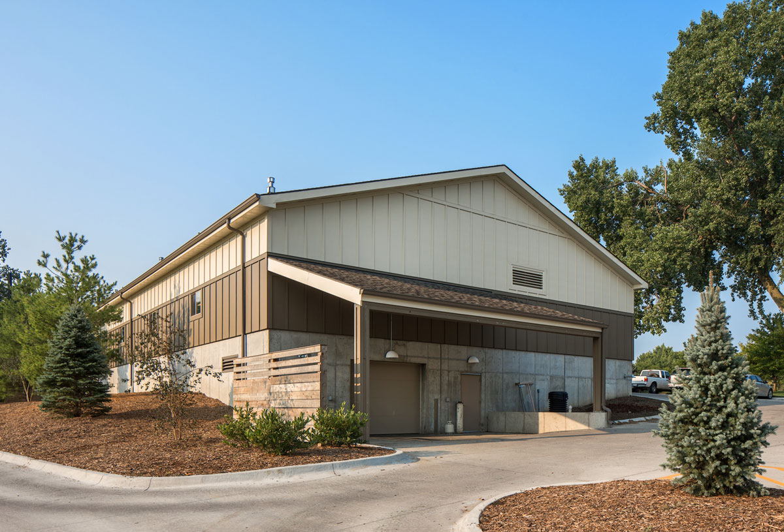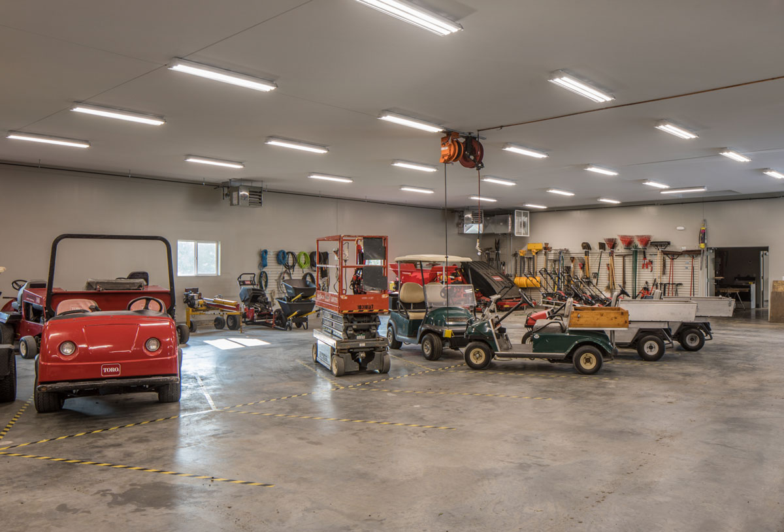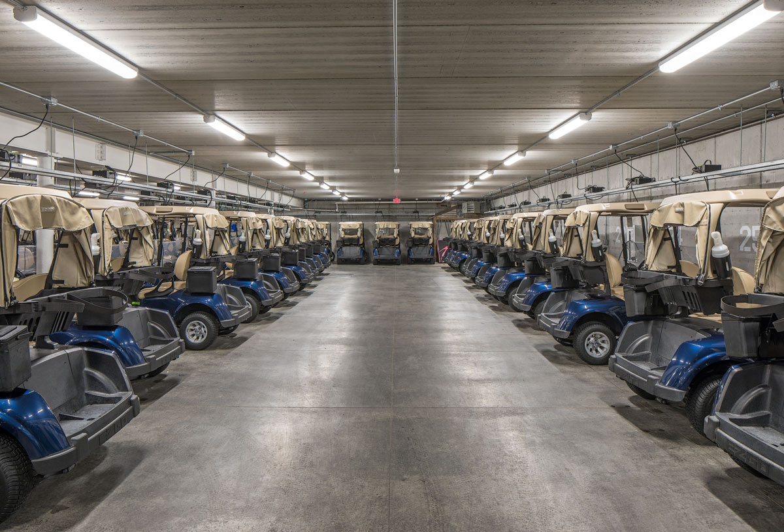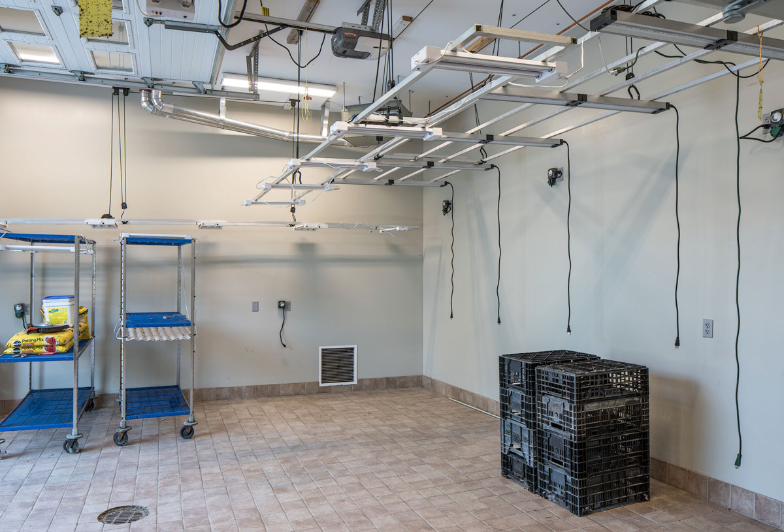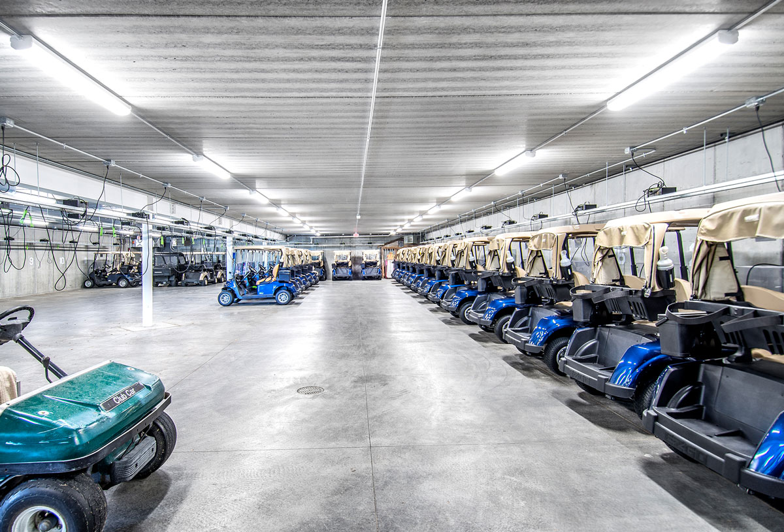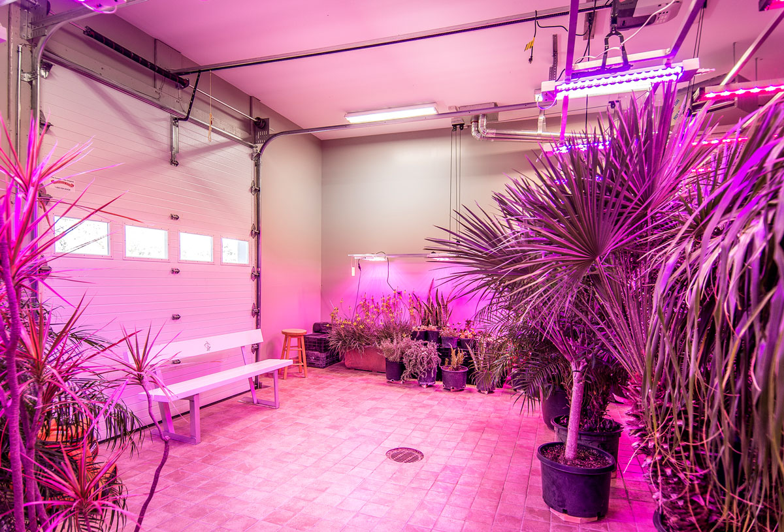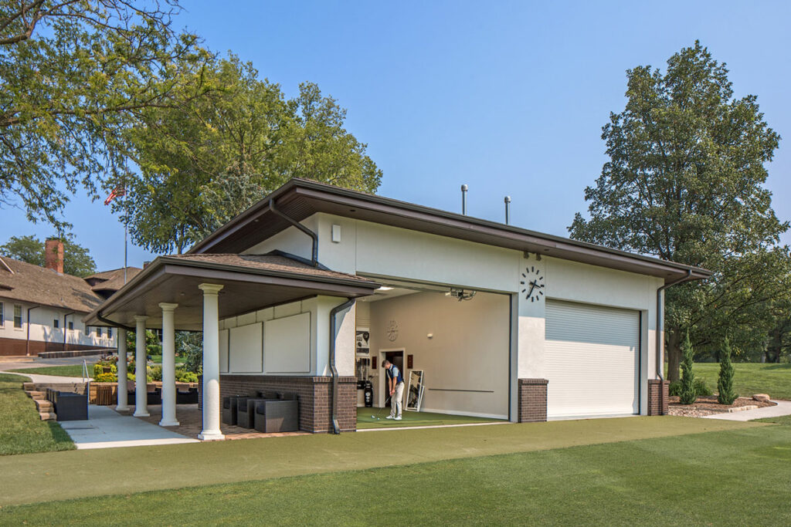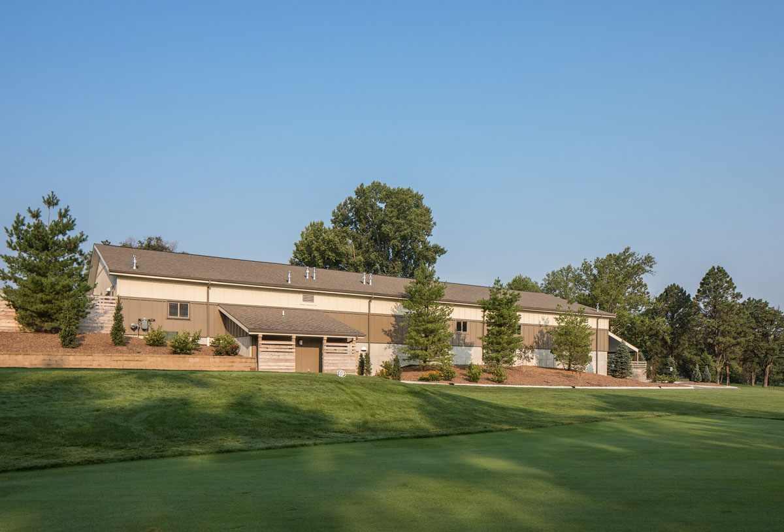
Country Club of Lincoln, Maintenance and Cart Storage Facility
In July of 2017, Clark & Enersen began work on developing a Maintenance and Cart Storage Facility program and concept design for the Country Club of Lincoln (CCL). This facility was programmed and designed to protect CCL’s $1.3 million in equipment assets that are required to maintain their entire grounds. This new facility was designed to sufficiently store the entire cart fleet while providing a wash bay and additional space for maintenance which allows staff more room to work in an environment that is safe, heated and well lit, year-round. Other amenities include a small greenhouse space to grow starter plants and maintain patio plants during the winter months, and easily accessible restrooms off the 7th green tee box.
It was imperative that CCL expand the maintenance facility square footage to accommodate their growing equipment needs. Considering the limited square footage available on their property, it was quickly realized that a two-level structure would allow them to house equipment. In addition, the club was able to gain close to 25 parking stalls for maintenance and event staff, freeing up much-needed space in the current parking lot and on residential side streets. Clark & Enersen also provided site planning and design, which included an outsourced site/topography survey that helped provide direction for siting the two-story facility. Architectural landscape and hardscape concepts included tall privacy fences to help screen the neutral-colored maintenance facility while providing a seamless transition ensuring that the focus resides on the beautifully well-kept grounds and contours of the land.
Stats and Results
| Location | Lincoln, Nebraska |


