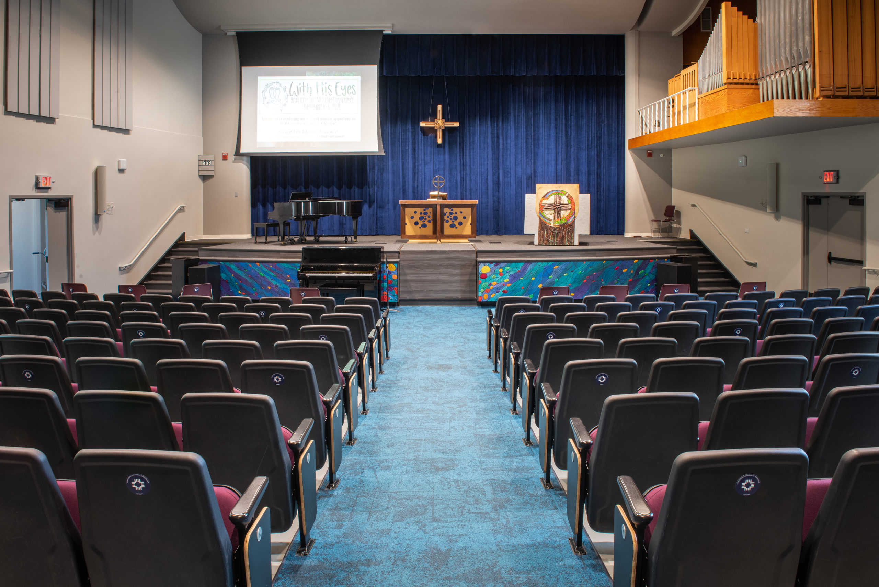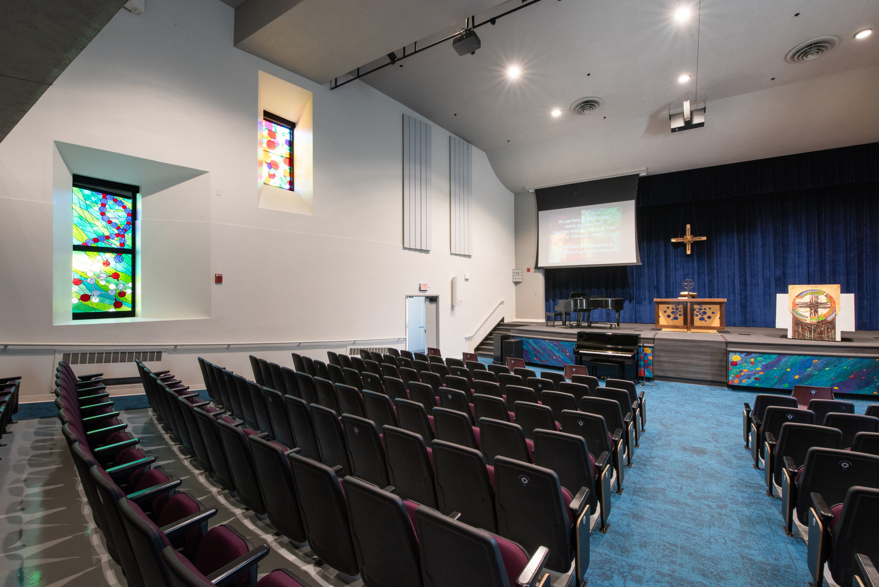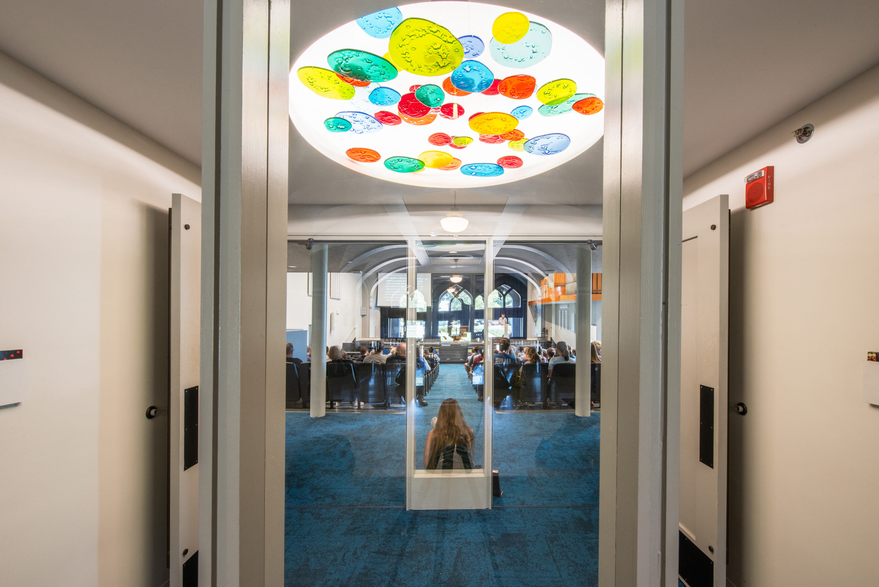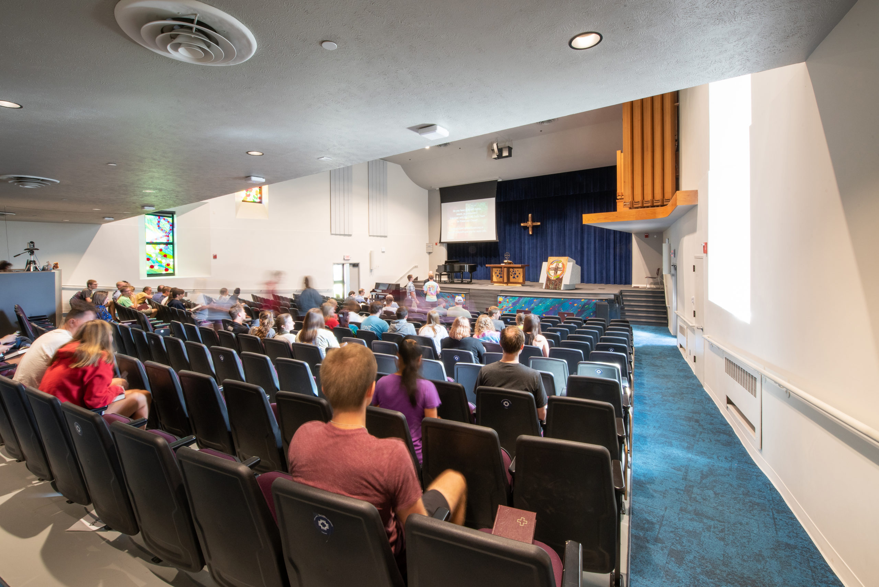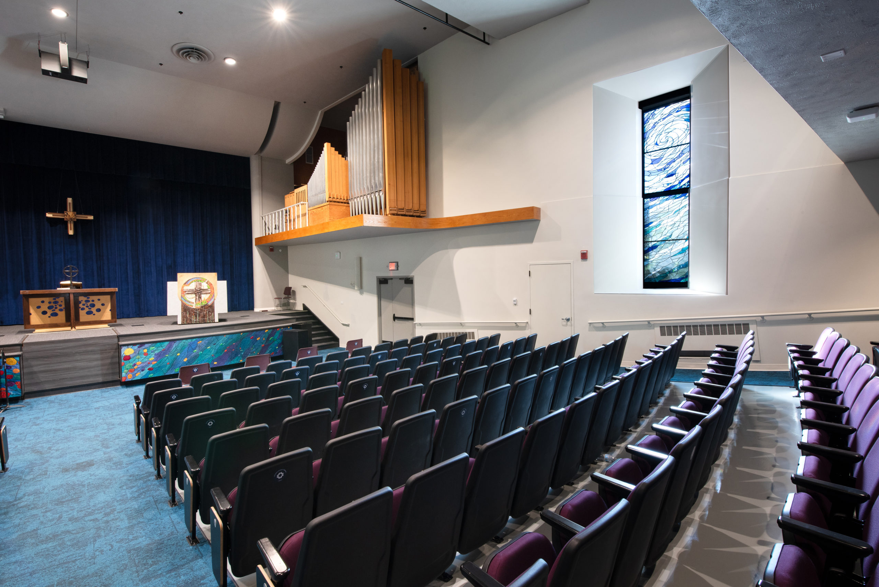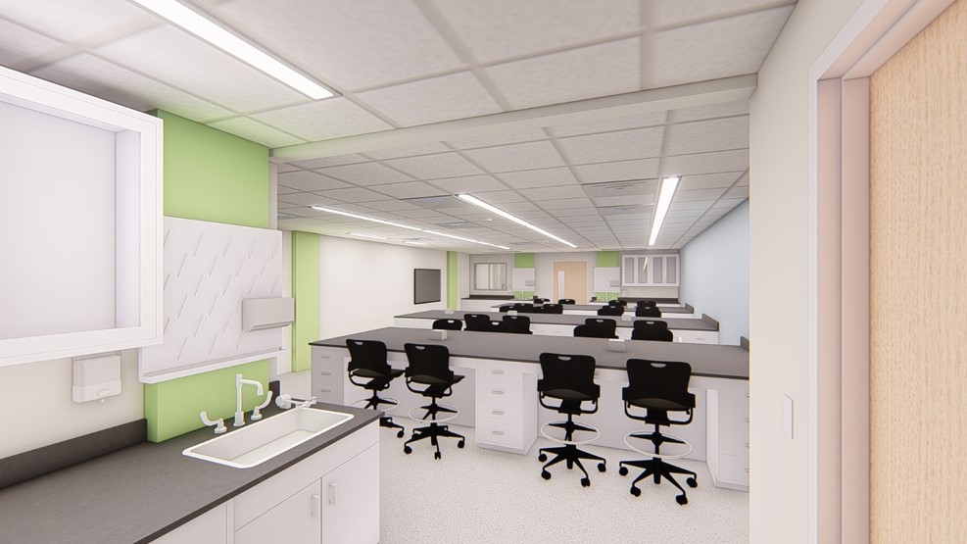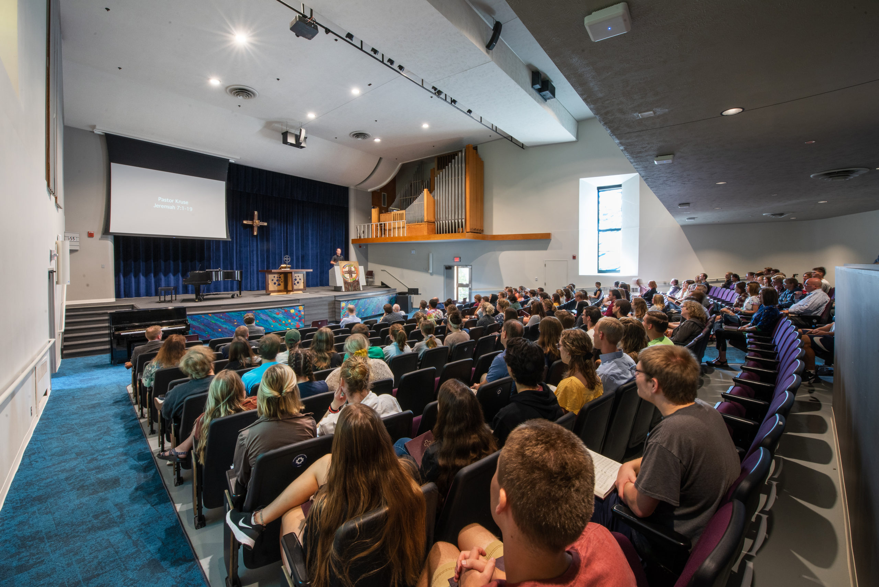
Concordia University, Weller Hall Auditorium Master Plan and Renovation
Clark & Enersen originally began work on Concordia University’s Weller Hall Auditorium to make such life safety updates as upgrading doors, improving egress, and installing sprinklers and voice-activated alarms. Following this work, our team also renovated the multi-use building to serve as both a chapel and a theater.
Keeping those uses in mind was key during the design phase to create a distinct experience for each function. For the worship experience large, transparent doors were added to the lobby to enhance natural light. The doors also provided a clear view of an existing stained-glass window as well as recessed accent lighting, reminiscent of stained glass, along the walls for enhanced visual appeal.
A blackscreen and blackout doors were added to the theater and can be used to block out light from the entryway and stained-glass window during performances. Lighting draws attention to the new, larger stage. The movable, adjustable stage has ample space for full theater sets and features removable panels for easier access and to allow for an orchestra pit. The stage benefits from a lift to accommodate handicapped performers as well as updated dressing rooms and backstage spaces.
Other highlights include:
- Raised, expanded stage, reorganized seating, and new chairs for improved sightlines.
- Furnishings and materials, including textiles, carpet, and wall coverings for optimal acoustics.
- New, concealed sound system seamlessly incorporated into the space.
- Space for a lectern, projector, large screen, and audio equipment for educational purposes.
Stats and Results
| Location | Seward, Nebraska |

