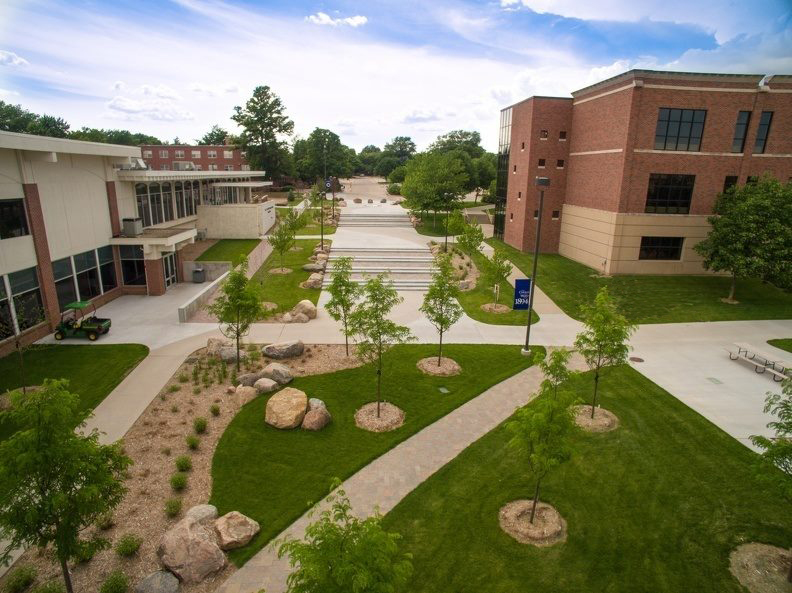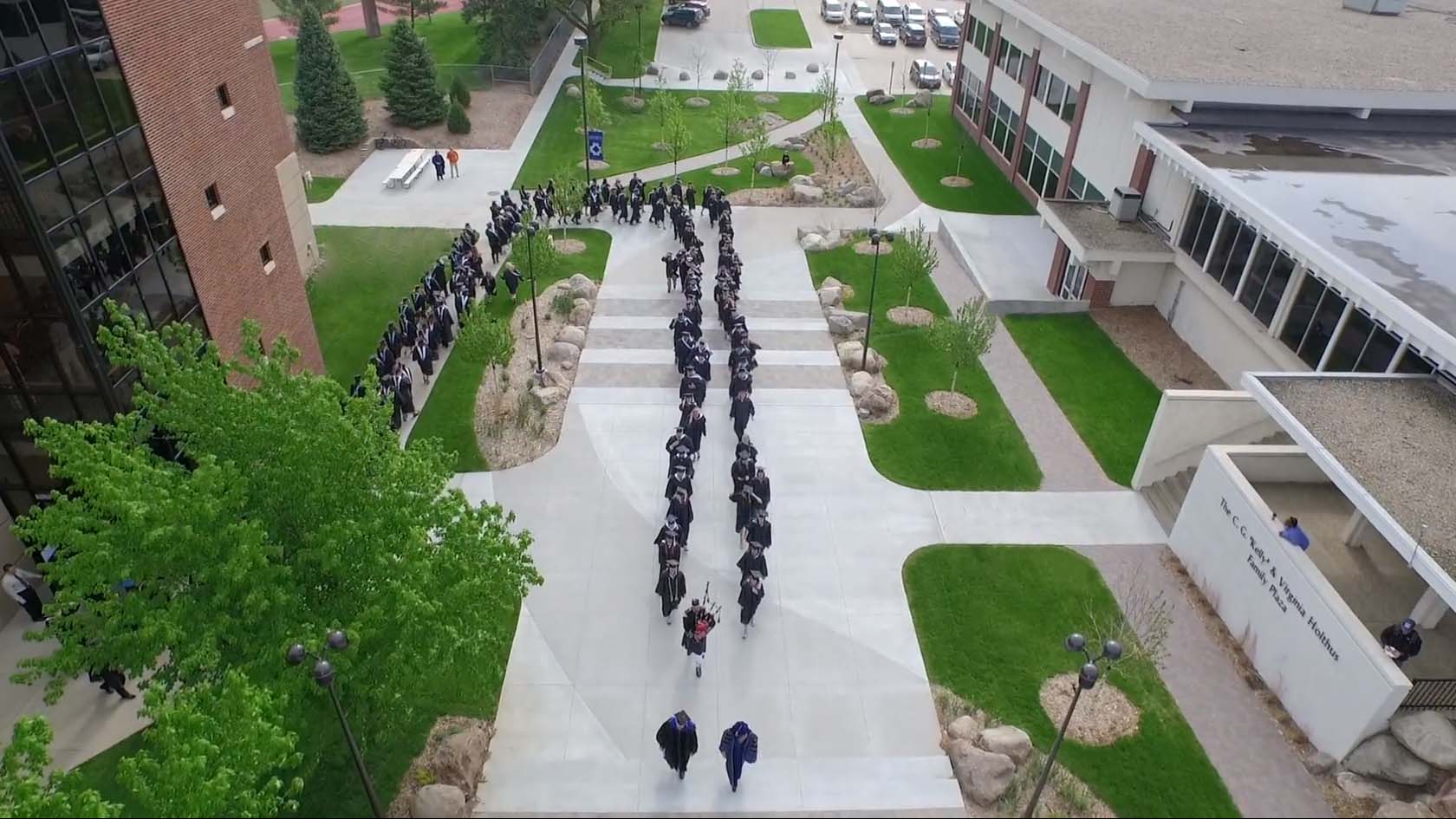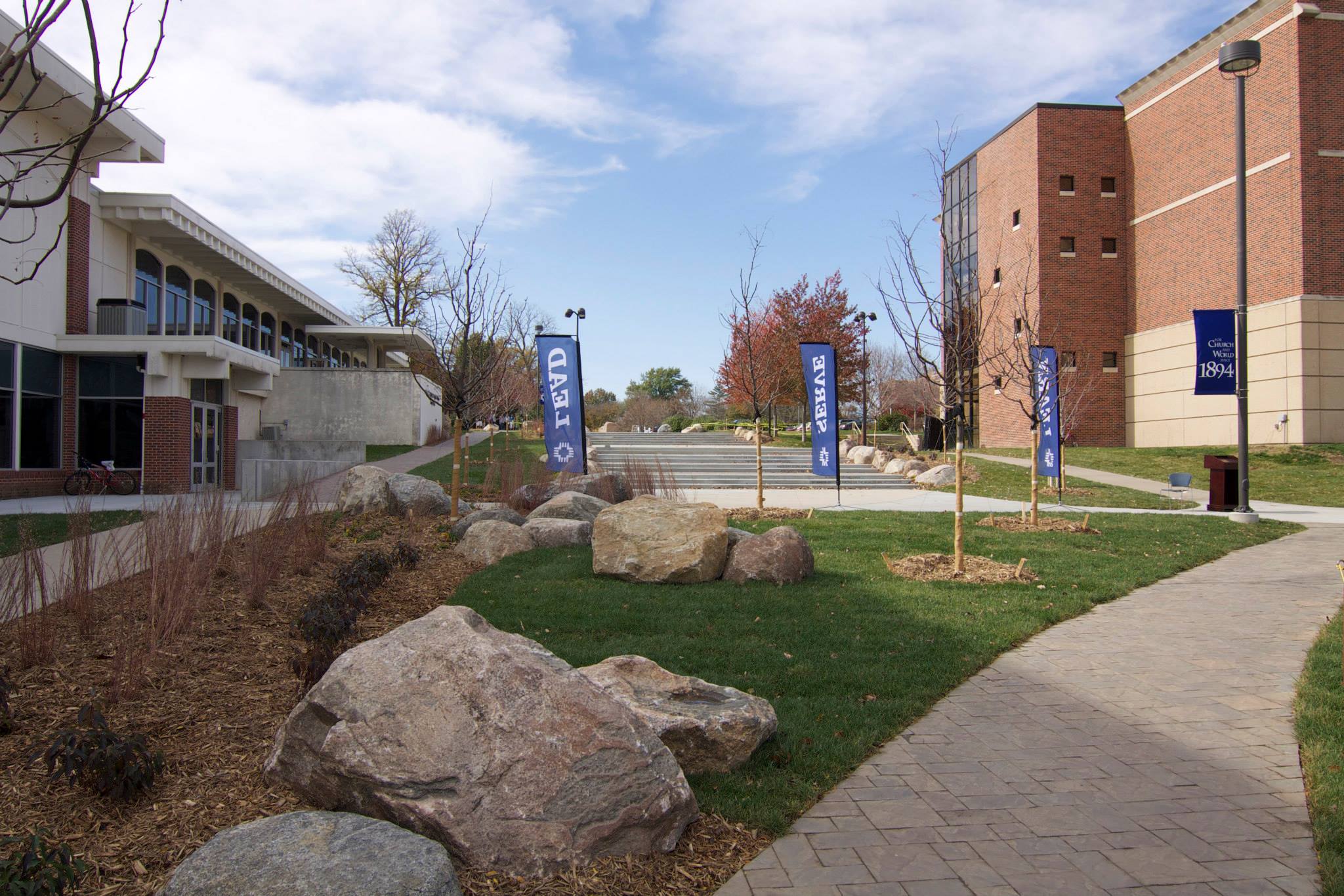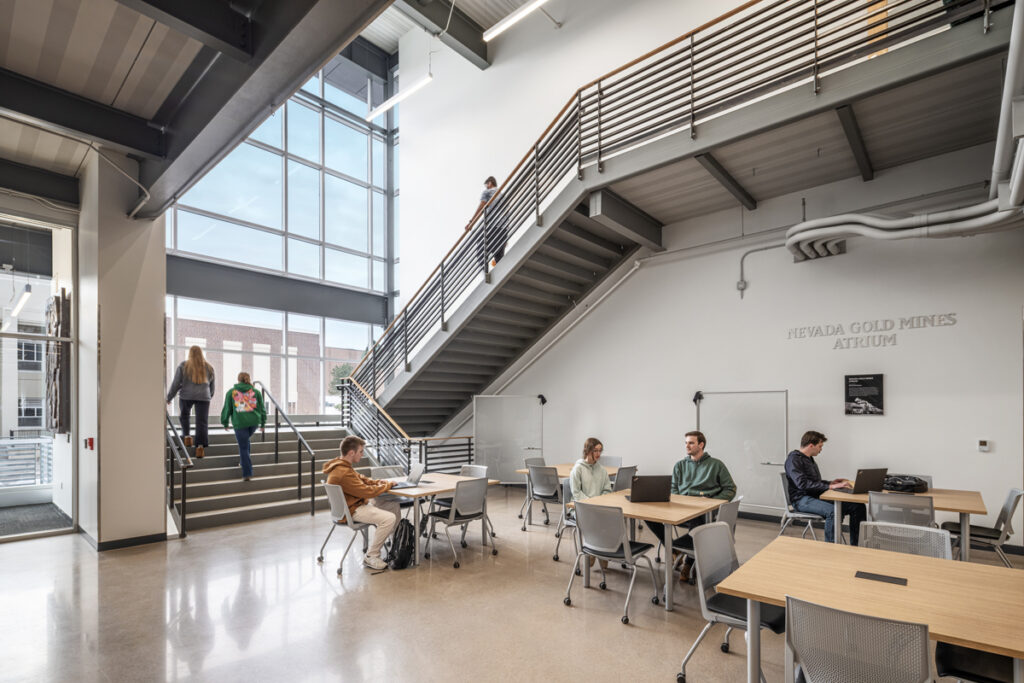
Concordia University, Campus Master Plan, Updates, and Holthus Family Plaza
Clark & Enersen designed Concordia University’s Holthus Family Plaza, which serves as the signature outdoor gathering space on campus. We have worked with Concordia for decades, helping with campus master planning, site and landscape planning and design, and much more.
The plaza sits on a major visual axis that connects campus buildings, housing, athletic facilities, and academic areas. The site is comprised of three plazas in total that step down with the existing topography. The plaza features ADA ramps throughout, and includes a drop-off area to the east to support functions at the surrounding buildings.
The project took advantage of as much of the existing landscaping as possible and added new trees to strengthen the ‘greenway’ near the space as well as to create a new green space just east of the plaza. The design also involved creating a natural amphitheater.
The Holthus Family Plaza has a theme that flows through it, representing the elements of learning, service, and leadership. Highlights include:
- Learning-themed art piece on the lowest plaza.
- Mural/art wall honoring the act of serving on the middle plaza.
- Water feature with three jets representing the Holy Trinity on the leadership-themed upper plaza.
- Colored pavement that leads down each plaza to a turf amphitheater and informal gathering space with natural stone outcroppings for seating.
Stats and Results
| Location | Seward, Nebraska |




