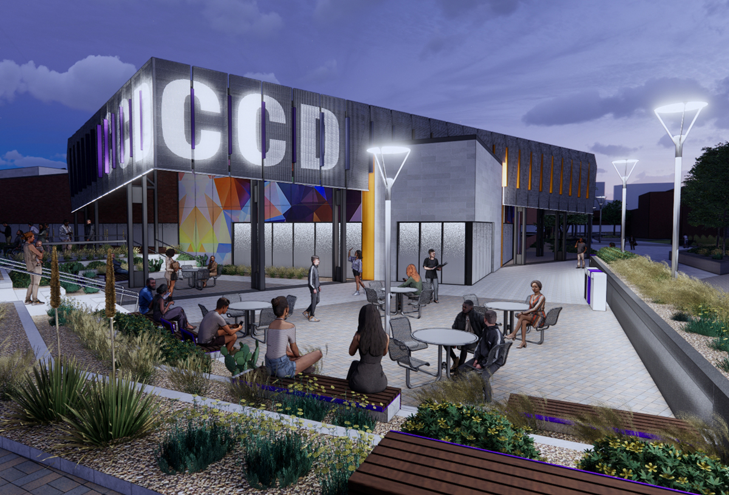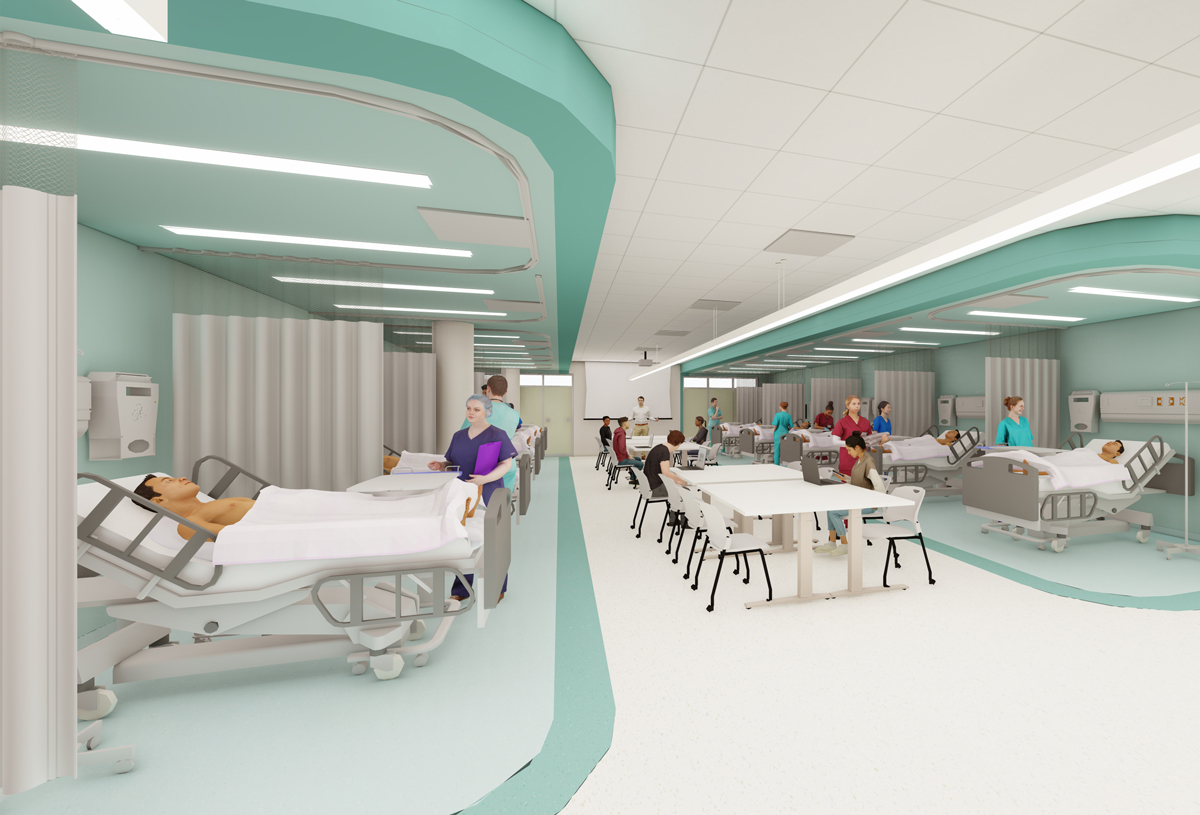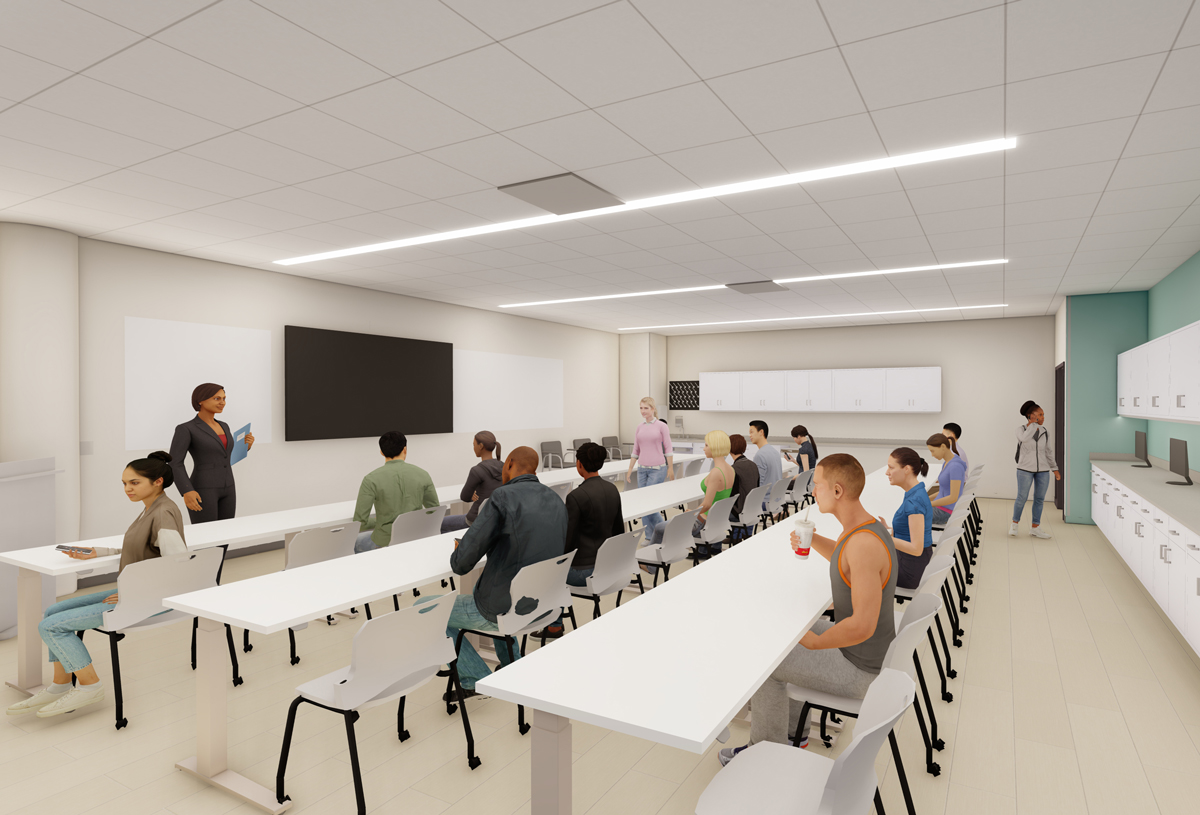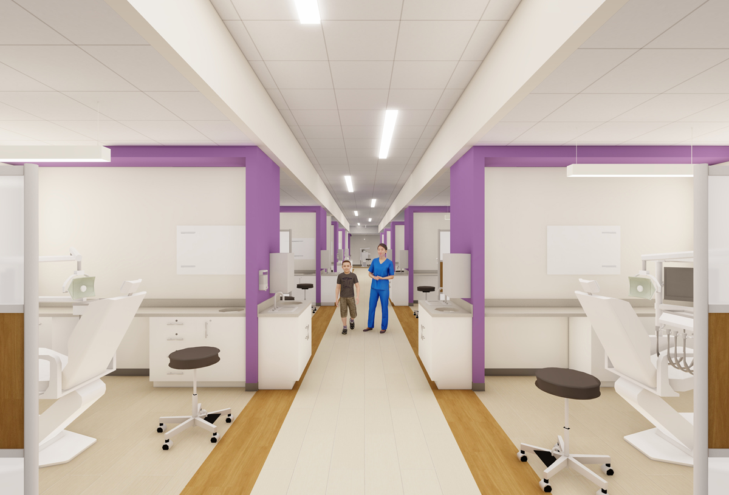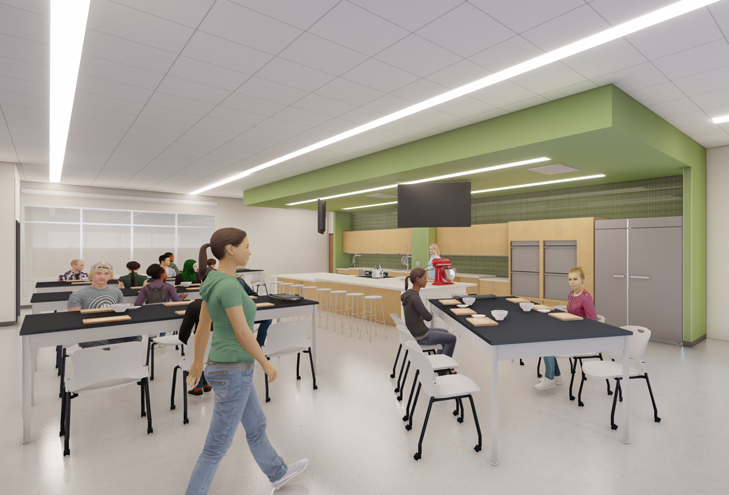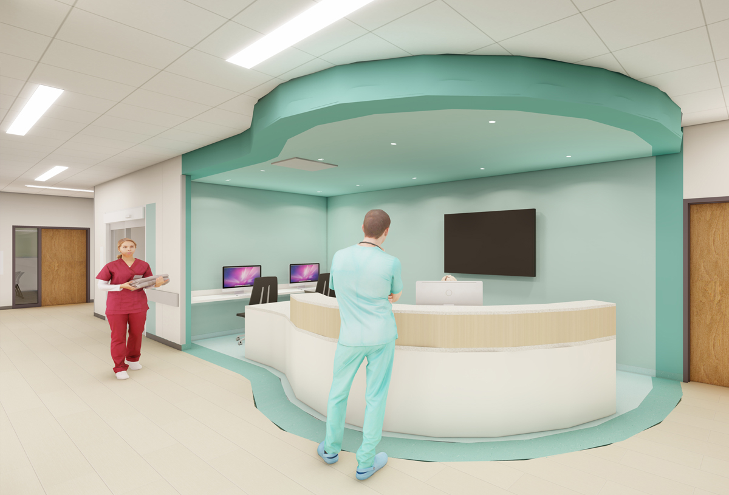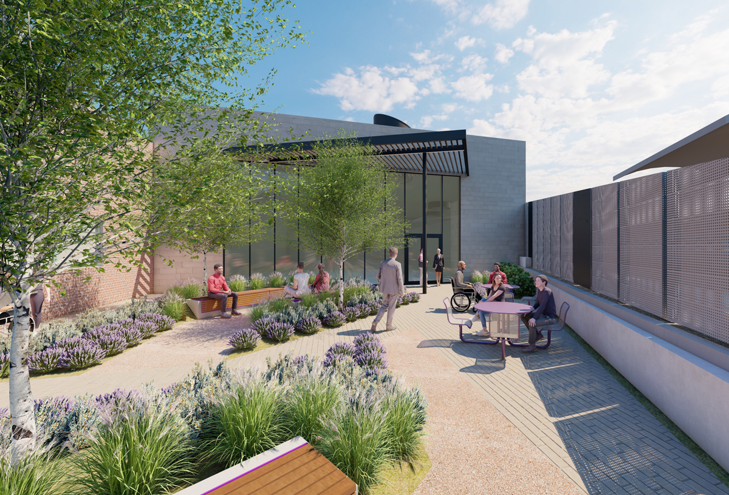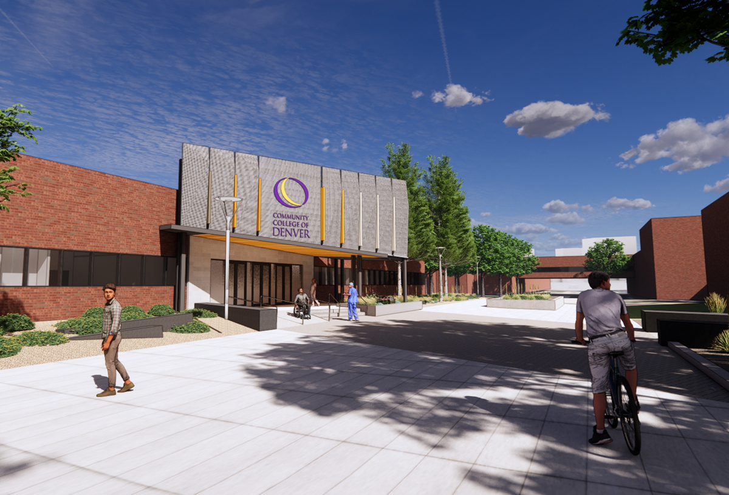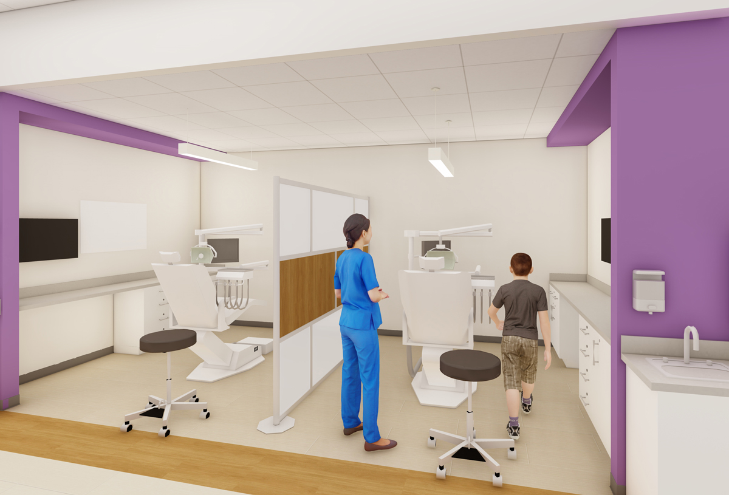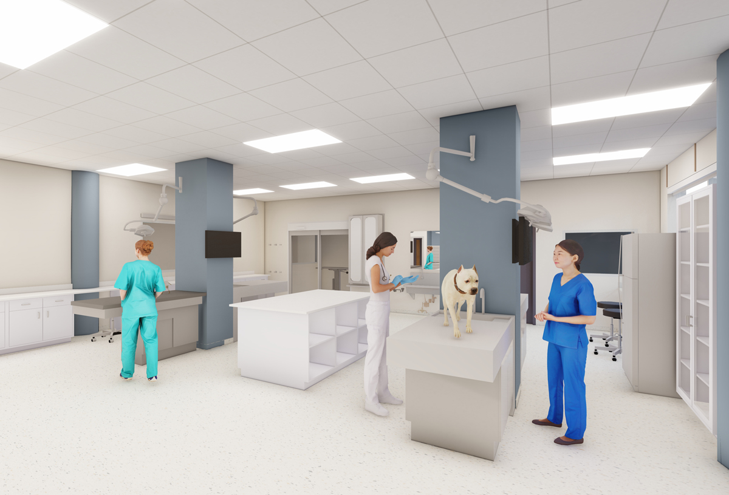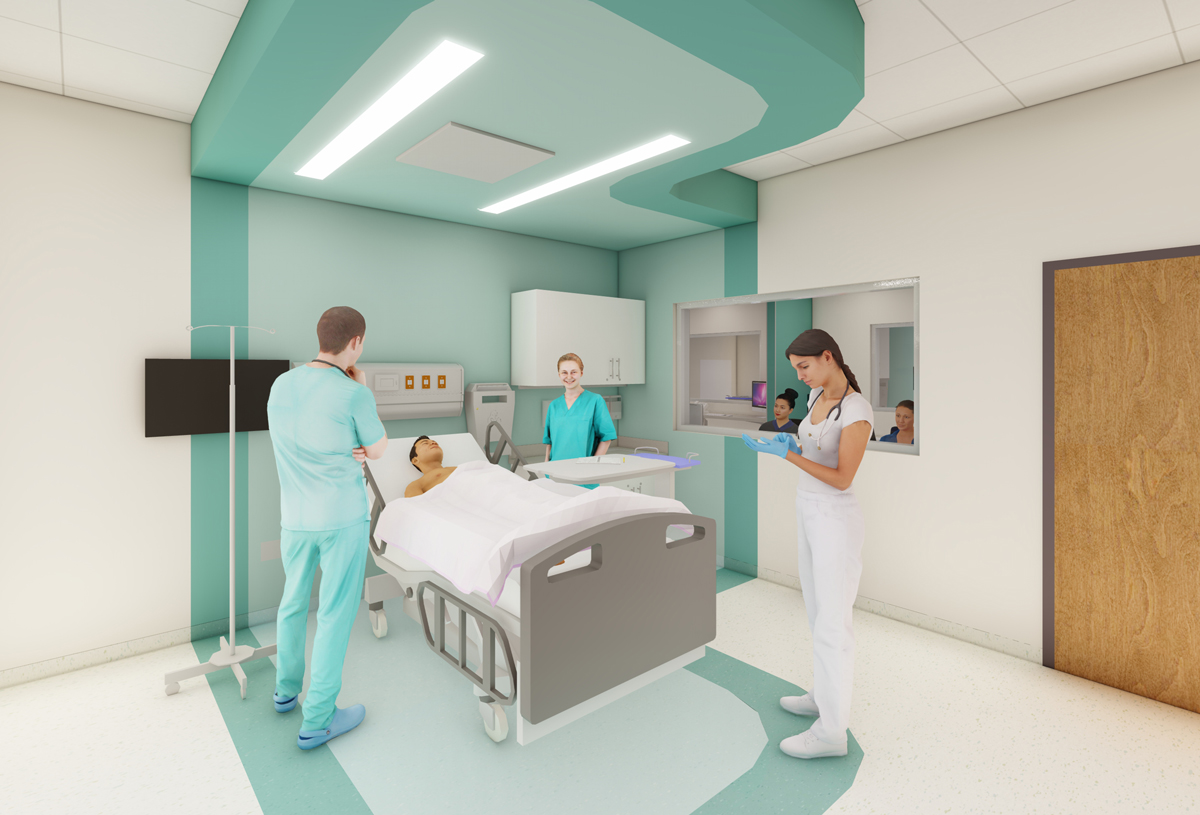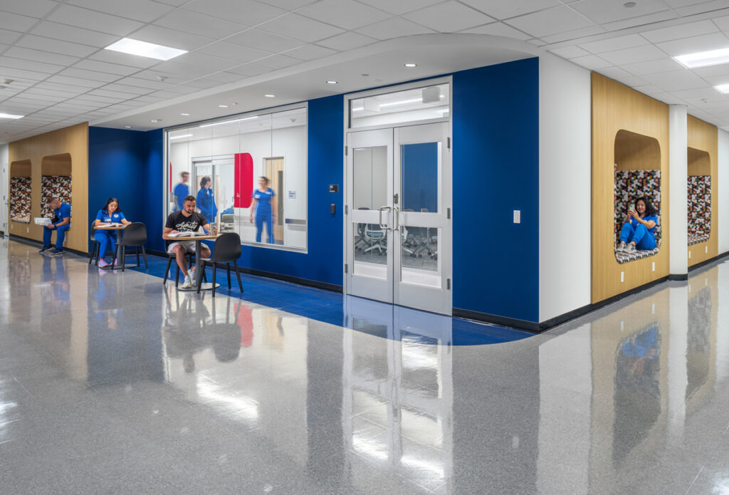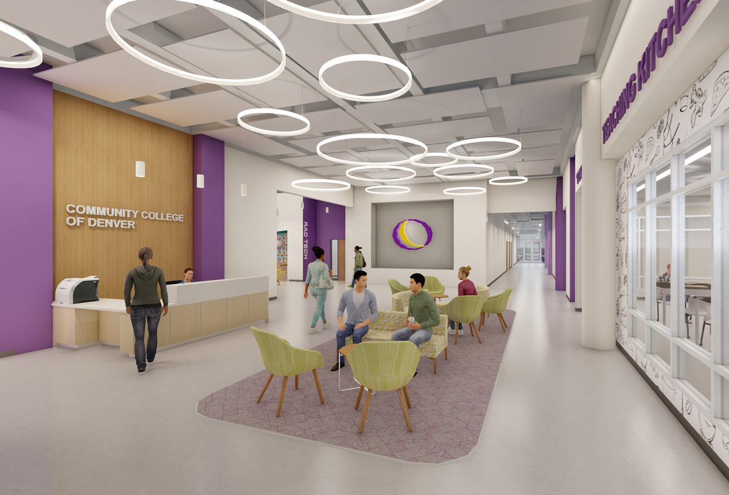
Community College of Denver, Boulder Creek Health and Science Renovation and Addition
Clark & Enersen was selected to design a renovation and addition of the Boulder Creek building at the Auraria Higher Education Center to create a single facility to house the Community College of Denver’s (CCD) Health Sciences programs. The existing building will be fully renovated, and a new 9,484-square-foot addition will be constructed on the southeast side of the building. This project will house the departments of Dental Hygiene, Health and Wellness, Nursing, Phlebotomy/ Medical Assisting, Radiologic Tech, Surgical Tech, and Vet Tech.
The building will feature seven general classrooms to be shared amongst all departments. Several large breakout spaces will be situated along the corridors to provide students with areas to study, work, or take a break. A separate student café also provides an opportunity for students to step away from their lab spaces. The new addition will primarily house the faculty office suite, with faculty break area and open office space for adjunct employees. The BioChem department will remain in its current location within this building throughout construction.
Another major component of this project is the site design, which prioritizes community connection, improves multimodal circulation, and enhances safety for users. It is organized into four distinct areas: the plaza steps, façade improvements, private courtyard, and planting improvements. Our team is incorporating a series of steps and terraced planting beds that widen the entry space and soften the grade change to create a more comfortable transition from street level to building entrance. We will incorporate abundant tree coverage to provide shade to outdoor users in the courtyard and to help regulate the internal temperature of the building. The area will also feature seating and lighting.
Stats and Results
| Location | Denver, Colorado |

