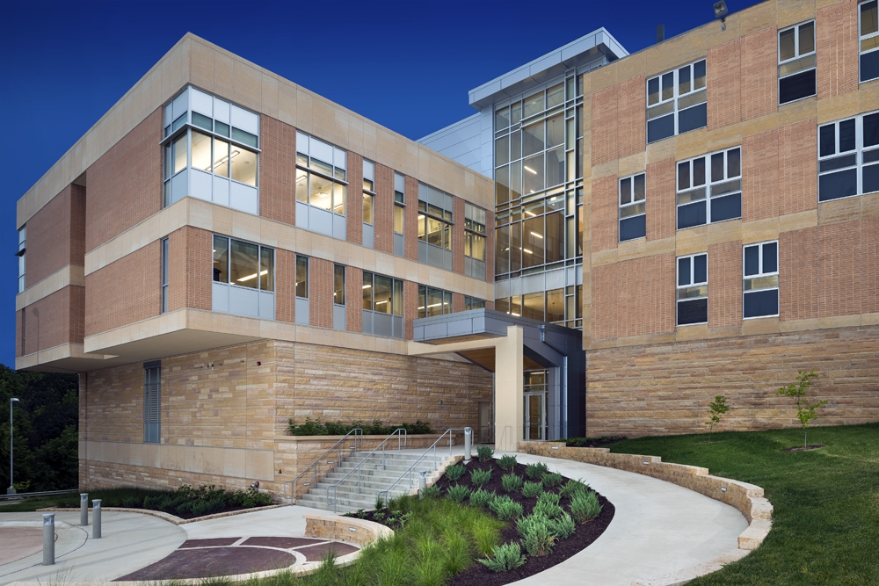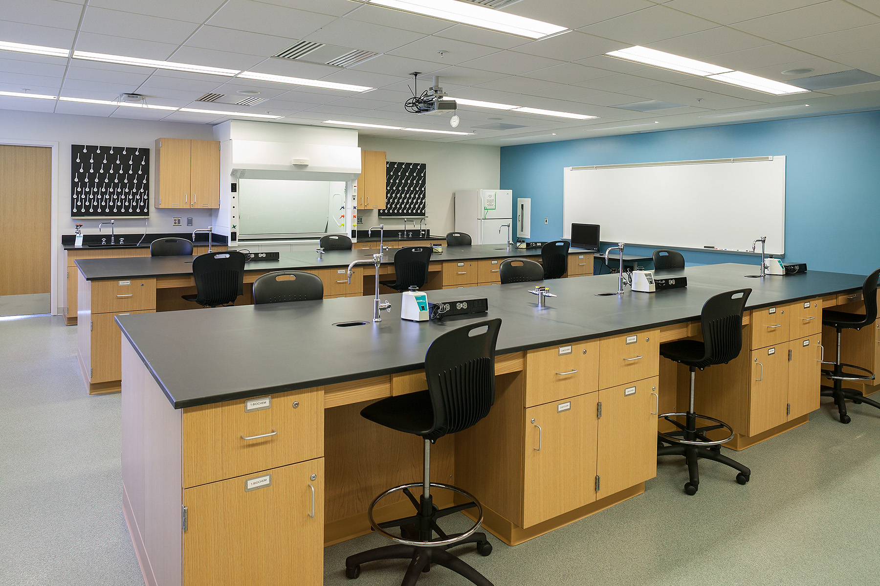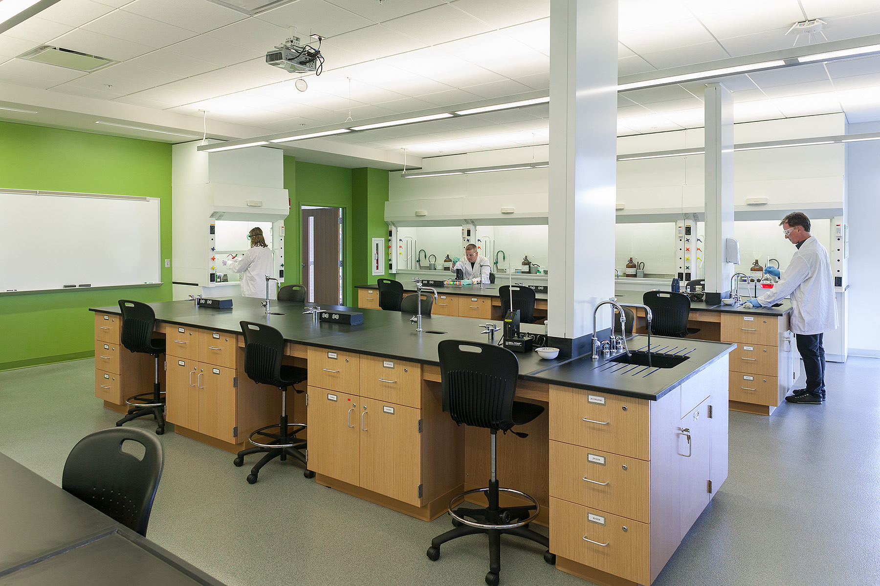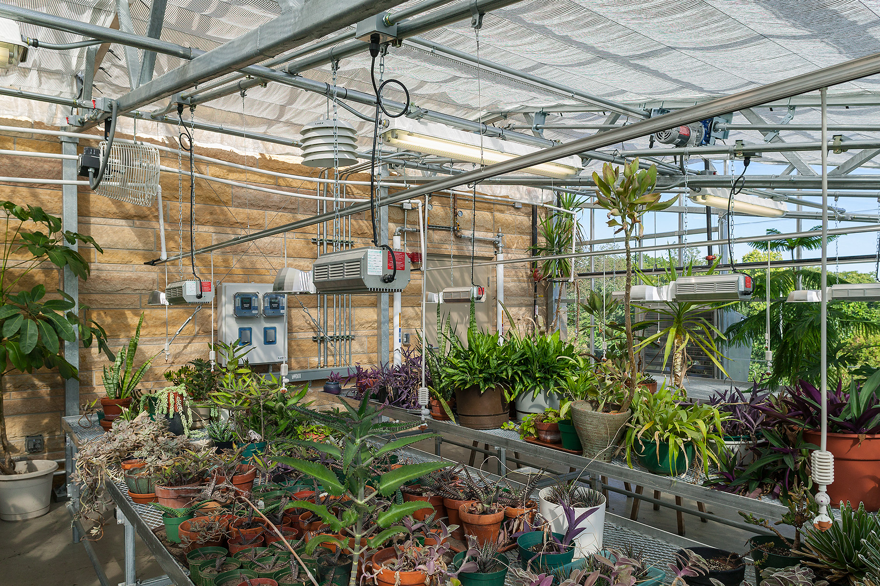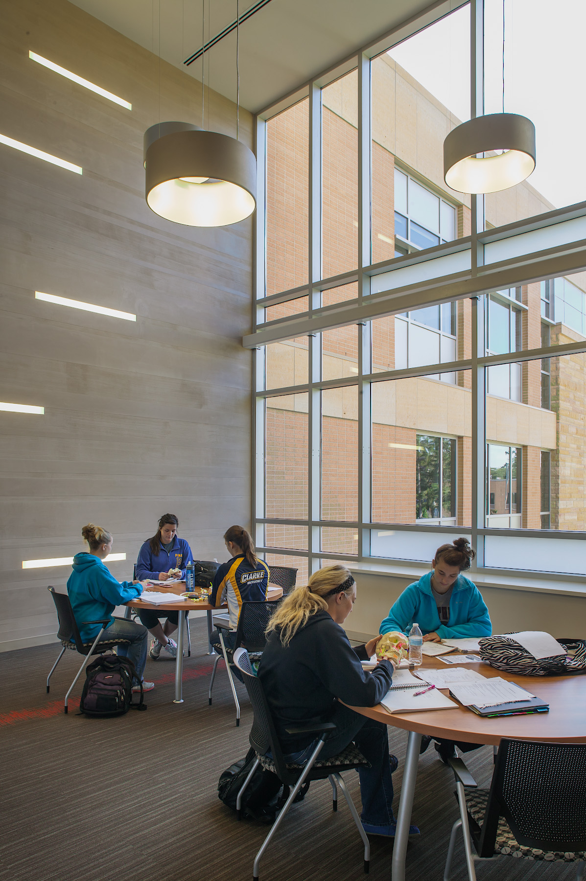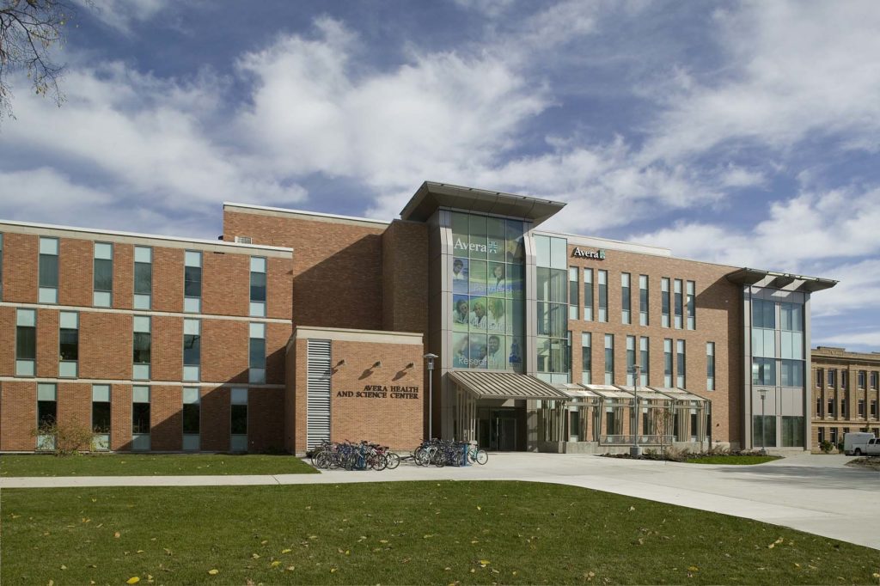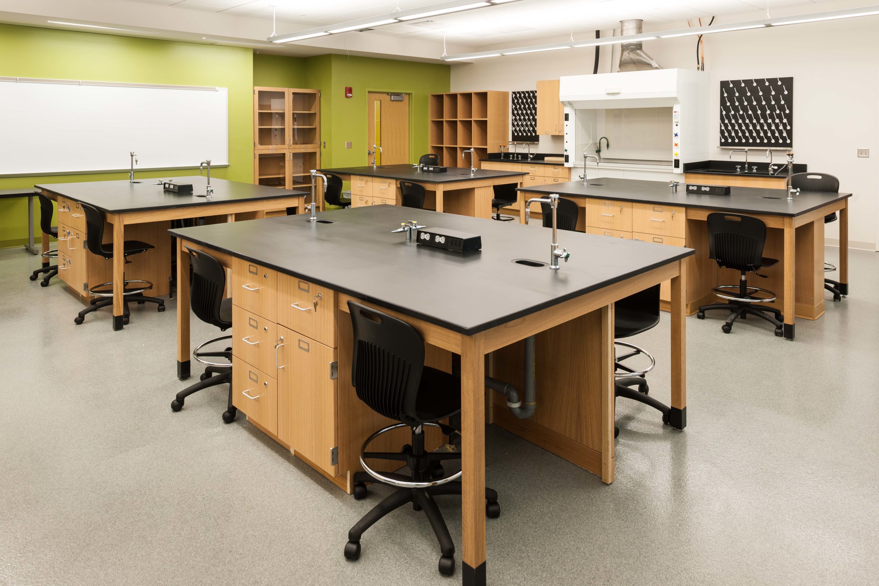
Clarke University, Center for Science Inquiry
Clark & Enersen provided programming, design, and construction administration services for a new state-of-the-art science facility for Clarke University in Dubuque, Iowa. The initial programming effort found that an addition to the existing Catherine Byrne Hall academic building would best meet the needs of the University’s biology, chemistry, and physics departments.
The three-floor addition, with a mechanical penthouse above it, connects to the east end of the building via a three-story, 25-foot wide, glazed link, which serves as a hub of student activity and gathering. It doubles the campus’s available science teaching and research space, enabling exceptional learning opportunities in the life and health sciences.
The facility also incorporates sustainable architectural principles, including using recycled building materials where possible, maximizing natural lighting, and emphasizes operational efficiency through design.
Other features of the addition include:
- State-of-the-art lecture space and wet laboratories.
- Undergraduate research labs.
- Flexible, technology-rich learning spaces that foster collaboration.
- Vivarium.
- Greenhouse.
- Physiology lab that complements an existing ross anatomy lab.
- Storage and stockroom areas.
Stats and Results
| Location | Dubuque, Iowa |
| Square Feet | 24,715 |

