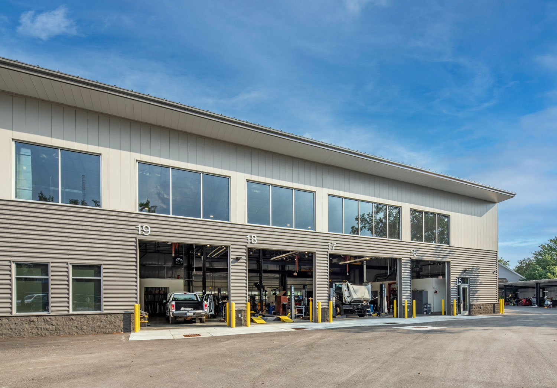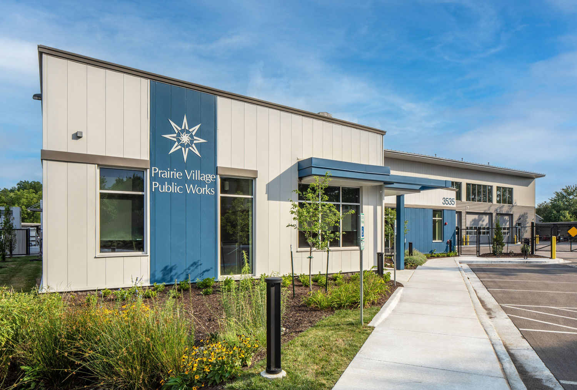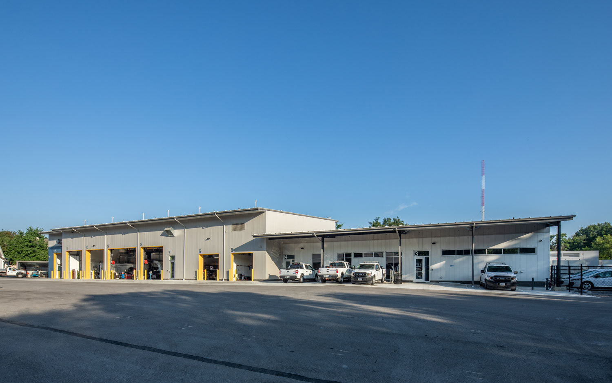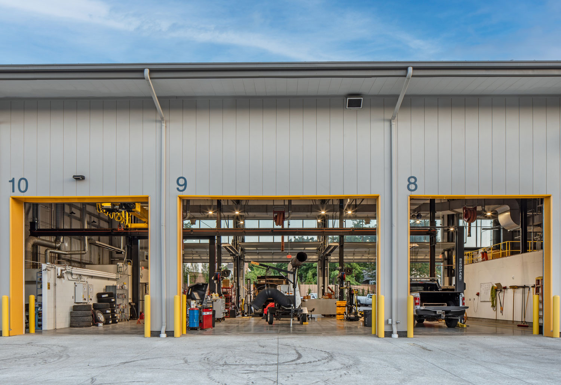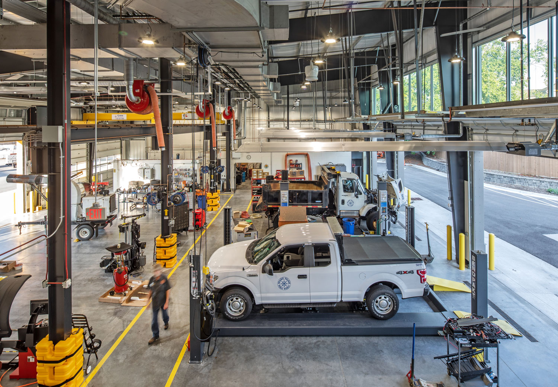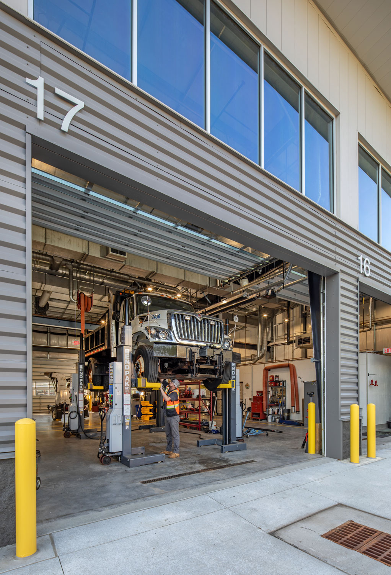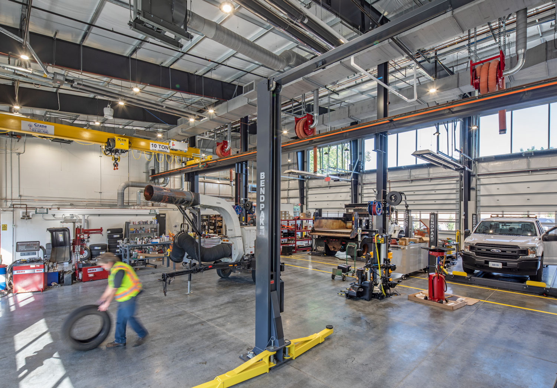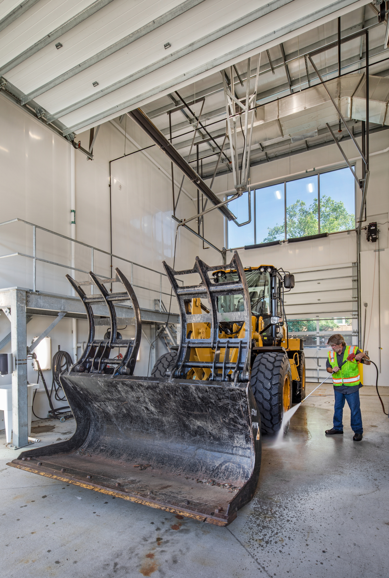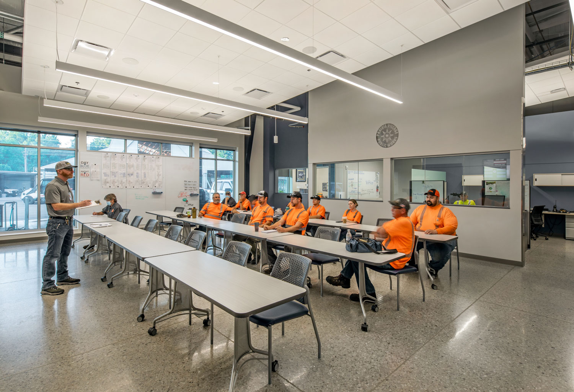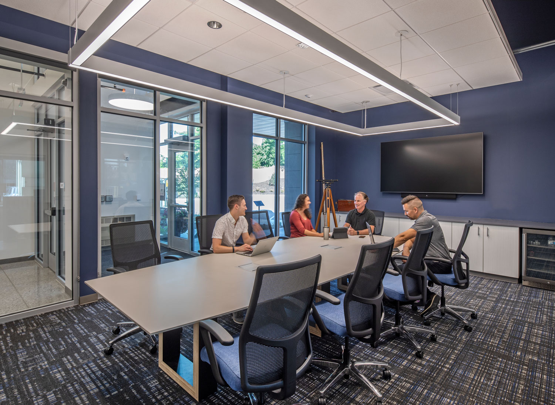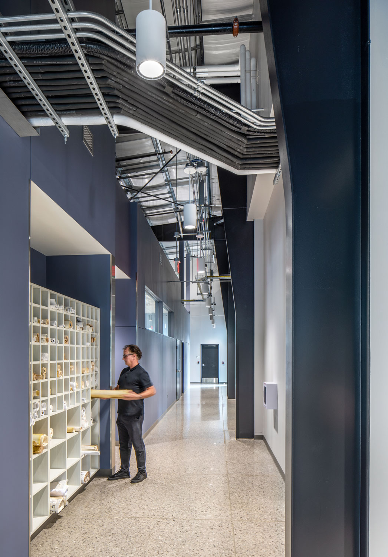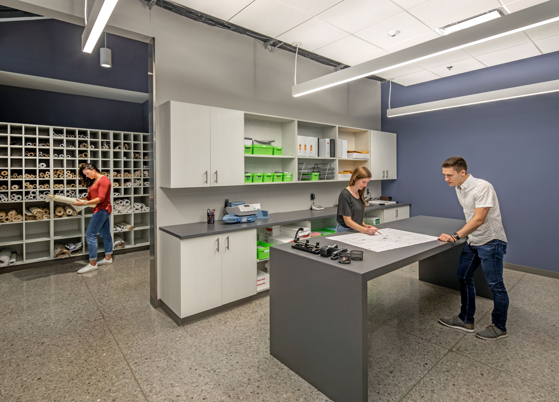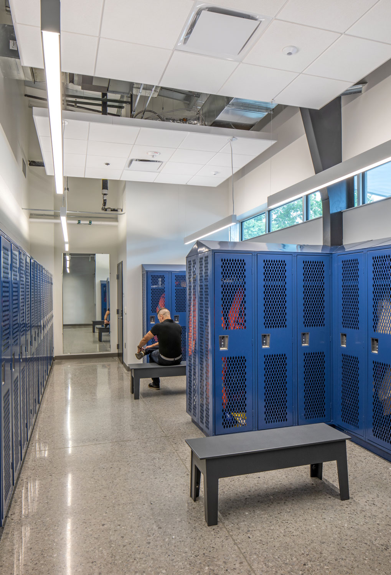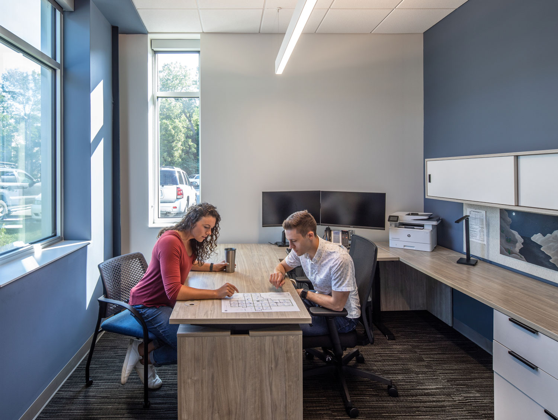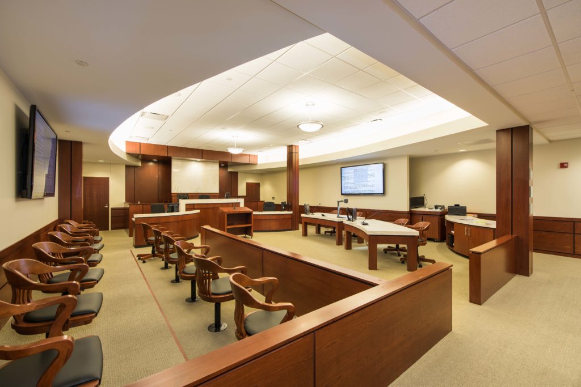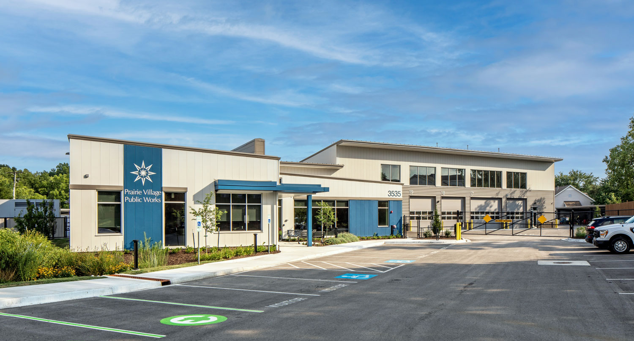
City of Prairie Village, Public Works New Building
The new Prairie Village Public Works facility replaced the City’s existing building. The one-story facility provides three specific programmed areas: administration offices, the crew area, and garage bays. The administration offices for both Public Works and the Building Codes Department are located at the building’s main entrance to the east. The adjoining crew area to the south provides an open briefing/conference room, a break room, locker rooms, and main restrooms that also serve as a storm shelter. The west portion of the building houses the garage bays and vehicle maintenance areas along with facility, sign, and grounds storage. An enclosed vehicle wash bay is also included.
This new facility achieved LEED Platinum certification, earning each of the 83 points our team actively pursued. Sustainable design features include:
- An indoor water use reduction of 76% below baseline utilizing low-flow fixtures, ENERGY STAR®-rated appliances, and a rainwater collection system.
- Native landscape species that require no irrigation to help further reduce outdoor water use.
- Partnering with a local solar power company and creating up to 74% of the buildings annual energy usage by installing photovoltaic panels on the roof.
- Diverting 88% of demolition and construction waste from the landfill.
- Use of low-emitting materials, including paints, adhesives, and flooring.
- Incorporating products with Environmental Product Declarations.
The system selection for this project was analyzed and determined through an iterative process by both the energy modeler and construction manager.
Stats and Results
| Location | Prairie Village, Kansas |
| Square Feet | 20,500 |
| LEED Certification | Platinum |
Awards
- Kansas City Business Journal, Capstone Awards – Sustainability, 2022

