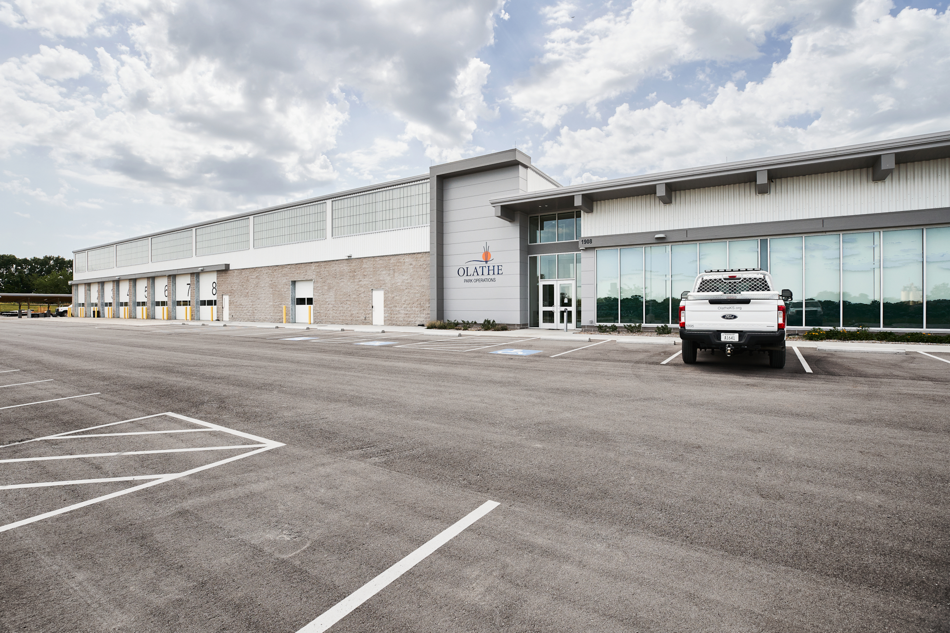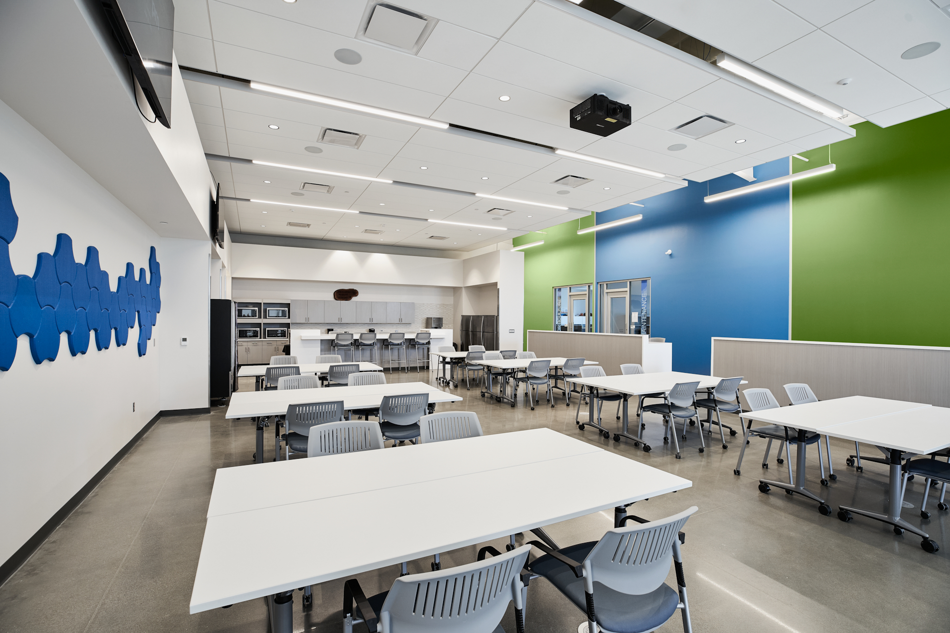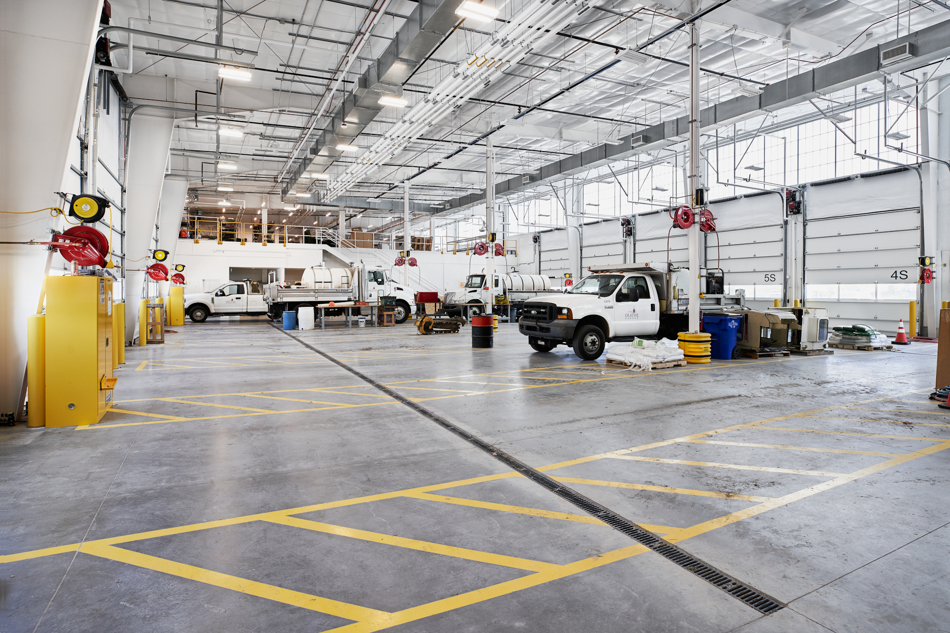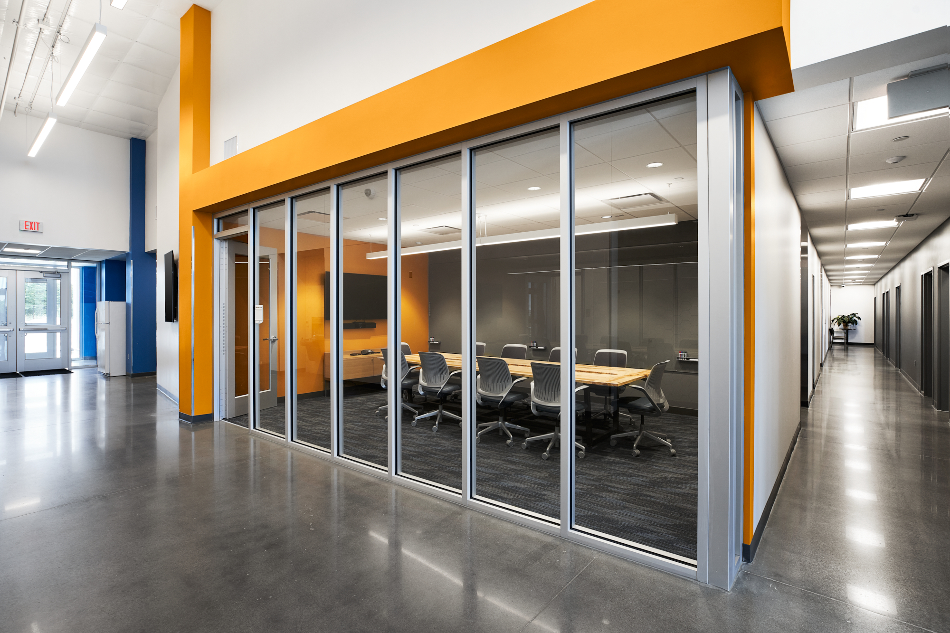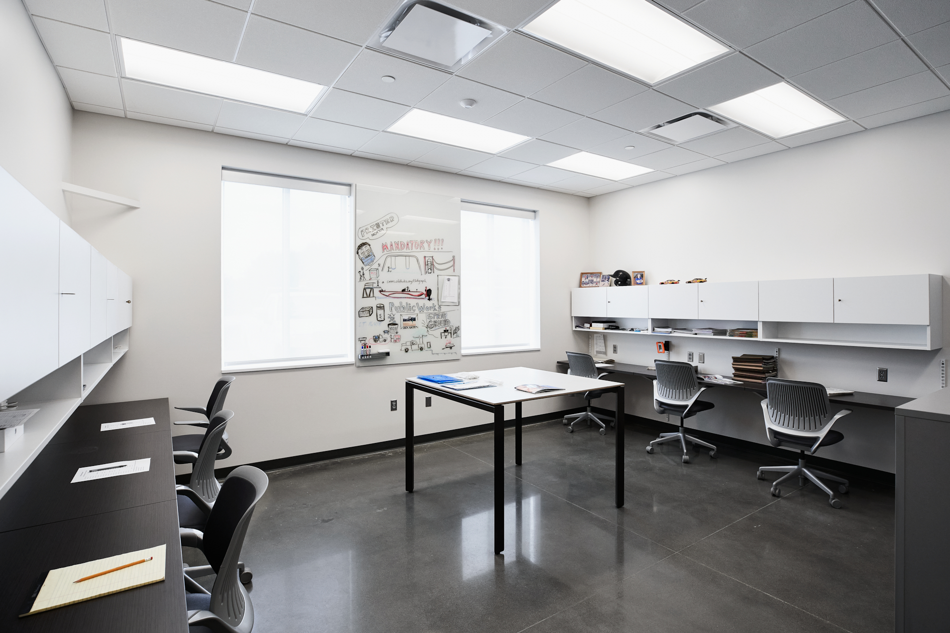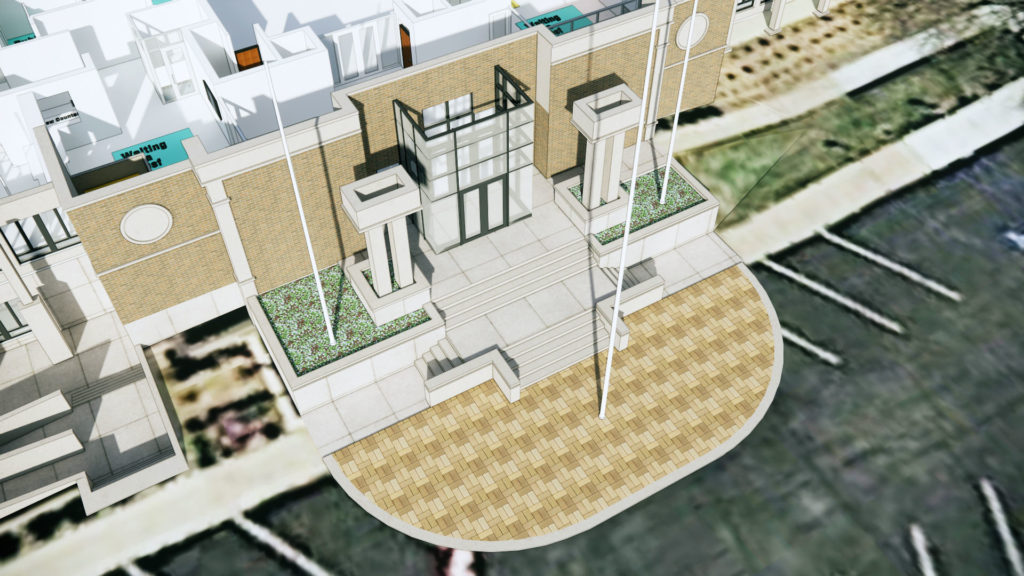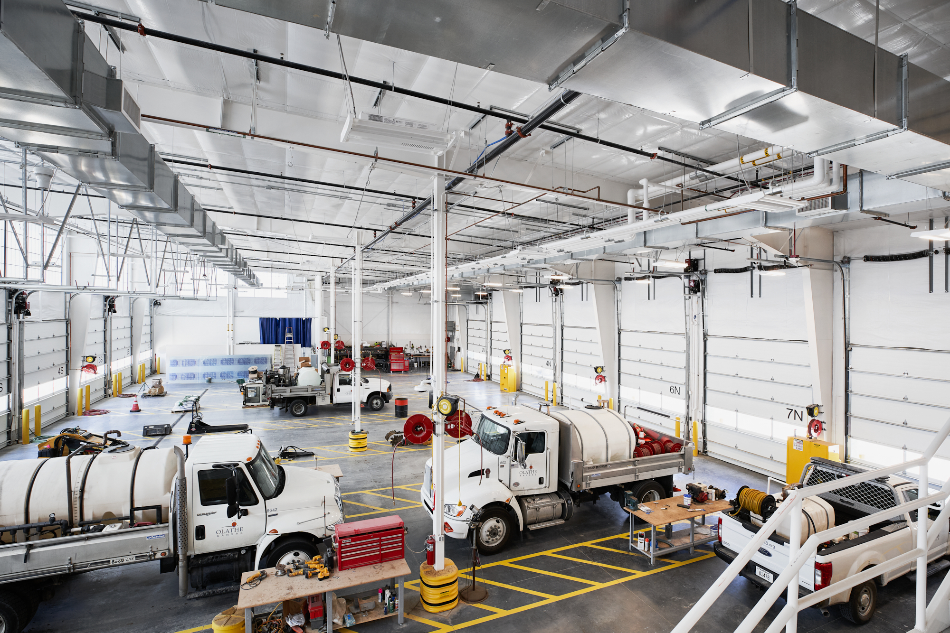
City of Olathe, Parks Maintenance Facility
Clark & Enersen programmed, planned, and designed a new 1.5-story maintenance and office facility for the City of Olathe Public Works division.
Before, the City’s Park Operations and Park Construction divisions occupied separate sites, but the new building helped the City reach its goal of consolidating the two units into one new location. The new facility features a new eight-bay vehicle maintenance shop, wash bay, and indoor/outdoor storage of vehicles and materials. This will allow each division to share resources related to administrative functions and shop-related functions.
A pre-engineered steel structure along with exterior wall systems of aluminum storefront, metal panel, and split-face CMU were used to maximize the aesthetic qualities of the building while also adhering to the City’s established $7.45 million project budget. Road, storm sewer, and other site and utility improvements were completed to prepare for the construction of the new facility.
Mechanical systems include variable volume, forced air-handling and distribution systems, radiant heated slab, and destratification fans to maximize occupant comfort, safety, and welfare. A central sand-oil interceptor will be used to treat effluent from the vehicle storage and maintenance spaces while an outdoor fill station will be constructed for the city trucks.
Electrical systems upgrades included a new electrical service and distribution, LED lighting and control systems, and diesel block heater charging stations. All mechanical systems were designed to include future expansion of the building.
Stats and Results
| Location | Olathe, Kansas |
| Square Feet | 24,000 |

