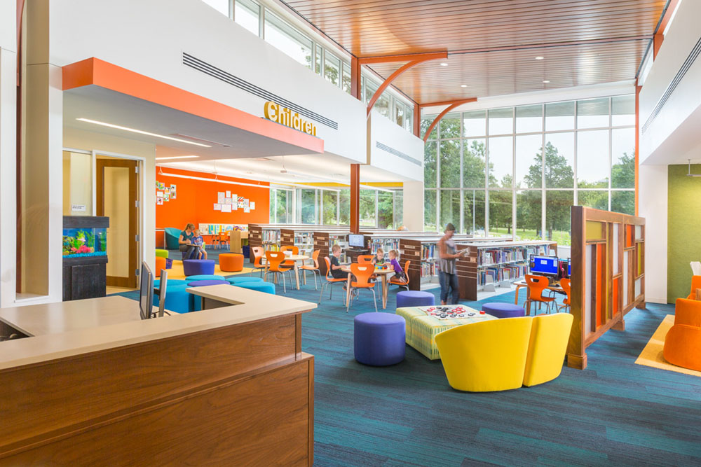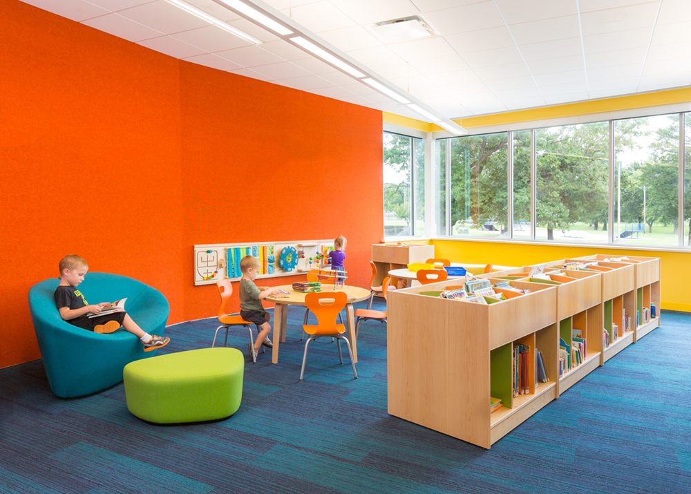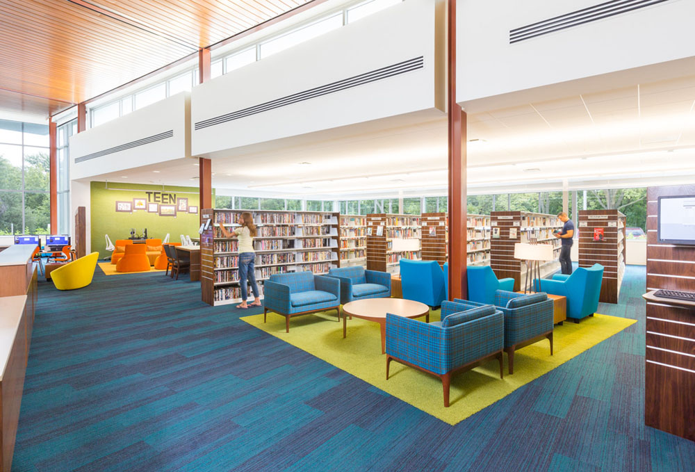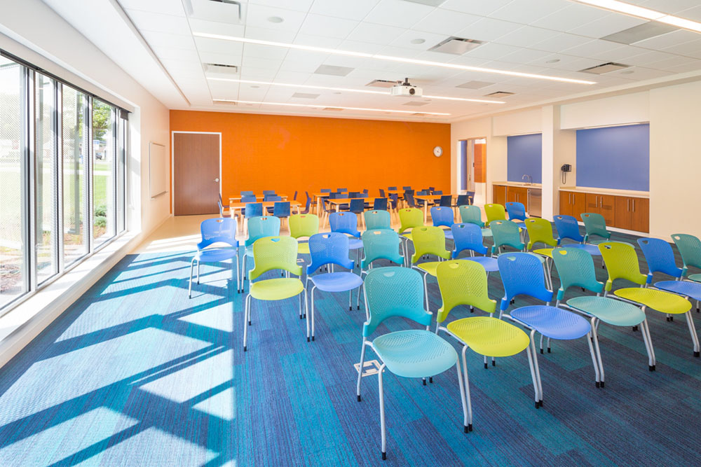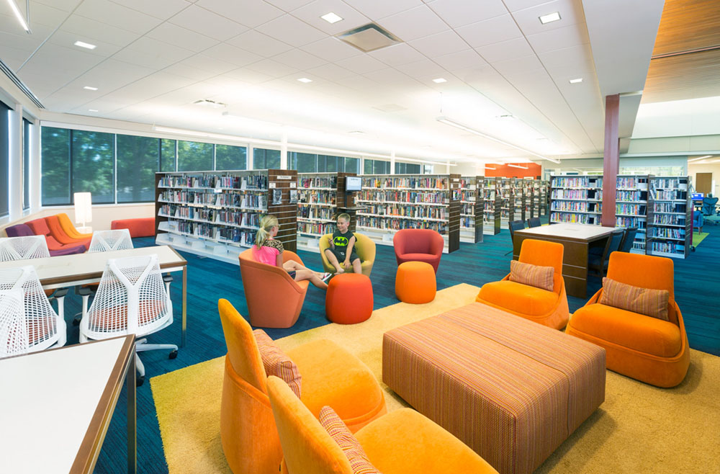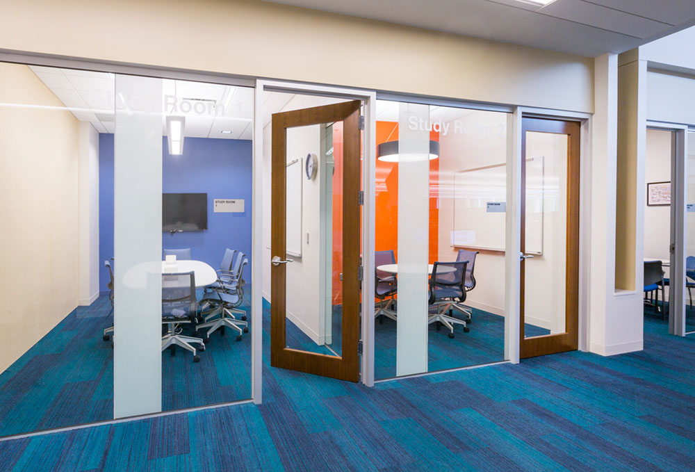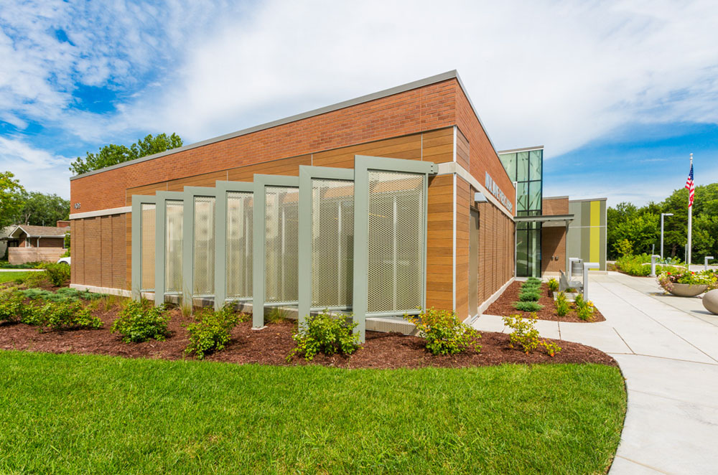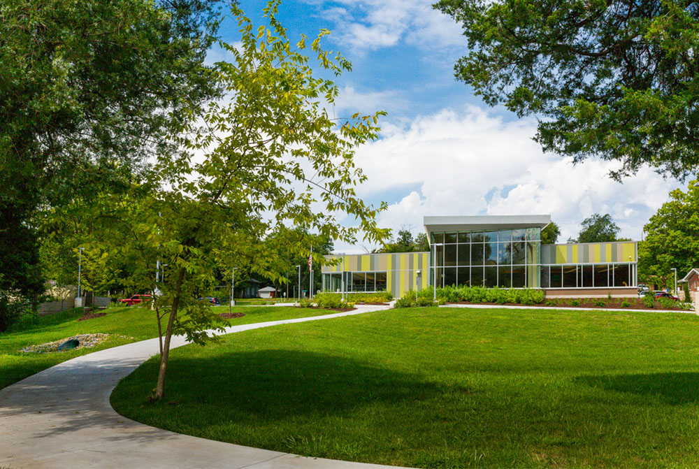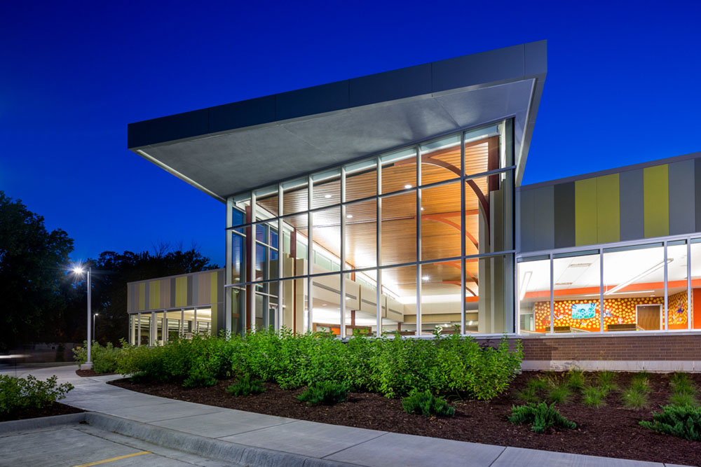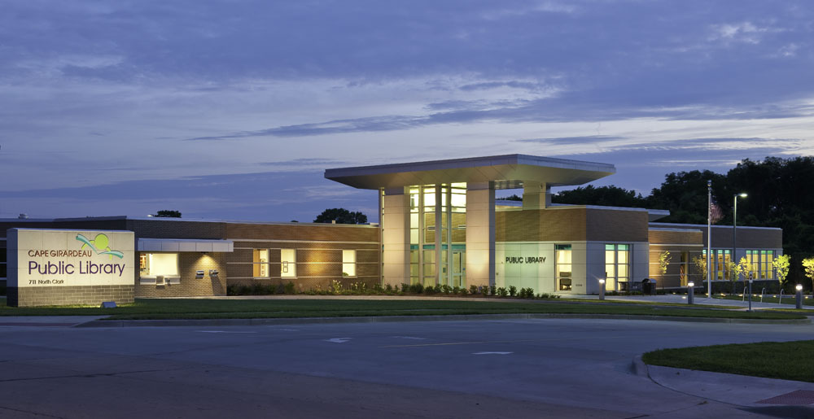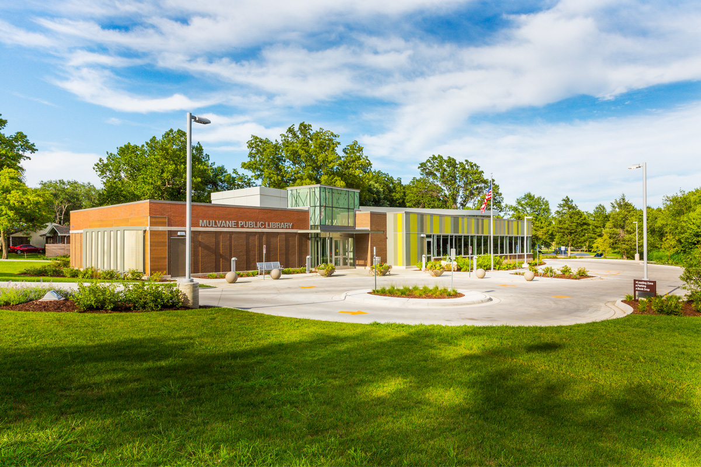
City of Mulvane, Mulvane Public Library
We were hired to develop a program and design for a new library for the City of Mulvane, Kansas. The programming effort involved identifying and analyzing seven potential sites and assessing how much space the library would require to accommodate current as well as envisioned programming.
A thorough programming effort resulted in a new footprint for the library, which was tested on each site to evaluate building orientation, pedestrian access, parking, service, access to green space, and drive-up book return capability. We visualized the library’s program through the use of 3D-modeling technology, allowing each option’s pros and cons to be thoroughly examined by all stakeholders. This visual process helped quickly build consensus on which options best served the library’s needs.
New spaces for the library include a large public meeting room, a large children’s program room, small quiet study rooms, a genealogy room, expanded early literacy spaces, a dedicated teen area, and additional public computers and computer instruction area.
In addition to the program effort, selecting a new site for the library was an important aspect of our work. The new building gives the library 10,000 more square feet than its previous location.
Overall, the facility was designed to express the community of Mulvane’s rich railroad history. Exterior material and color selections emulate passing rail cars, and the main central volume of the library evokes a canopied rail platform.
Stats and Results
| Location | Mulvane, Kansas |
| Square Feet | 16,000 |
Awards
- Association of General Contractors of Kansas, Award of Honor, 2017


