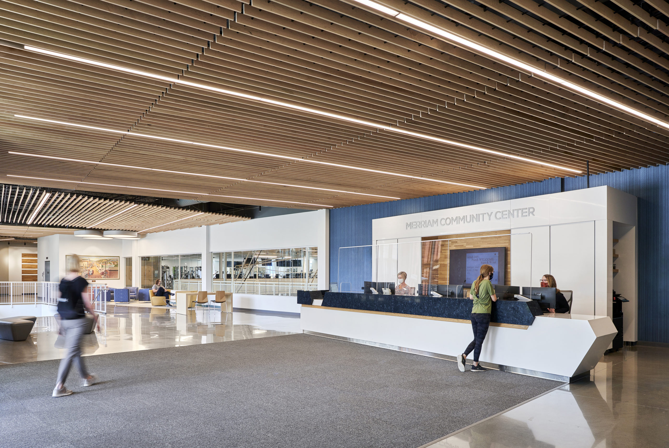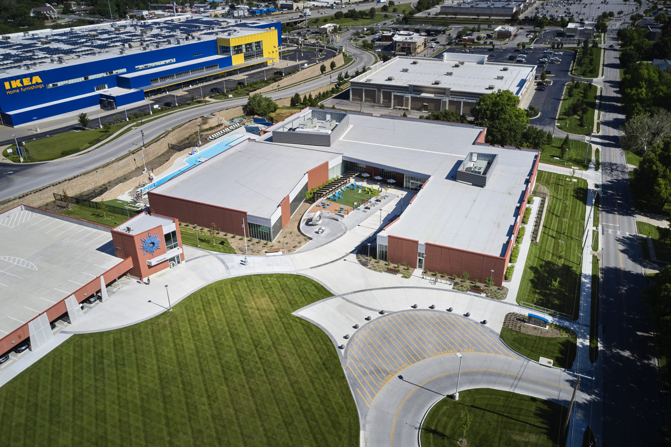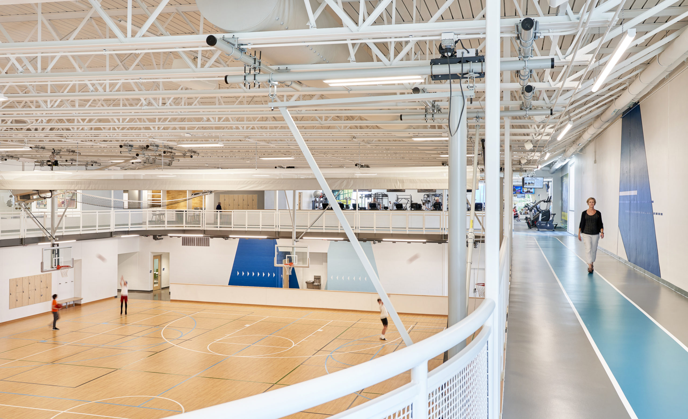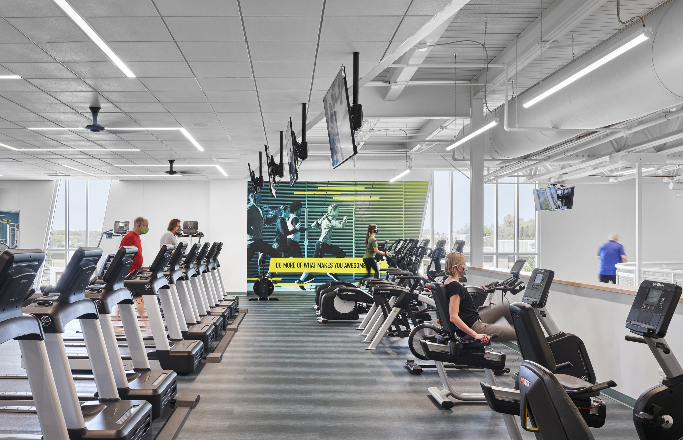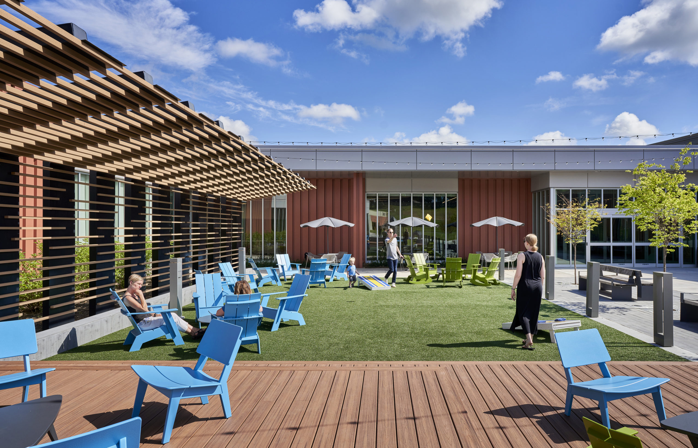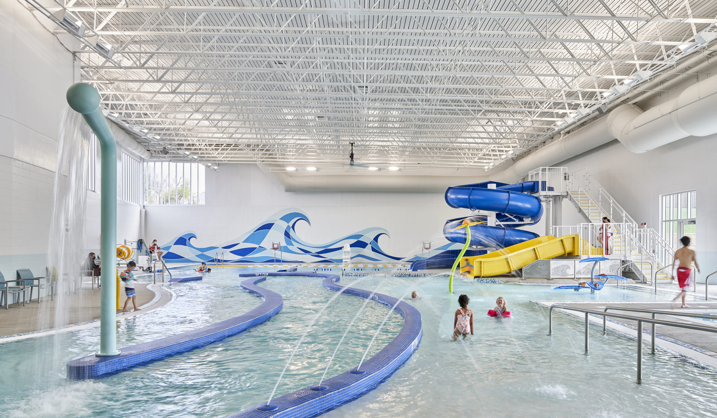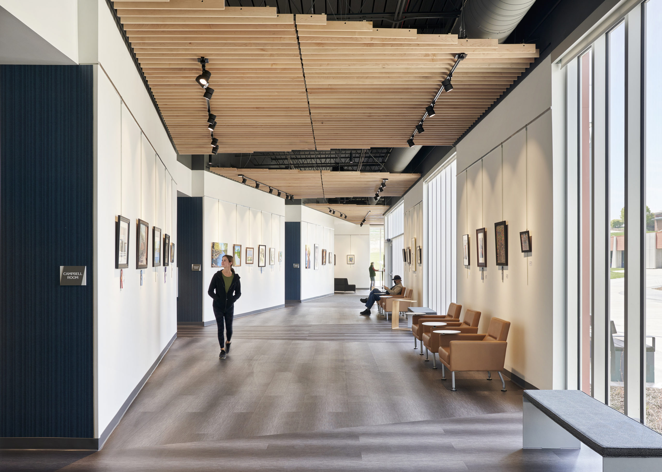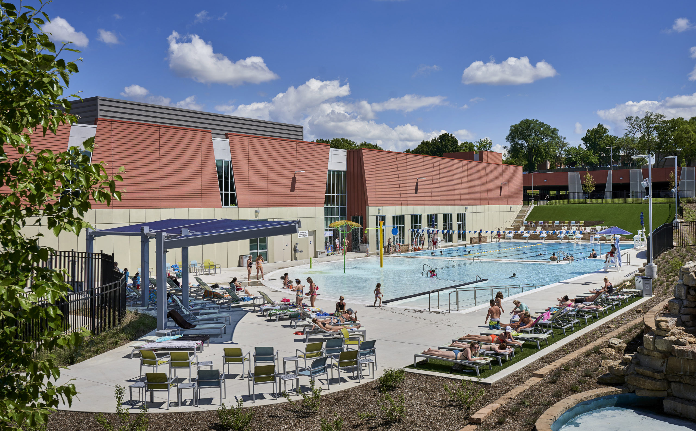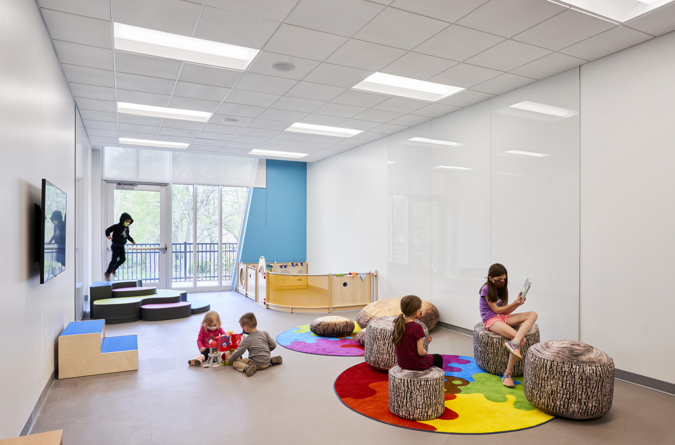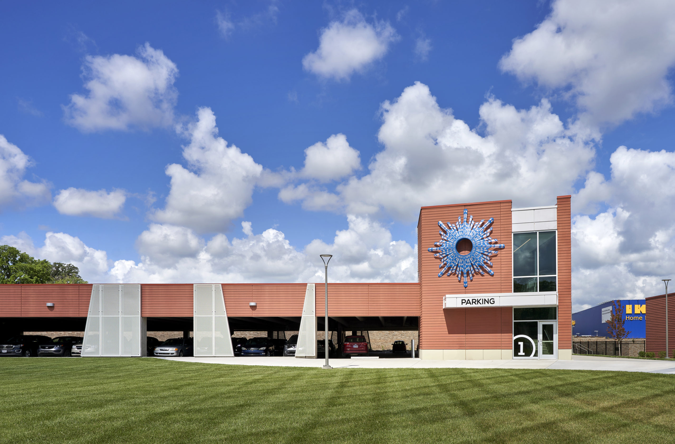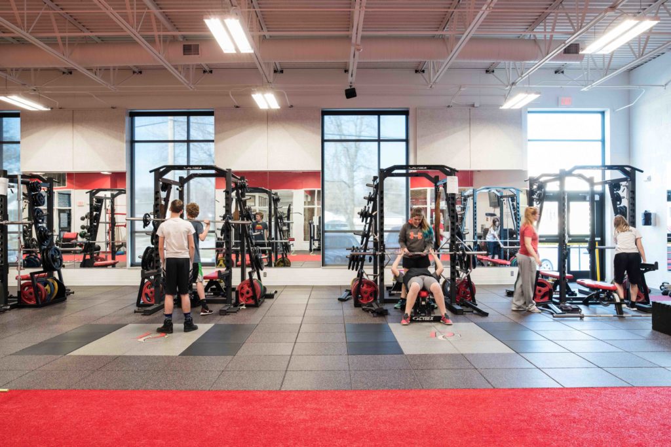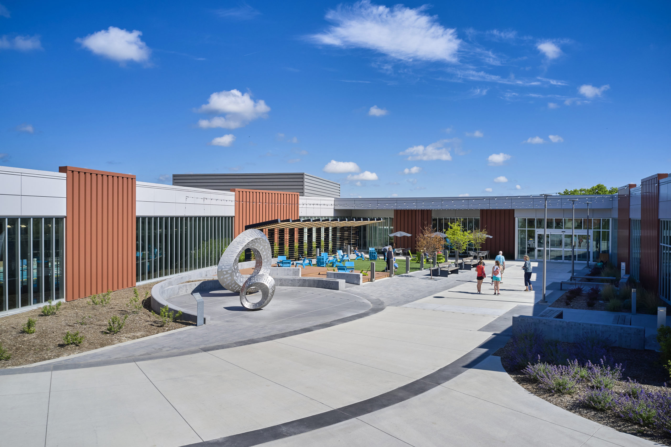
City of Merriam, Community Center and Parking Deck
As part of a design-build team, we provided design services for this new multifunctional building. The facility includes a 15,000-square-foot gym with elevated running track, classrooms, community meeting rooms, child watch/babysitting space, gallery and exhibit space, catering kitchen, administrative offices, fitness and group exercise space, locker rooms, and storage.
The building also houses both indoor and outdoor aquatic space. Indoor aquatic elements will include a lazy river, therapy pool, water slide, lap lanes, and other open water and pool deck areas. Outdoor aquatic elements will include a zero-entry and 8-lane pool with diving area, as well as a water slide.
The new facility is nestled in the north end of the site, taking advantage of site grading to minimize the footprint and scale of the building adjacent to the neighborhood. The parking for the building is accommodated through both surface stalls as well as a parking structure on the east side of the site. The parking structure consists of two (non-connected levels) that again take advantage of the site slope to minimize impact to the adjacent neighborhood. Elsewhere on the site, green space has been utilized to the greatest extent possible to minimize impacts of impervious surfaces for paving and the buildings.
Stats and Results
| Location | Merriam, Kansas |
| Square Feet | 62,000 |
Awards and Recognition
- DBIA Mid-America Region, Merit Award Winner, 2021

