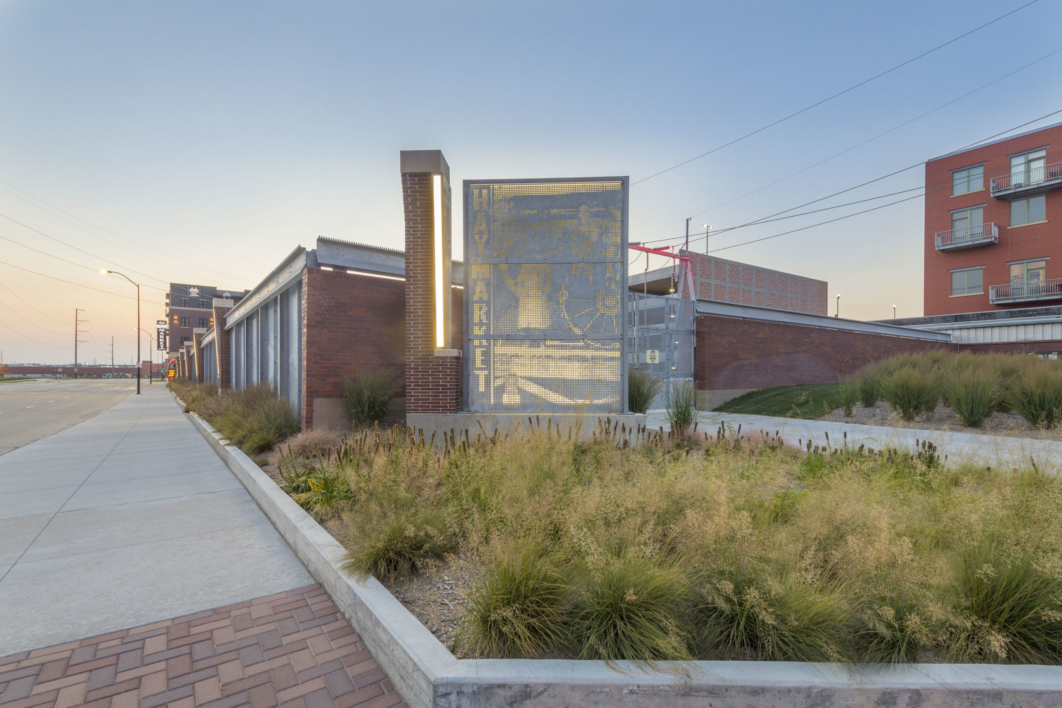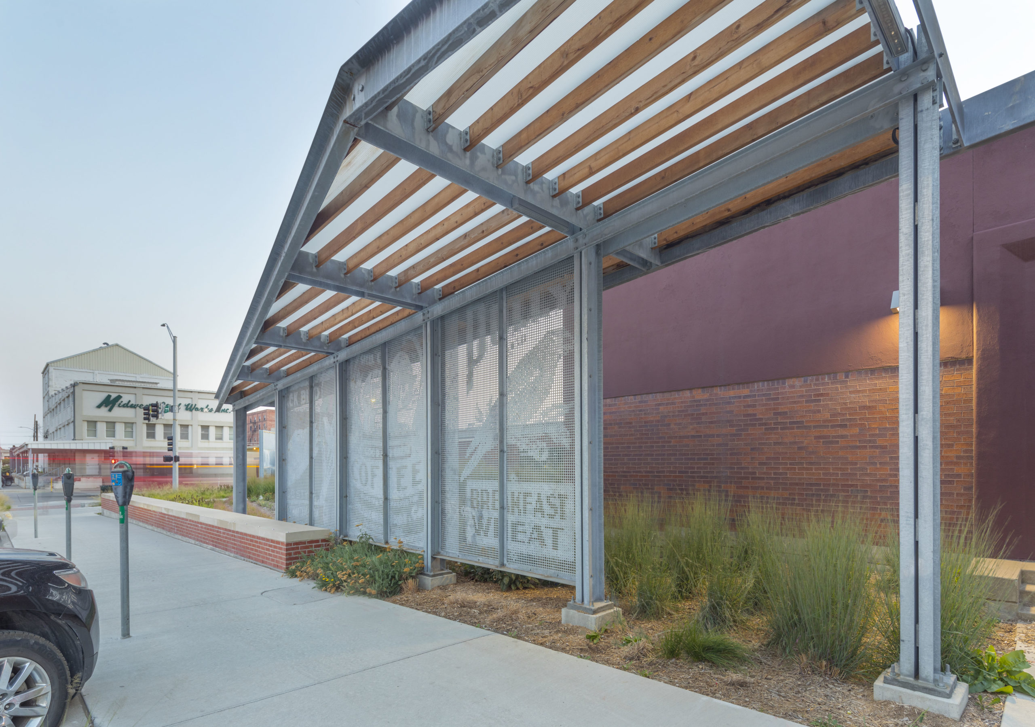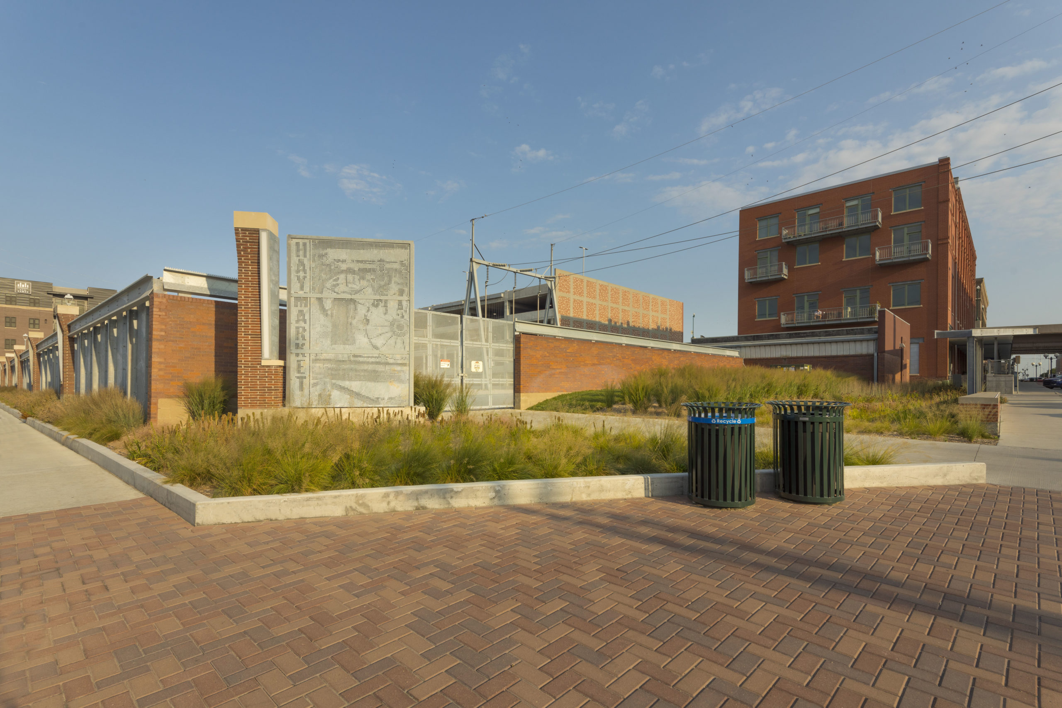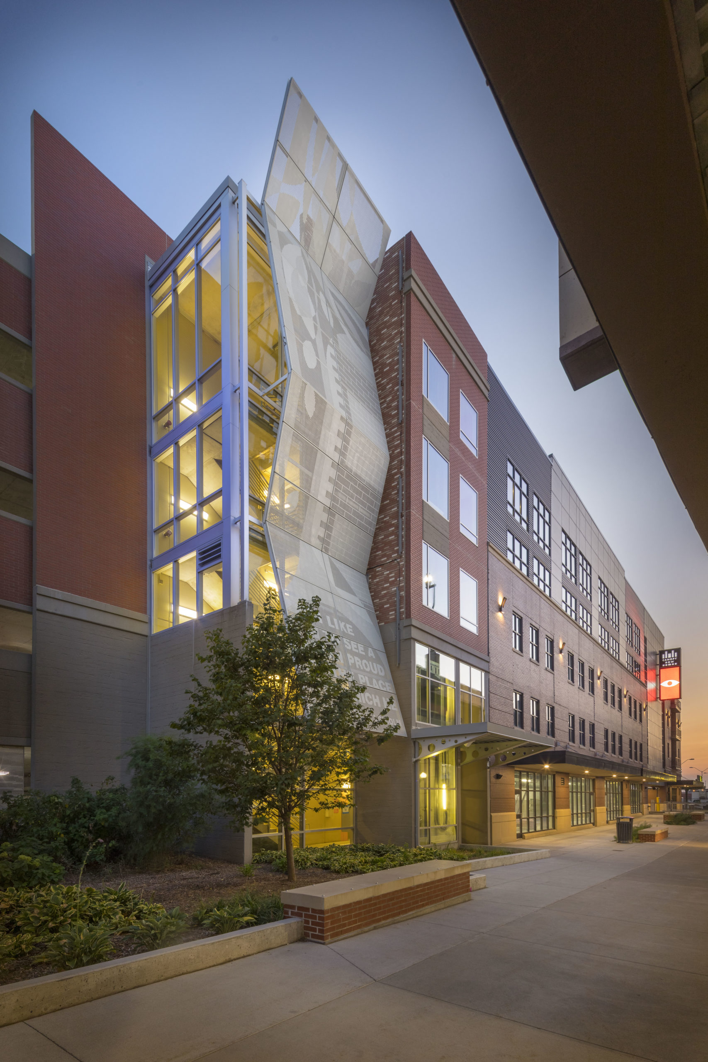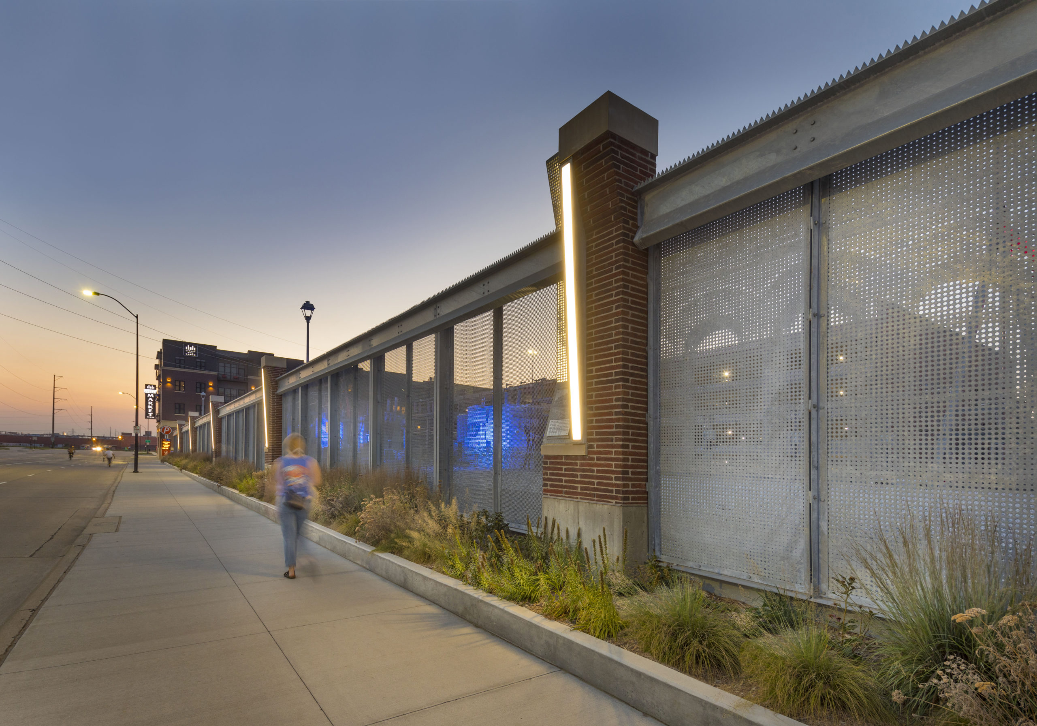
City of Lincoln, Lumberworks Block Substation and Garage
Clark & Enersen was hired by the City of Lincoln to update the Lumberworks Block located between ‘O’ and ‘N’ Street, which included designing an LES substation and new parking garage. ‘N’ Street itself has been redeveloped to provide vehicular access to the “back” of the west Haymarket area, which feeds the new arena garage entrances. This helped to alleviate traffic within the Haymarket district. The design of the intersection at 8th and N Streets is critical to the future connection of the Haymarket district to the new ideas planned for the south Haymarket district.
The goal of the Lumberworks Block project was to improve the pedestrian experience and make the area, including LES substation, more of a pleasing focal point that fits into the aesthetic of the Haymarket. To achieve this, a new LES screen wall was added between the sidewalk and the substation.
Other major design components include:
- New sidewalk pavement and connections.
- Additional parking.
- Pedestrian lighting.
- Pedestrian connections.
- New and updated landscaping.
- Enhanced building façade.
- Overhead building structure.
We also worked with another firm to design a 509-space parking garage to serve the Haymarket entertainment and retail district. A key to the design as creating strong pedestrian connections to the entertainment area located to the north, including entrances and stairwells that align with major pedestrian corridors.
The structure is cognizant of the setting and features materials that reflect the architectural vernacular of the historic Haymarket. It was also designed to accommodate a liner building for retail, residential, or offices on the north and west sides of the building. Stair towers feature artistically-patterned precast panels, as well as glass and patterned metal screening, similar to those used at another Haymarket garage that was also designed by our firm.
Stats and Results
| Location | Lincoln, Nebraska |

