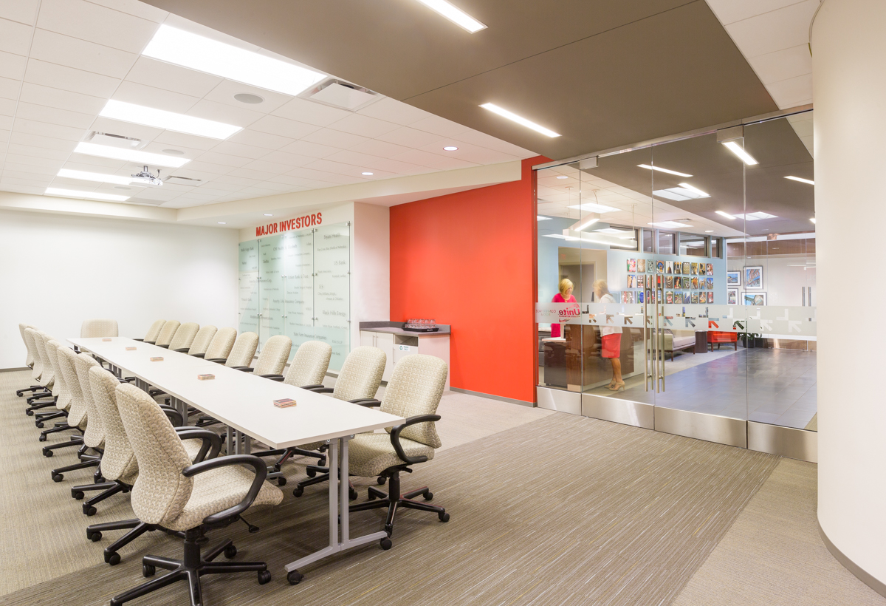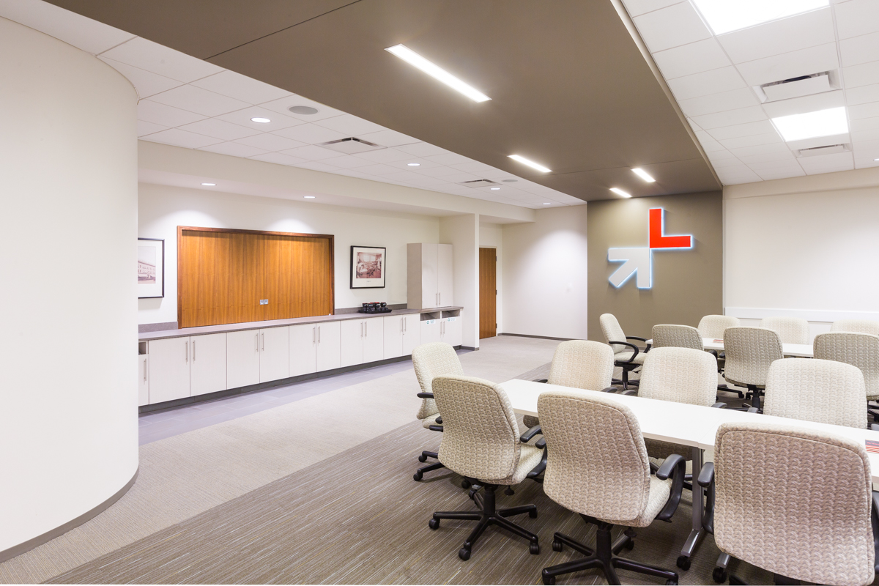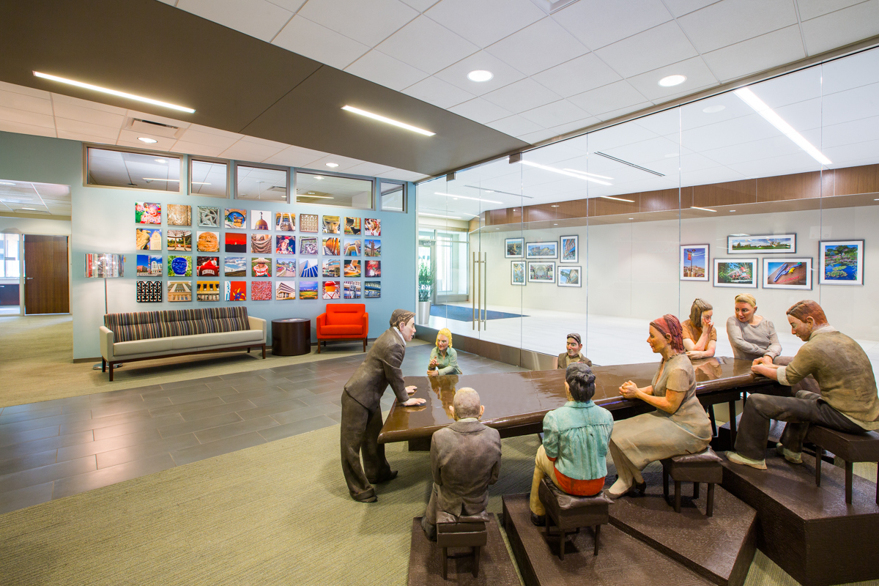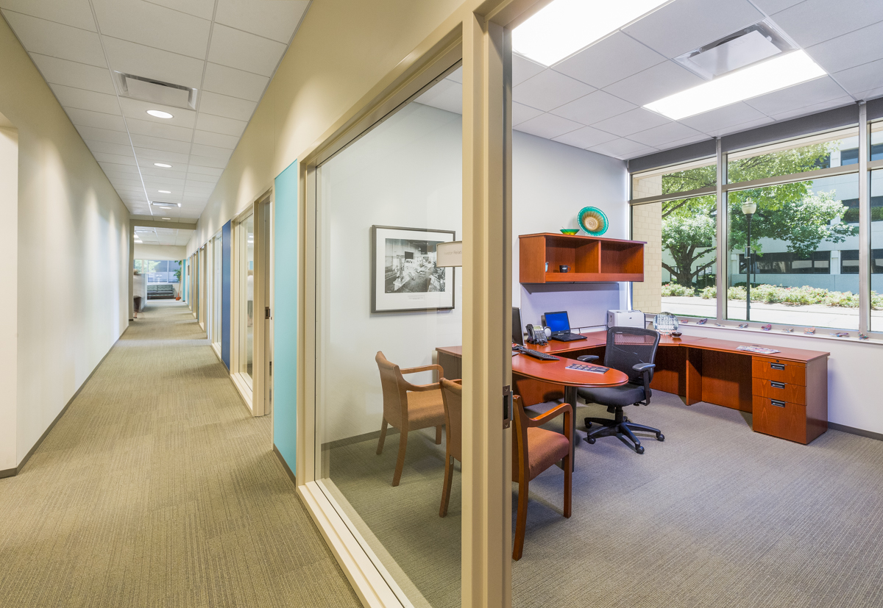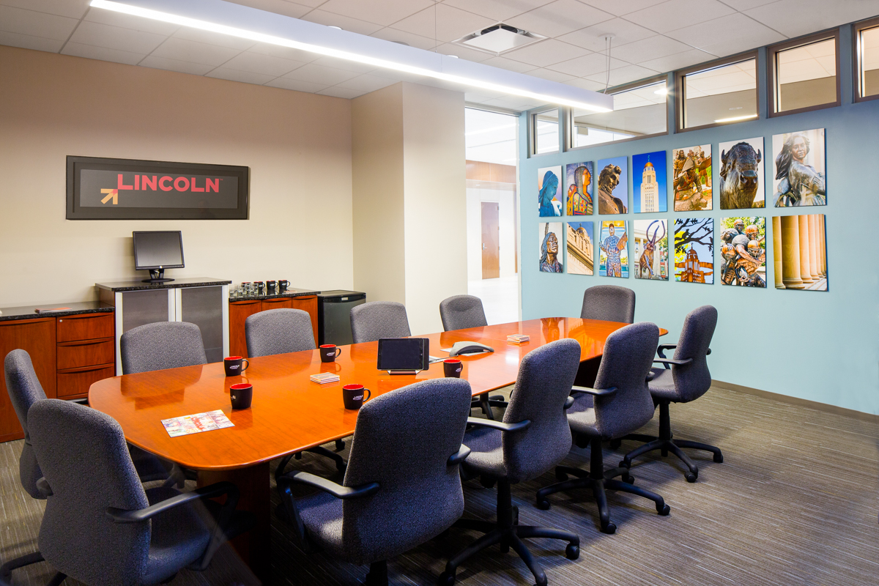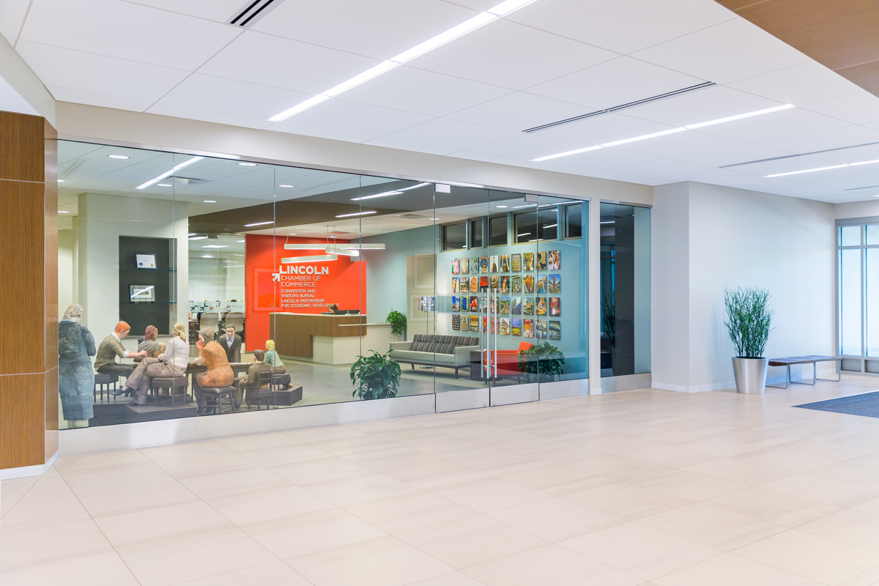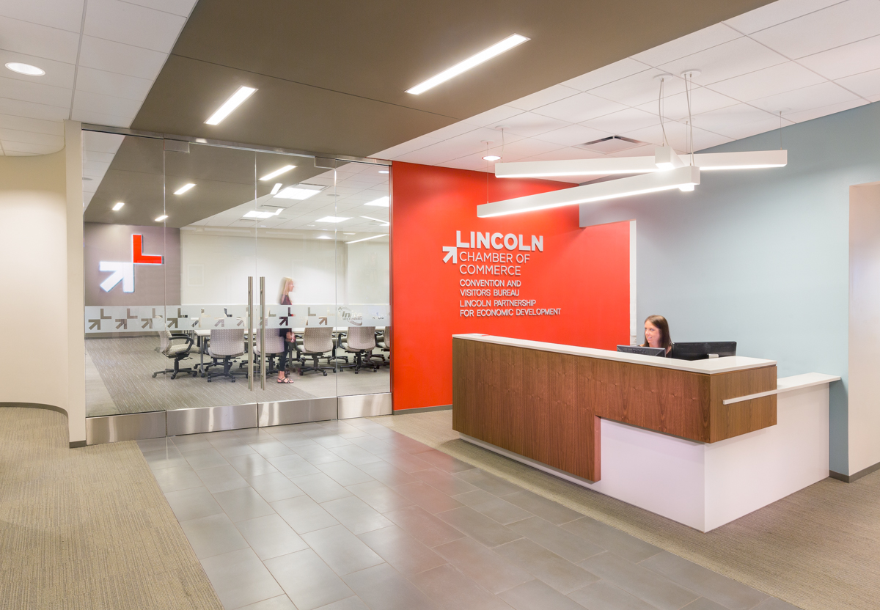
Lincoln Chamber of Commerce
Clark & Enersen was selected by the Lincoln Chamber of Commerce to design its office space within the 3 Landmark Centre. The goal of the project was to establish the organization’s unique identity as a new tenant while also maintaining the integrity of the architectural space. The building features abundant floor-to-ceiling glass, intricate architectural details, and nature-rich artwork.
To achieve a balance, the Lincoln Chamber’s office features:
- Primary color palette on the walls, including red-orange, sky blue, and golden rod, all pulled from the Lincoln Chamber’s brand identity guidelines.
- Floor-to-ceiling glass entryway that welcomes visitors into the Lincoln Chamber’s lobby and serves as a natural transition from the 3 Landmark Centre lobby.
- Wall-mounted logo, carpet inserts, and paint colors that can be easily changed at a low cost to enable rebranding and updating.
The office’s design is striking, ensuring it can be seen from the historic green islands of the Lincoln Mall and other nearby streetscapes, but it’s also practical and takes into consideration the future needs of the Lincoln Chamber as related to mechanical and electrical systems. This includes heating and cooling, lighting, audio/visual capabilities, and general technology, with a clear path for upgrades.
The office features several private offices as well as a multi-purpose board room that can accommodate around 100 guests. The space can be opened up to allow for larger events like receptions, public forums, and other more.
Stats and Results
| Location | Lincoln, Nebraska |
| Square Feet | 11,000 |

