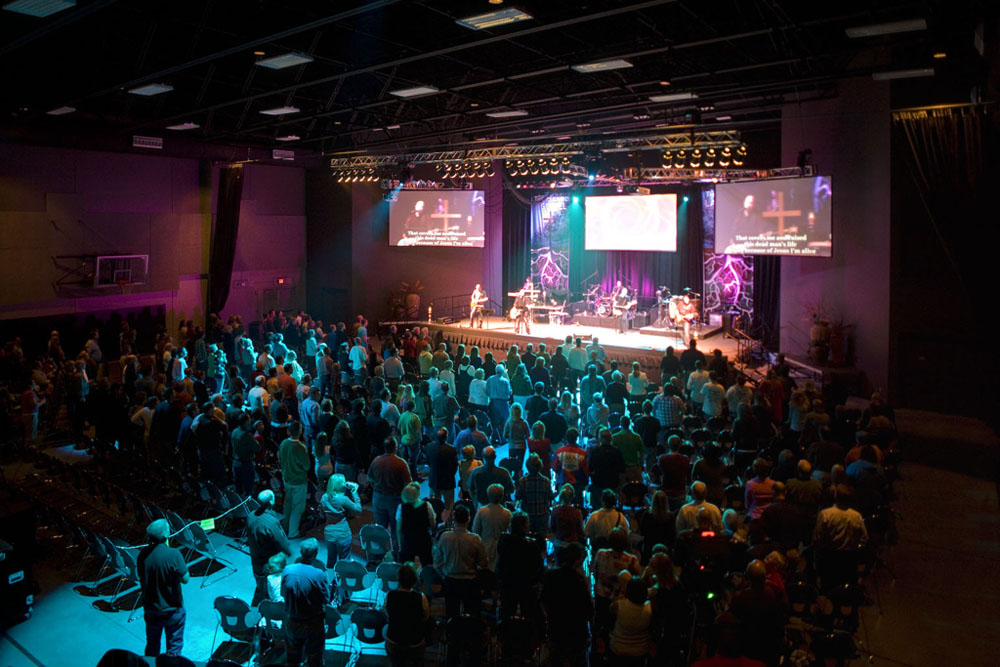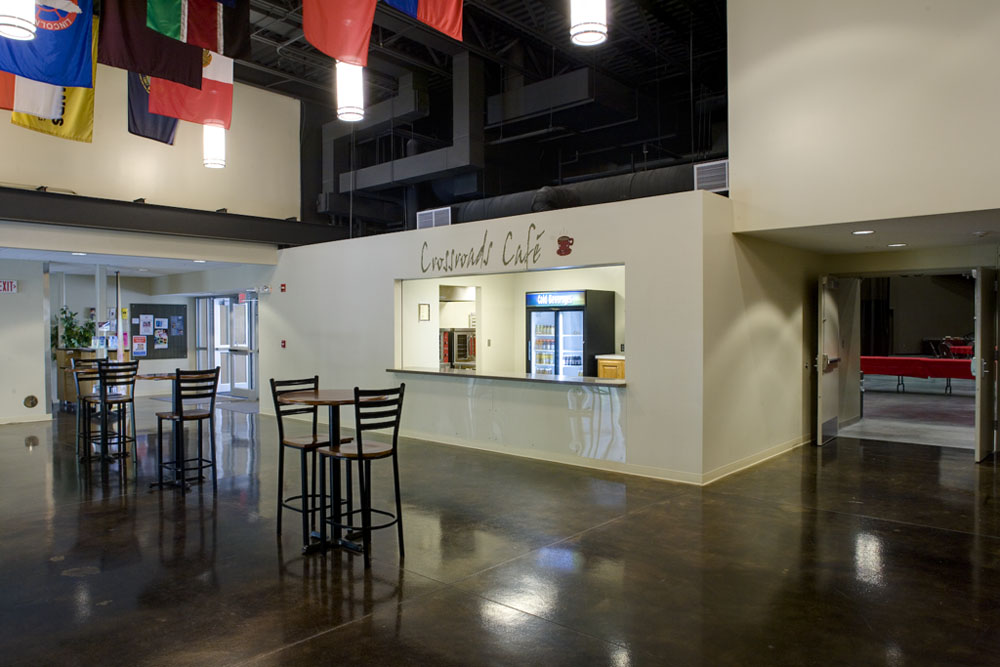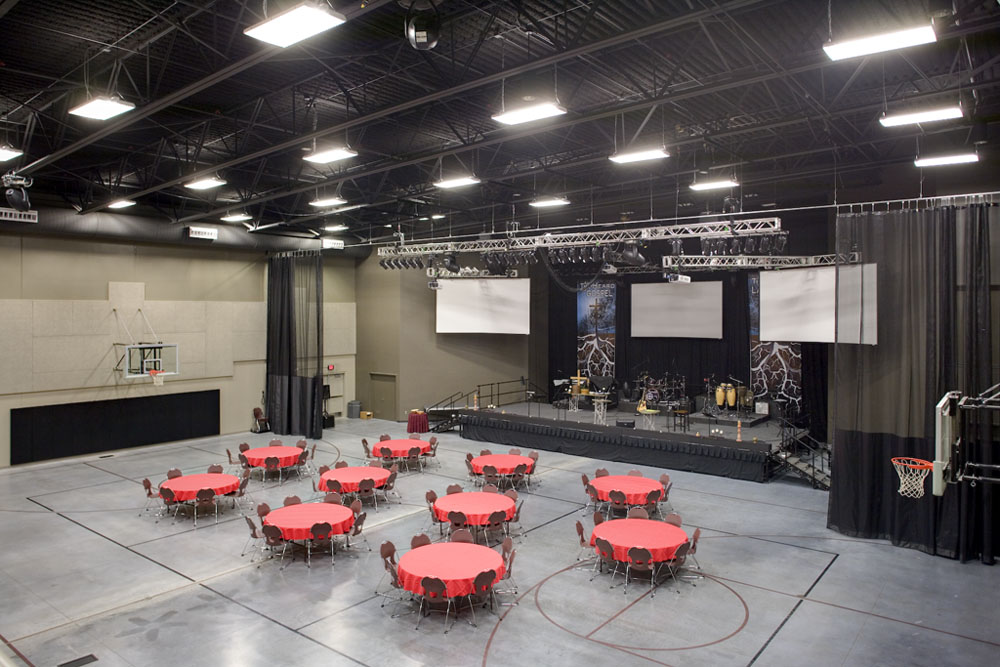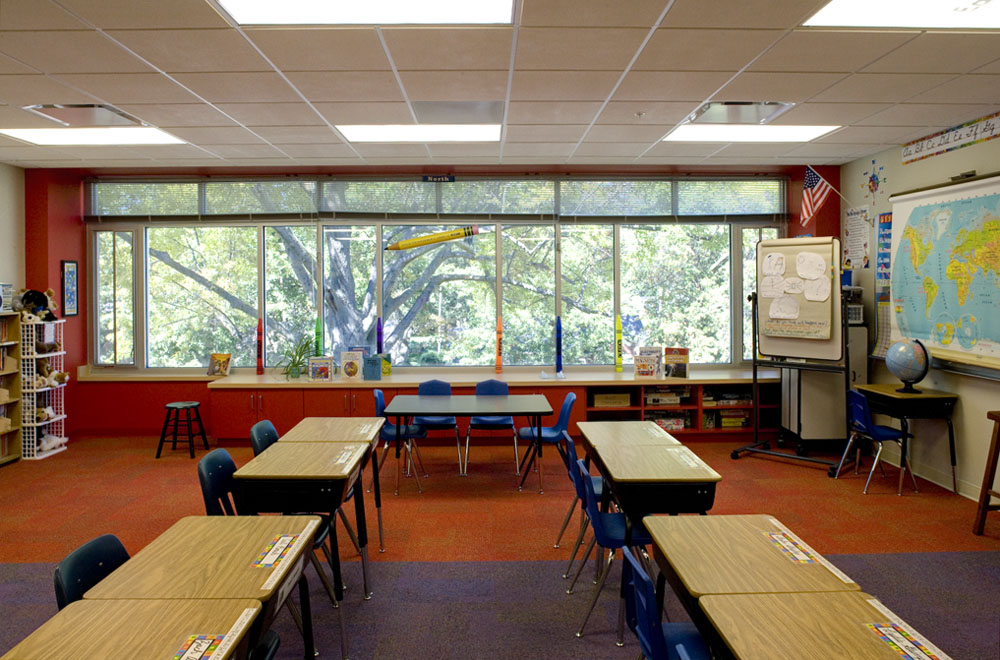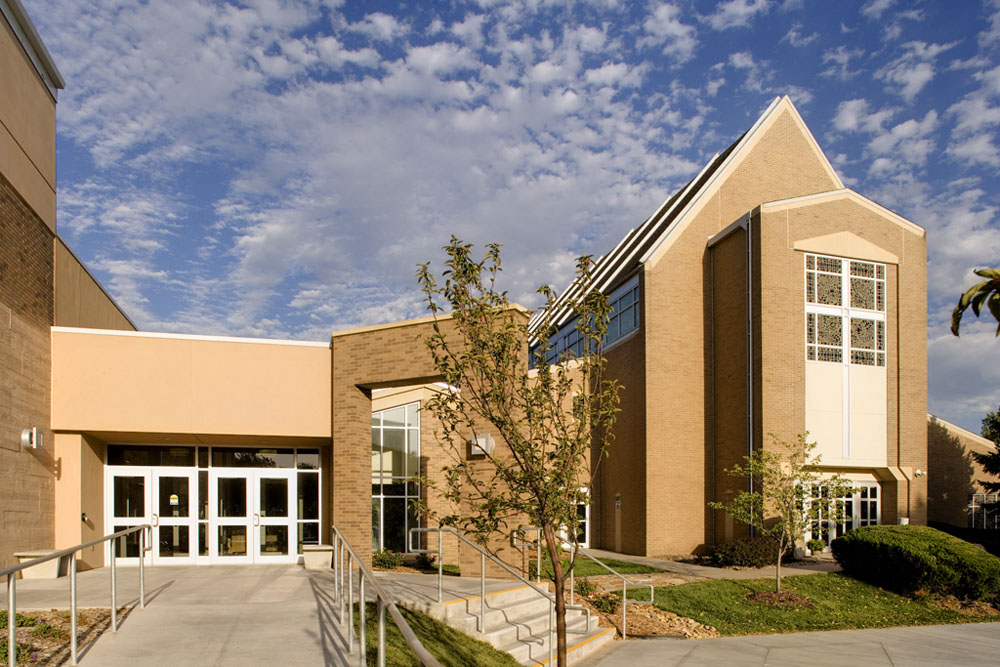
Christ Lincoln – Sumner, Master Plan, Addition, and Renovation
We completed a conceptual master plan for the expansion of Christ Lincoln – Sumner (formerly Christ Lutheran Church), which identified three phases to occur over a decade. However, the congregation decided to hasten the start of new ministries, and the three phases were consolidated into one. The addition and renovation includes:
- A new 5,000-square-foot (SF) commons area.
- A new 14,000-SF contemporary worship center.
- HVAC and audiovisual upgrades to the existing sanctuary.
- A 25,000-SF classroom addition for a grades P-5 day school.
- 5,000 SF of new administrative space.
The West Worship Center serves the Room 211 worship services and also provides multipurpose space that can be used as a gym for the day school or gathering space for the congregation. The new “multisensory” Room 211 worship experience was inspired by Acts 2:11 in the Bible and includes alternative music styles, drama, and video. The new space provides:
- A theatrical environment with a large stage.
- Movable and removable trusses and riggings.
- Theater-style lighting.
- Audiovisual (AV) equipment and a computerized AV control area.
As Christian unity was a primary value identified by the congregation, a new commons area provides a crossroads “café” and bridge between attendees of the traditional and contemporary services.
Stats and Results
| Location | Lincoln, Nebraska |
| Square Feet | 50,000 |

