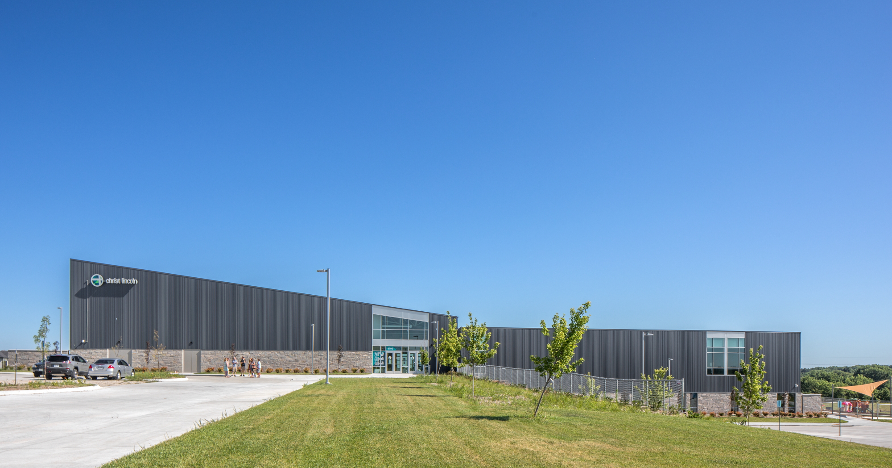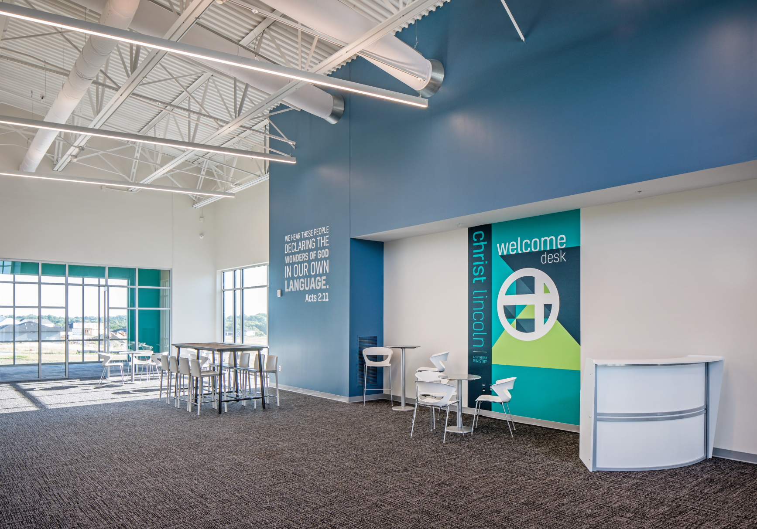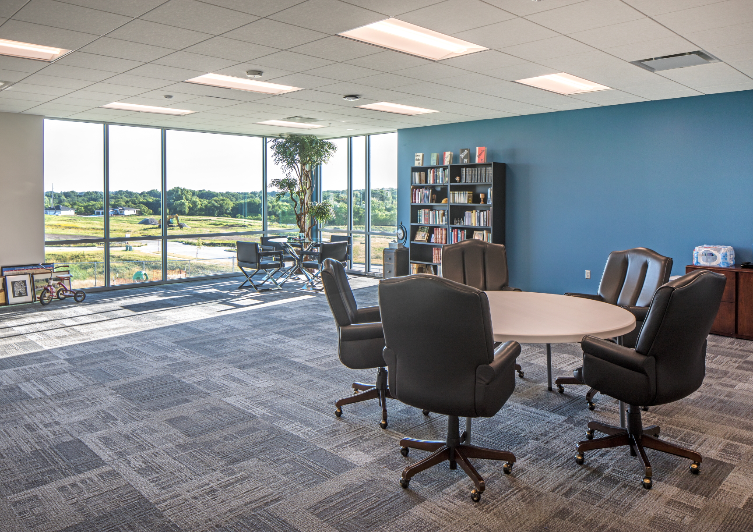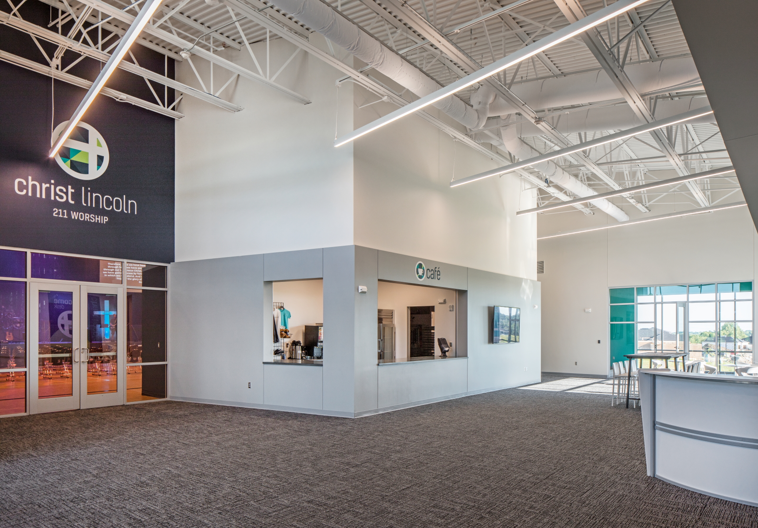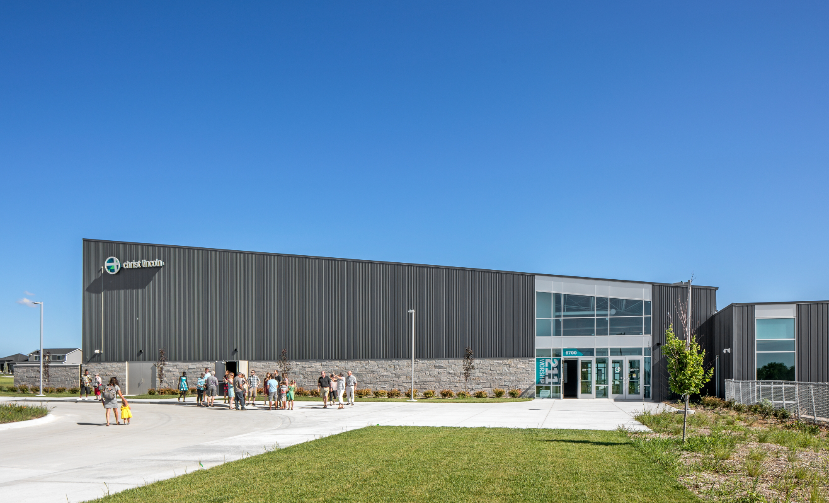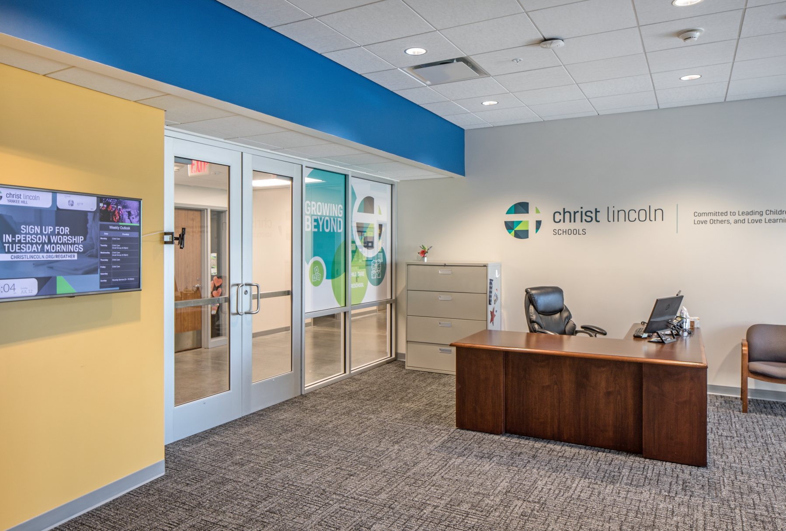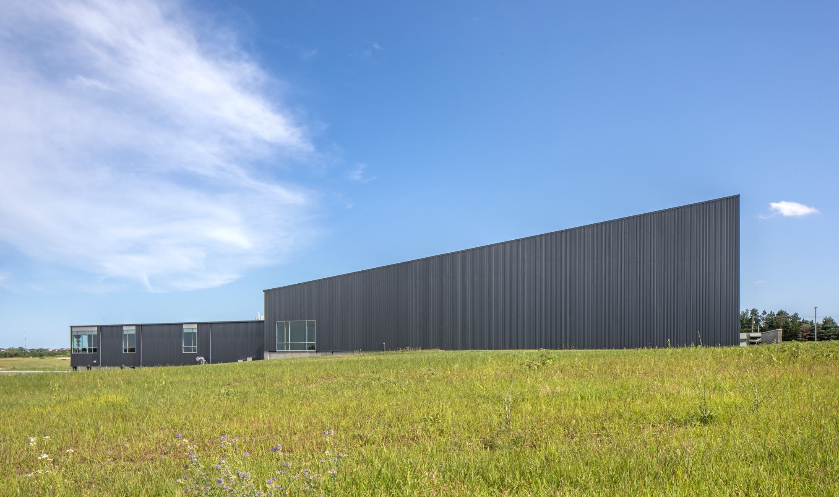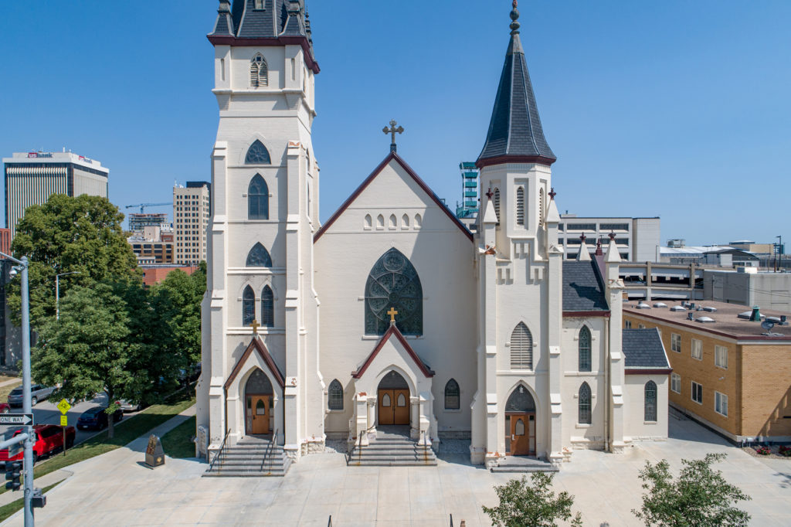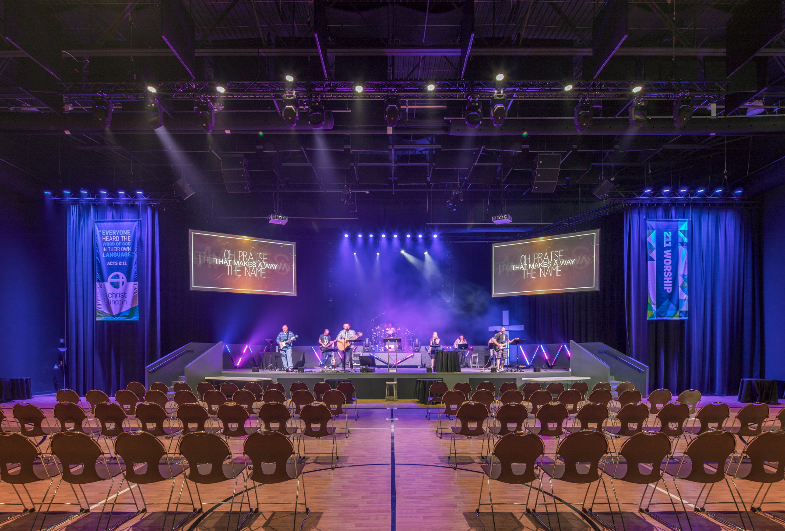
Christ Lincoln – Yankee Hill, New Facility
Clark & Enersen worked with Christ Lincoln – Yankee Hill to design their new, 32,300 SF facility in Southeast Lincoln, NE. The new facility sits on what was formerly undeveloped farmland. The design process for the project included the development of a master plan for the entire site which includes a second phase of construction focused on adding space for worship and education.
The new facility features a multipurpose gymnasium/sanctuary that is home to the churches Room 211 Worship, a unique multi-sensory worship service. The building also includes classrooms of various sizes and configures for future flexibility, indoor play space, café spaces, childcare rooms for 100 kids, multiple exterior play areas, and educational classrooms that double as offices.
Our team also worked closely with the church to incorporate new branding and wayfinding throughout the building and develop design solutions that improved acoustics in the worship space. To do this, our team designed the facility using lightweight steel balanced with low end frequency trap, baffles, and panels to control sound.
Stats and Results
| Location | Lincoln, Nebraska |
| Square Feet | 32,300 |

