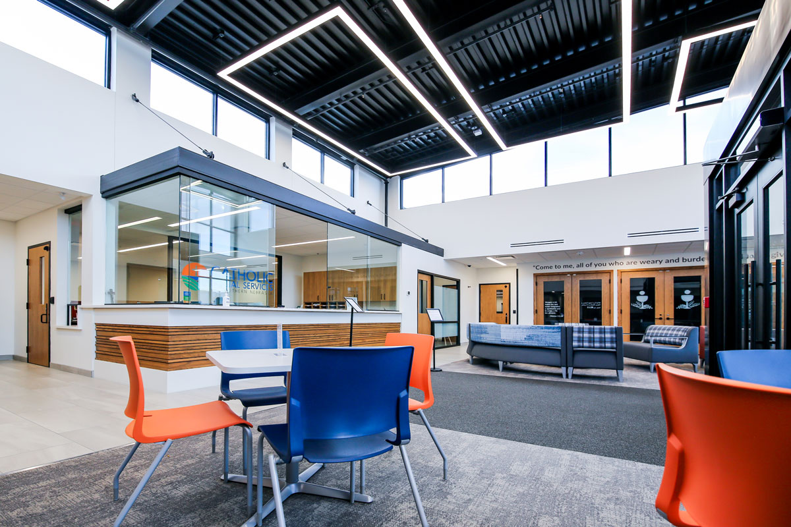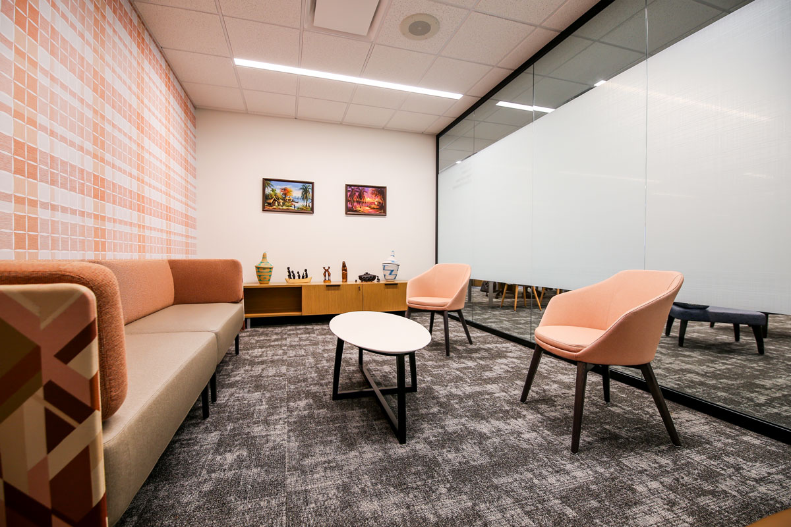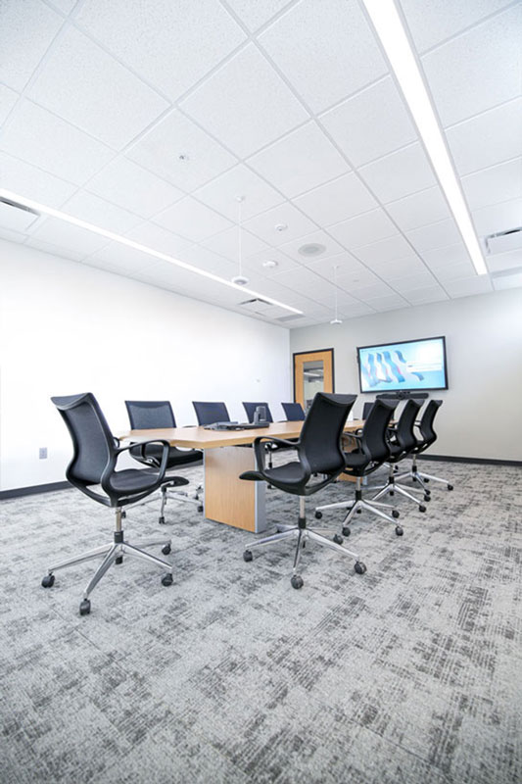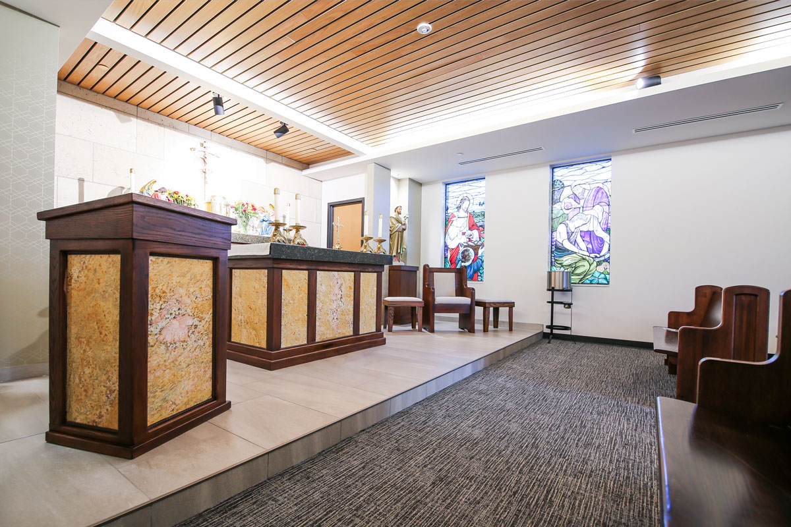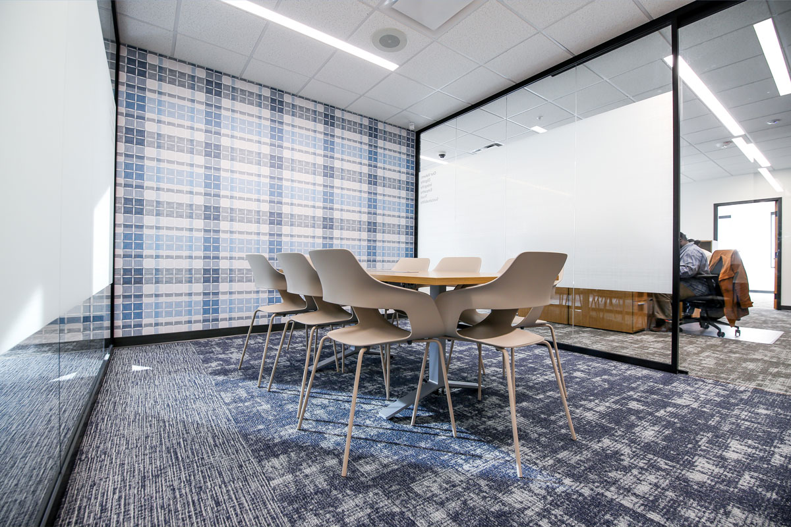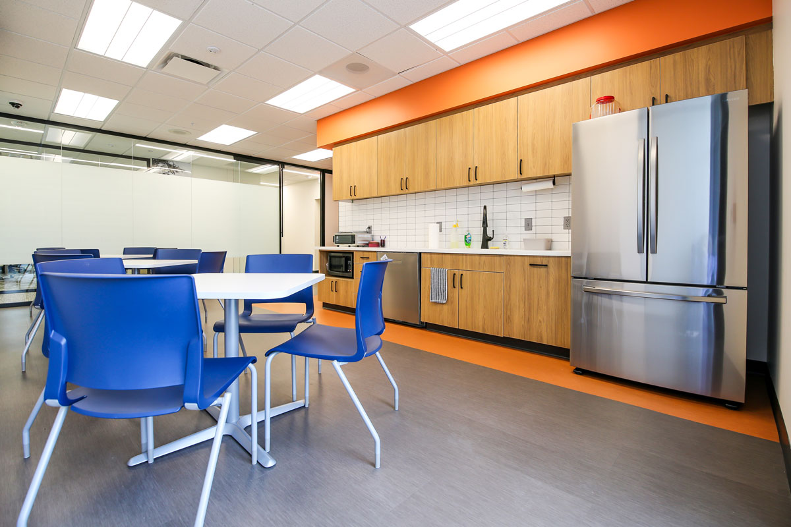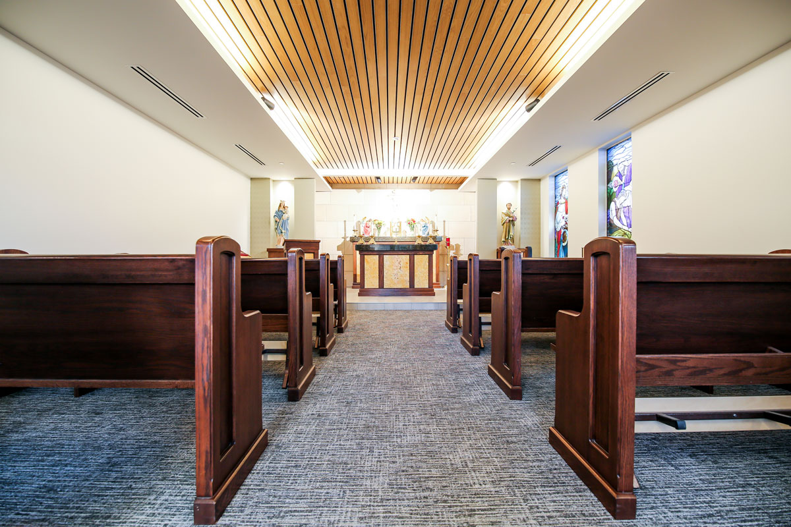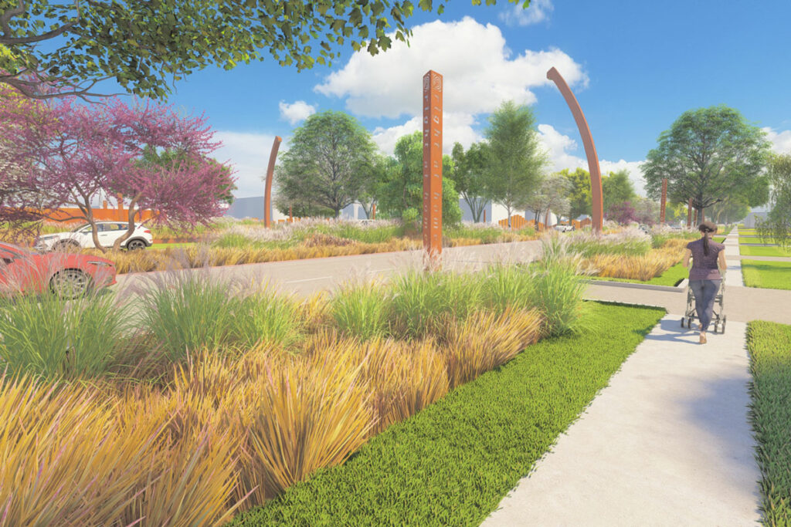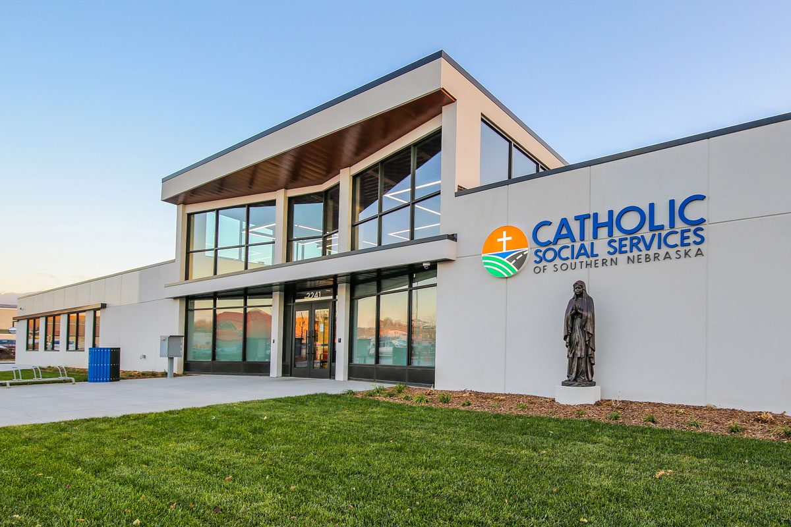
Catholic Social Services, St. Joseph Center Addition and Renovation
Clark & Enersen was selected to design a 15,000-square-foot (SF) building renovation and 3,500-SF addition to the Catholic Social Services St. Joseph Center. The remodel includes a new, light filled common entry, larger office space to accommodate refugee and immigration services, an outdoor gathering plaza, and numerous ADA upgrades.
A new chapel was also added to the front of the building. This adoration chapel is easily accessible off of the front gathering room for visitors and staff for the entire organization. It was crucial that the chapel is seen as the heart of the entire organization.
The existing food pantry space was expanded and streamlined to further the organization’s mission. The addition on the south side of the facility complements the existing building and provides numerous meetings spaces, an employee breakroom and kitchenette as well as additional office space for administration and development.
Stats and Results
| Location | Lincoln, Nebraska |
| Square Feet | 18,500 |


