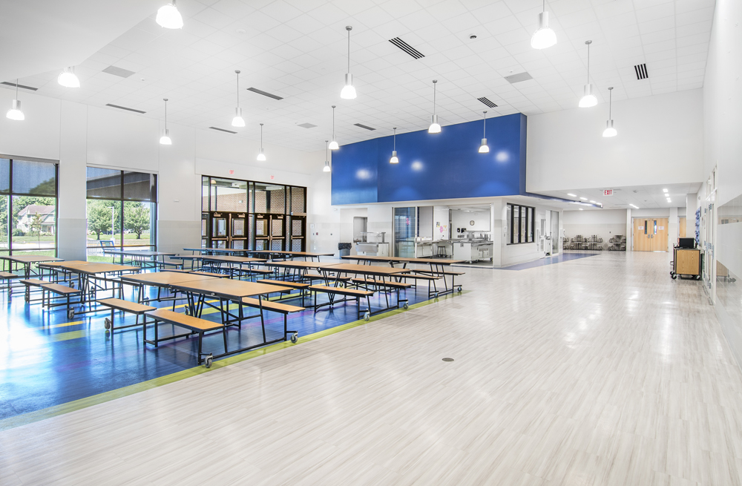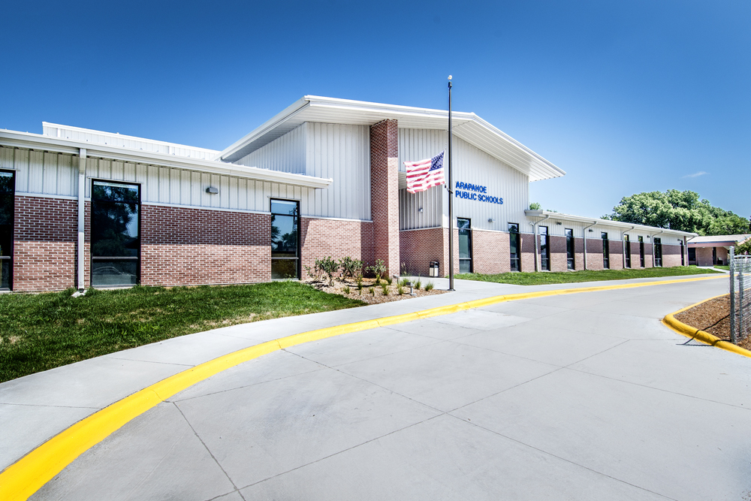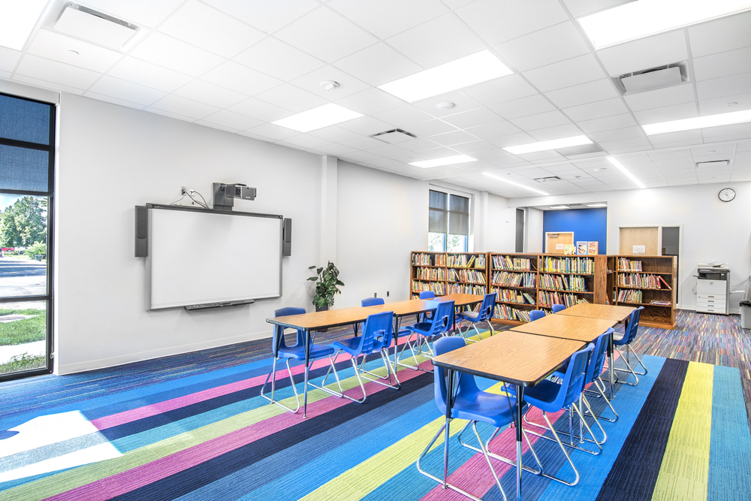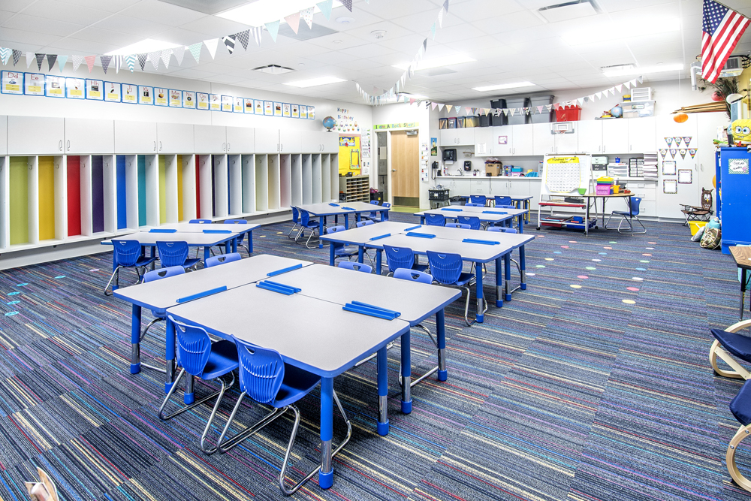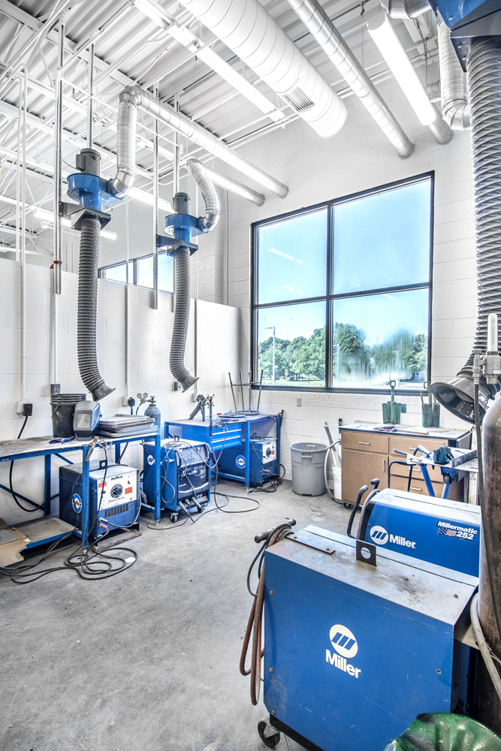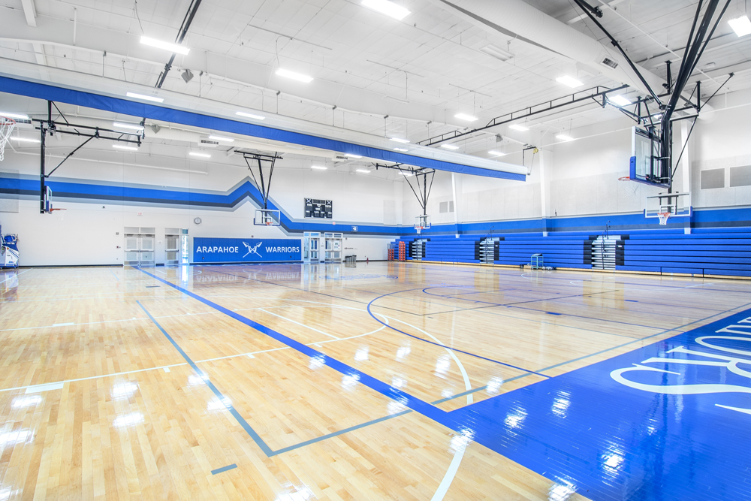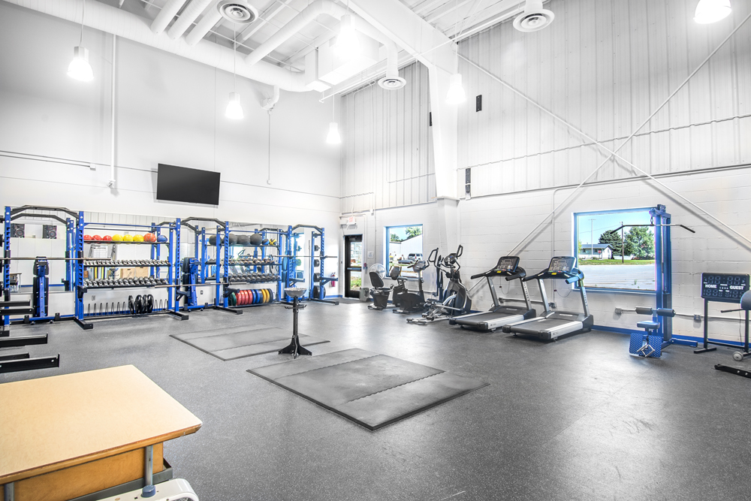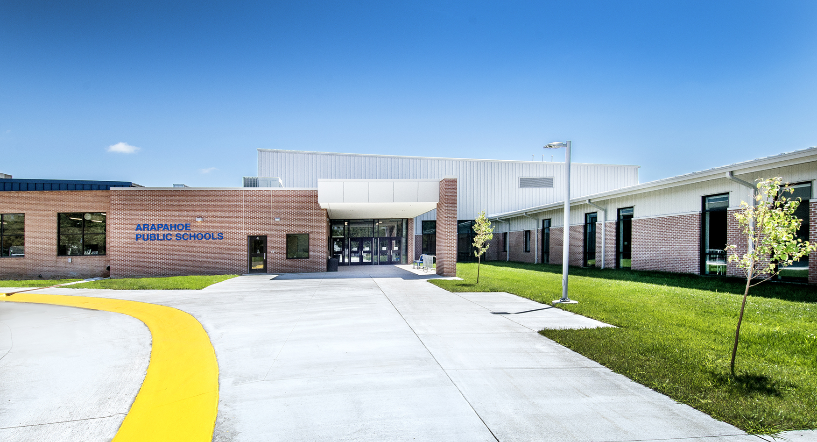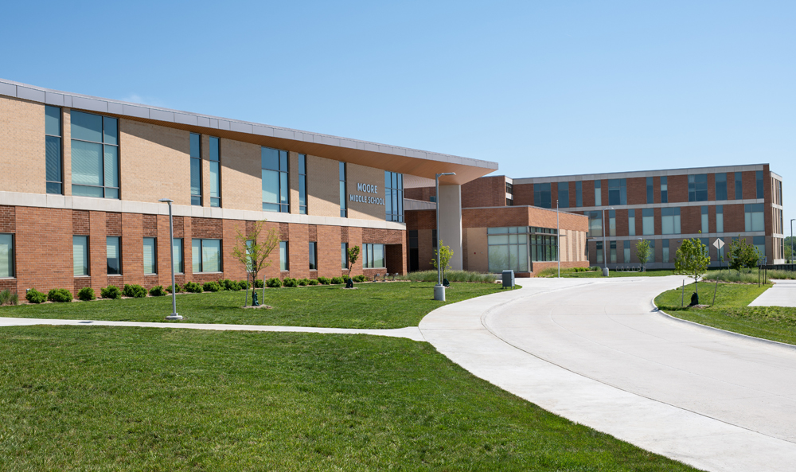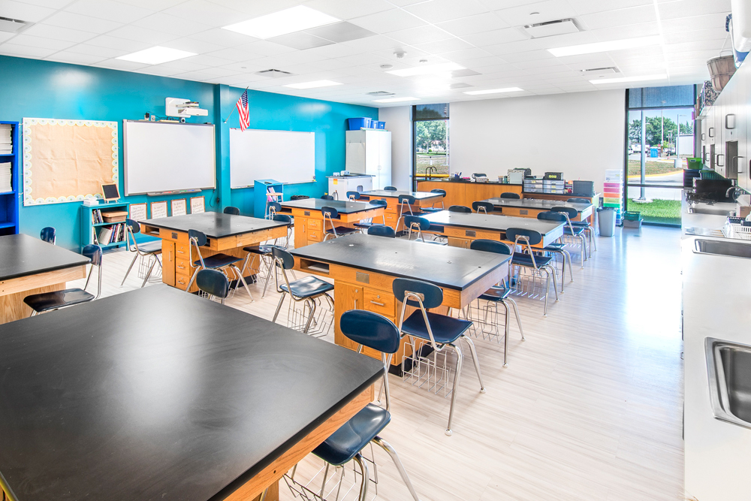
Arapahoe Public Schools
Clark & Enersen was selected by Arapahoe Public Schools to complete an addition as well as renovations to its existing facilities. This included the demolition of the existing high school and renovation of the existing elementary school, which now serves as the new high school. Classroom and laboratory spaces were replaced to support family consumer science, physical science, and biology. We also renovated the general-purpose classrooms and replaced all restrooms throughout the building wing.
The new 45,000-square-foot addition is comprised of an elementary classroom wing, administrative area with a secure entrance, media center, art room, resource rooms, a kitchen and commons, and a competition gym. The project was driven by a desire to create a safer, more secure learning environment and to improve failing infrastructure in the existing facilities.
Our firm also provided support to the district for a successful $12.67 million bond issue. Our team developed conceptual designs for numerous options, hosted presentations at public meetings, provided assistance with bond campaign materials as well as with sizing the bond, and helped form bond committees. The project scope was derived through input from the school administration, school board, staff, and surveys conducted at public meetings. The cost of the project was $11.63 million, more than $1 million under budget.
Stats and Results
| Location | Arapahoe, Nebraska |
| Square Feet | 47,414 Renovation 44,156 New |

