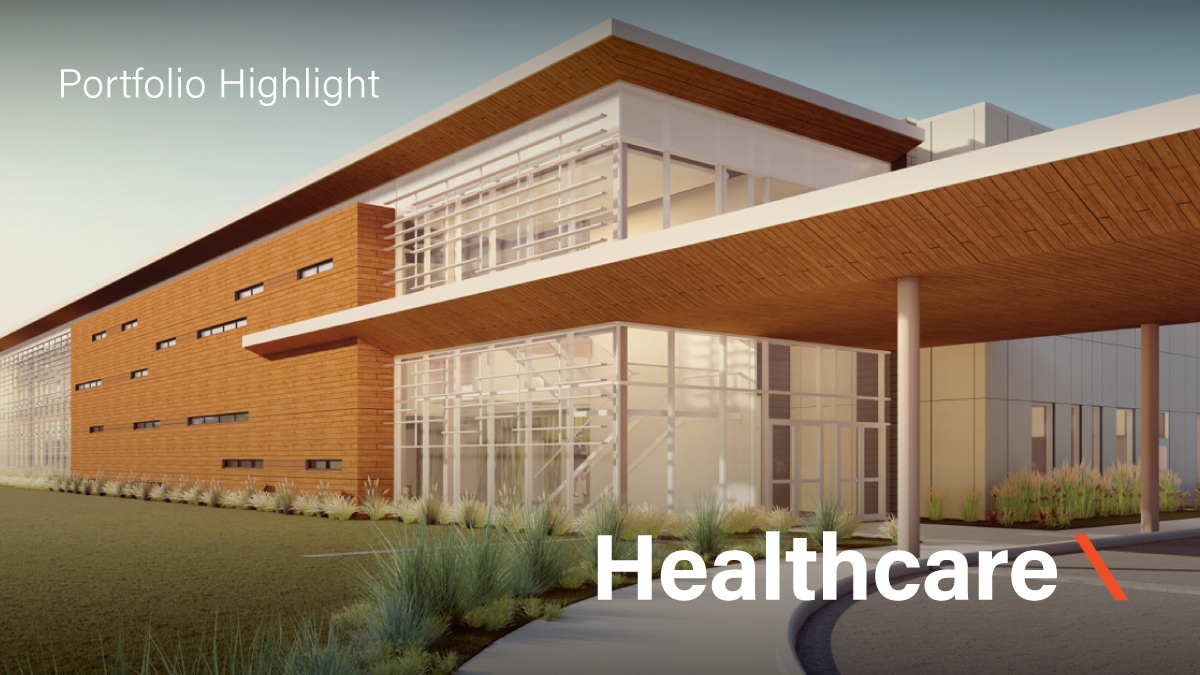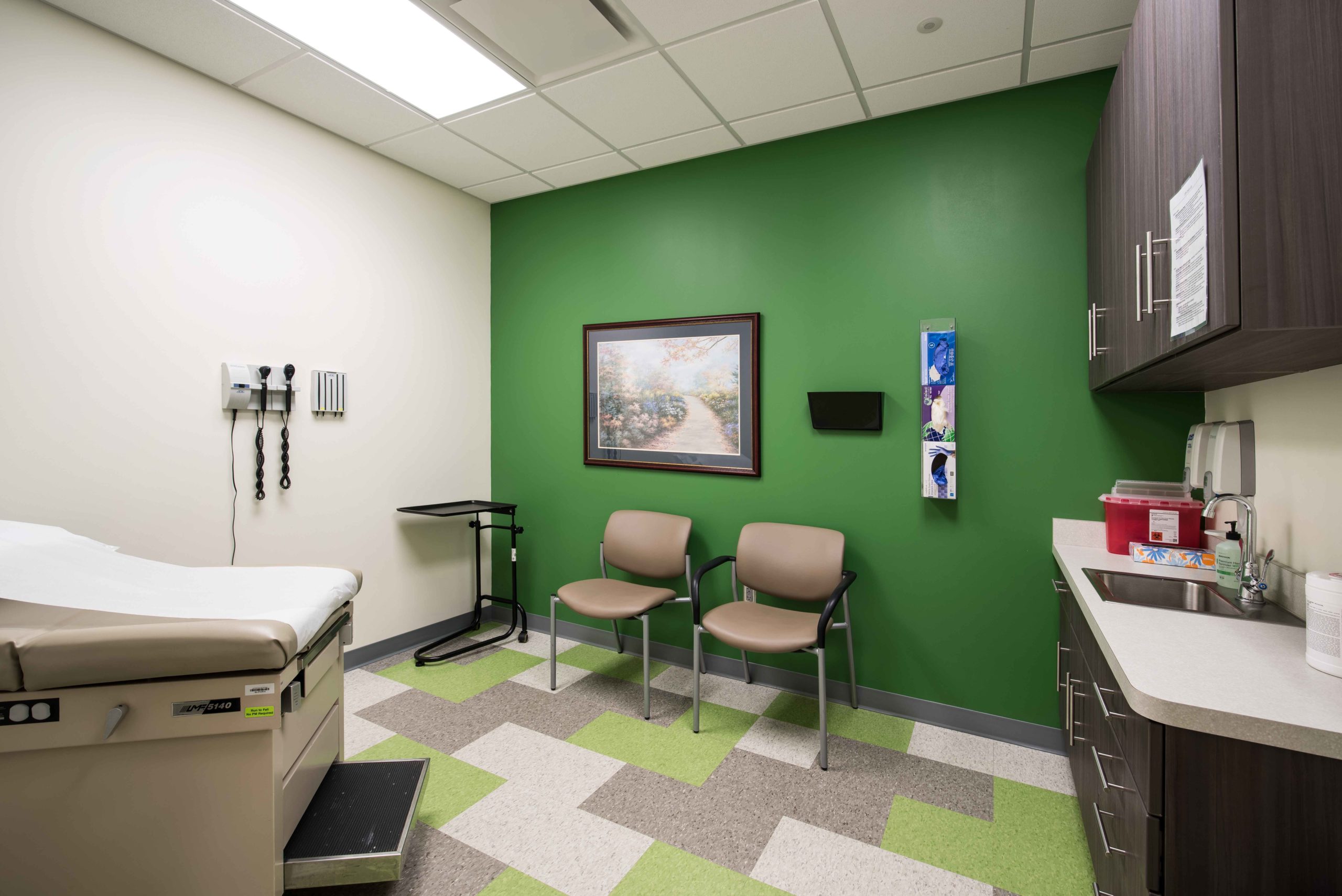
Portfolio Highlight: Healthcare
For this month’s portfolio highlight, we are focusing on Healthcare and sharing about the meaningful and impactful projects our firm has completed. Please check in over the next few months as we cover Worship, Higher Education, Civic, Sports and Recreation, PK-12, Science and Technology, Housing, Government, and Planning.
Thoughtfully designed and organized healthcare facilities have the ability to enhance a patient’s experience and empower doctors, nurses, and staff to provide exceptional care. Over the years, Clark & Enersen has gained valuable insight into the way people wish to provide and receive care, which, in turn, inspires us to design flexible solutions for evolving healthcare delivery methods.
Our firm has completed healthcare-related projects for a wide range of clients, including, but not limited to, hospitals, medical centers, medical office buildings, clinics, and health science education facilities. Within these, we have designed dedicated spaces that accommodate short- and long-term patient care, medical research, health education, and numerous other health-related endeavors.

Healthcare Spaces
- Angiography Suites
- Cancer Centers
- Cardiac Catheterization Laboratories
- Clinical Space
- Critical Care Units
- Dental Care Spaces
- Diagnostic Radiology Laboratories
- Emergency Departments
- Endoscopy Rooms
- General Laboratory Space
- Intensive Care Units
- Mental Health Care Spaces
- Patient Resource Centers
- Patient Rooms
- Pharmacies
- Skills Training
- Surgical Suites
Fostering Collaboration from Beginning to End
Designing healthcare facilities requires strong communication and teamwork, which are core to Clark & Enersen’s holistic design approach. Our firm offers multidisciplinary expertise in architecture, interior design, landscape architecture, planning, and mechanical, electrical, structural, and civil engineering. We also provide specialized services in laboratory planning, construction administration, commissioning, energy modeling, grant assistance, and sustainable design. Talented in-house professionals from each of these disciplines work together from the earliest planning and design stages through construction completion to ensure the seamless integration of the built and natural environment.
Our approach takes into account even the smallest details, such as choosing materials specific to healthcare environments to aid in improving infection control protocol. We also ensure there is proper airflow, ventilation, and filtering, especially in lab environments; prioritize privacy and safety throughout facilities; and design waiting areas, exam rooms, and other spaces that are comfortable and feature helpful wayfinding elements. More importantly, our team utilizes evidence-based design strategies to improve clinical outcomes and increase staff satisfaction. We take great pride in designing these environments and creating spaces where the healing process can begin.
Taking Care of Staff as They Provide Care for Patients
At the best of times, healthcare providers are put under significant stress as they work long hours to provide much-needed patient care, but that stress is further amplified by the ongoing COVID-19 pandemic. For that reason, it’s important to ensure that doctors, nurses, and other staff have access to private spaces where they can take a break and decompress.
Clark & Enersen recently applied that process to the design of the CenterPointe: Campus for Health and Wellbeing in Lincoln, Neb., which entered the construction phase in late 2021. The facility will provide services for physical and mental health, substance abuse, and people who are in a state of crisis as a result of these issues. A guiding philosophy for the facility is the understanding that staff play a key role in building patient relationships and accounting for the wellbeing of staff will in turn allow them to provide care for patients, or “persons in service” as CenterPointe refers to those seeking treatment. To help accomplish this, our team worked with CenterPointe to design an entire floor within the building dedicated only to staff members.
“They are currently sharing offices with three or four other people at buildings all across Lincoln,” says Interior Designer Stacy Spale, NCIDQ, IIDA, LEED AP ID+C. “Demand has continued to rise, meaning more phone calls fielded and even supplementing the Lincoln Police Department in some instances to handle crisis calls. The staff-only second floor will be a private area with breakrooms, conference rooms, and other flexible and agile spaces to work or relax. The areas are also color-coded, with spaces dedicated to collaboration and others where staff can focus on themselves. Outdoor space was also incorporated, including a porch with lounge furniture. The idea is to take good care of the staff so they can take good care of persons in service.”
To learn more about our proven approach to designing healthcare environments, please contact Tom McVey or Steve Miller, our directors of business development. Visit our dedicated Healthcare page to see examples of Clark & Enersen’s healthcare-related projects.
Steve Miller
Director of Business Development
402.525.4848
steve.miller@clarkenersen.com
Tom McVey
Director of Business Development
913.223.1602
tom.mcvey@clarkenersen.com

