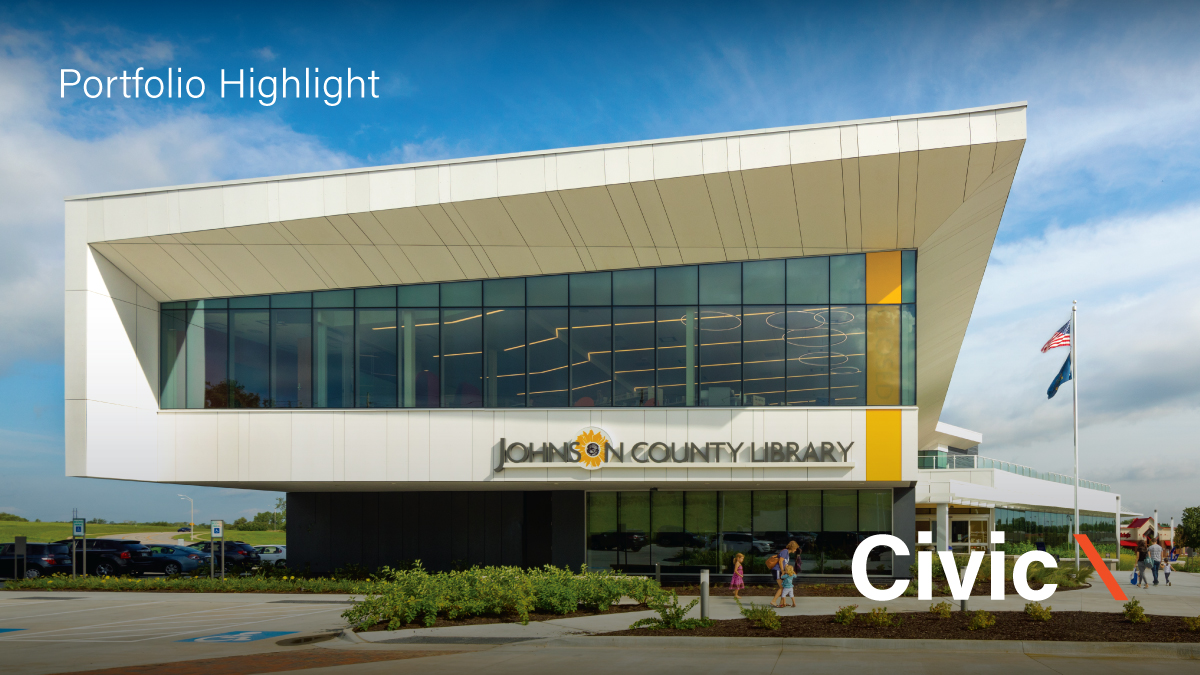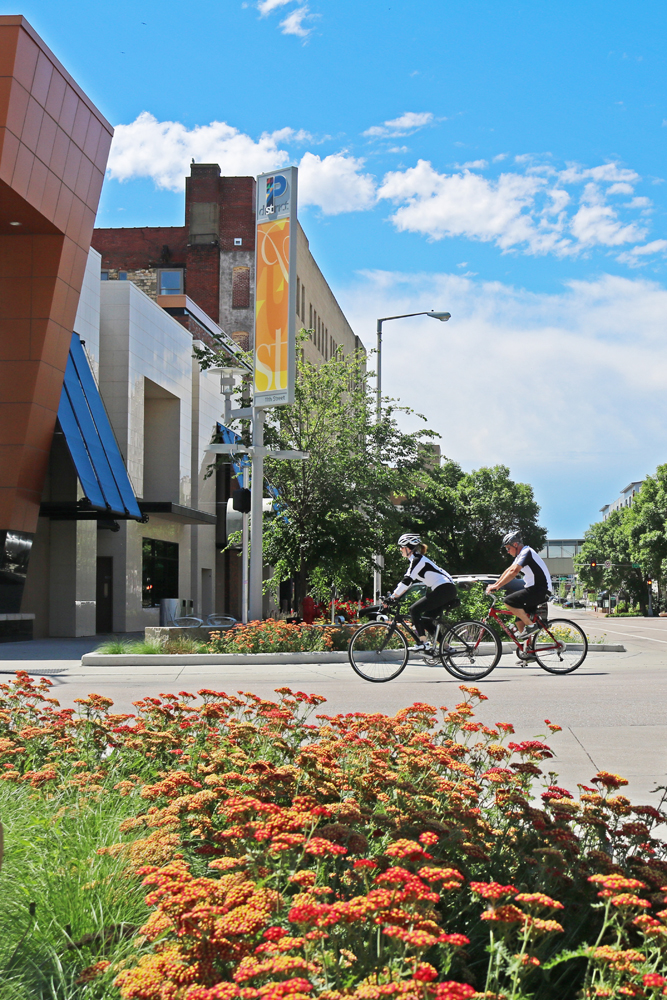
Portfolio Highlight: Civic
For this month’s portfolio highlight, we are focusing on Civic and sharing about some of the meaningful and impactful projects our firm has designed. Please check in over the next few months as we cover Sports and Recreation, PK-12, Science and Technology, Housing, Government, and Planning.
Engaging libraries. Inviting parks. Iconic plazas. These are just a few examples of the numerous project types we have in our extensive civic design portfolio.
Clark & Enersen was cofounded by an architect and landscape architect 76 years ago upon the belief that excellence in design is achieved through the seamless integration of natural and built environments. Since our early beginnings, this holistic approach has been the hallmark of our design practice, which has grown to a comprehensive team including architects, landscape architects, interior designers, and mechanical, electrical, structural, and civil engineers, as well as construction administrators. Among these, is a specialized team whose expertise lies in planning and design of civic projects. Our firm also offers expertise in community engagement, which is often required for garnering public support for civic work, as well as specialization in land development, digital experience design, energy modeling, sustainable design, and commissioning.
We are passionate about civic projects, and while our team brings a wealth of experience, each project is approached with an open mind. We believe that successful projects are made possible through strong client partnerships and collaboration resulting in inspiring environments that stand the test of time.

Civic Spaces and Environments
- Amphitheaters
- Courtyards
- Gardens
- Gateways and Entryways
- Green Spaces
- Museums
- Parking
- Parks
- Park Facilities and Amenities
- Performing Arts Facilities
- Playgrounds
- Plazas
- Public Libraries
- Sports Fields
- Streetscapes
- Walking Paths and Trails
- Signage and Wayfinding
Creating Welcoming Outdoor Environments
Landscape architecture projects go beyond plant selection and placement, although those decisions are very important especially as it relates to incorporating native species, water management, and ease of maintenance. Careful thought goes into planning and designing outdoor environments that are welcoming and aesthetically pleasing as well as functional and durable. We also emphasize accessibility in our designs to ensure that visitors of varying abilities can enjoy these spaces.
Our expert team of landscape architects and site planners and designers understand that each site is unique, as is the existing architectural and natural context of an area. We believe that, in addition to beautifying outdoor spaces, a successful landscape architecture project marries form with function, tells the unique story of a community, and serves as a point of pride for the community.
“What makes urban design and civic oriented projects so special is that you’re helping to create spaces where people of all backgrounds and abilities can come together,” says Landscape Architect and Principal Karen Nalow, PLA, ASLA, LEED AP. “These are environments that are cherished by those who visit them, and are enduring reflections of the community. We take great pride in our work and always look forward to the next opportunity to collaborate with clients to create memorable and engaging environments.”
“What makes urban design and civic oriented projects so special is that you’re helping to create spaces where people of all backgrounds and abilities can come together,” says Landscape Architect and Principal Karen Nalow, PLA, ASLA, LEED AP. “These are environments that are cherished by those who visit them, and are enduring reflections of the community. We take great pride in our work and always look forward to the next opportunity to collaborate with clients to create memorable and engaging environments.”
Designing Engaging Public Libraries
In the past 15 years alone, Clark & Enersen has planned and/or designed new builds, renovations, and additions for more than 40 libraries across the Midwest and Front Range. Our dedicated library design team has upgraded MEP systems; addressed ADA compliance and accessibility issues; updated furnishings, lighting, windows, shelving, and related components; created more functional and accommodating staff work areas, community rooms, and meeting spaces; designed community makerspaces; and added wayfinding elements that encourage patrons of all ages to explore libraries and take advantage of their varied amenities.
We understand that public libraries require flexible spaces and technologies to keep up with the ever-evolving wants and needs of a diverse population. Our team has planned and designed projects featuring community and conference rooms with advanced audio/visual capabilities; children’s areas with flexible spaces and durable finishes; engaging youth/teen areas; furniture with built-in technology; comfortable seating areas for use of personal laptops and tablets; furnishings that provide easy access to power hookups and suitable lighting for computer screens; and staff support areas, among other spaces. With each project, we hope to design public libraries that are meaningful and useful to their communities and that serve as a source of pride and gateway to learning and discovery.
“Our approach to library design focuses on creating, facilitating, and empowering service within our communities,” says Architect and Associate Principal Matt Glawatz, AIA, NCARB, LEED AP. “Public libraries live and breathe this service in the forms of access, resource, and equity. This manifests in several forms, including flexible public access meeting and study space, abundant physical and digital information, ubiquitous technology, early learning, sustainable practices, creative and expressive outlets, and universal design. The expression of this service through design is what keeps me coming back to this project type time and time again.”
To learn more about our proven approach to designing civic environments, please contact Tom McVey or Steve Miller, our directors of business development. Visit our dedicated Civic page to see examples of Clark & Enersen projects.
Steve Miller
Director of Business Development
402.525.4848
steve.miller@clarkenersen.com
Tom McVey
Director of Business Development
913.223.1602
tom.mcvey@clarkenersen.com

